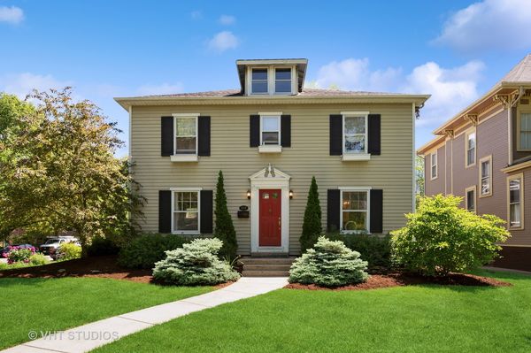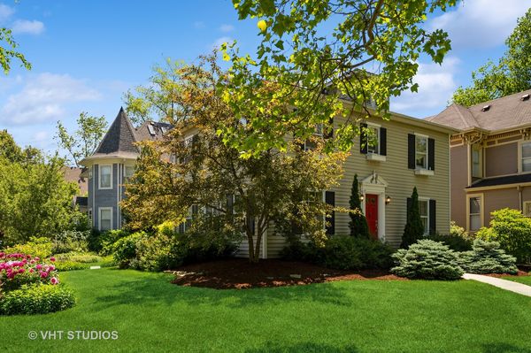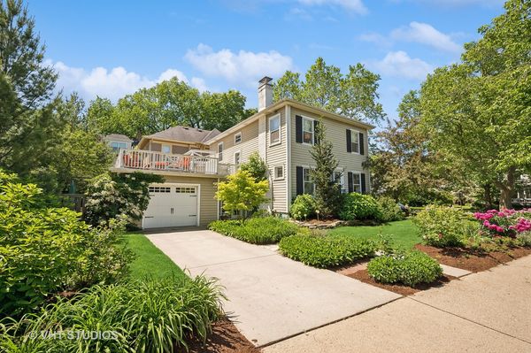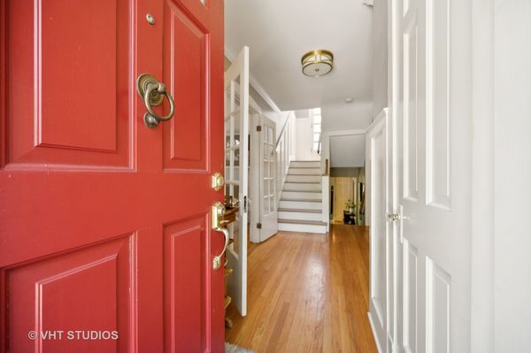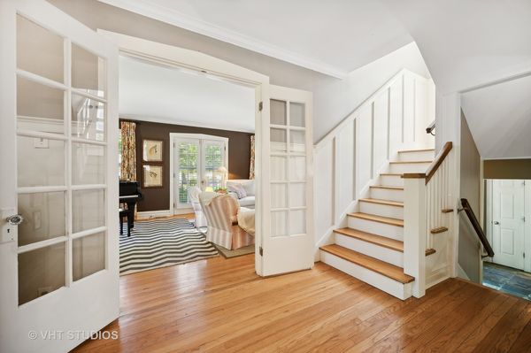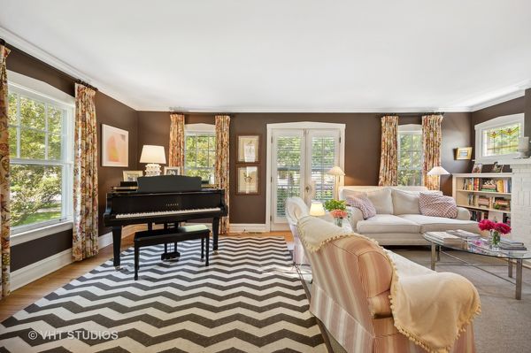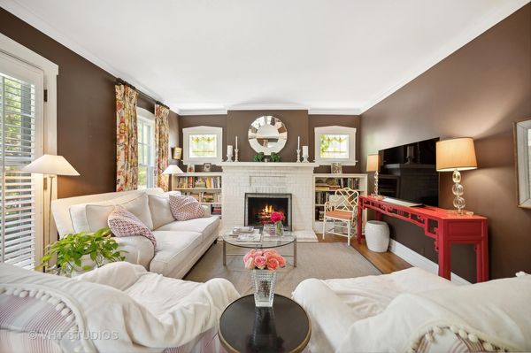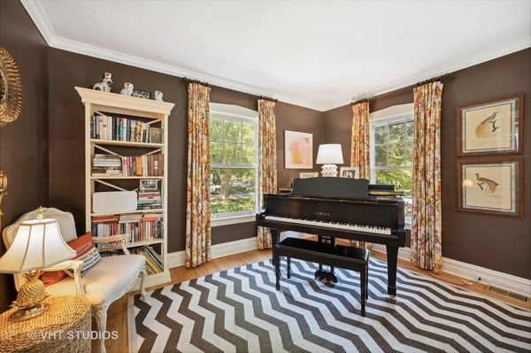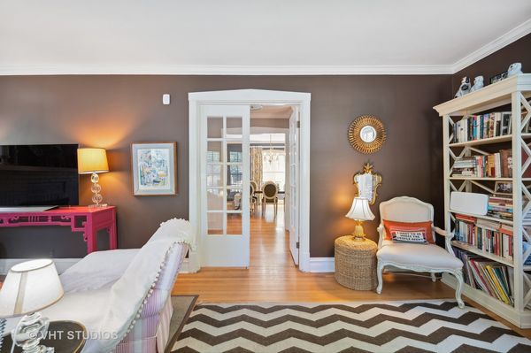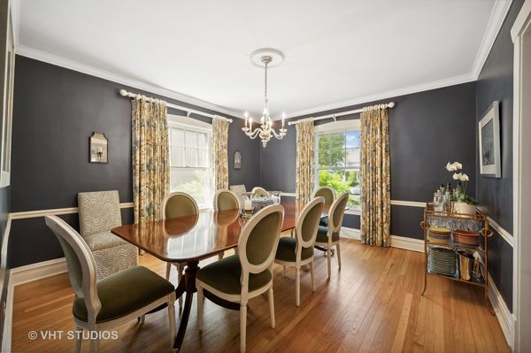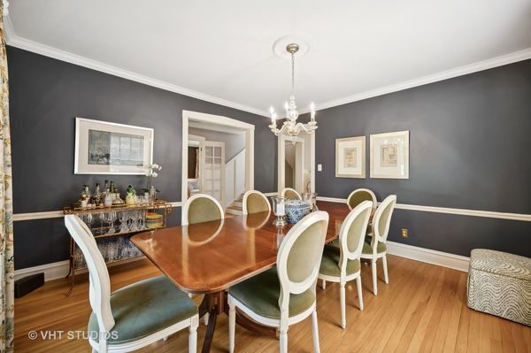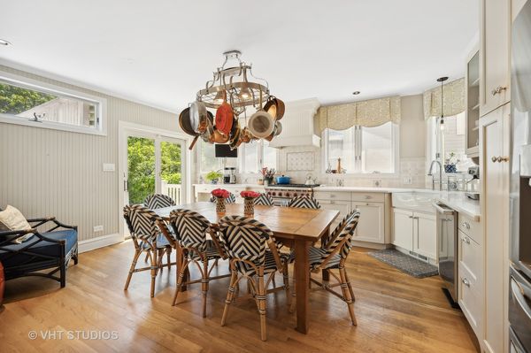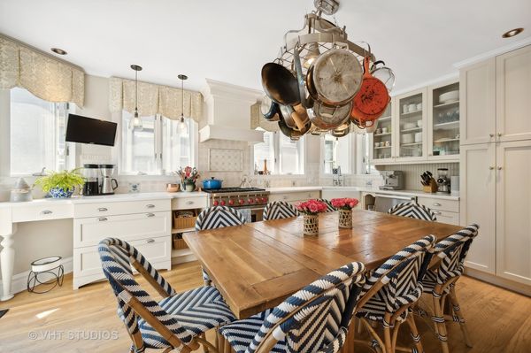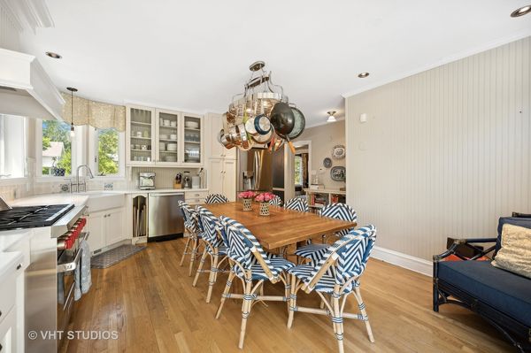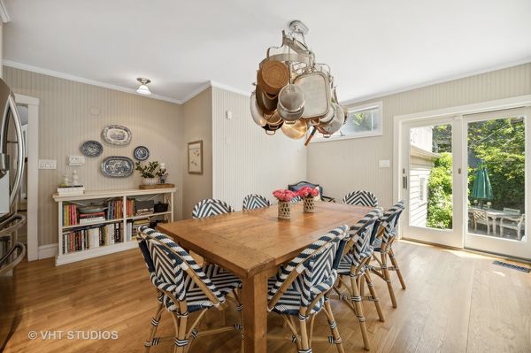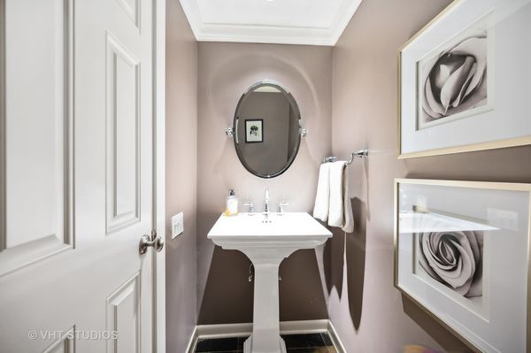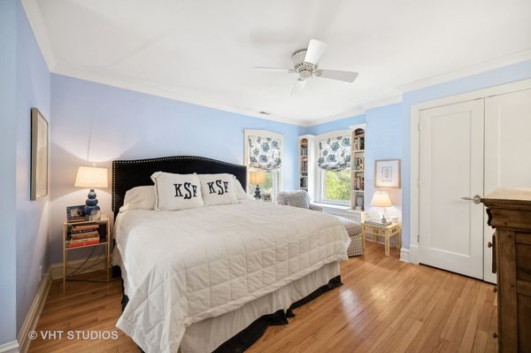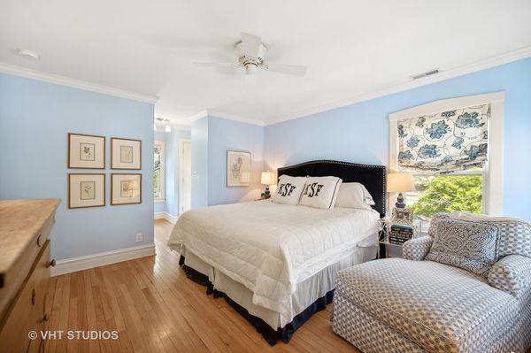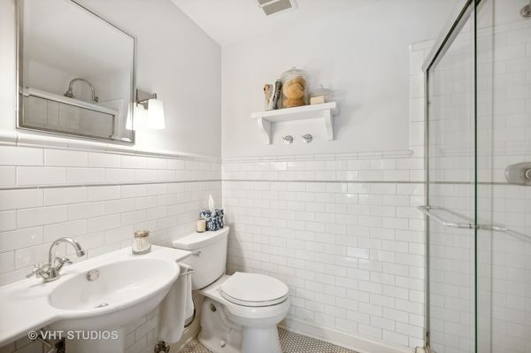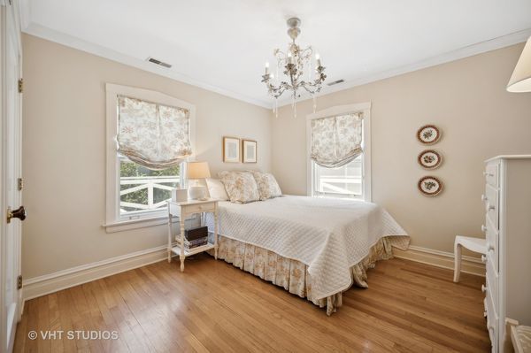747 Forest Avenue
Evanston, IL
60202
About this home
Just two blocks from Lake Michigan, this home is an oasis and has been lovingly decorated and updated! Enjoy entertaining with family and friends on the patio surrounded by perennial gardens and cooking in the charming French country kitchen! The gorgeous landscaping provides the perfect setting for this three bedroom, two and a half bath colonial in sought after SE Evanston - blocks to Lee street beach, parks, Main Street shopping district and train lines providing a short commute to Chicago's Loop and Michigan Ave. The formal center entry welcomes you and leads through French doors to the spacious living room with loads of sunlight, white moldings, plantation shutters and built-in bookshelves flanking the gas log fireplace. There is a formal dining room with chair rail, custom drapes and a crystal chandelier. Cooking is a pleasure in this kitchen with abundant counter space, six burner Wolf Range, LG high end refrigerator/freezer and Miele dishwasher and farmhouse sink. . There is ample storage space, a hanging pot rack light fixture and room for a large table and chairs.The sliding doors lead to an enchanting, private garden patio perfect for al fresco dining! Convenient side entry, mudroom with slate floor and powder room complete the first floor. The second floor boasts three corner bedrooms and two full baths including the primary suite with glass shower and classic white subway tile. The white tile hall bath has a jacuzzi tub, pedestal sink and stackable laundry. The roof terrace is a perfect place for your morning coffee and feeling the lake breezes and sunshine! One car garage with driveway that has room for two cars. Basement has an exercise room, large storage/ utility room with full size washer/dryer and mechanical room. 2 zone HVAC. There is also a walk up, floored attic for additional storage. See list of improvements and floor plans under additional information.
