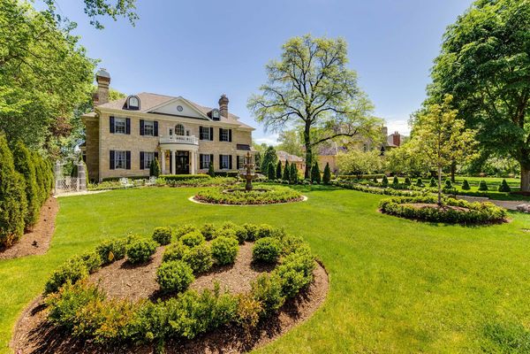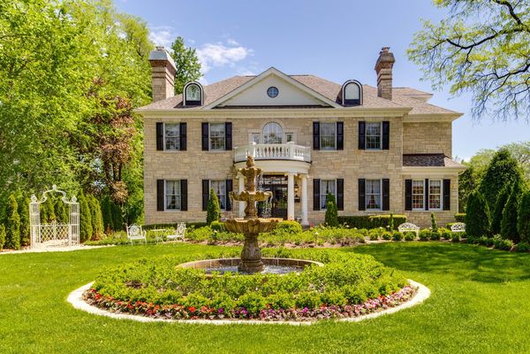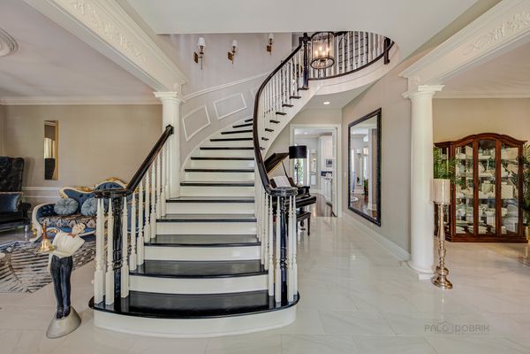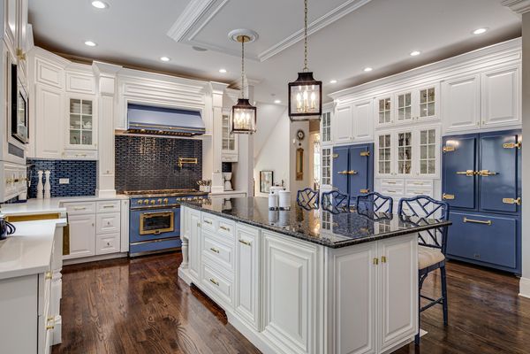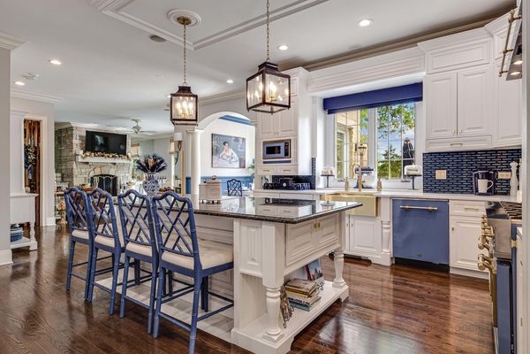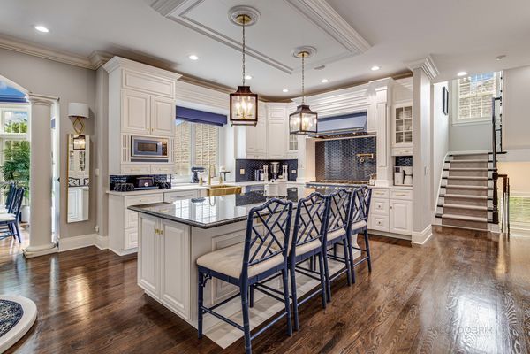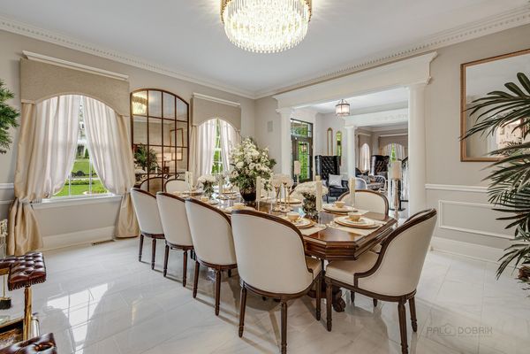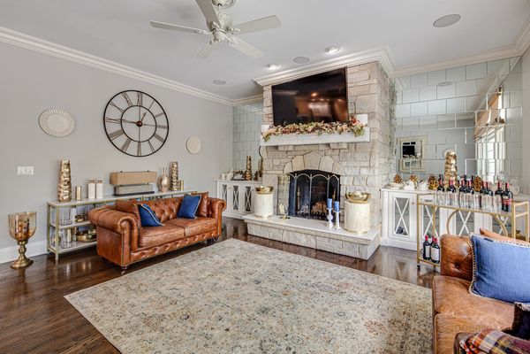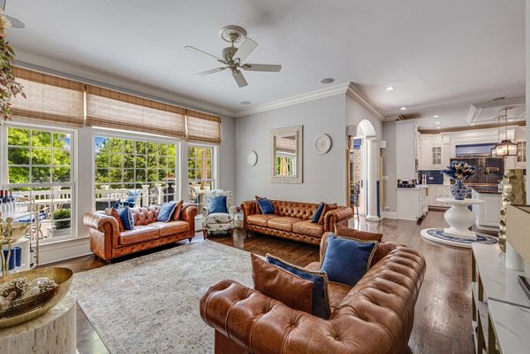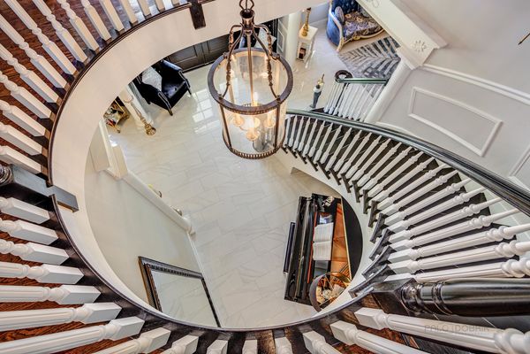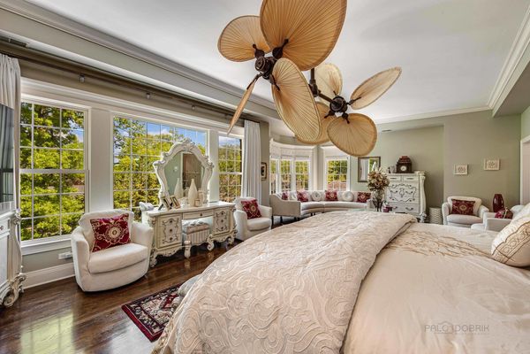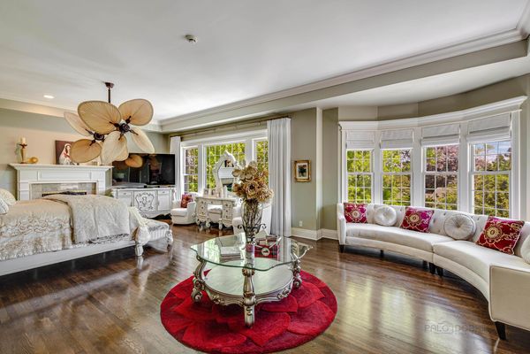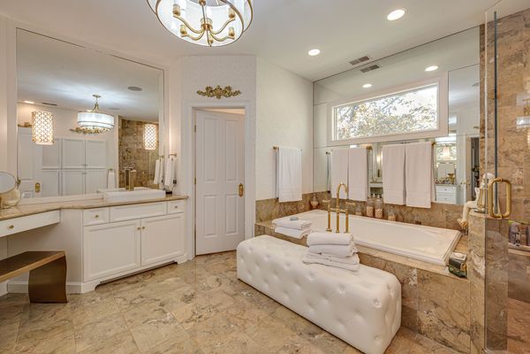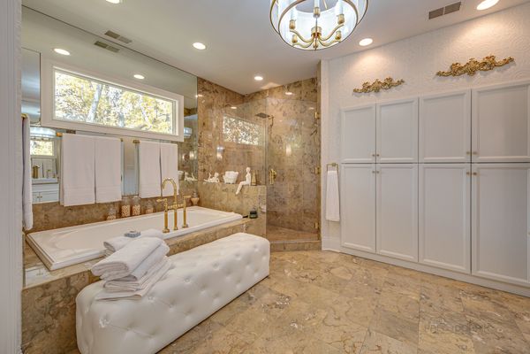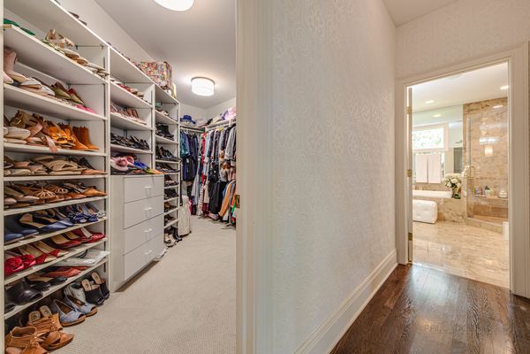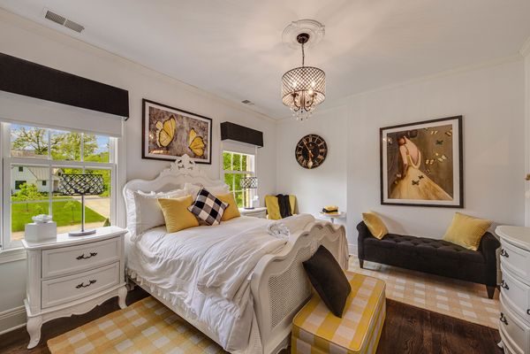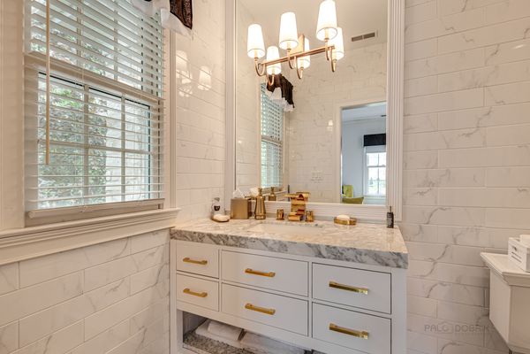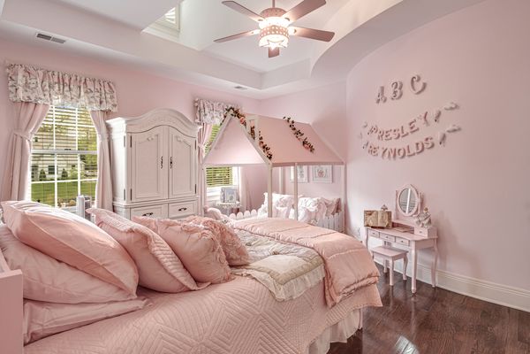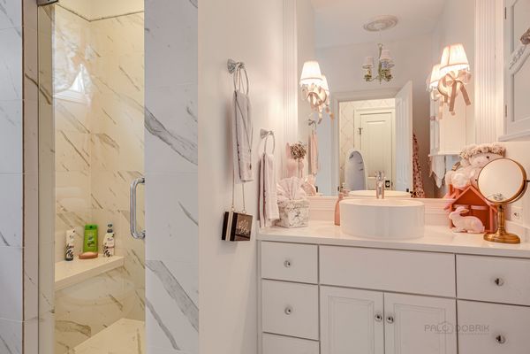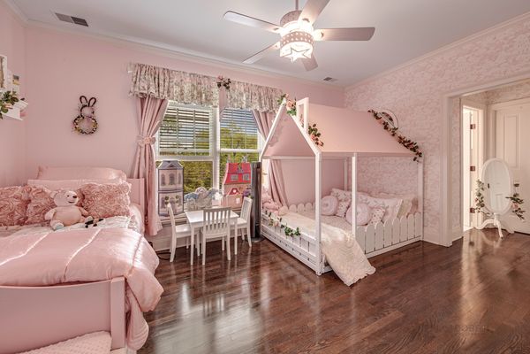745 Wilson Lane
Hinsdale, IL
60521
About this home
This stunning custom built, WHOLE HOUSE RENOVATION property is located in the prestigious WOODLANDS neighborhood of Hinsdale. 2021: New roof, furnaces/AC, kitchen, bathrooms, lower level bar/wine closet, landscaping, fence. Approx. $800K in improvements to this custom built and supremely elegant home. New marble floors and updated bridal staircase create a dramatic and impressive entry to this home. Classic living room and dining room flank the entry. Each with it's own fireplace. Continue on to the COMPLETELY RENOVATED gourmet kitchen with all new "industrial-chic" stove, 2 dishwashers and 2 refrigerator/freezers, hardware, faucets. Fresh paint, re-finished hard woods, light fixtures - ALL NEW. An office, sitting room, family room with fireplace, pantry and mudroom complete the first floor. NEW hardwood floors installed on 2nd the 3rd floors. All 5 bedrooms with ensuite bathrooms are NEW. 4bds on 2nd level, with a 5th bedroom suite on 3rd level. The lower level is absolutely gorgeous - all NEW bar with wine fridge and separate wine closet. Media room/6th bedroom, fitness room, kids play room and storage space are all NEW. Two laundry rooms. The stone exterior has all been power washed, shutters painted, all new landscaping with fountain, carport converted to another outdoor seating area with heaters and ceiling fans. New white fence. Meticulous attention to detail. Timeless custom finishes and high quality craftsmanship abound in this wonderful home.
