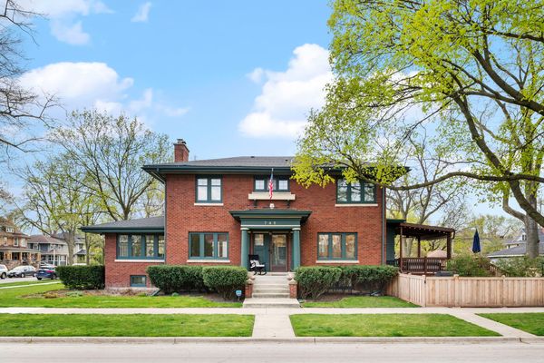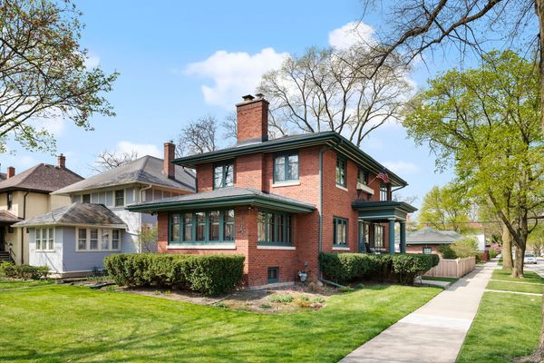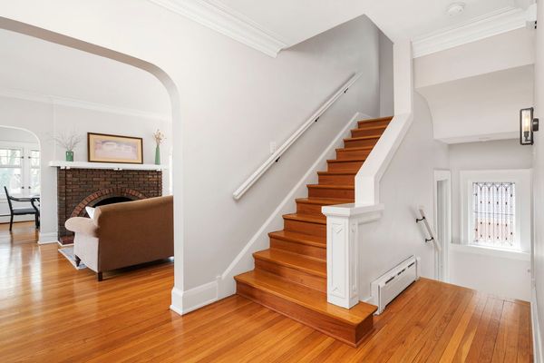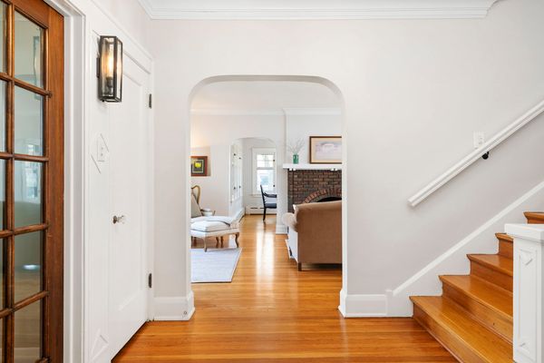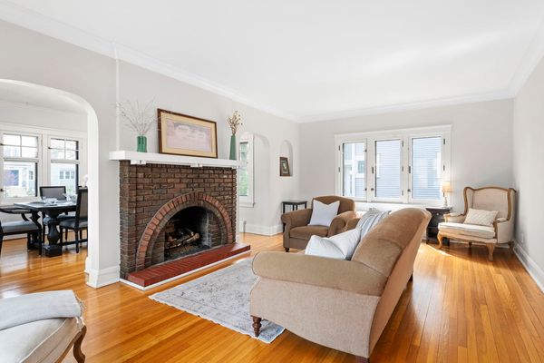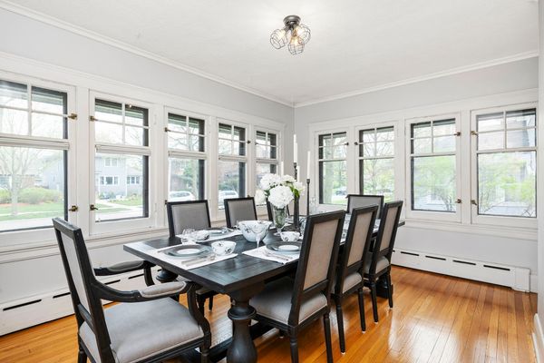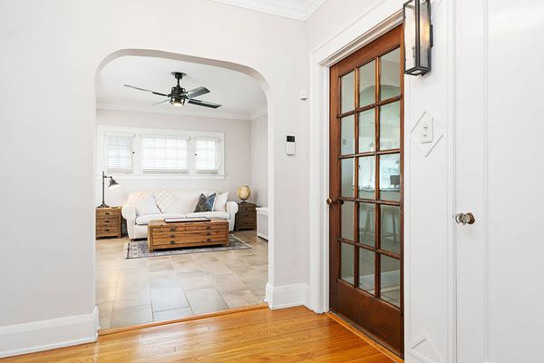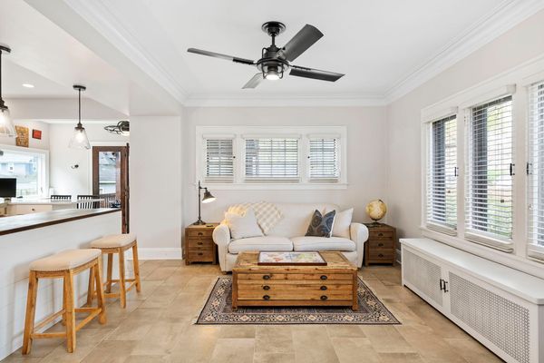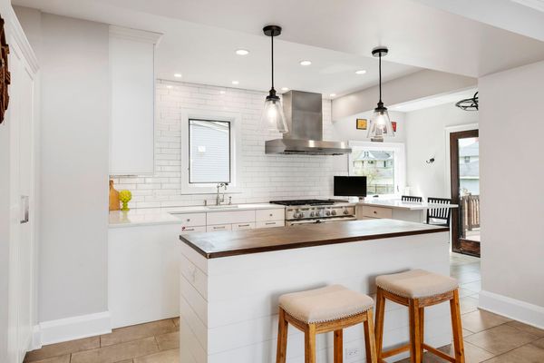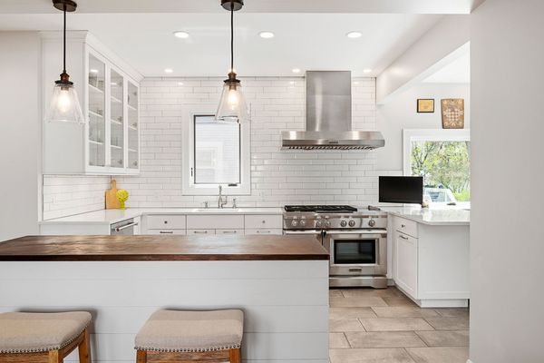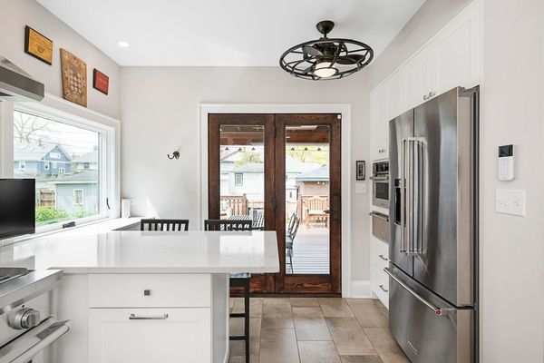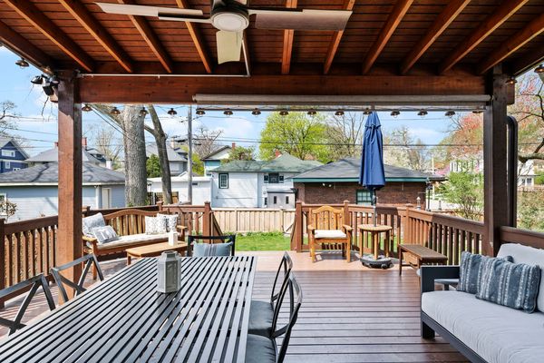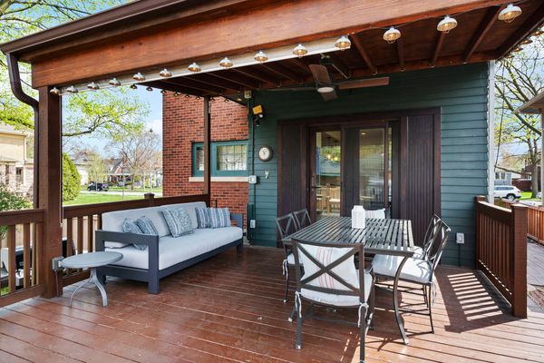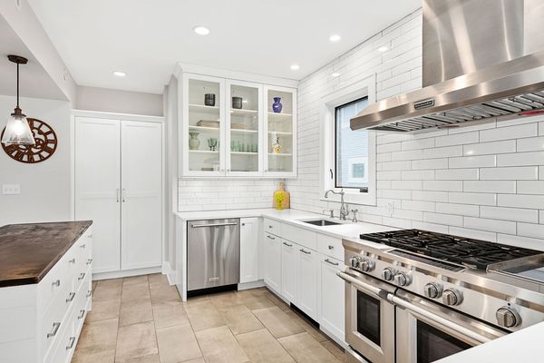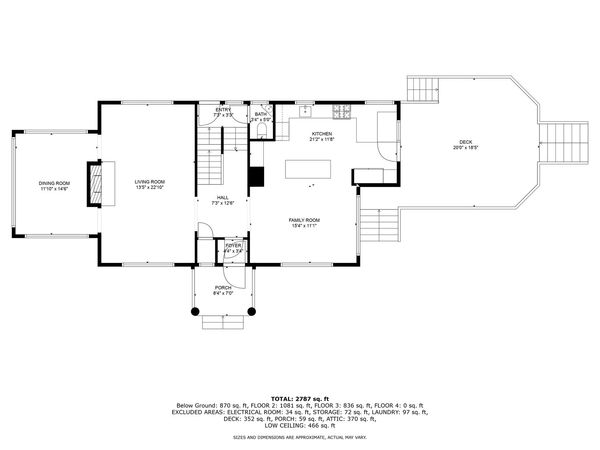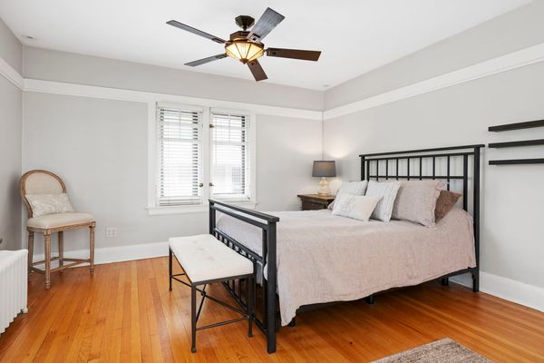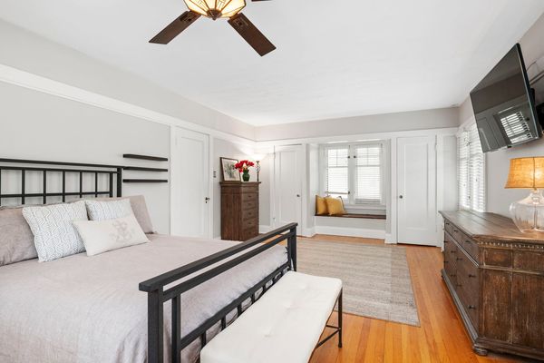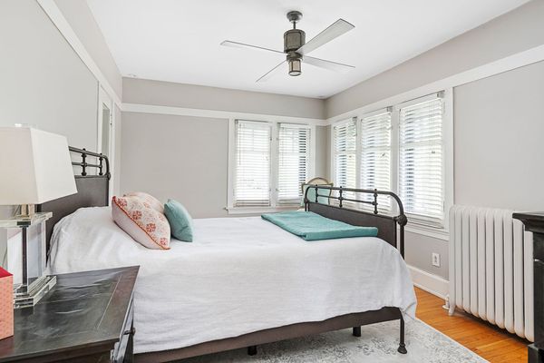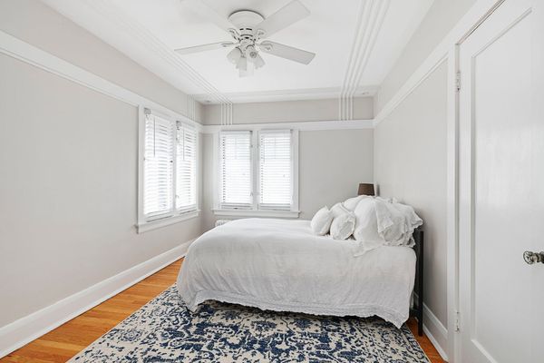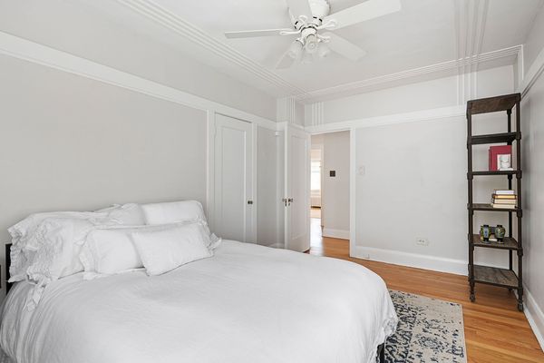745 N Kenilworth Avenue
Oak Park, IL
60302
About this home
Beautifully maintained and enhanced by the owners, this gracious corner home is filled with light from all four exposures. Built in 1920, 745 North Kenilworth Avenue exudes all the charm and quality expected in a house of this era, while sacrificing nothing in terms of modern conveniences and efficiencies. It stands out from other corner homes with the gutted and renovated kitchen and family room opening directly to the expansive outdoor space. Additional custom-designed features include luxury baths and two outdoor entertainment areas. Practical but oh-so-important updates include the 2023 roof and water heater, 2022 wood fence, 2020 central air system, 2019 garage floor, 2017 basement floors, and more. The owners cherished their home, and it shows. Enjoy the daily ease of transportation options when you aren't working from home! Metra and two CTA Green Line stations are all under a mile from this ideally located north Oak Park classic. Just a block from Mann Elementary school, this corner of Oak Park is bustling - gearing up for block party season! The owners will dearly miss hosting family and friends in their sunroom-turned-dining room; it is a magical, intimate space to use as you wish. This is an extraordinary opportunity to own a well-loved classic, contact your broker for a full list of updates and make your appointment to see this special home in person.
