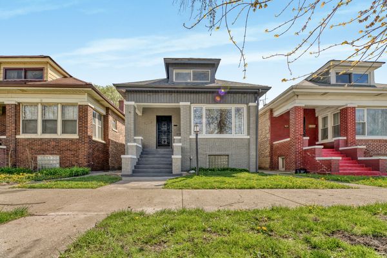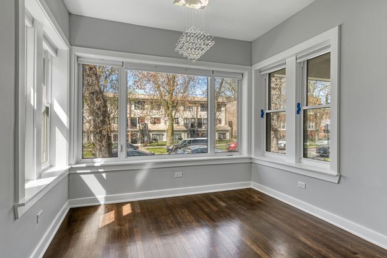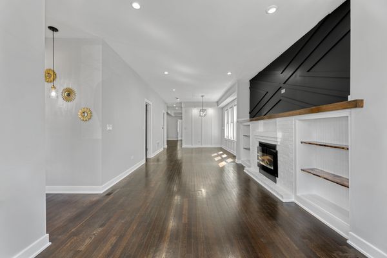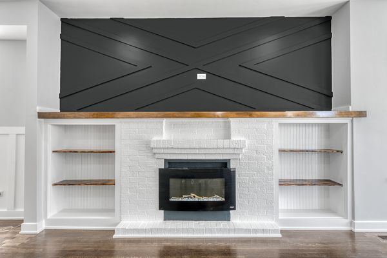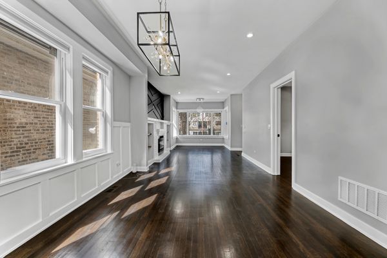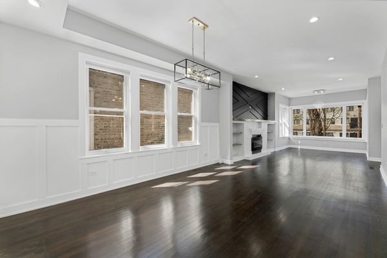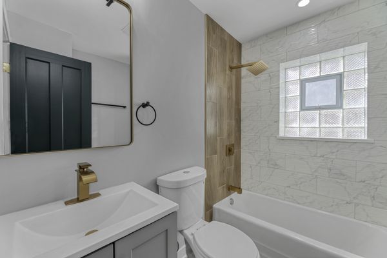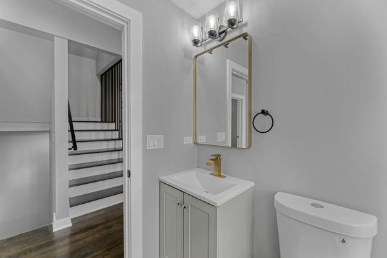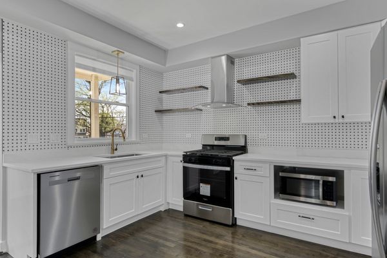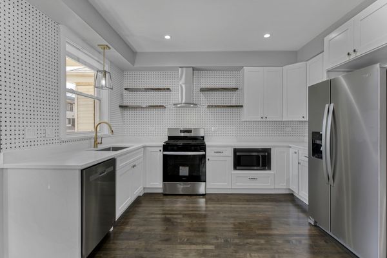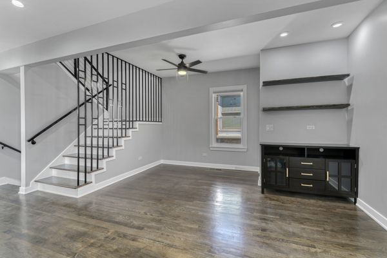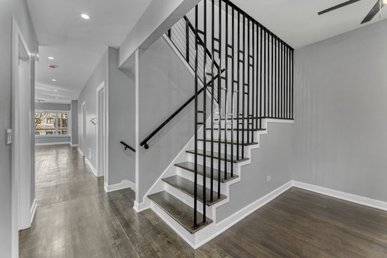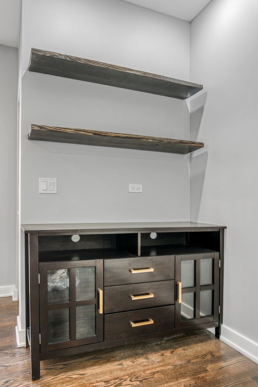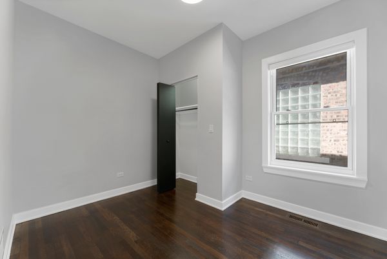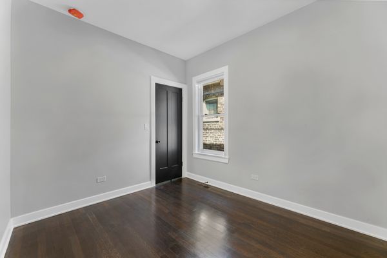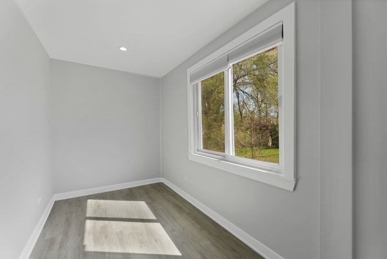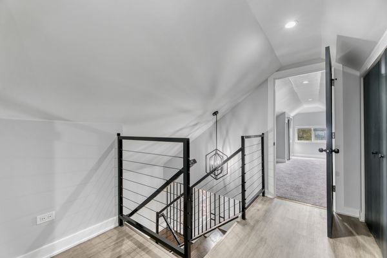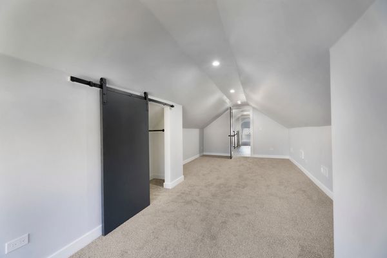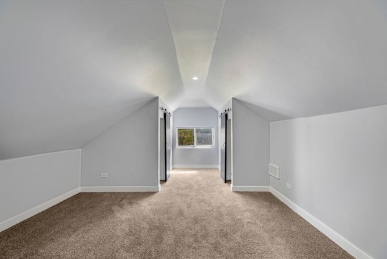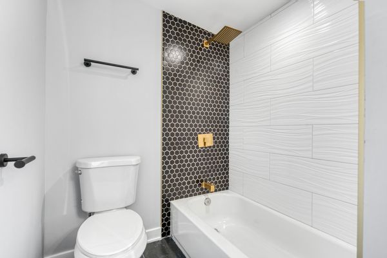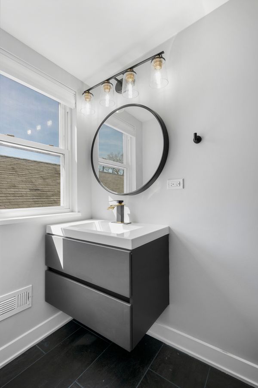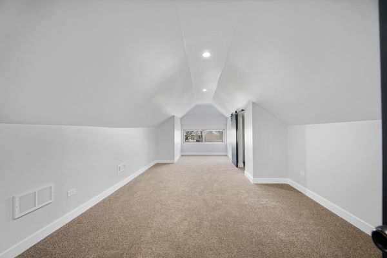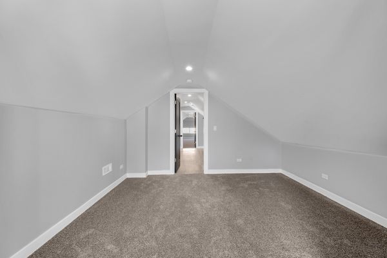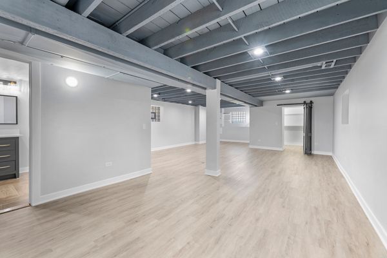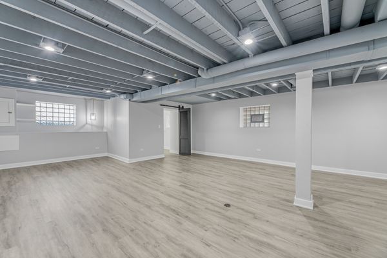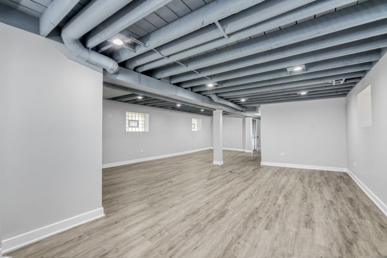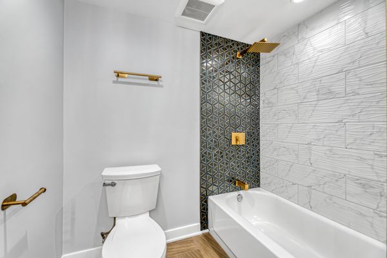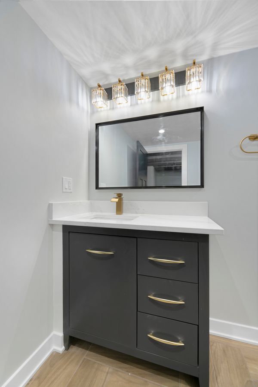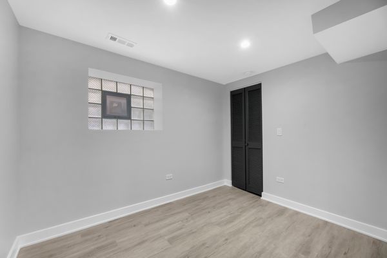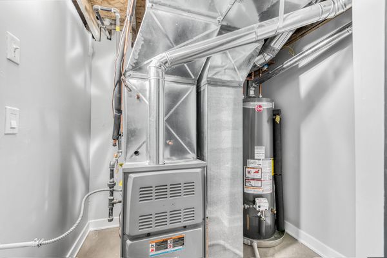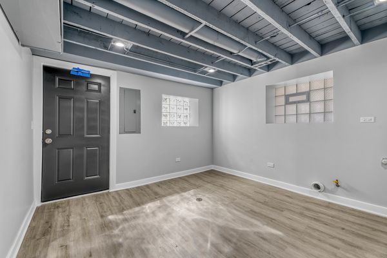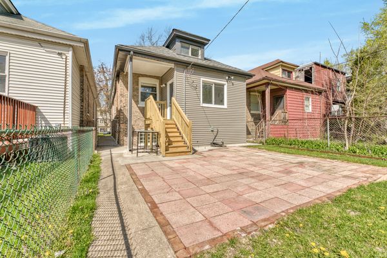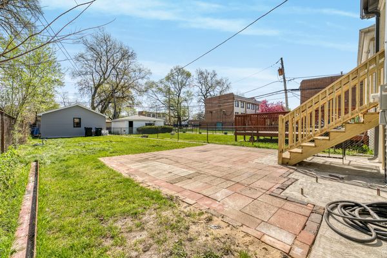7441 S Wentworth Avenue
Chicago, IL
60621
About this home
Welcome to Greater Grand Crossing's finest home in search of its next owner. The meticulous attention to detail in its remodeling, from the contemporary charm to the modern luxury, truly makes it stand out. The spacious 3 levels of living space offers versatility for various needs, whether it's creating a flex space, accommodating guests, or nurturing a growing family. The heart of the home is in the newly renovated kitchen featuring stainless steel appliances, sleek quartz countertops, expanded backsplash with shelf accents and the 40"custom cabinetry. It's clear that a lot of thought went into making it both aesthetically pleasing and functional, perfect for anyone who loves to cook or entertain. There is plenty of space for a table as well as-providing additional pantry space and coffee bar. Did we mention there is a full size first floor bathroom as well. As you make your way up to the second floor you will find two additional bedrooms with plenty of closet space and a full updated bath. The open concept design of the main living area sounds inviting and ideal for gatherings, while the abundant natural light and hardwood floors add to the overall ambiance. The lower level brings so much value as well featuring an additional living space, spare room, expanded laundry, storage space and a remodeled bath provides even more flexibility and convenience. This home is a short driving distance to downtown Chicago, 90/94 and local parks and small businesses. Further updates include all new plumbing, electrical, HVAC, architectural roof, siding, windows and so much more. Schedule your showing today!
