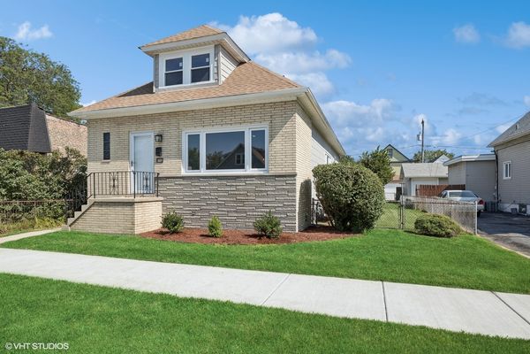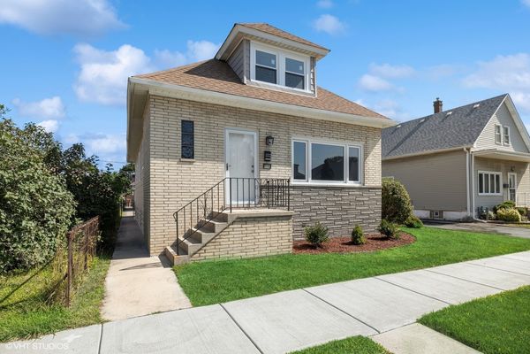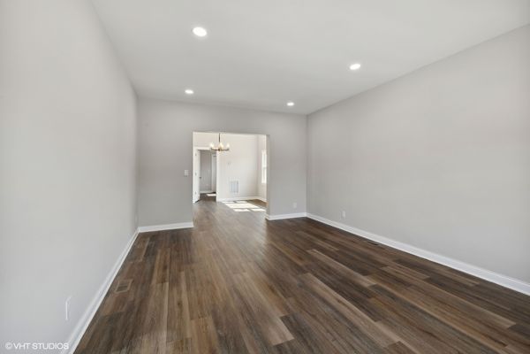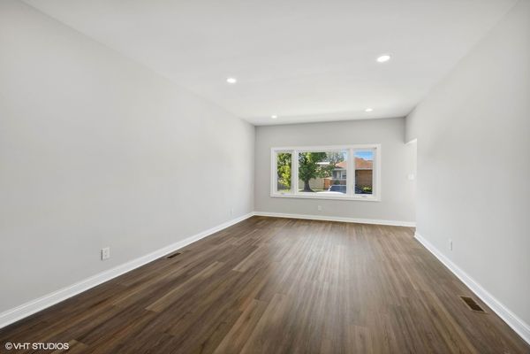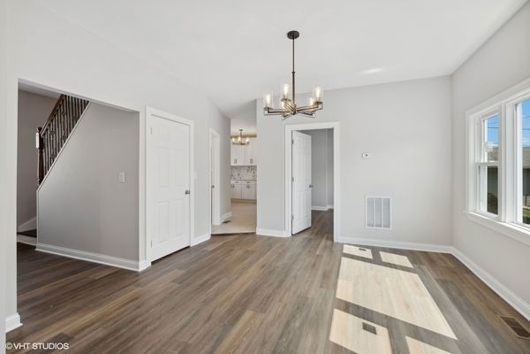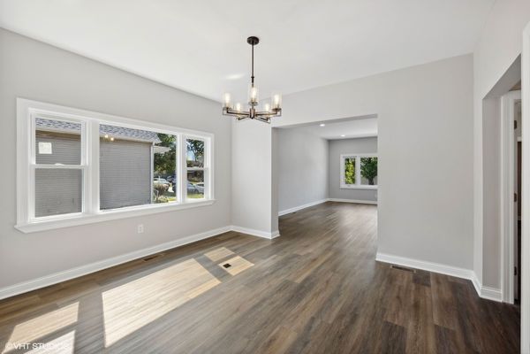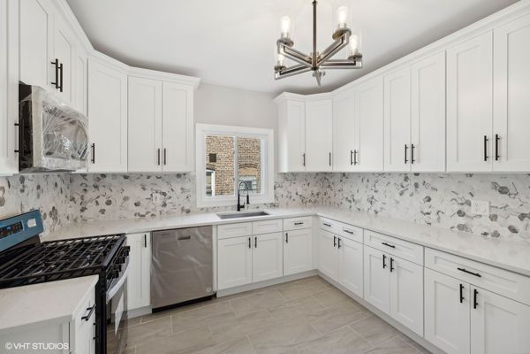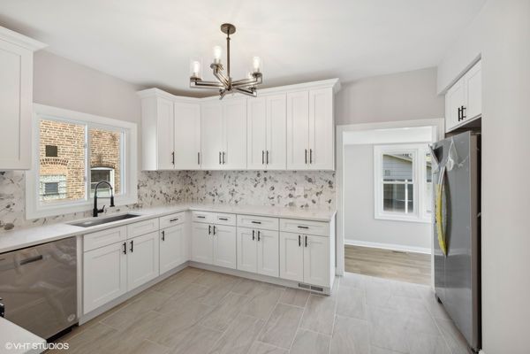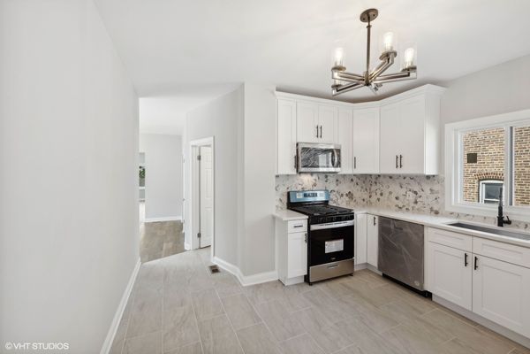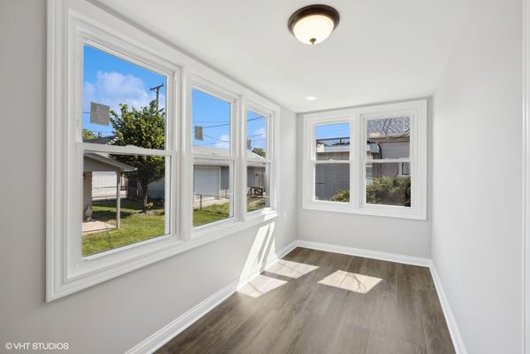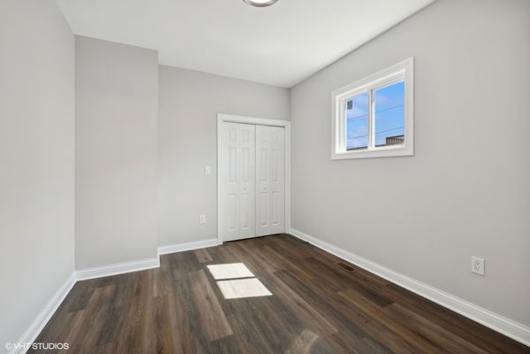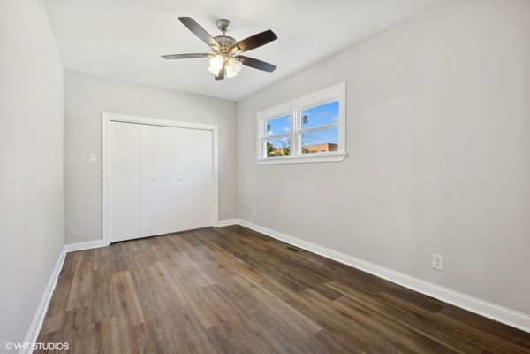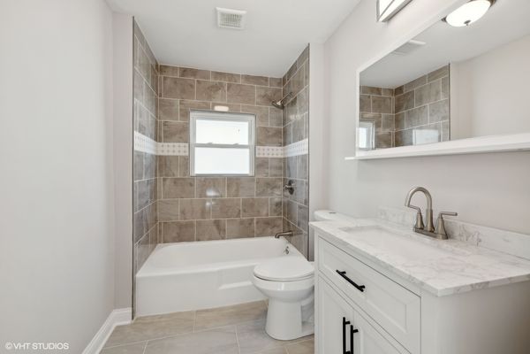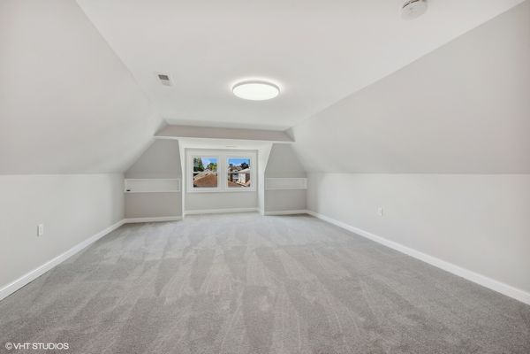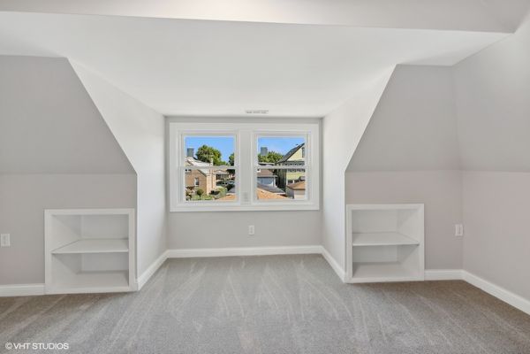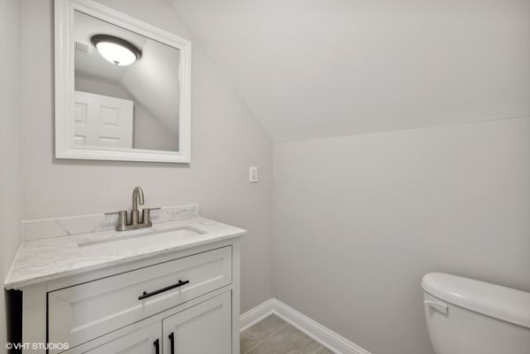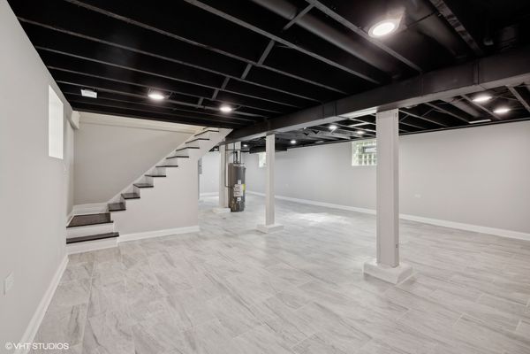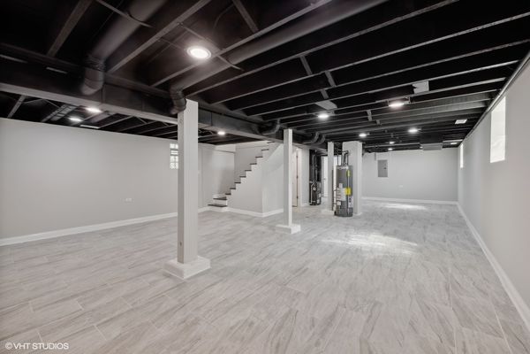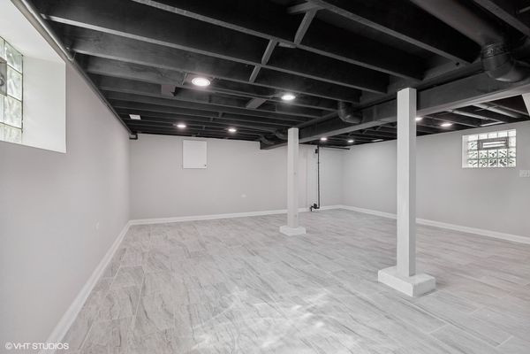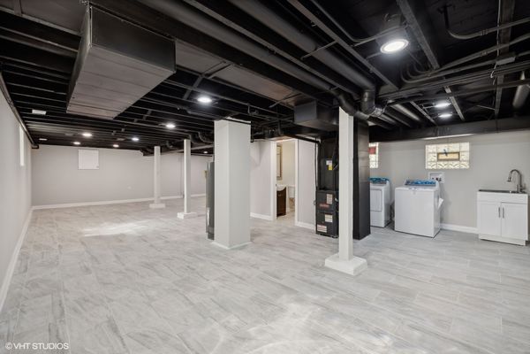7440 W 56th Place
Summit, IL
60501
About this home
Welcome to your new home. As you step through the door, you'll be greeted by high ceilings and all new updates! The home boasts a brand new kitchen and bathrooms, showcasing modern updates that are sure to capture your heart. The main level features two bedrooms and a full bathroom, making it an ideal space for multi-generational living or accommodating guests. The kitchen is a true highlight, not only for its newness but also for its stunning design. Finished with today's esthetics in mind, it includes an inviting dining room, perfect for gathering with family and friends. The spacious front room provides versatility, whether you're in the mood for entertaining guests or simply relaxing and enjoying your favorite shows. Venture upstairs to discover additional bedrooms, offering ample space for everyone in the household. Go down to your basement for a huge family/recreation room with plenty of space. Outside, there is a large fenced-in yard with an additional side yard (second deeded lot). A 2.5-car detached garage, with a party door and covered porch area, adds convenience and functionality to your outdoor life. Location is key, and this home is perfectly situated within walking distance to John D. Walsh Elementary. Additionally, Heritage Middle School is just half a mile away, and Argo Community High School is a mere mile from your doorstep. Embrace the convenience of nearby schools, shopping, dining, entertainment, trains and expressways while enjoying the comfort and style of this beautifully renovated home. Get ready to fall in love with every corner of this delightful residence! BRAND new electrical panel, windows, flooring, light fixtures, BRAND NEW kitchen & Appliances. Come see this gem and make it yours!
