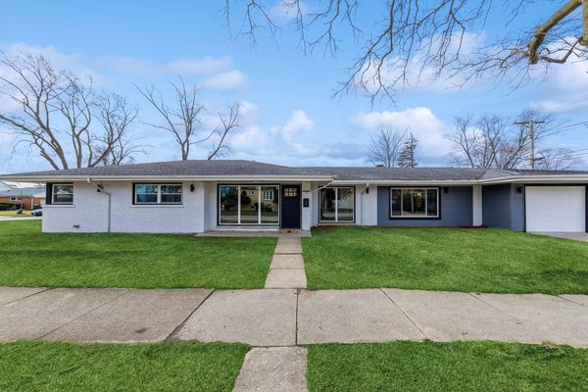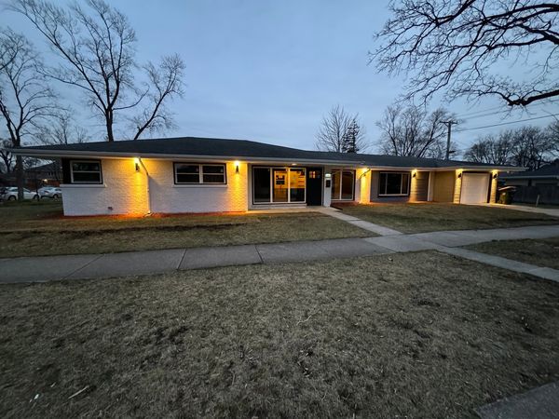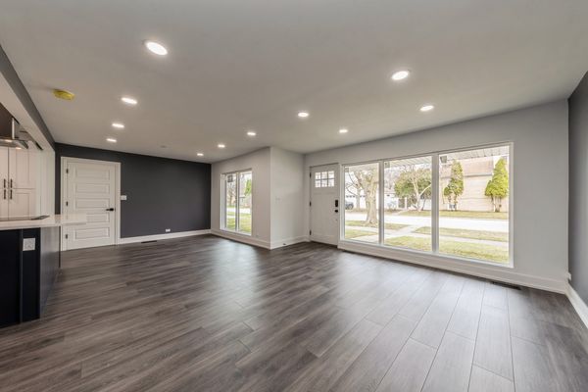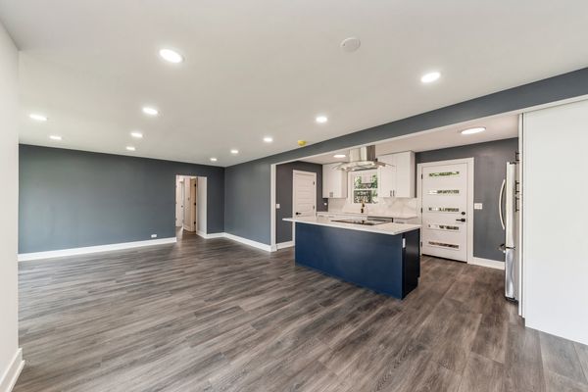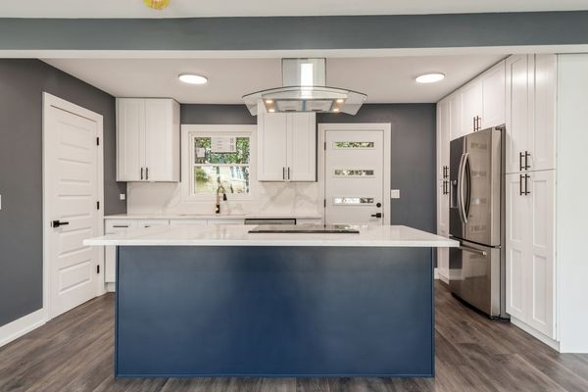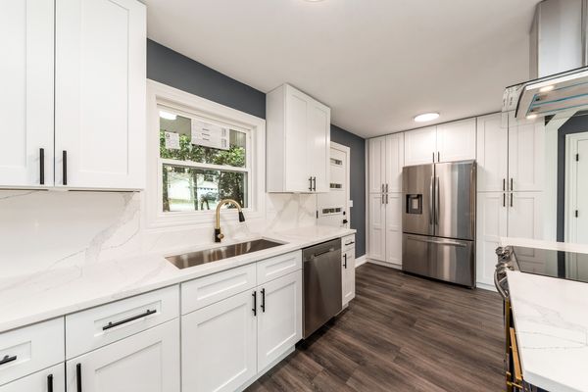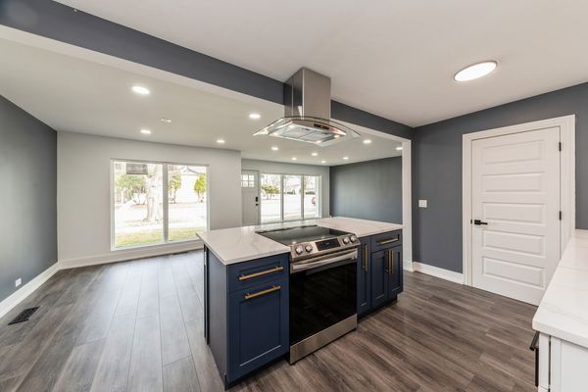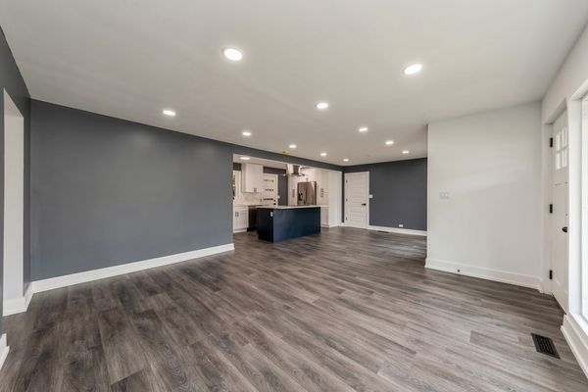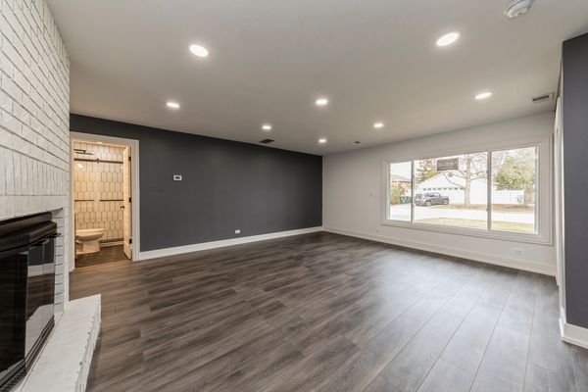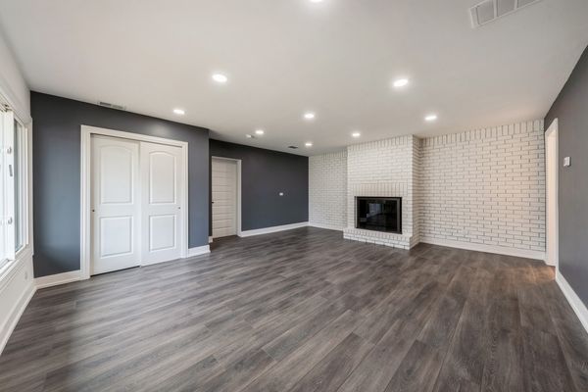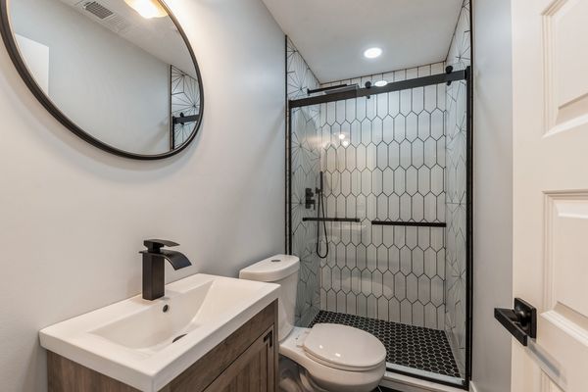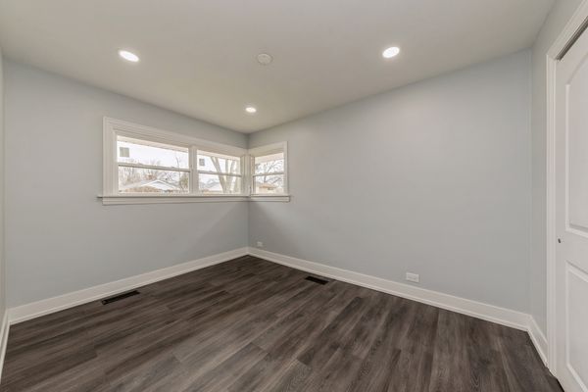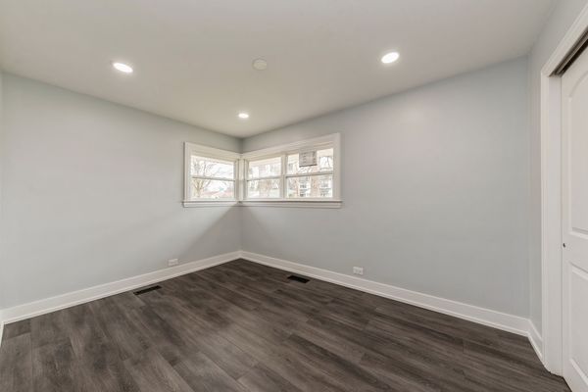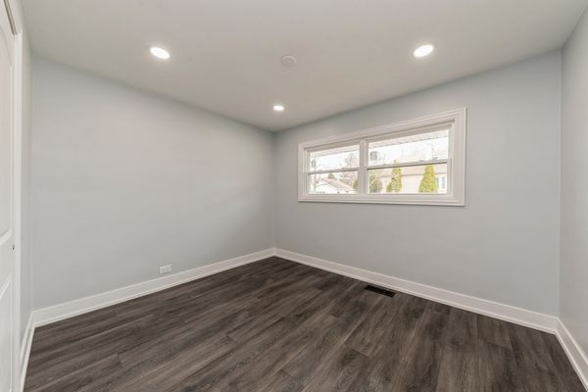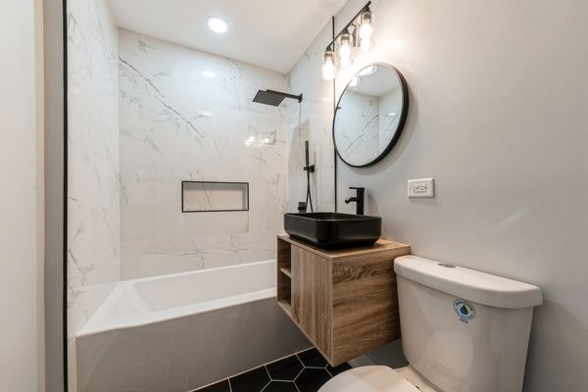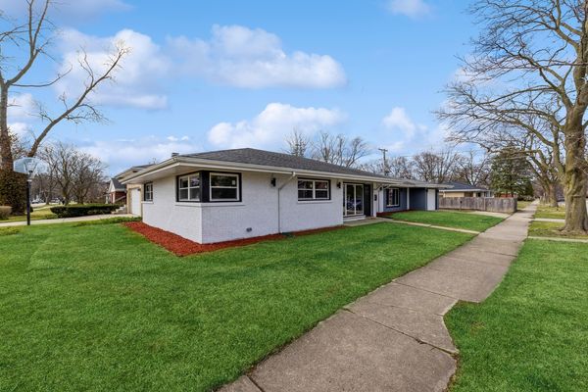744 Park Plaine Avenue
Park Ridge, IL
60068
About this home
Welcome home to this spacious, remodeled 1-story ranch nestled on a charming corner lot in the desirable Park Ridge locale! With four cozy bedrooms and two pristine bathrooms, eagerly awaits your personal touch. Step inside to discover an abundance of natural light streaming through numerous windows, illuminating the welcoming interiors. Each bedroom offers ample space for relaxation and rest, ensuring comfort for you and your loved ones. Situated in a prime location, you're just moments away from all the delights Park Ridge has to offer. Whether it's dining, shopping, or enjoying outdoor activities, everything is conveniently within reach. Parking is a breeze with the attached garage, providing both security and convenience. The kitchen boasts brand new Samsung appliances and elegant Calacatta countertops, perfect for culinary adventures. Noteworthy upgrades include brand new interior and exterior Mastercraft 2024 doors, flooring, and Climate Guard windows, ensuring modern comfort and energy efficiency. The bathrooms have been completely remodeled in 2024, adding a touch of luxury to your daily routine. Don't miss out on the opportunity to call this exquisite property your own. Schedule a viewing today and embark on a journey to create lasting memories in your new home.
