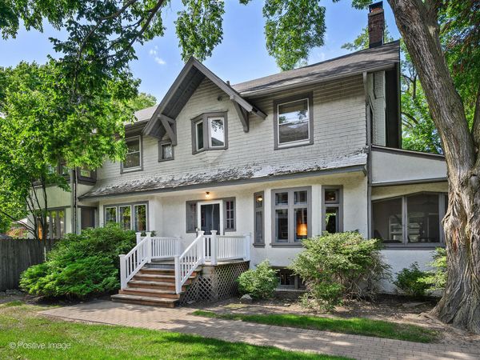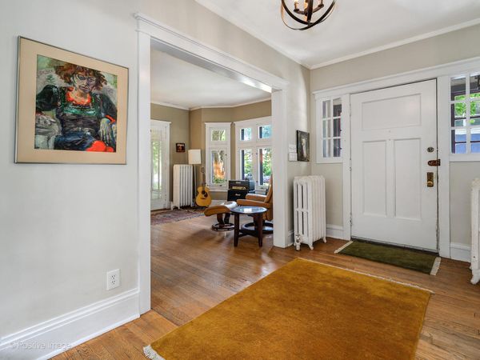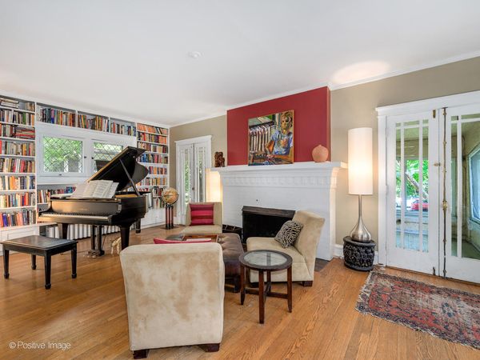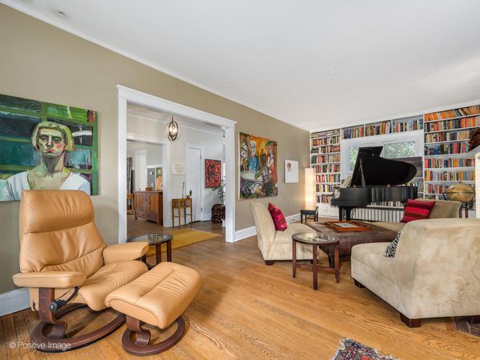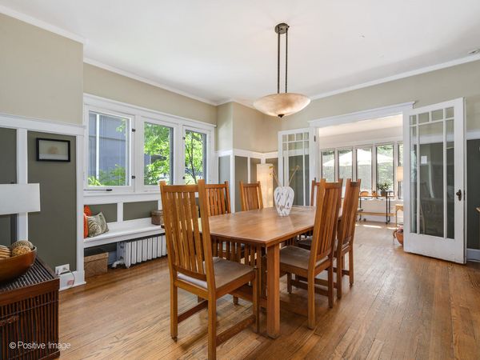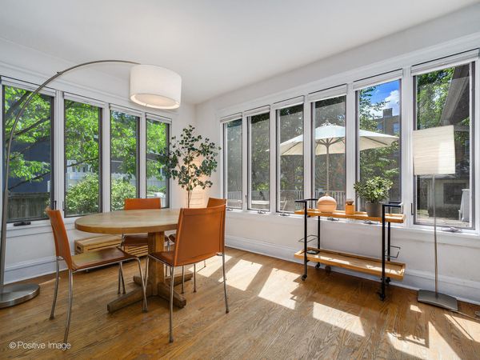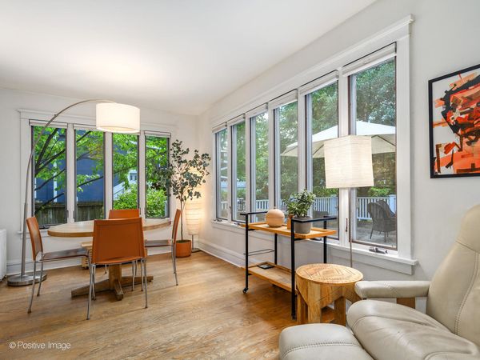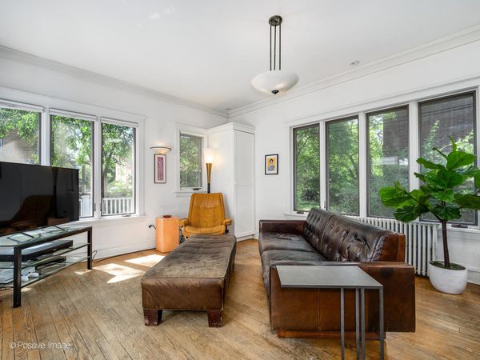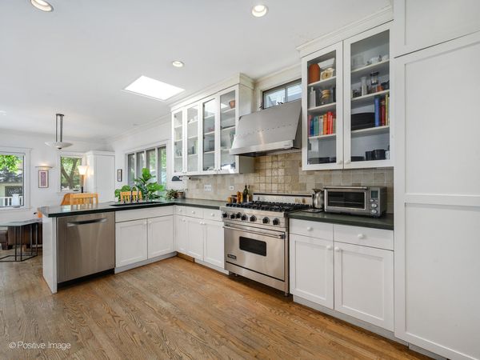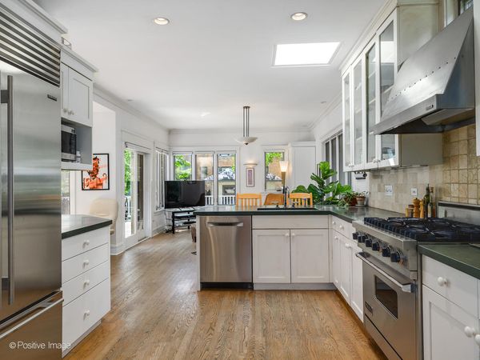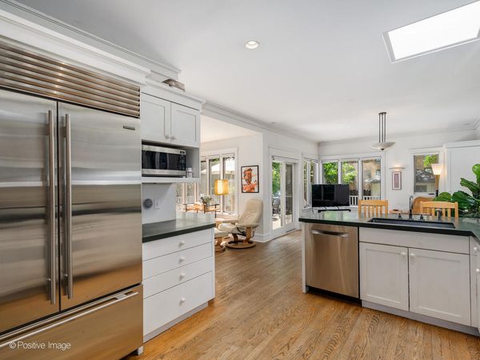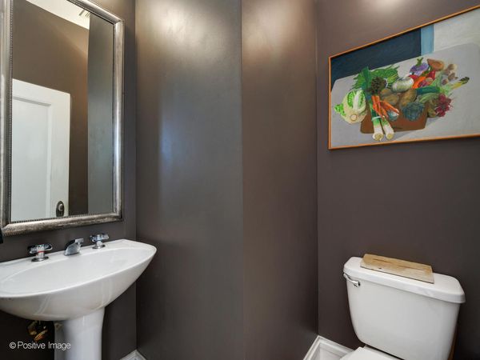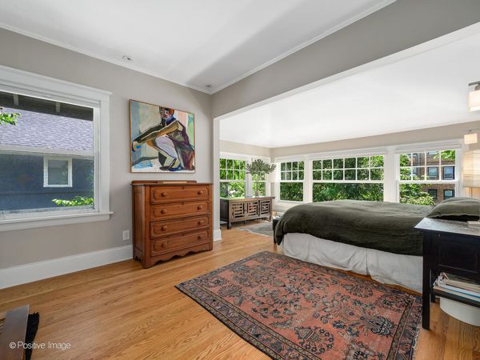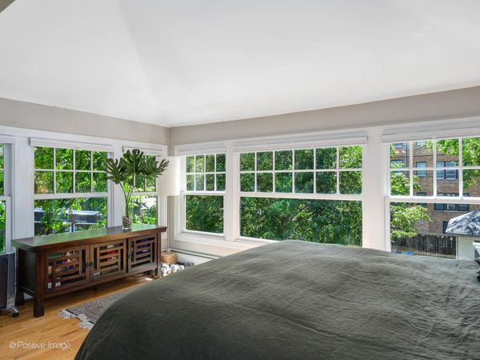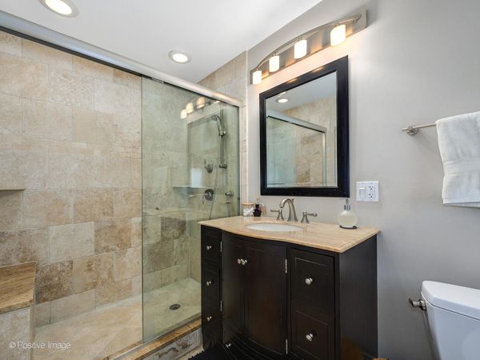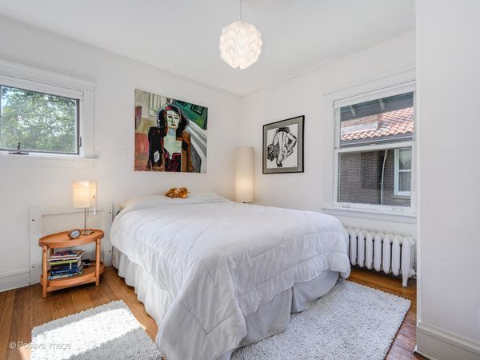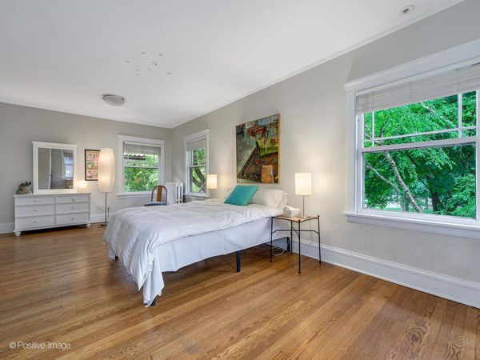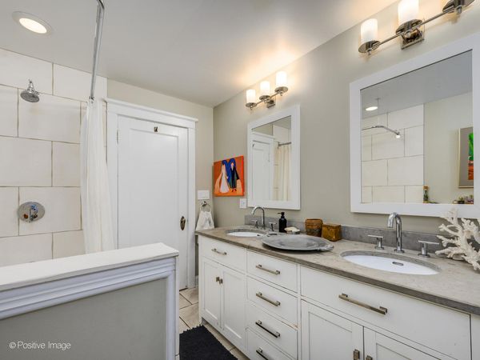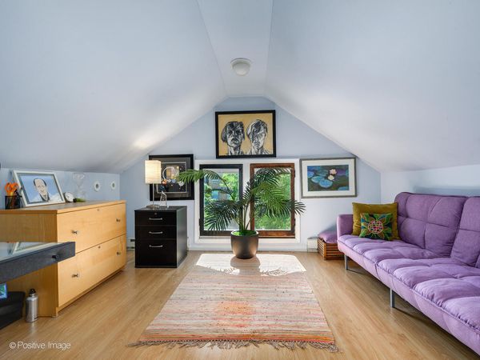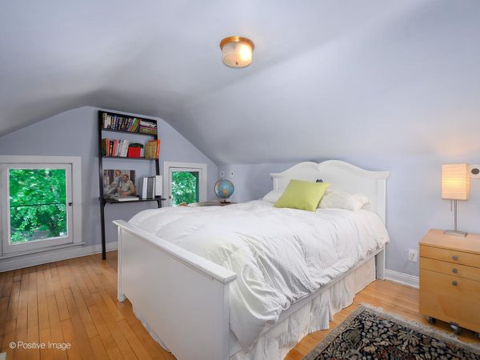744 Judson Avenue
Evanston, IL
60202
About this home
Welcome to this charming single family home in highly sought-after Evanston offering a rare opportunity to make it your own. This well-maintained residence features 5 bedrooms and 2.5 bathrooms, with hardwood floors and an abundance of natural light flooding in from numerous windows throughout. The large open kitchen boasts stainless steel appliances, tons of storage, a breakfast bar, and a cozy breakfast nook while a spacious sunroom provides a serene retreat. Cozy up in the comfortable living room which showcases built-in shelving and a fireplace. Outside, a large deck overlooks an enormous yard set on an oversized lot. Upstairs you'll find the primary ensuite, two additional bedrooms, and a dual vanity bathroom. Two more bedrooms are found on the third floor among mature trees making you truly appreciate this private retreat! The large unfinished basement provides an opportunity for another family room, game room, or in-law suite. In addition to the garage there are two additional outdoor parking spaces. First time on the market in years, this home presents a rare chance to make it your own in Evanston's sought-after community. Walk to the lake, town and everything else Evanston has to offer!!
