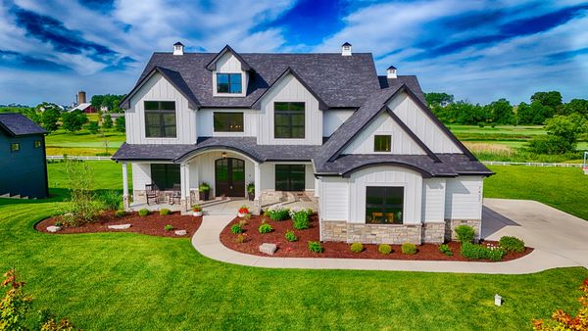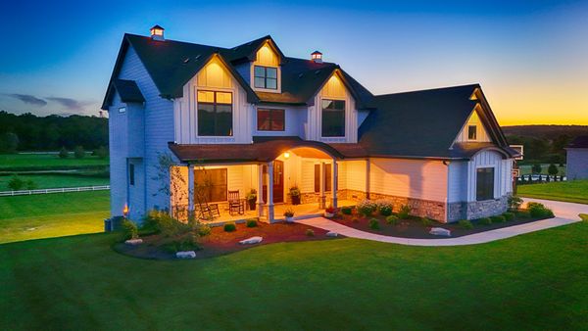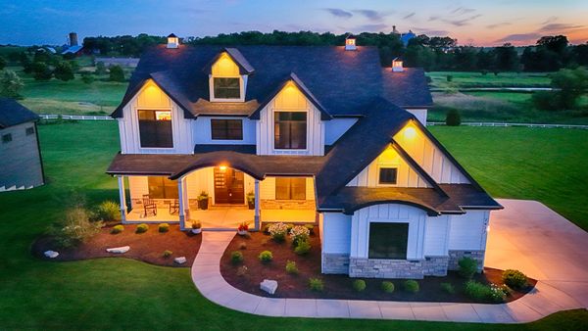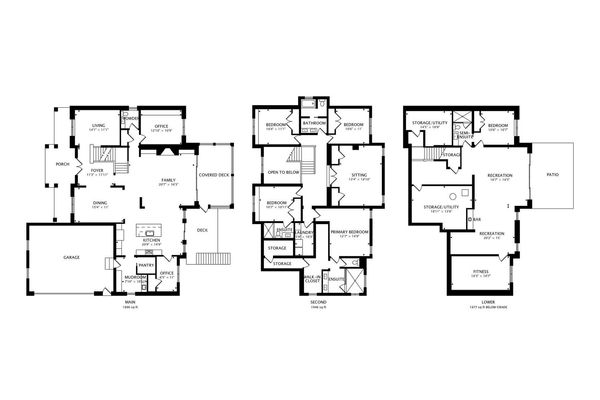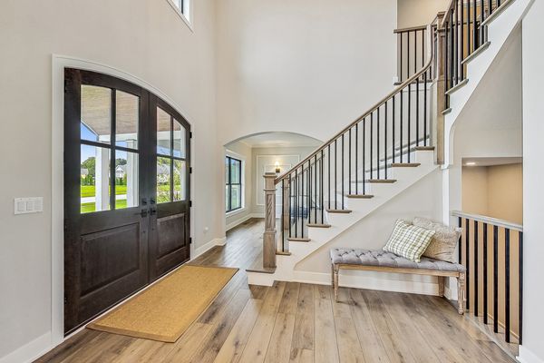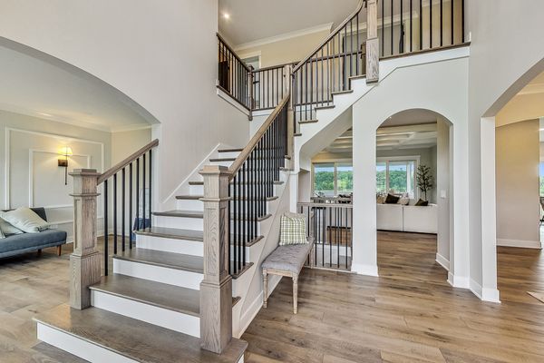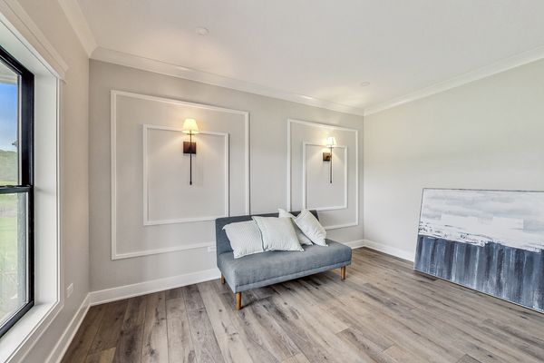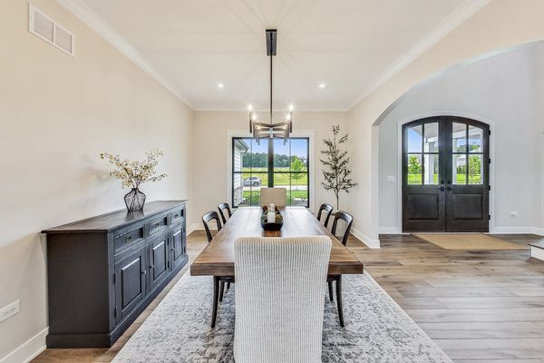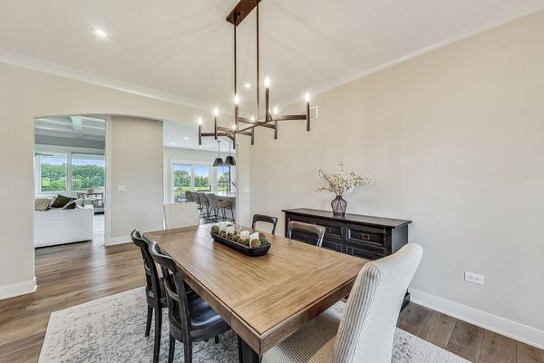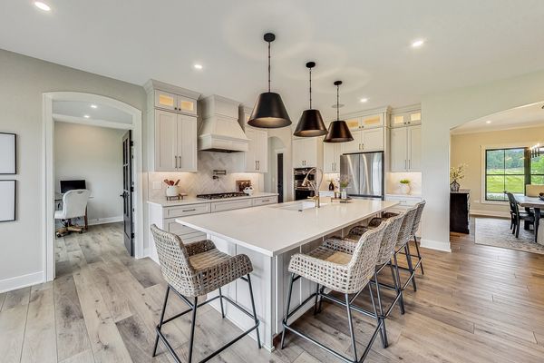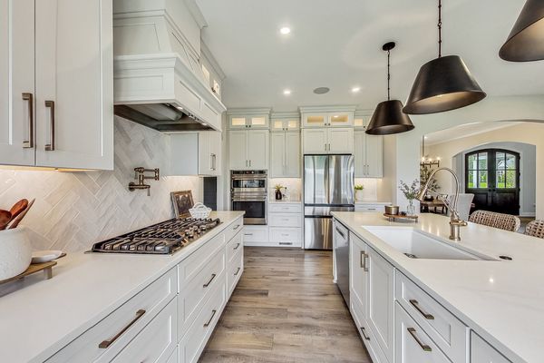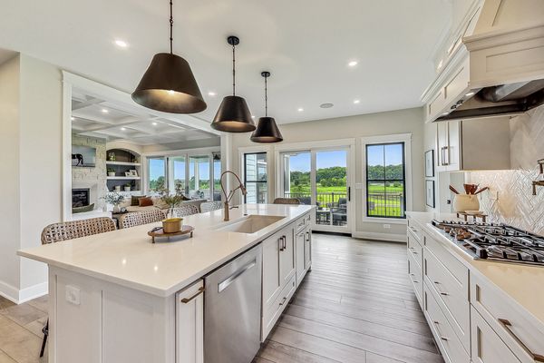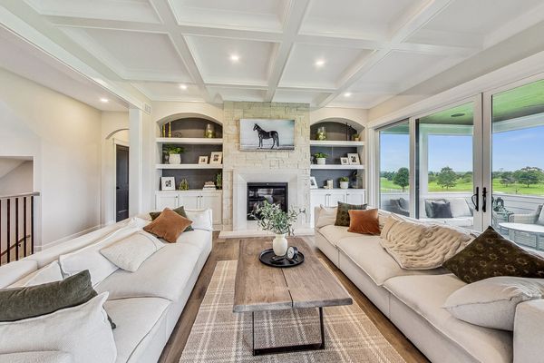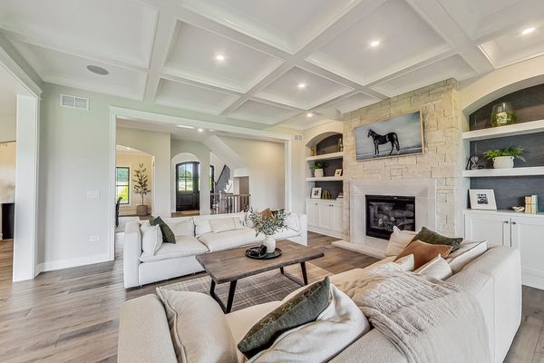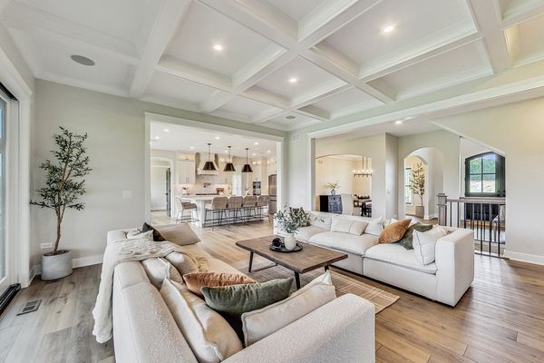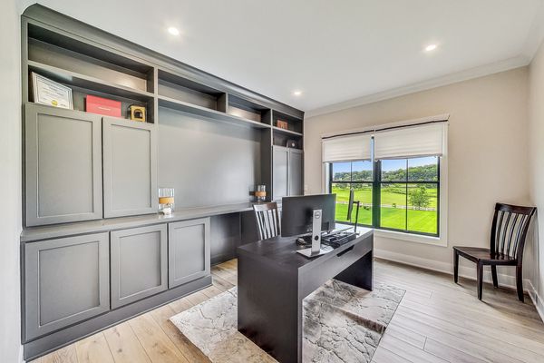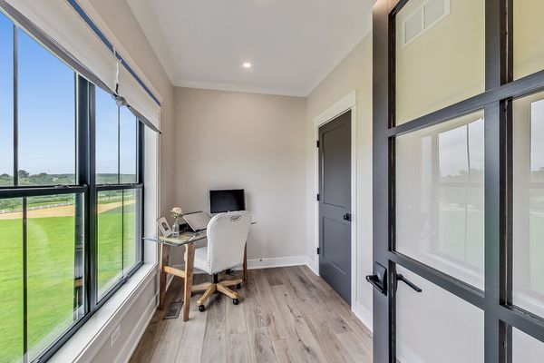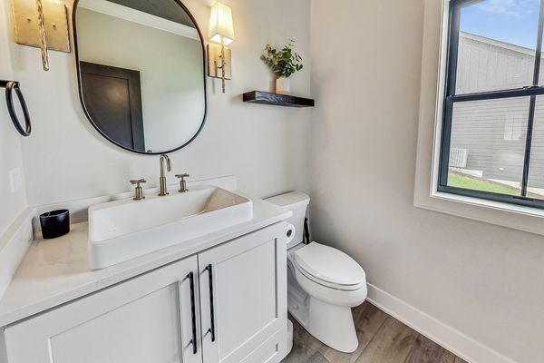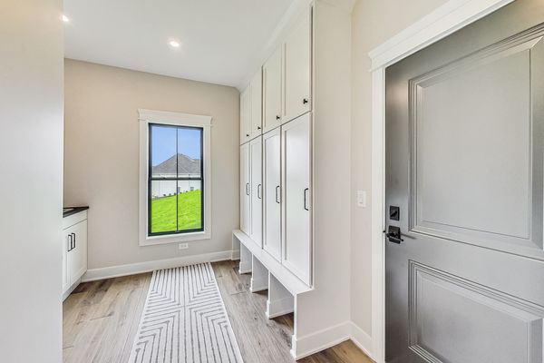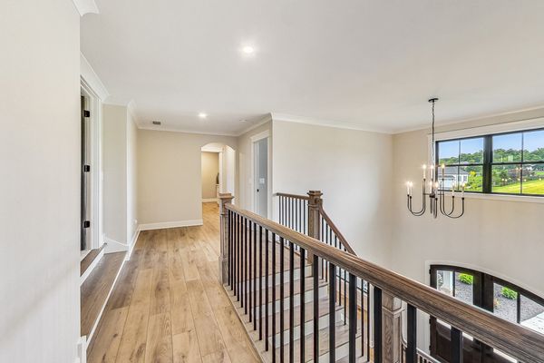7437 Clubhouse Drive
Yorkville, IL
60560
About this home
Step into the epitome of modern luxury with this stunning five-bedroom, four-and-a-half-bathroom home, a true masterpiece of contemporary construction. Overlooking the Whitetail Ridge Golf Course, this property is a beacon of luxury and elegance. A few noted features are a gourmet kitchen, an open floor plan, two office spaces, coffered ceilings, a stacked fireplace, a sunroom, a balcony off the main floor, a fitness area, and a full walkout basement. This 7437 Clubhouse Drive is a true tranquil retreat from the hustle and bustle of city life. -cafe appliances -sunroom -full walkout basement -open floorplan -staked fireplace -roof and outdoor cupolas -overlooking hole 9 on the golf course -2 Office areas -Smarthome -fitness area -balcony -Quartz tops throughout -Fully custom -Automatic closet lights -MyQ quiet garage doors -Overhead doors with high garage height -Walk-in pantry -Overhead and underneath cabinet lighting -Sprinkler system -Built-in wireless expanders throughout -Hard-wired internet throughout all TV hookups -USBc in bedroom outlets
