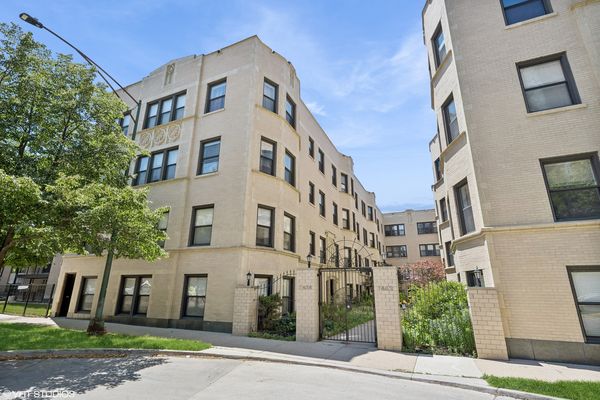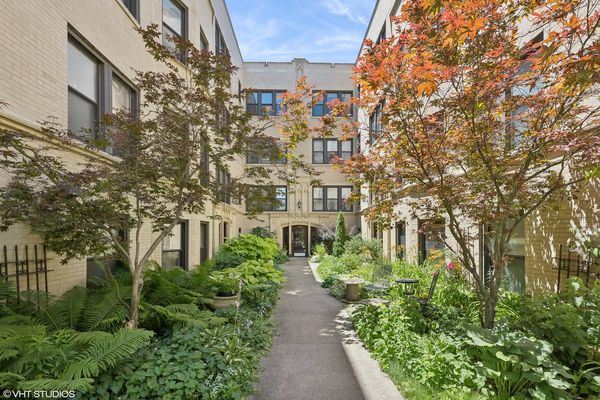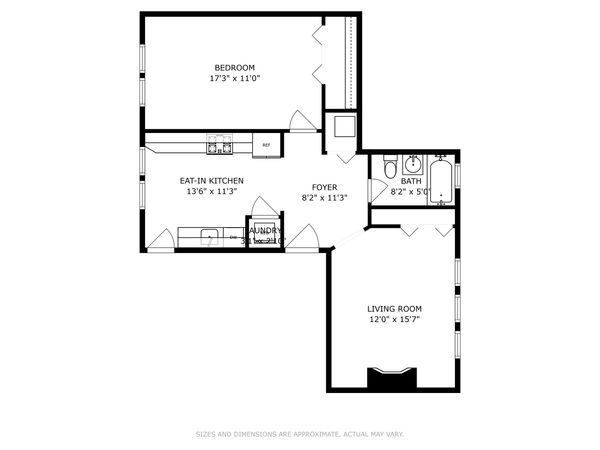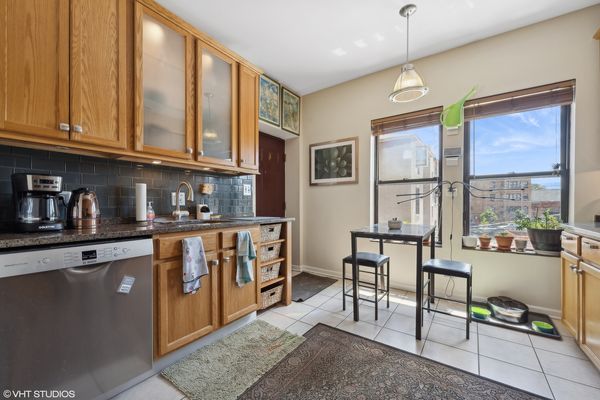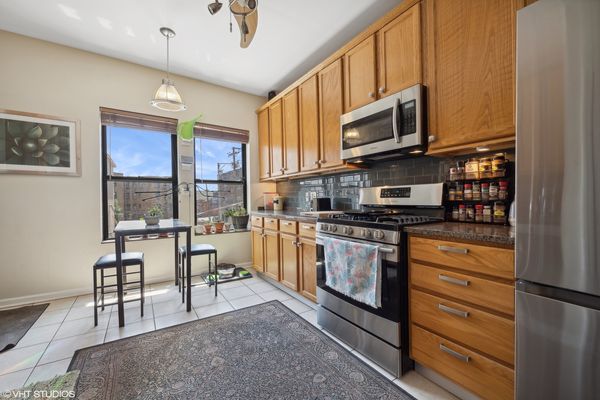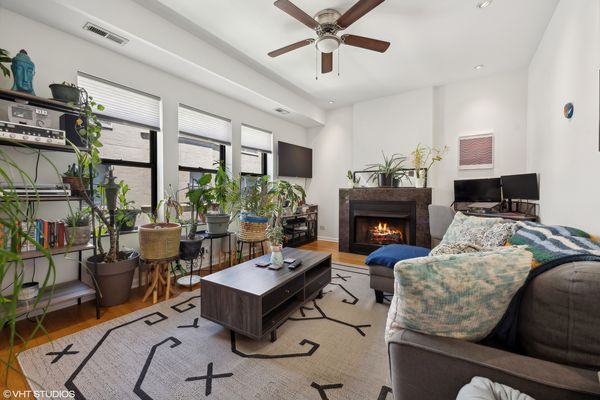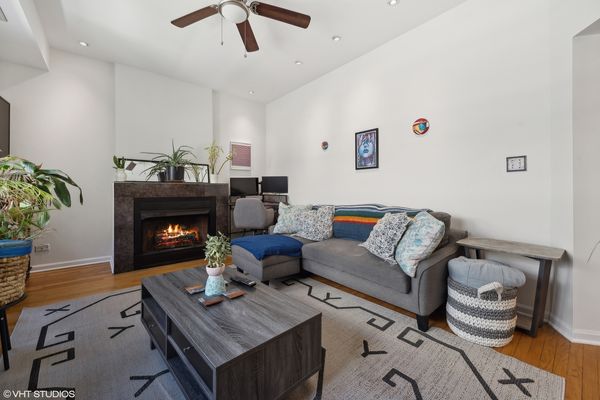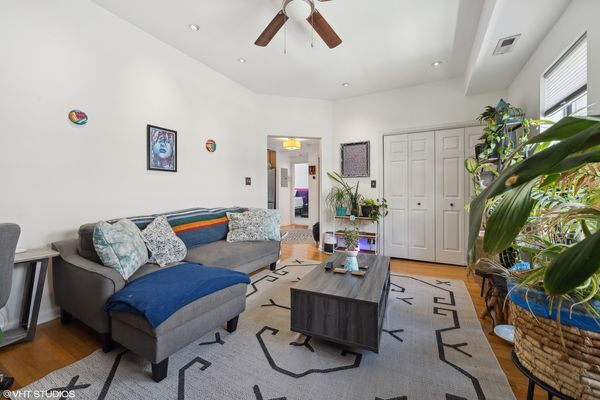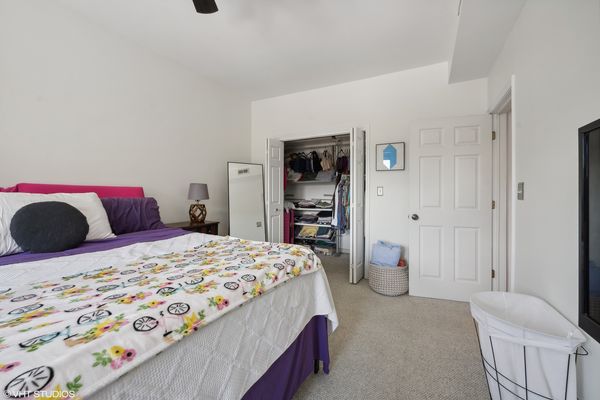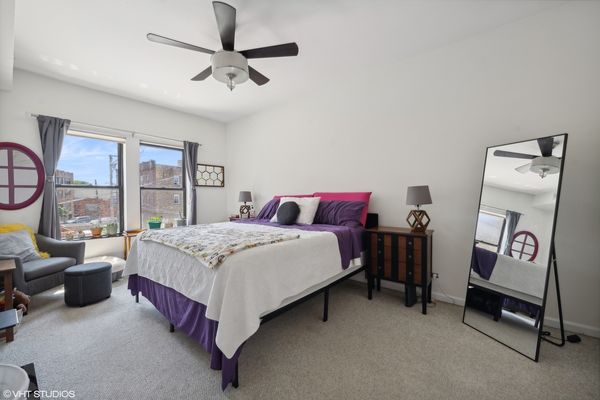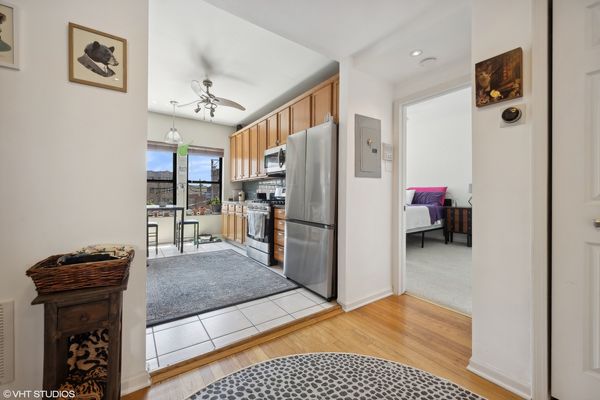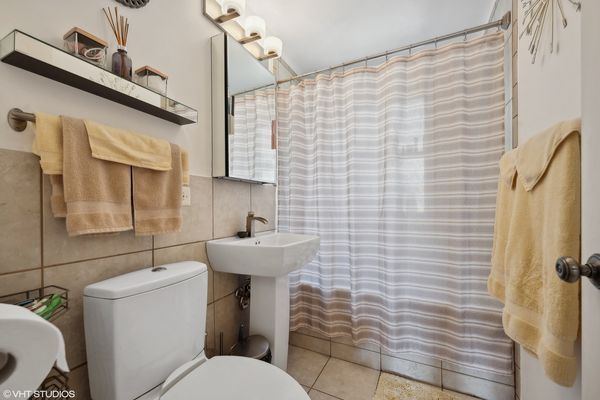7436 N HERMITAGE Avenue Unit 2D
Chicago, IL
60626
About this home
Bright & Spacious Rogers Park 1BR - Perfect for Entertaining! Live bathed in sunlight in this expansive one-bedroom apartment. Walk through a charming landscaped courtyard to your private oasis. The cleverly designed floorplan maximizes space, with no wasted square footage. Your inner chef will rejoice in the enormous kitchen featuring oak cabinets, granite countertops, a stylish glass subway tile backsplash, and stainless steel appliances. Ample counter space lets you spread out and create culinary masterpieces. Plus, there's room for a charming breakfast nook! Unwind in the inviting living room, anchored by a warm fireplace. This space is perfect for showcasing your personal style and artwork. The master bedroom is a dream, easily accommodating a king-sized bed with side tables. The well-organized closet even has room for a desk to create a cozy morning coffee nook. Convenience is key: Enjoy the in-unit washer and dryer, and ample storage for all your belongings. Location, location, location! Leave your car behind. The Red Line and Purple Line are just steps away, connecting you to the entire city. Paid parking with optional EV charging is available in the CTA Howard stop building's structure for those who need it. Everything you need is at your fingertips: Jewel-Osco, Rogers Park Fruit Market, Charmer's Cafe, Rogers Park Taproom & Cafe, and Starbucks are all within walking distance. Fuel your fitness goals with Esporta or V Tone Fitness nearby, and grab a pre-workout coffee. (but maybe wait until after for a walk along the lake.)
