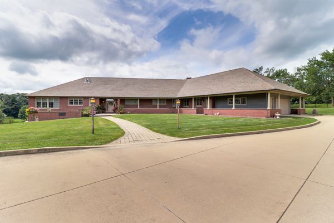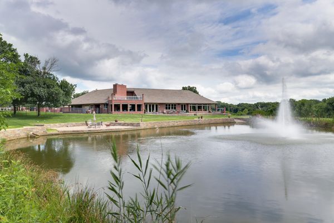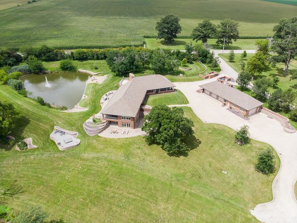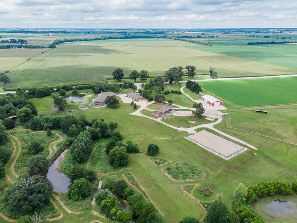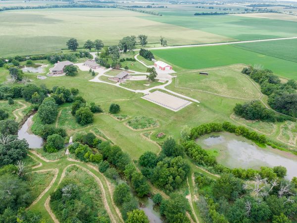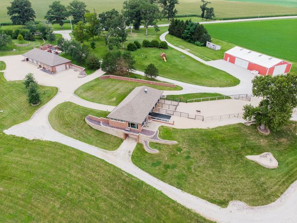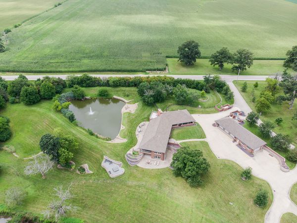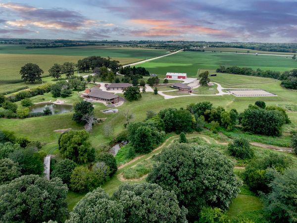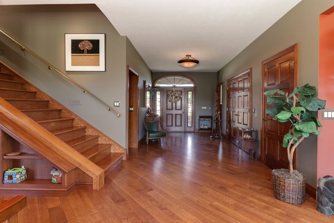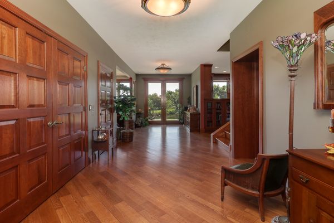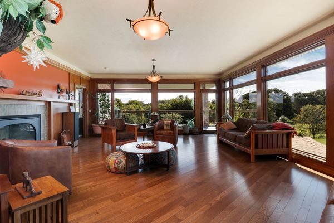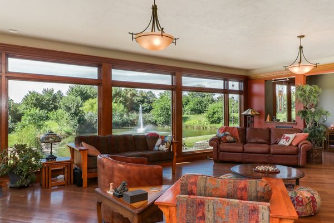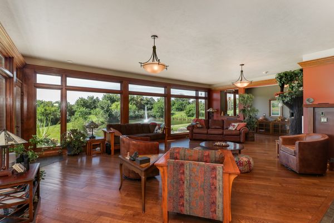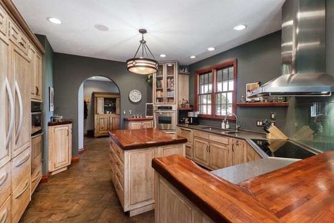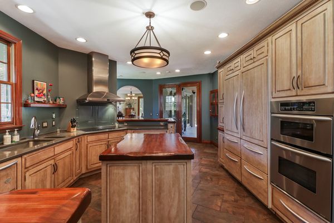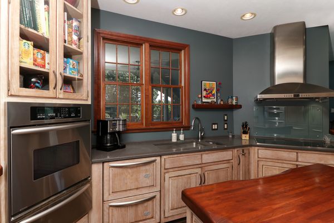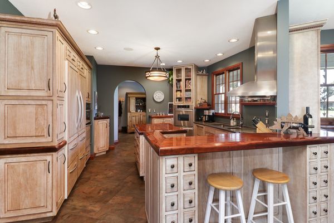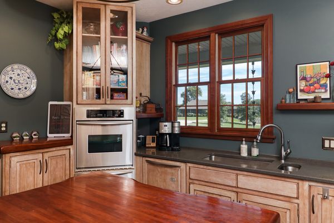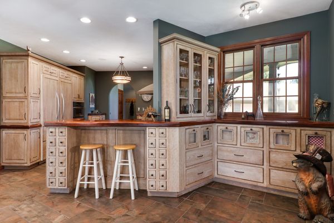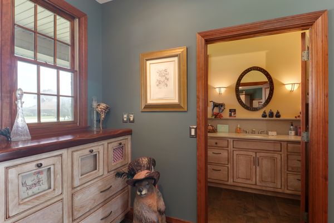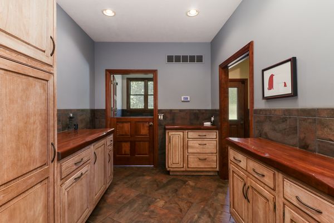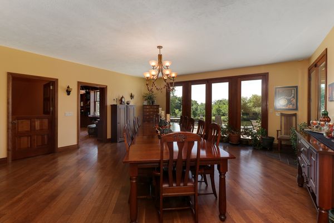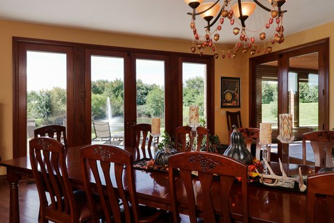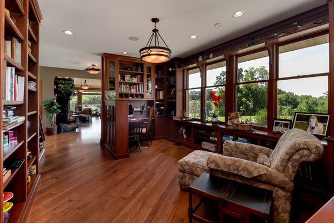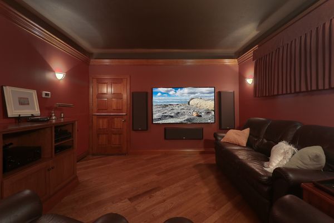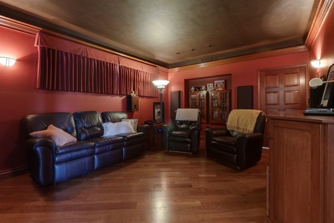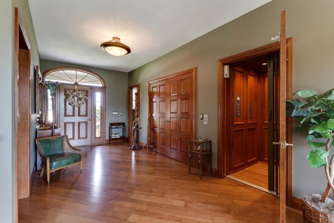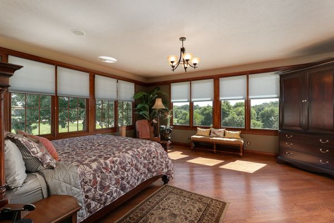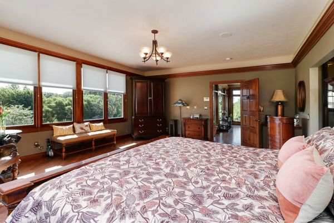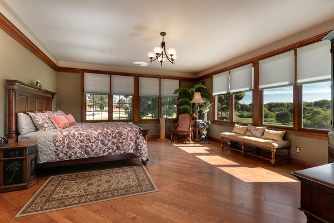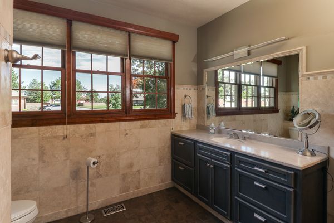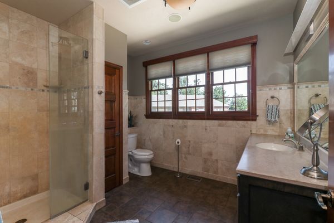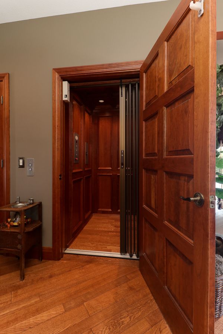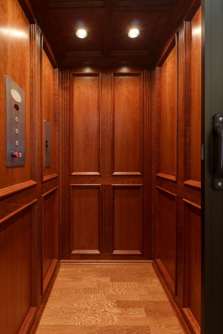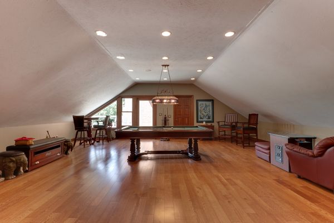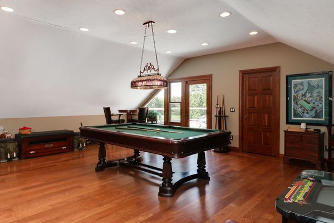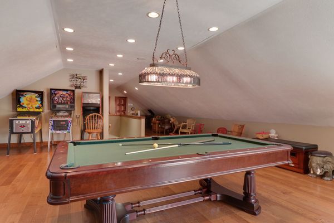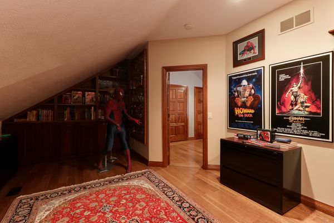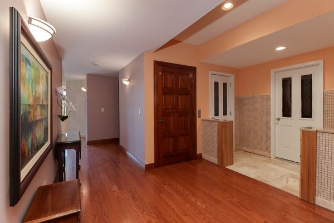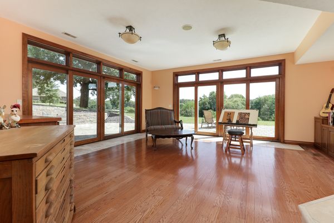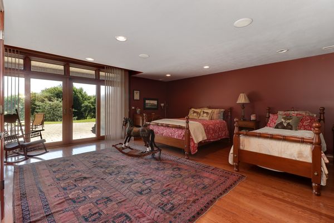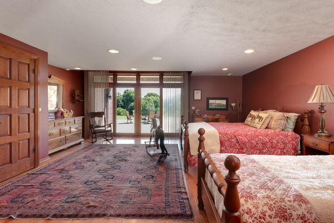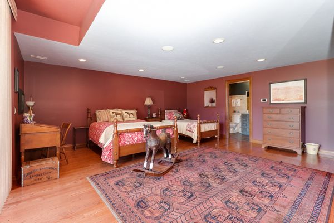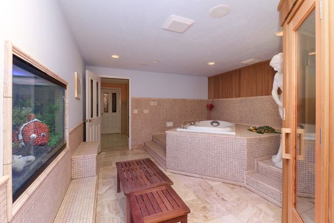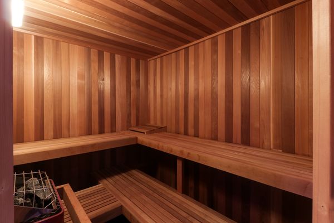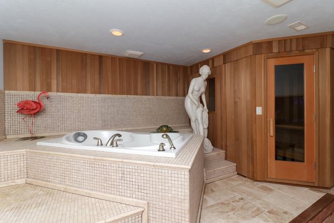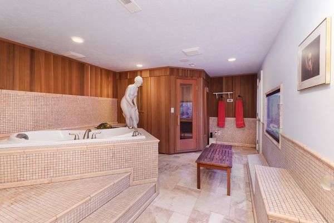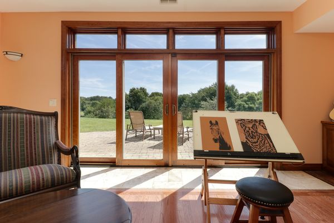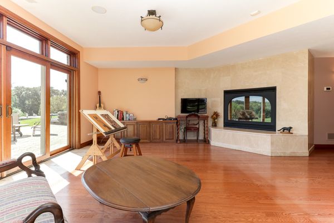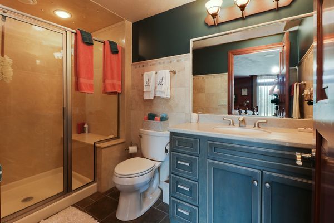7429 N 1900 East Road
Bloomington, IL
61705
About this home
Private equestrian oasis on 65.7 acres of luxurious countryside in the award-wining Tri-Valley School District . This stunning estate boasts three architecturally coordinated brick buildings, including the main residence, carriage house, and stable. Step inside the main residence and be greeted by opulent living spaces filled with natural light and magnificent views at every turn. The gourmet kitchen is a chef's dream with top-of-the-line appliances and ample counter space for entertaining guests. Custom omega cabinets, butcher block countertops, 2 sub zero refrigerators, a warming drawer, two ovens and a large walk in panty. Spacious dining room perfect for hosting dinner parties or family gatherings. Large family room with with breathtaking views of the pond and lush surroundings. Main level patio is equipped with phantom retractable screens, a built-in gas grill and charming brick wood burning fireplace. The main level primary suite is complete with a spa-like ensuite bathroom and doors to the patio overlooking the breathtaking grounds. Main level media room/ theater room with built in speakers and a separate room for all audio components. Take the whole house elevator (which services all three levels) up to the second floor and enjoy a 48ft x 25ft game room, half bathroom and a spacious flex room. 2nd level patio with recently updated paver flooring, glass railings and top of the line copper accents. Walk out basement with a second primary suite-perfect for guests or multigenerational living and two additional bedrooms. Large lower level family room with fireplace. A spa room featuring a luxurious jacuzzi tub and sauna - your very own retreat right at home. Additional storage space and a cedar lined storage area for all of your specialty garments. The carriage house has over 2400 sq ft and is a 5 bay detached garage. The walk up attic has roughly 550 sq ft of additional storage.The arena viewing room can be used as a separate living quarters or a perfect space for guests to stay. It is 627 sq ft with a geothermal furnace, a full bathroom, Murphy bed and washer and dryer. It over looks the elevated 60x160 outdoor riding arena. The arena has a limestone base with sand and rubber- no mud. The stable has 3 stalls with Nelson automatic waterers, infrared radiant heat and two warming lamps. Each stall has its own paddock, then breaks into 2 paddocks and into the pastures. The Hayloft can hold 180 bales of hay and has a crane to easily transport the hay bales.The 50x100 Morton building has power. There is also a 23 zone Hunter Hydra wise Irrigation System with its own dedicated well. This property has endless opportunities for outdoor activities and relaxation. Enjoy the pasture, riding trails, ponds, and even a 9-hole frisbee golf course right in your very own backyard. *Information is deemed reliable but not guaranteed*
