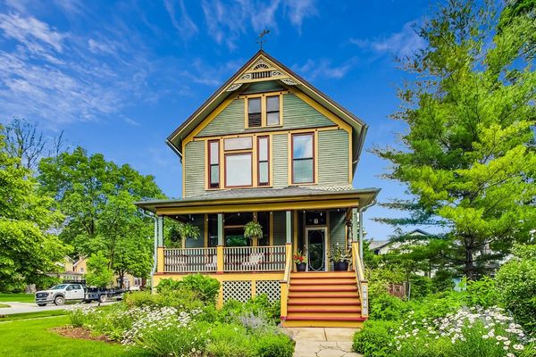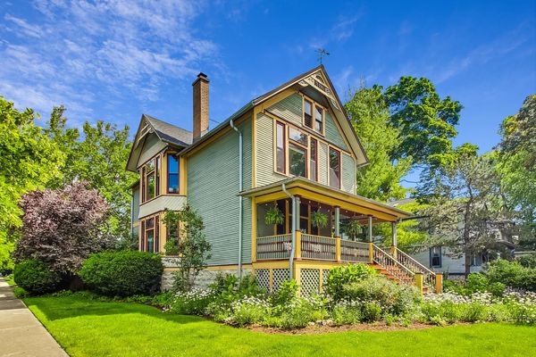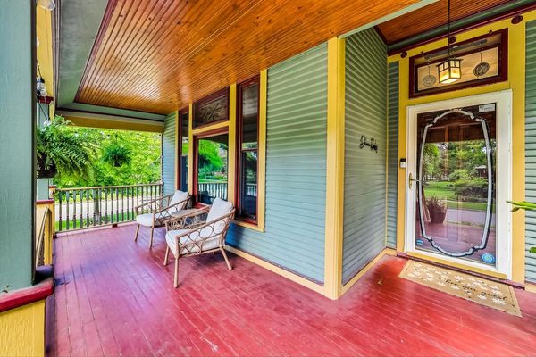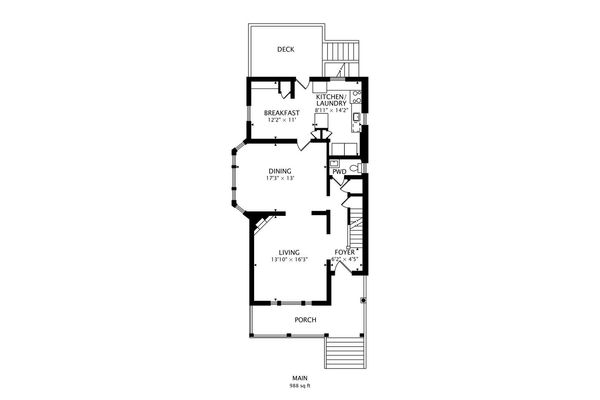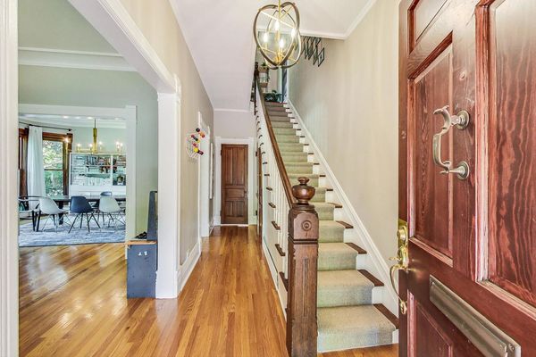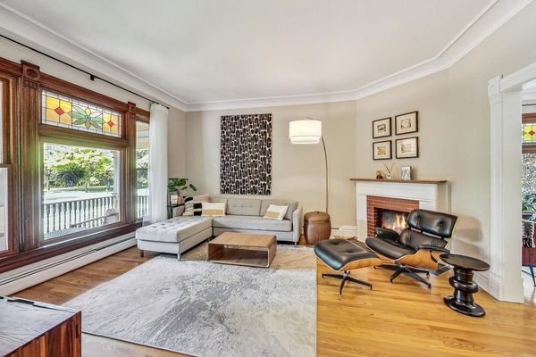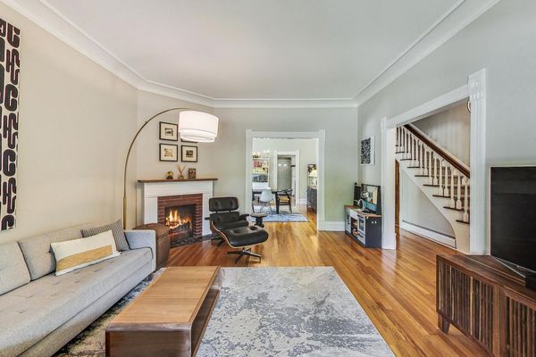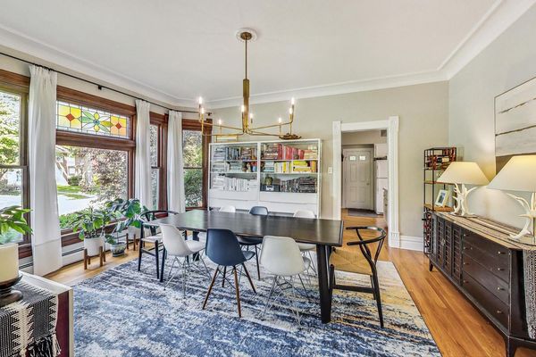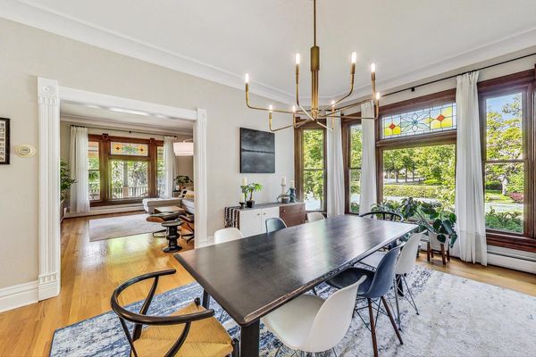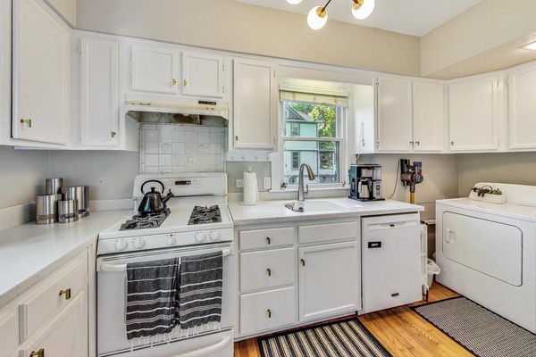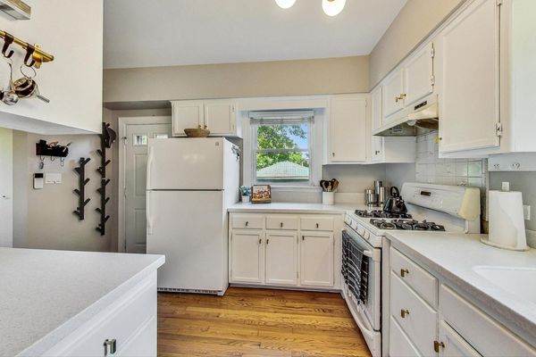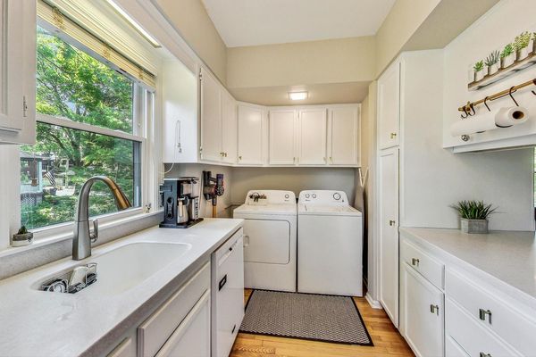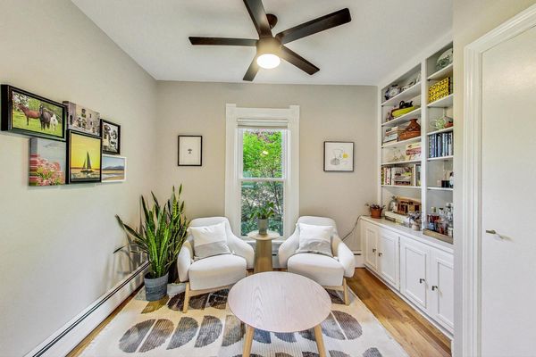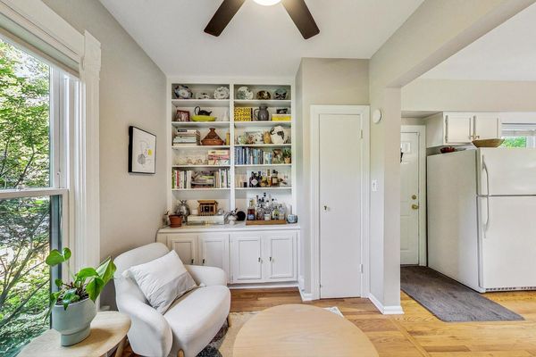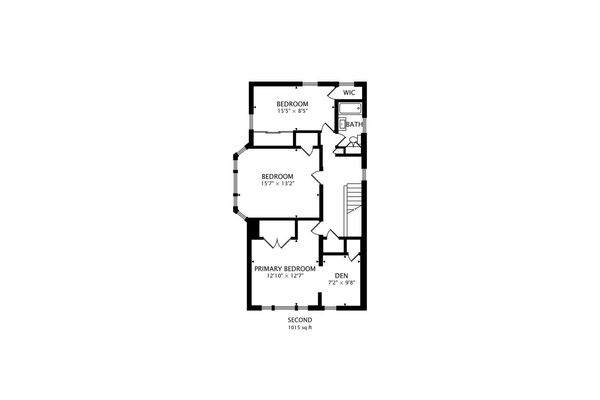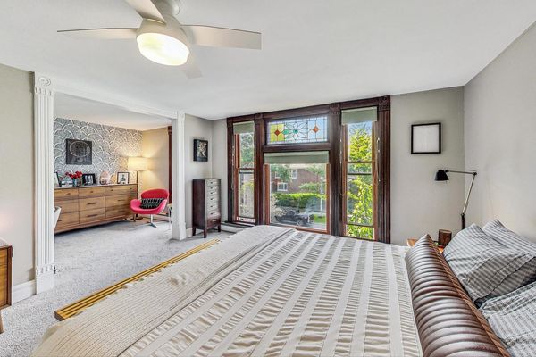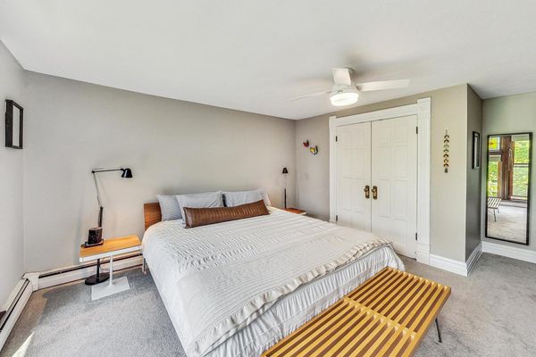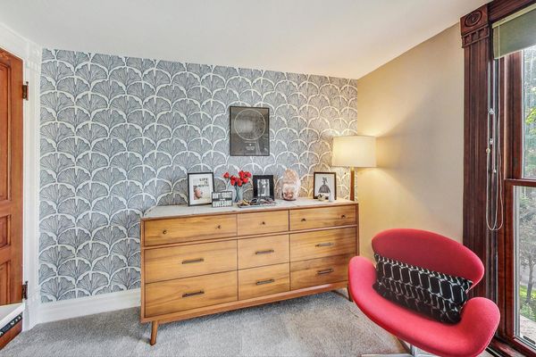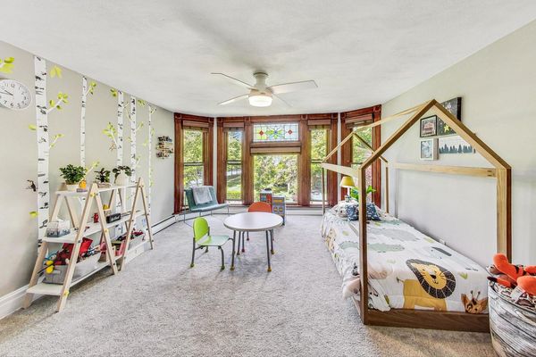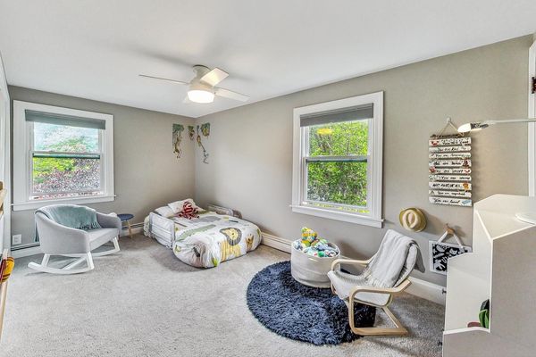7426 Iowa Street
River Forest, IL
60305
About this home
Historically Significant Victorian beauty built in 1896 and set on a serene corner lot loaded with perennials and native plants. A covered front porch with southern exposure is the perfect perch to sip morning coffee. Featuring hardwood oak flooring (2015/2017) throughout the main level, low E replacement windows throughout, but can still boast 4 stunning art glass windows and bullseye woodwork. Spacious Living Room features a corner fireplace and south facing windows w/ an art glass detail that look out to the porch and front yard. Dining room comfortably seats 8 and has great western exposures and an art glass detail as well. Flowing right into the efficient Kitchen w/ breakfast nook featuring built-ins and then walks out to the back porch and beautiful fully fenced backyard w/ mature landscaping and shade trees. The second level features 3 bedrooms and a full bath. Large Primary bedroom boasts floor to ceiling windows again w/ an art glass detail, custom closet build out along with sitting room/home office space w/ an additional closet. Second bedroom also boasts floor to ceiling windows, again with an art glass detail great closet. The third bedroom features west and north exposures and has 2 closets. Full bath and a single vanity round out the second level. Pull down attic staircase allows easy access point for adding SpacePak system. Full dry basement with interior staircase as well as rear egress. We have architectural plans under additional info tab showing how to modify existing floor plan to create a second floor bath with double vanity, second floor laundry, full bath conversion on main and rearranged kitchen space.
