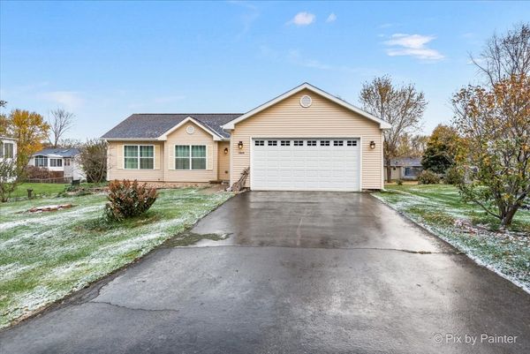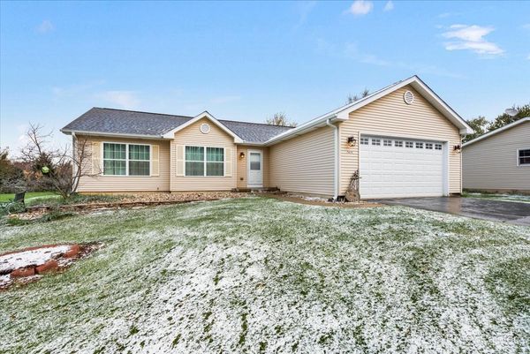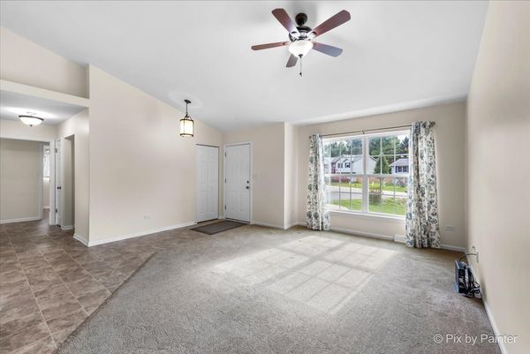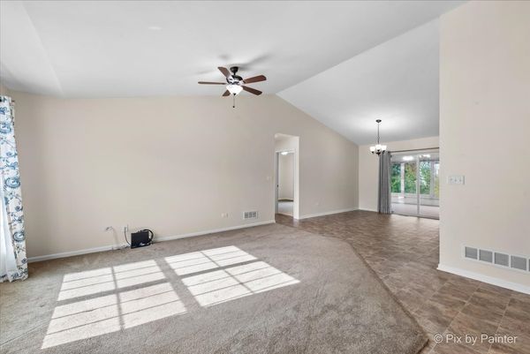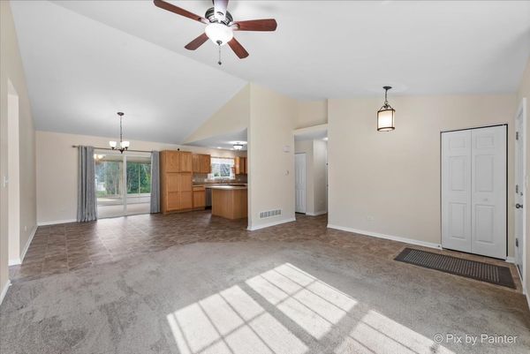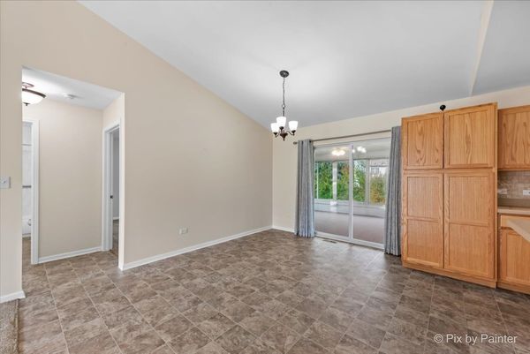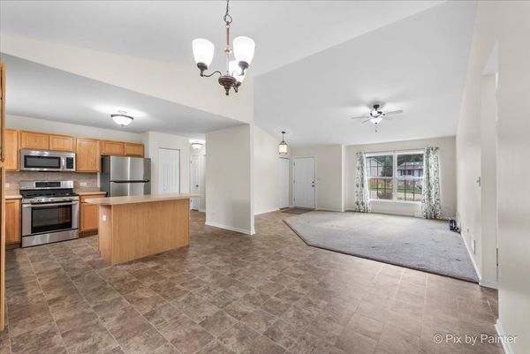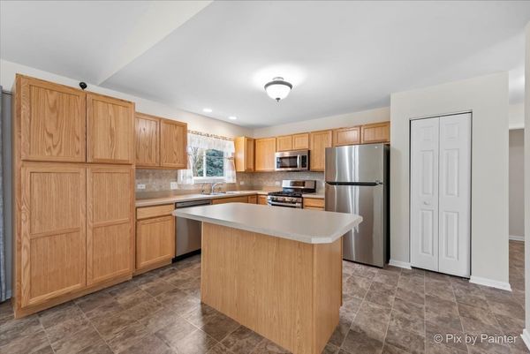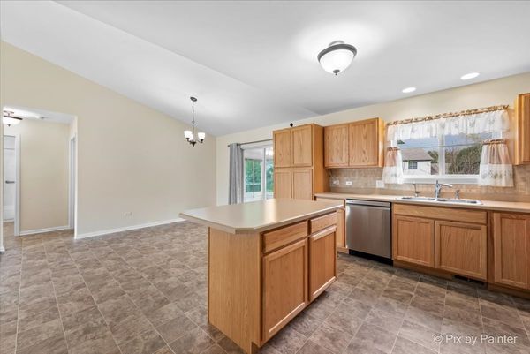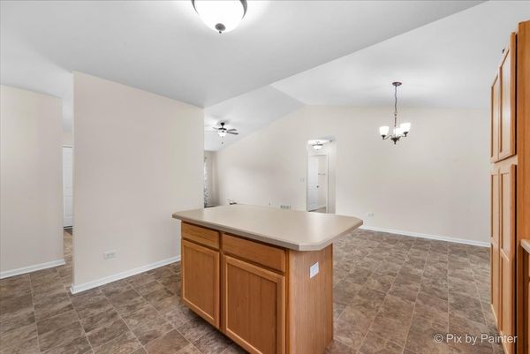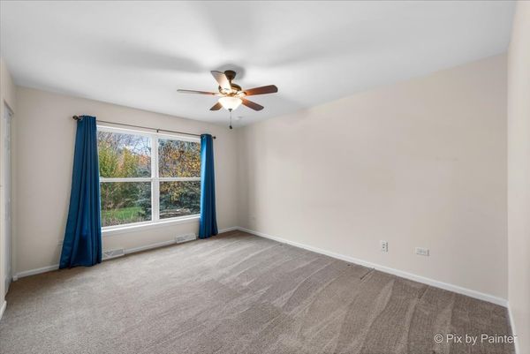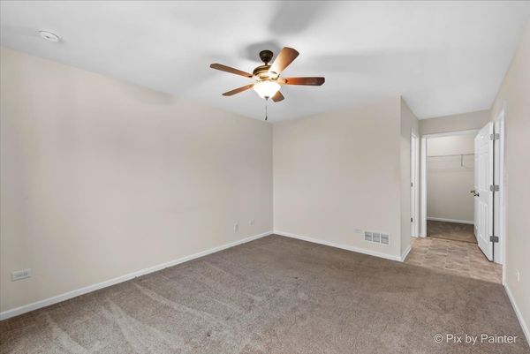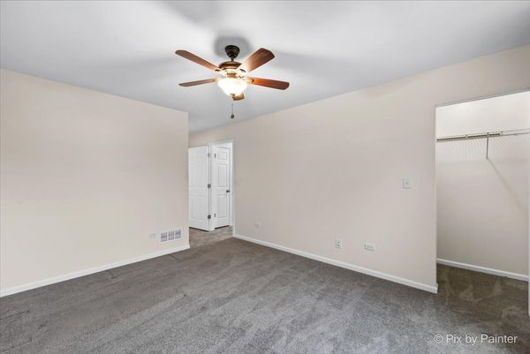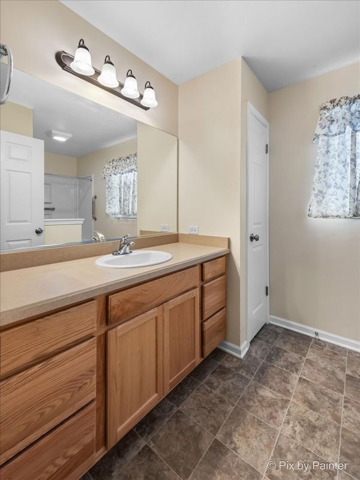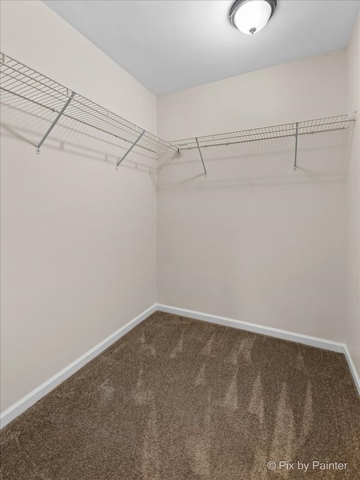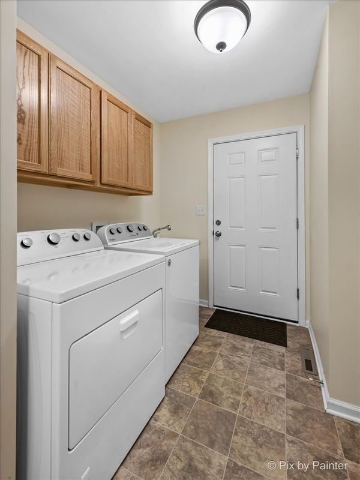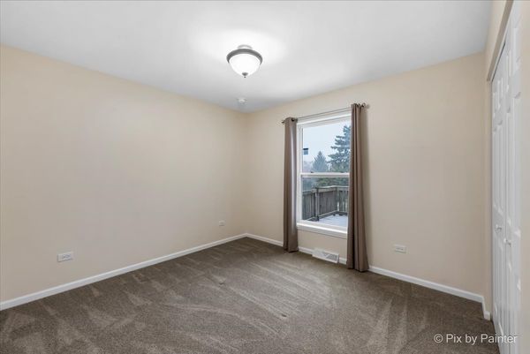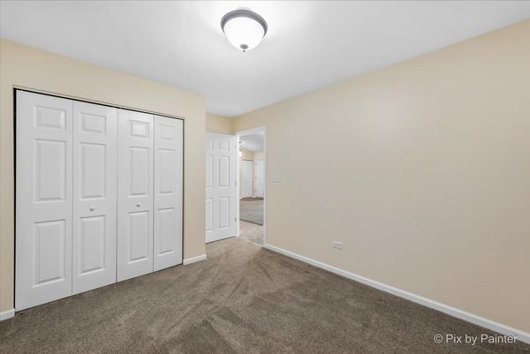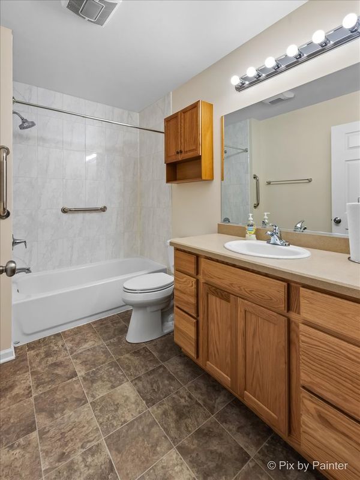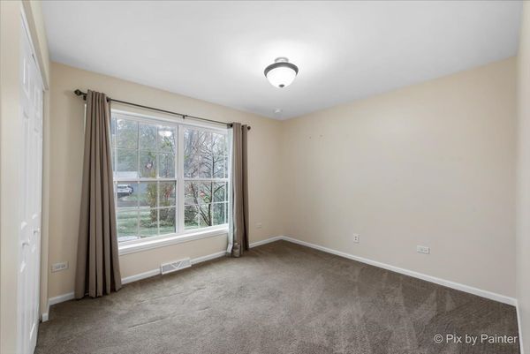7426 Hickory Trail
Wonder Lake, IL
60097
About this home
Welcome to your dream home in Wonder Lake! This charming 3 bedroom, 2 bathroom ranch offers the perfect blend of comfort, style, and potential. Nestled in the serene Parkers Highlands neighborhood, this property is a true gem for those seeking a tranquil and picturesque setting. As you approach, you'll be greeted by a well-maintained exterior and a lush front yard that exudes curb appeal. Step inside, and you'll immediately appreciate the inviting and open floor plan that this home has to offer. The heart of the home is the spacious living room and open dinning space, adorned with large windows that flood the space with natural light, creating a warm and welcoming atmosphere. The adjacent kitchen features oak cabinets, stainless steel appliances, ample counter space, and plenty of storage. The primary bedroom comes complete with a large en-suite bathroom and walk-in closet, providing a private retreat. Two additional spacious bedrooms with generous sized closets and full bath complete the main level. One of the standout features of this property is the screened-in porch, a true haven for enjoying the outdoors without the intrusion of bugs or adverse weather. Main level W/D means never carrying your laundry up and down from the basement! Additionally, the unfinished basement offers endless possibilities. Transform it into a recreation room, a home gym, or use it for extra storage - the choice is yours. Located in the sought-after Wonder Lake community, you'll have access to a variety of amenities and recreational activities, including the lake itself. Enjoy fishing, boating, swimming, and more right in your own backyard. Property being sold AS-IS. It's a rare find in an incredible location - an opportunity not to be missed!
