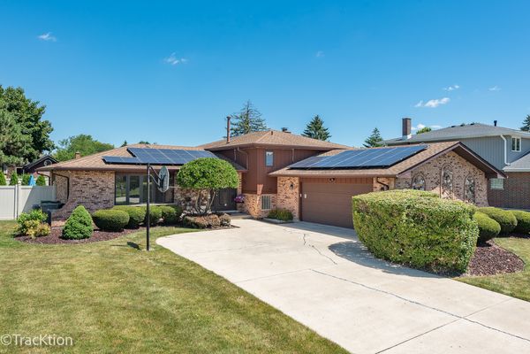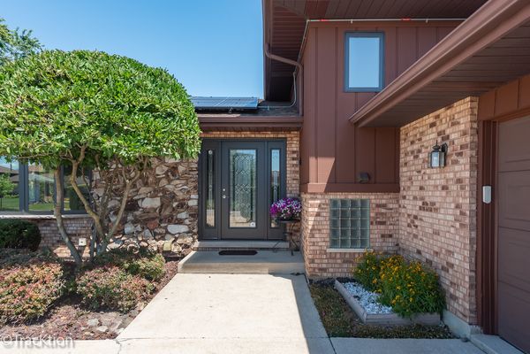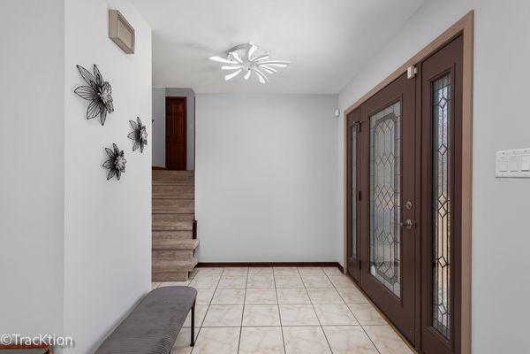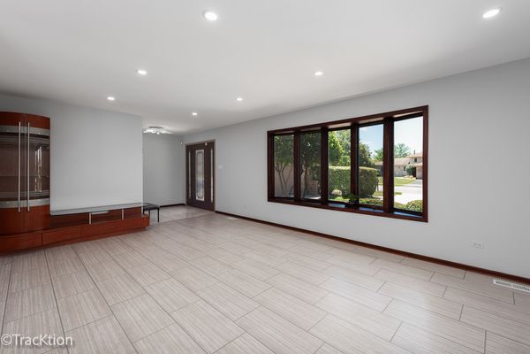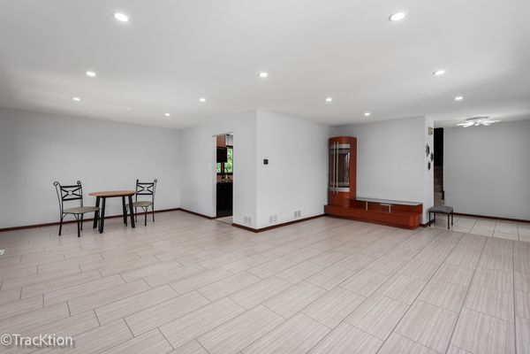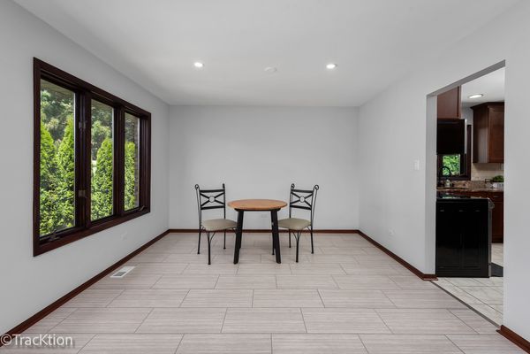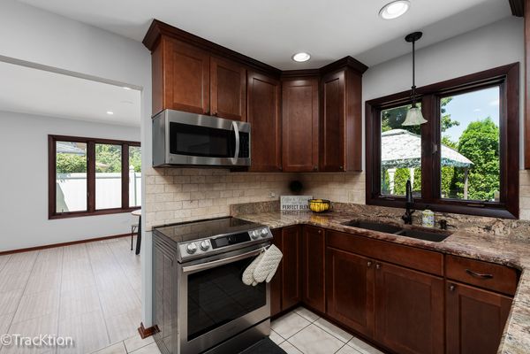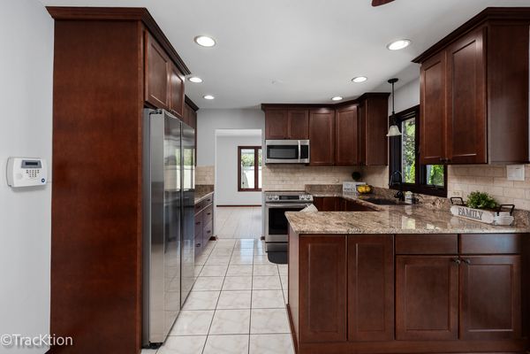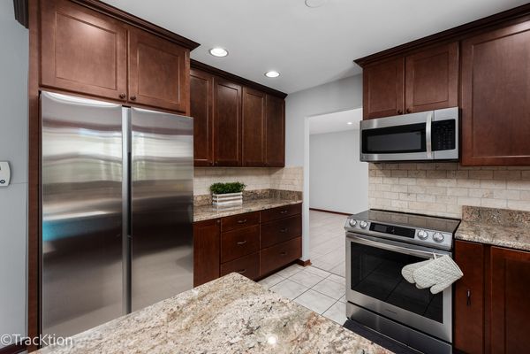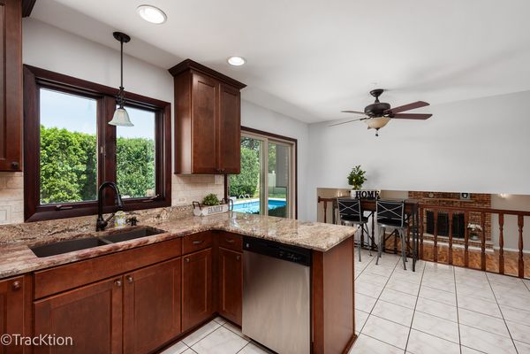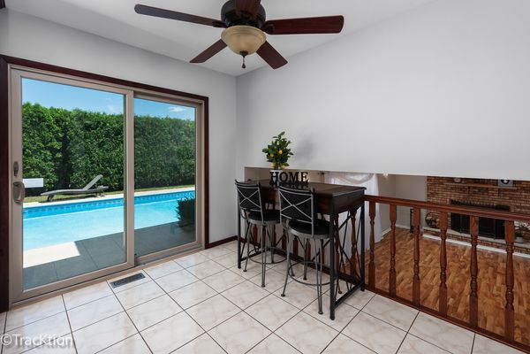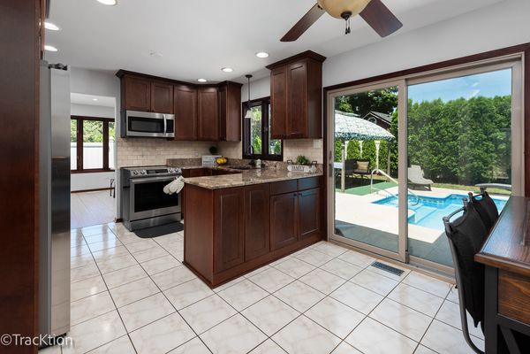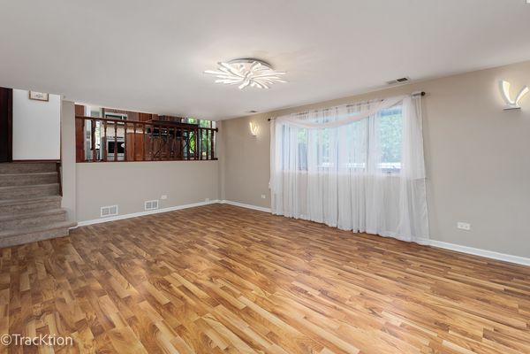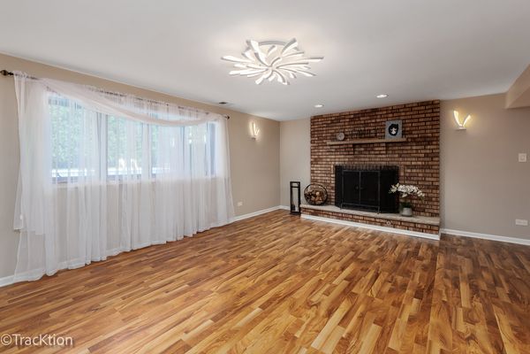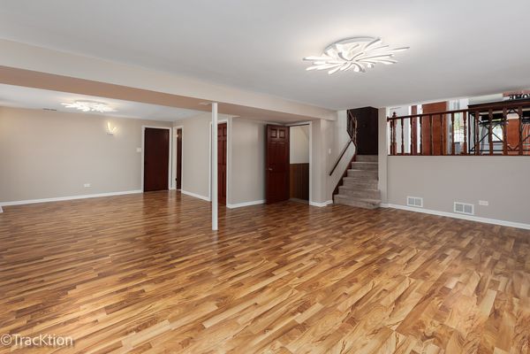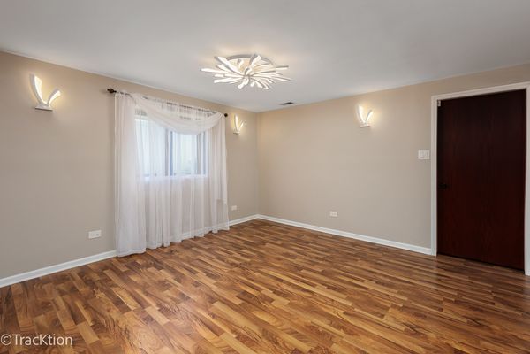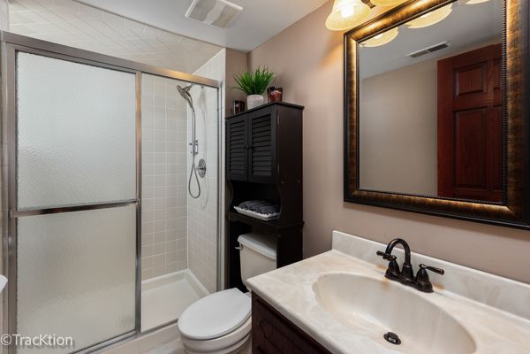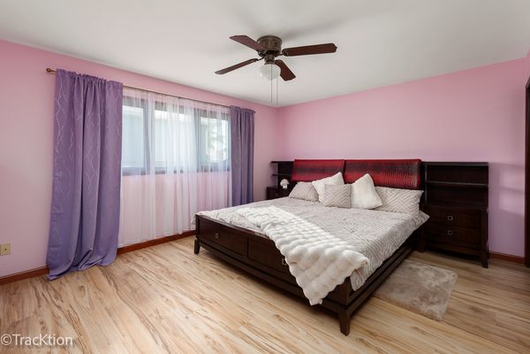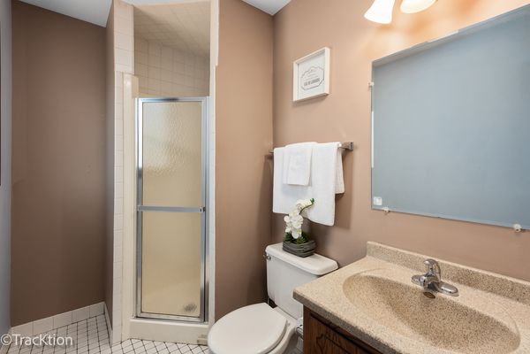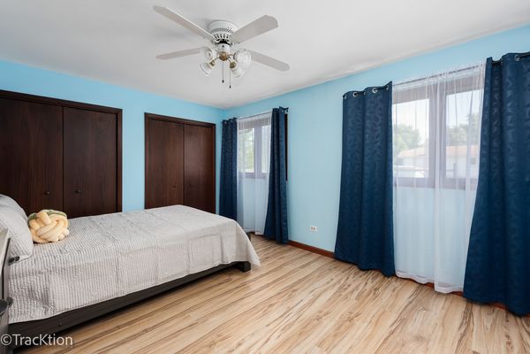7420 W 157th Street
Orland Park, IL
60462
About this home
Welcome to this picture perfect, charming, beautiful, move-in ready HOME! As you enter the meticulously maintained home, you immediately notice the gracious, large living room connected to a formal dining room. The large, stunning eat-in kitchen features stainless steel appliances, maple cabinets, and granite counters. Imagine looking at a beautiful views of the inground pool thru the sliding door while sipping on a coffee or preparing food. As you enter upper level, you will be greeted by the generously sized master suite (with master shower), 2 large bedrooms and 1 additional bathroom. Lower level spacious freshly painted family room with a wood-burning fireplace with a gas starter is perfect for family and friends gatherings. While you there, take a look at a convenient laundry room, and an additional bathroom. Should you decide to add additional bedroom, the choice is all yours. As you step into a finished sub-basement you will notice a huge rec room, a fourth bedroom/den, and a walk-in closet. Now that you've seen the house, its time to step into the gorgeous backyard where you can enjoy your privacy with a fenced-in yard, patio, gazebo, and a 22, 000-gallon inground, HEATED POOL...perfect for relaxation and entertaining! Energy-efficient solar panels have been installed. Garage is ready for your electric vehicle and the charger can be easily installed. Fantastic location near restaurants, shopping, and entertainment. Don't miss the opportunity to make this terrific HOME your own!
