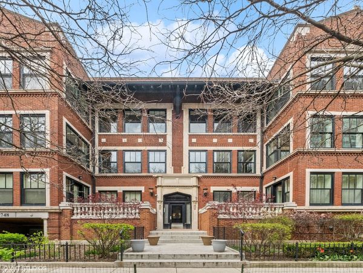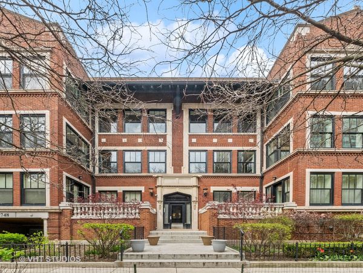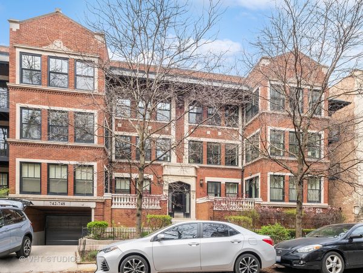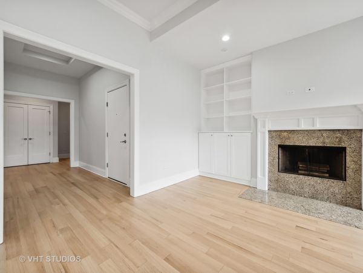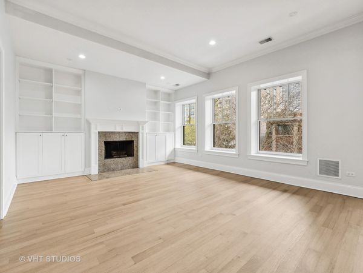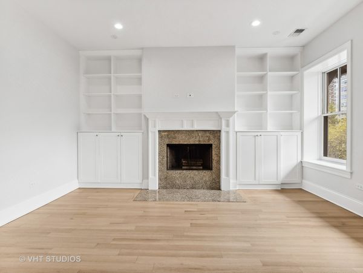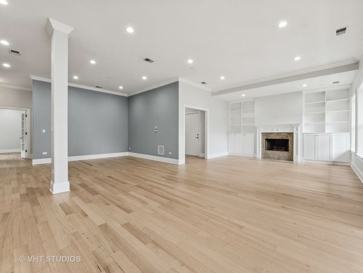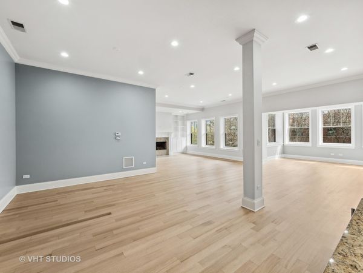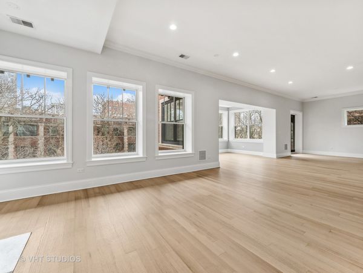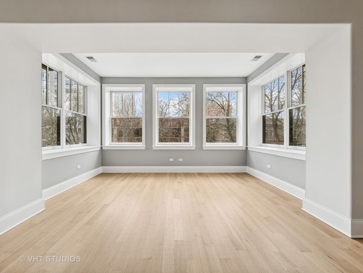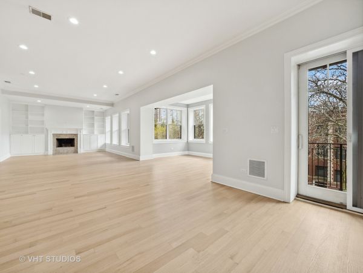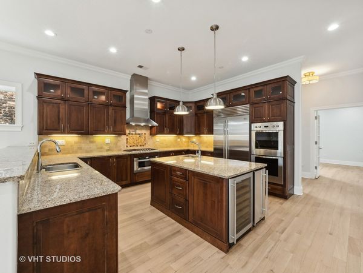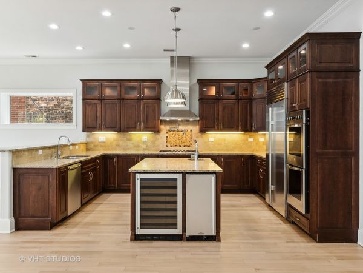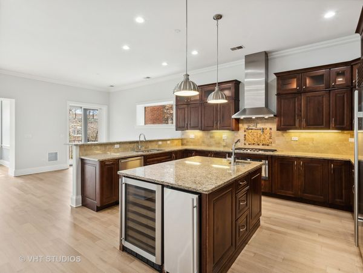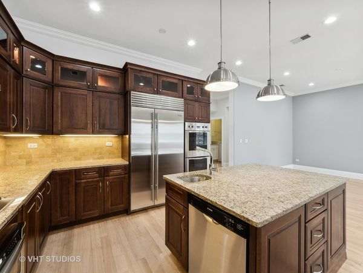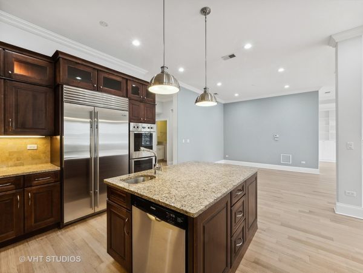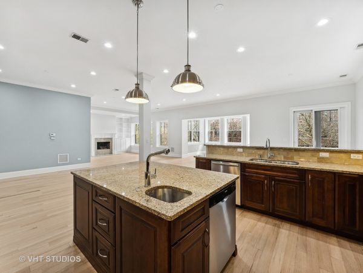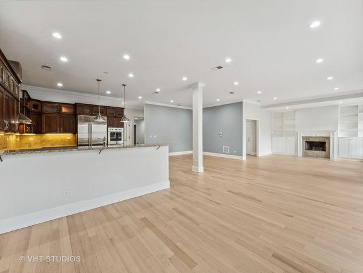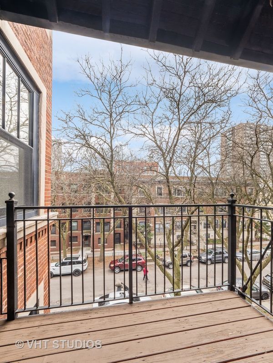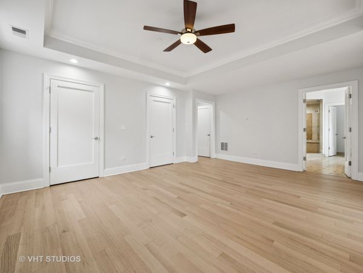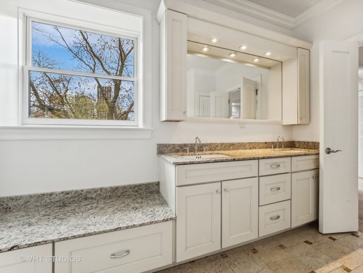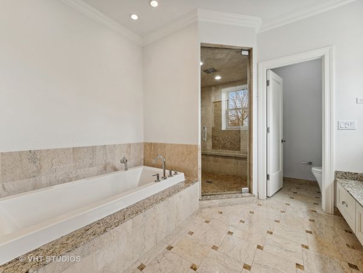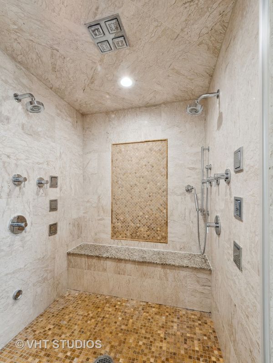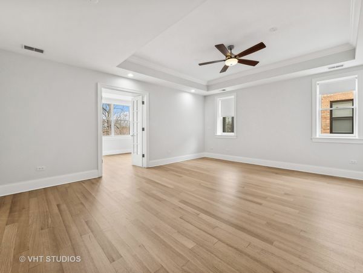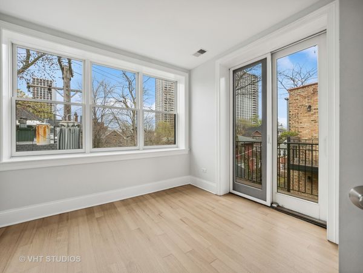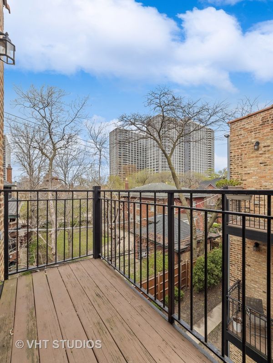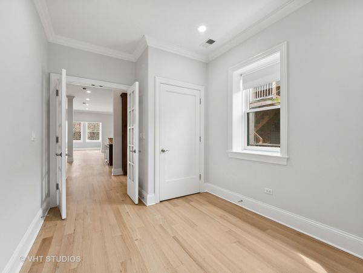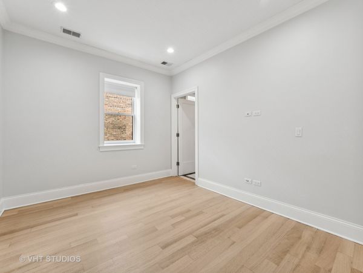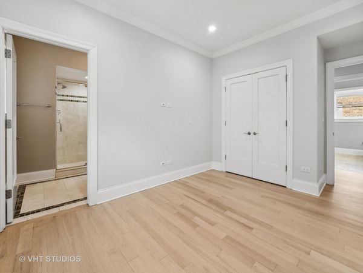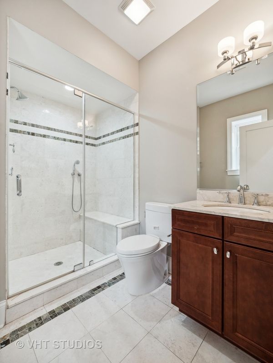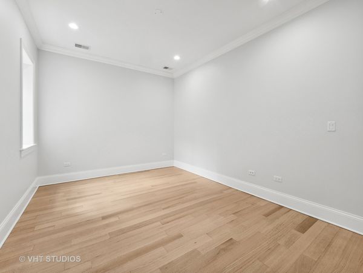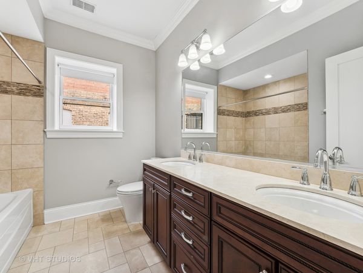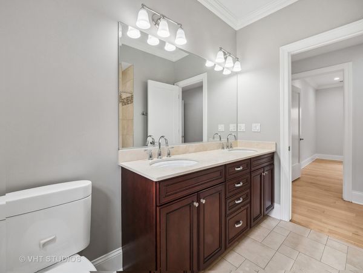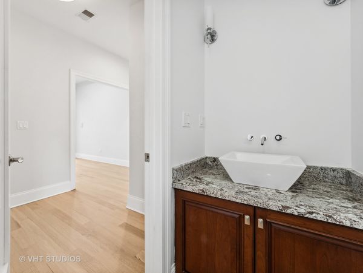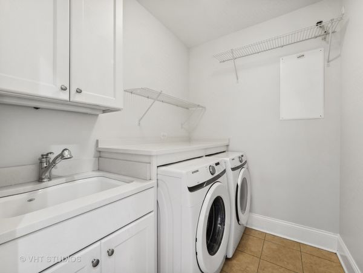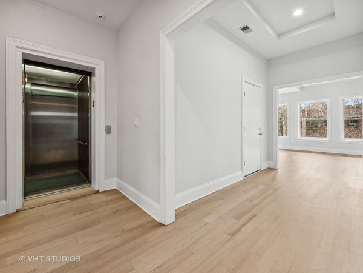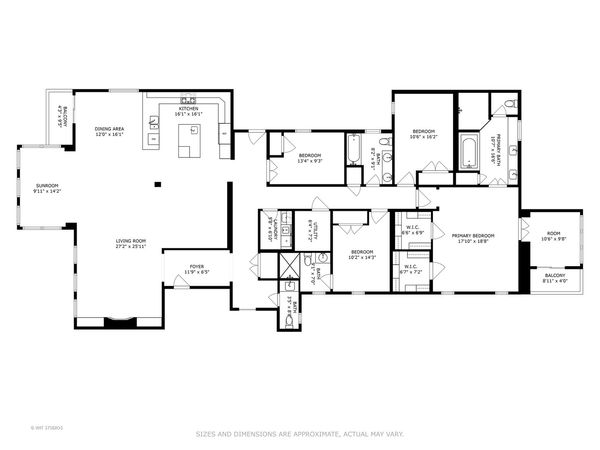742 W Buena Avenue Unit 3W
Chicago, IL
60613
About this home
Nestled away in tree lined Buena Park, this stunning penthouse with exclusive rooftop rights presents luxurious one-level living just steps away from the serene lakefront and its sprawling green spaces. Spanning an impressive 3000+ square feet with 10' trayed ceilings, this residence personifies grandeur, catering to the discerning homeowner's every desire. The heart of this home is its gourmet chef's kitchen, boasting lavish granite countertops, ample cabinetry, and a host of high-end appliances. Complete with a sprawling island featuring a separate sink, this kitchen offers abundant prep space alongside its five-seat breakfast bar. With upscale amenities including a Sub-Zero fridge, Viking double oven, Wolf cooktop, two Bosch dishwashers, a wine fridge, ice maker, and two sinks, this kitchen is unparalleled in both form and function. An eat-in dining area adjoins this kitchen, providing for the overflow of your next friends and family gathering. The other half of this open main space is equally impressive, featuring an open layout encompassing a formal dining area, a living room adorned with a wood burning fireplace framed by elegant built-ins, and a sunroom perfect for relaxation. Bathed in natural light streaming through the southern-facing Pella windows, the space is accentuated by milled craftsmanship everywhere. Four generously proportioned bedrooms and 3.1 bathrooms offer ample accommodations, with the primary bedroom serving as a true retreat. Boasting dual walk-in closets, more trayed ceilings, and a full-sized bonus room with wraparound windows and its own outdoor balcony, this sanctuary offers unparalleled luxury. The primary ensuite bathroom is a spa-like oasis, featuring radiant flooring, a jetted soaking tub, dual vanity, and a Kohler dual shower with ten sprayers and steam function, with luxurious marble throughout. Additional highlights include a secondary en-suite, a standalone dual vanity washroom, and a powder room, ensuring convenience and comfort for every member of the family. A full sized laundry room, a front facing balcony, and a direct-to-unit elevator add to the convenience of this regal residence. With a heated garage providing two secured parking spots, battling Chicago's cold winters for parking becomes a thing of the past. Indeed, an opportunity all its own. Bring your enthusiasm! Bring your offer!
