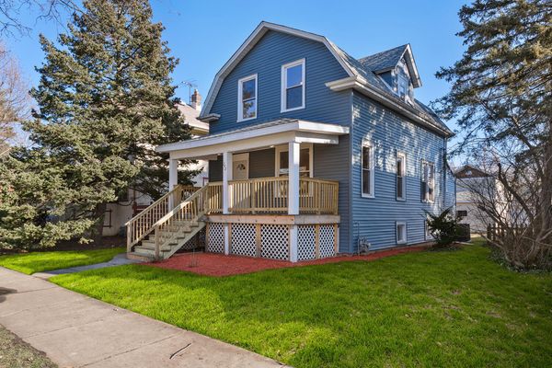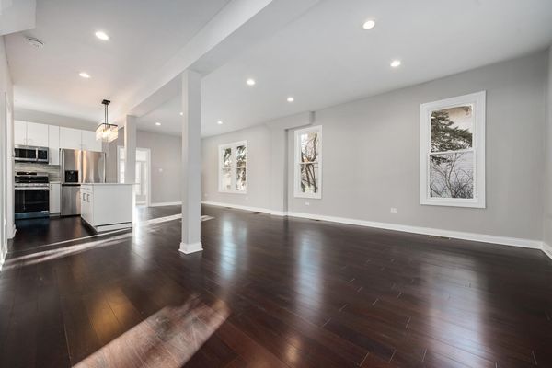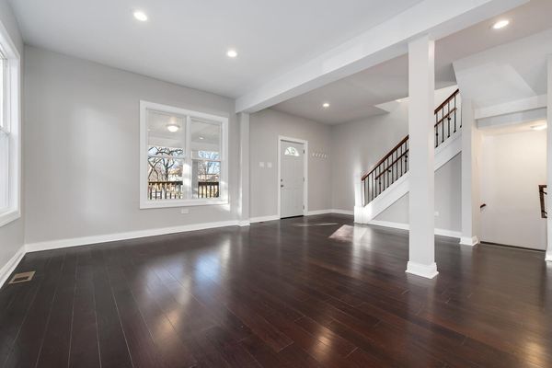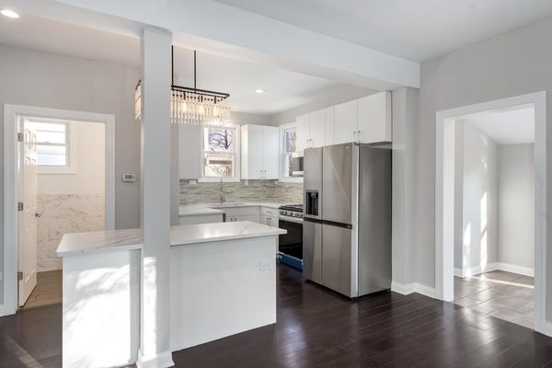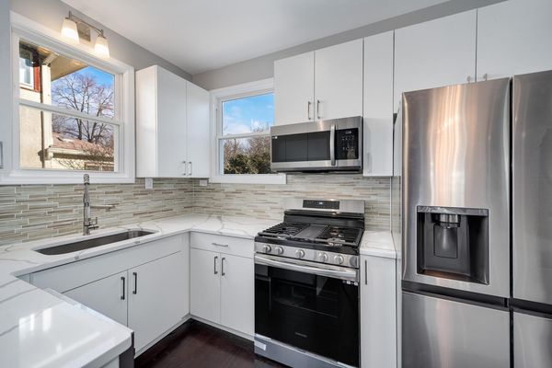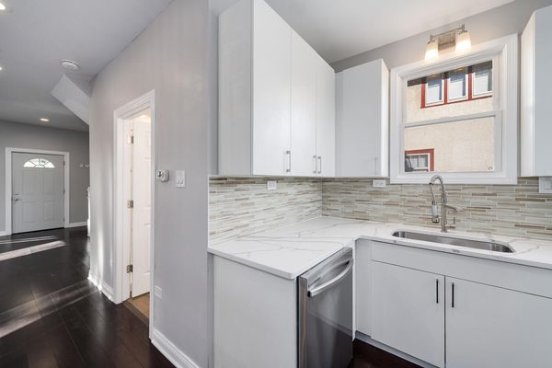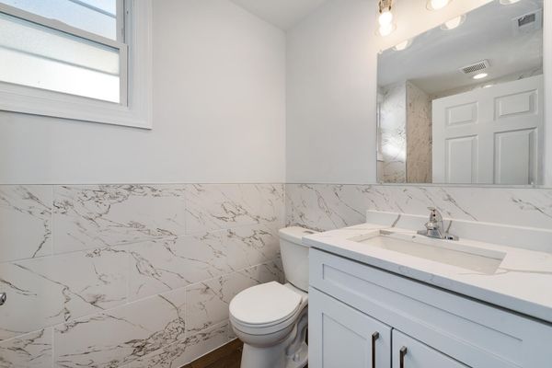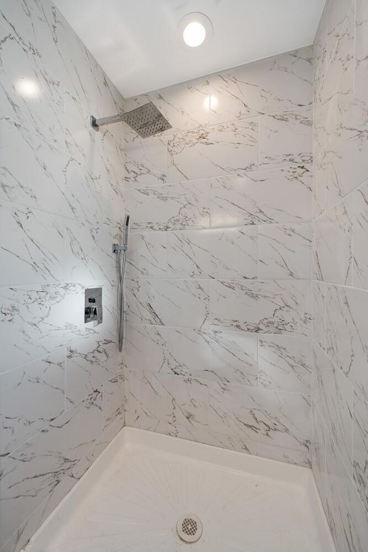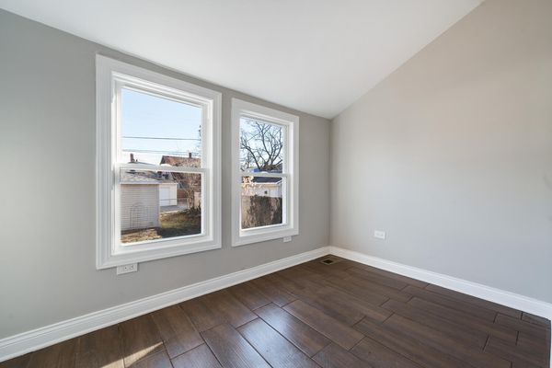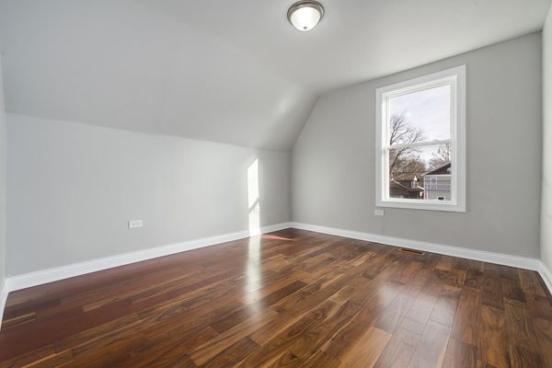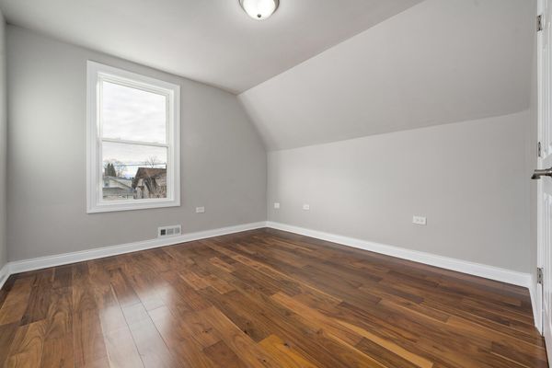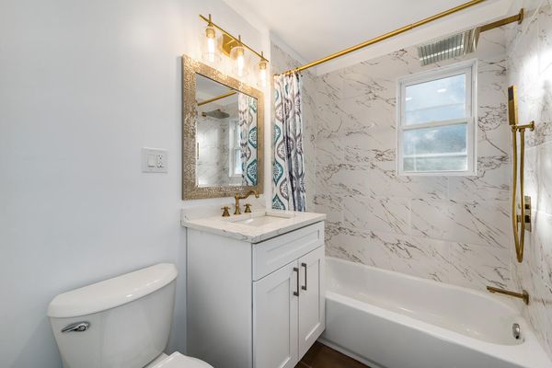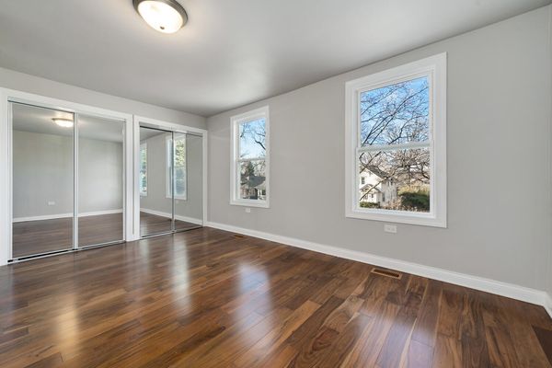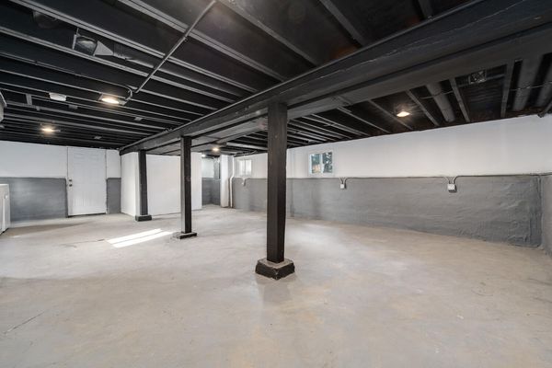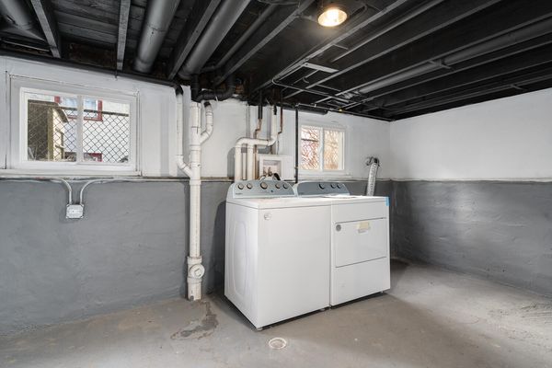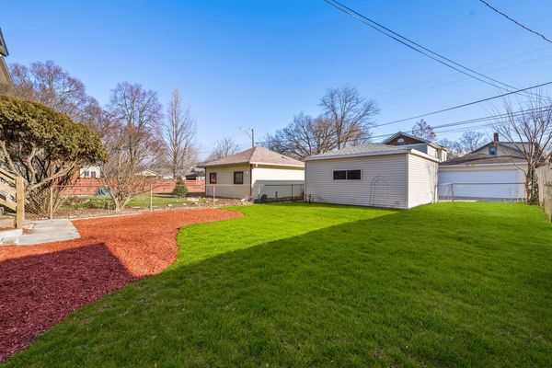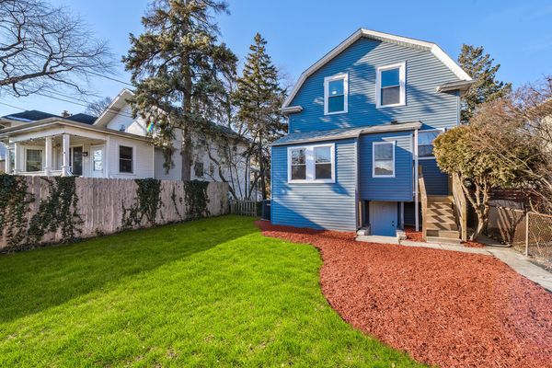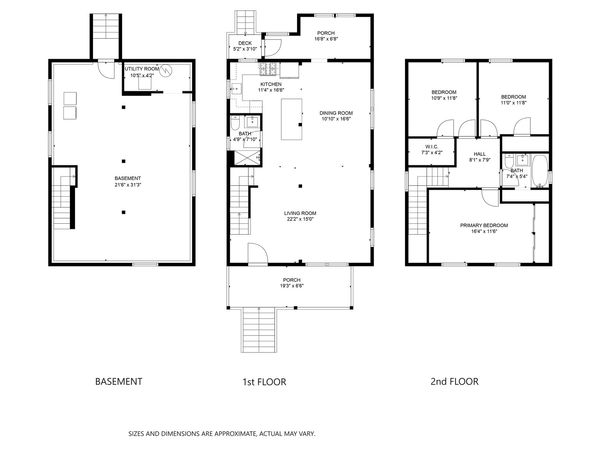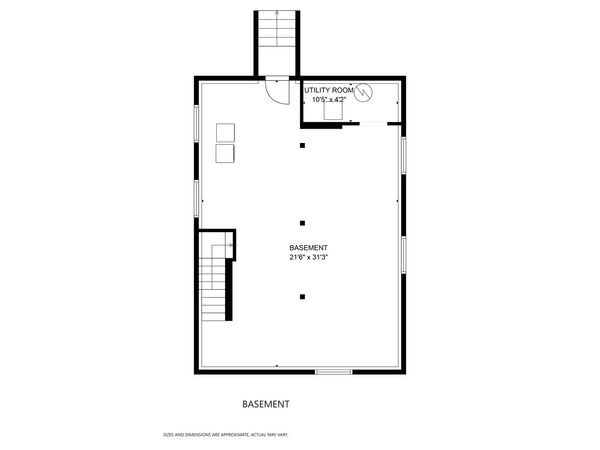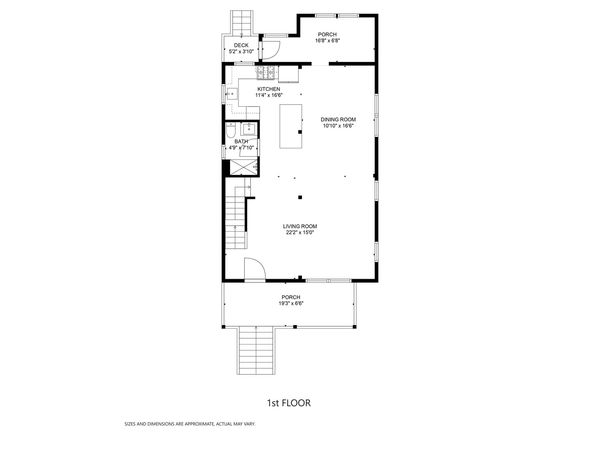742 N Lombard Avenue
Oak Park, IL
60302
About this home
Welcome to your dream home in the heart of Oak Park with this completely rehabbed 3 bedroom/2 bath house on an oversized lot. Recently subjected to a comprehensive overhaul, this residence boasts a complete gut rehab and remodel, culminating in a stunning finish just the beginning of 2024. The results are manifest in the meticulous attention to detail and the incorporation of beautiful finishes. Everything within this home is new: electrical systems, plumbing, HVAC setup, walls, flooring, kitchen, bathrooms, appliances, and so much more. Upon entry to the main floor, you're greeted by lofty 9-foot ceilings accentuating the fresh hardwood floors that grace the living room, dining area, and all bedrooms. The kitchen, a focal point, exudes elegance with its island, abundant countertops, and ample cabinet space. It's fully equipped with brand-new stainless steel appliances-a refrigerator, stove, and dishwasher. The inviting and commodious living room is complemented by a convenient full bathroom on the main floor. Revel in year-round comfort facilitated by cutting-edge high-efficiency central heating and cooling systems. Ascend to the second floor, where three bedrooms and another full bathroom await. The walkout basement, ideal for recreation or storage, boasts a utility room and a dedicated laundry space furnished with a brand-new washer and dryer. As you step outside, the expansive backyard beckons, offering an ideal setting for outdoor gatherings and entertainment. Additionally, a spacious two-car garage adds further convenience. Seize the opportunity to claim this luxurious dwelling as your own-schedule a viewing today and don't let this chance slip through your fingers!
