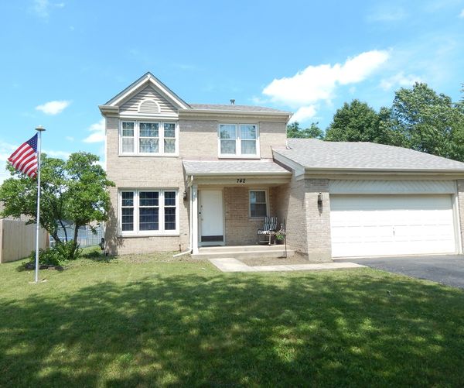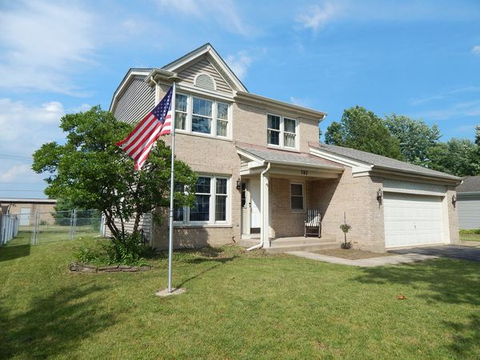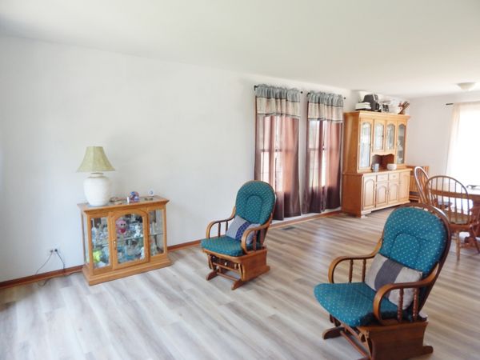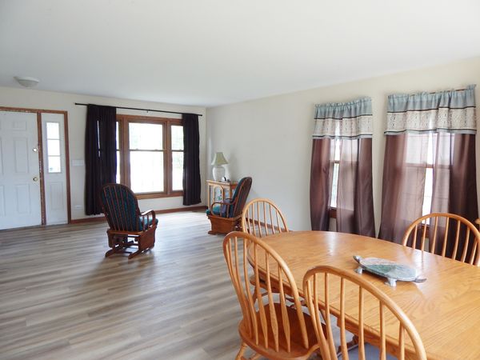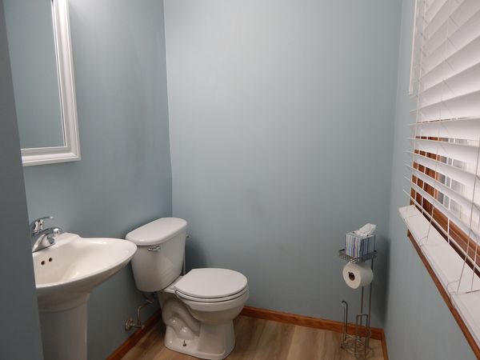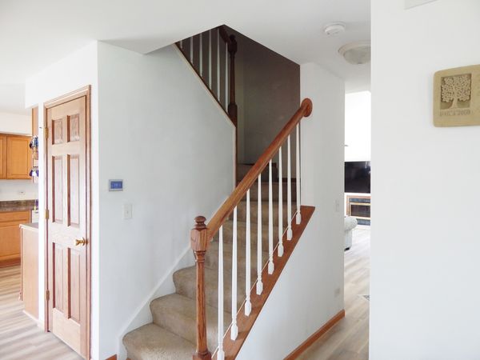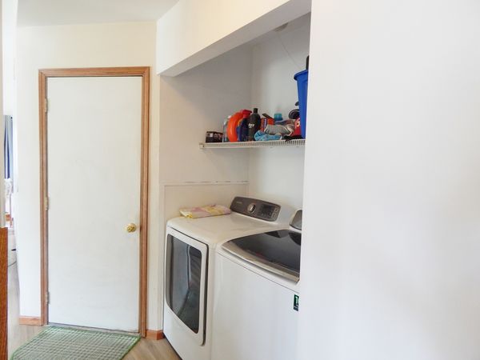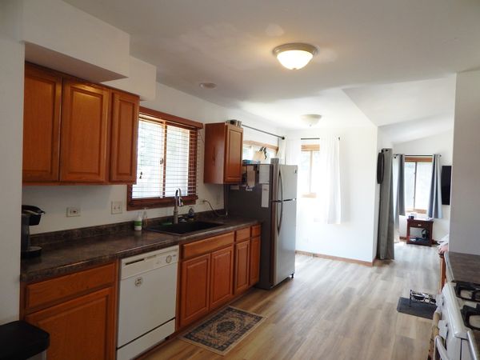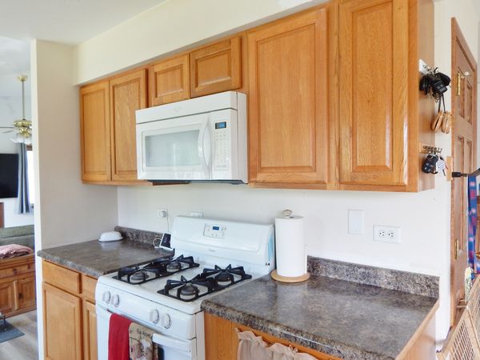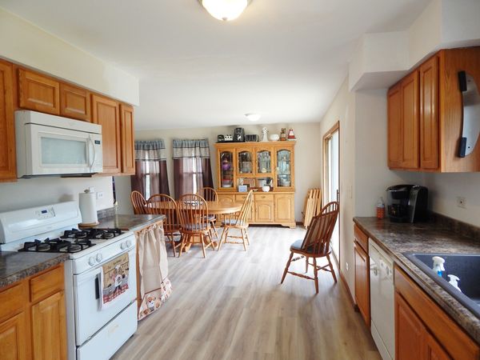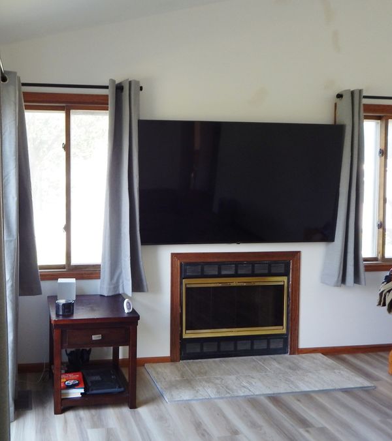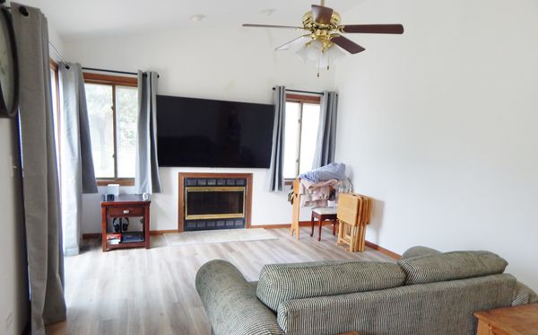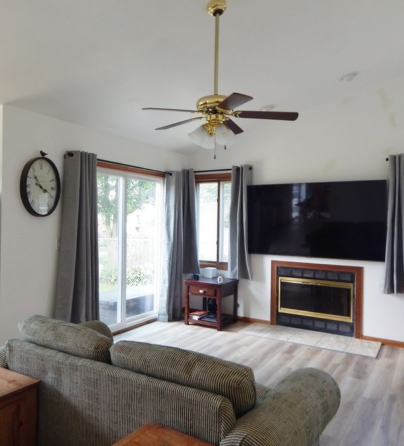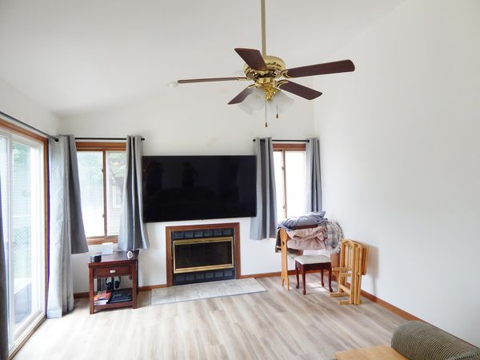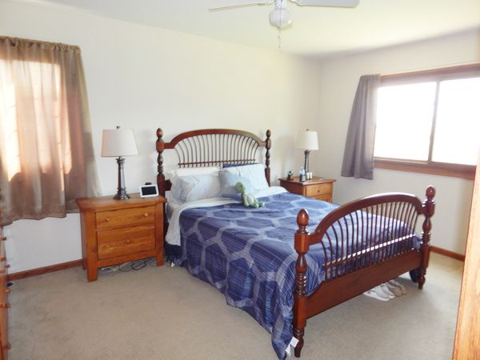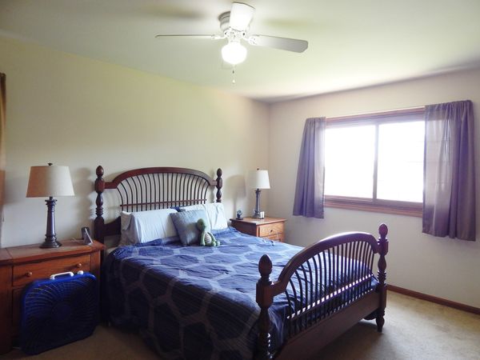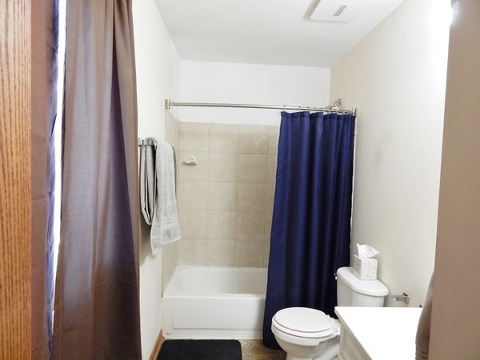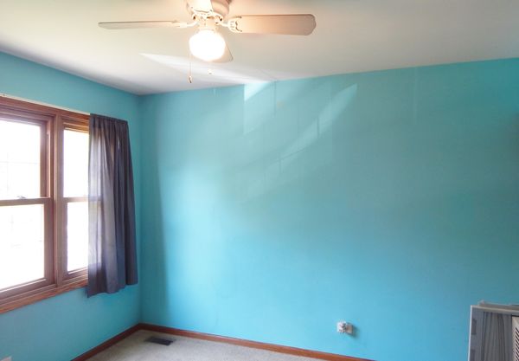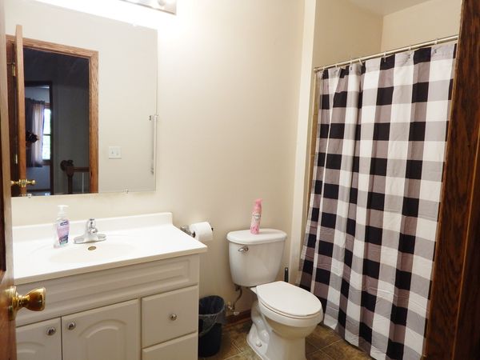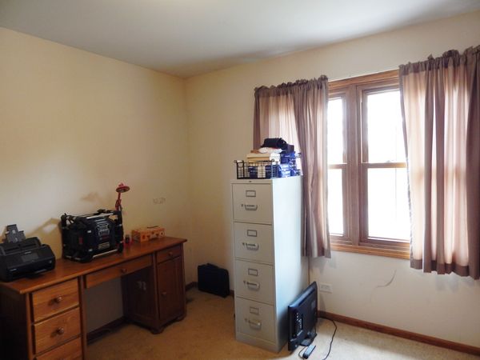742 Blazing Star Trail
Cary, IL
60013
About this home
Wow, this could be one of the Best Deals in the area! Seller has put on a New Roof 2023, New luxury vinyl tile 2024 on the main floor, New 5 foot chain link fence 2024 with a gate on both sides of the house, New Deck 2024 was just put on. He started Building a room in the basement as a teen space. It has a walk in closet and he started on a bath, it is plumbed for a Full 3rd bath. A lot of NEWER here in the Cimarron Subdivision. Seller painted the living room and dining room over the 4th of July. The week before he had the carpeting upstairs professionally cleaned. The house still needs more cosmetic work done. If you're an investor looking for a fixer upper that does the work yourself, come check out this house, you might have even more ideas to increase the value here even more. If you're a home buyer and you can paint, this is a steal of a deal! You could have a painting party with friends, family and pizza and bang out this paint job! Upstairs you could decide if you want carpet or if you would like to have the same flooring as downstairs. Owner is going to continue working on the home every chance he can. Home Being Sold AS-IS! This home is pretty close to Kaper park. Have you seen it? Kids LOVE it!! They have a splash pad and MORE FUN playgrounds to explore! Come out to see it today!
