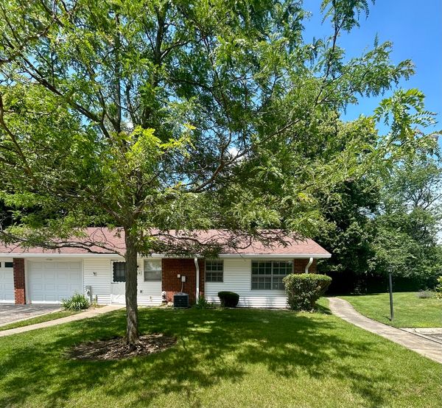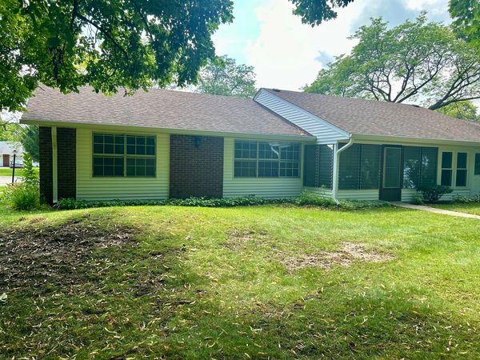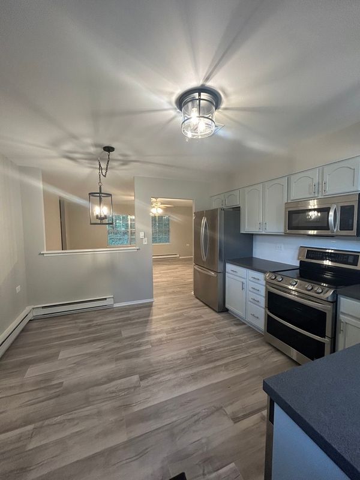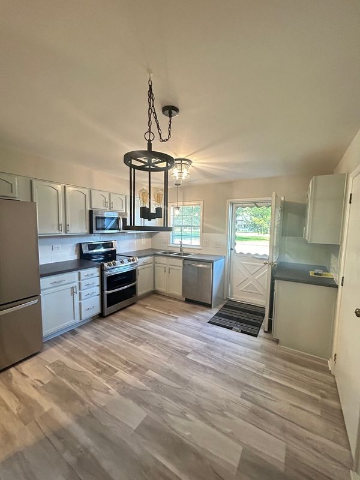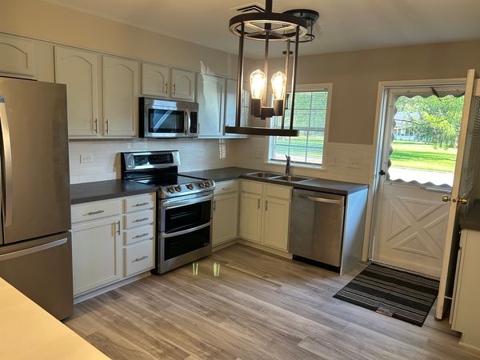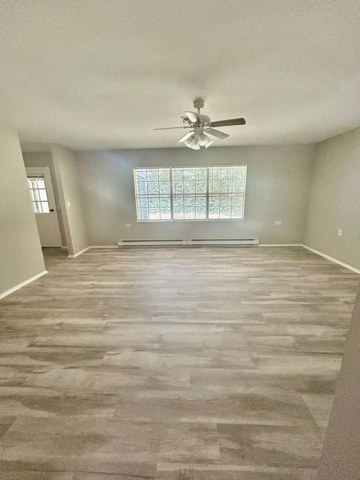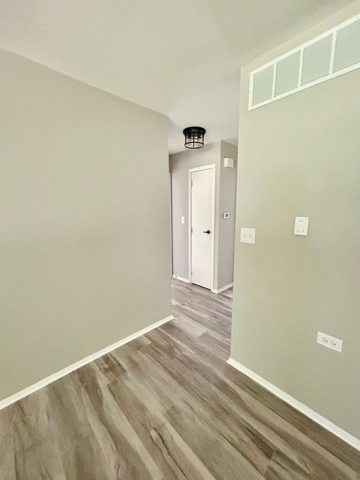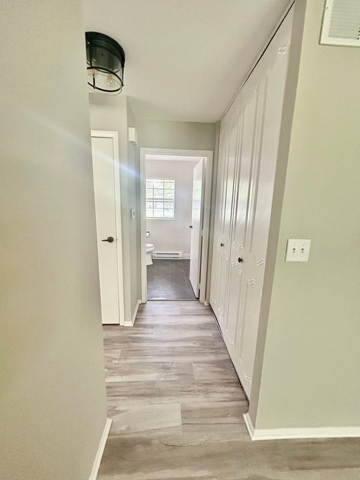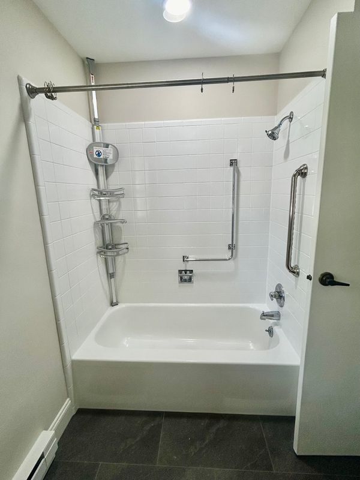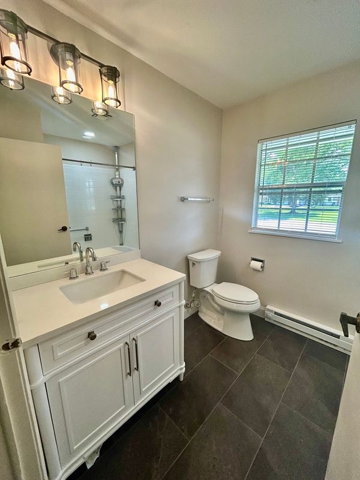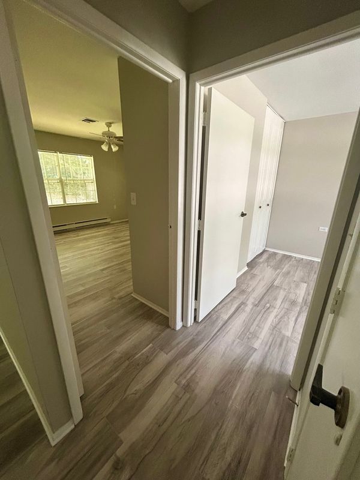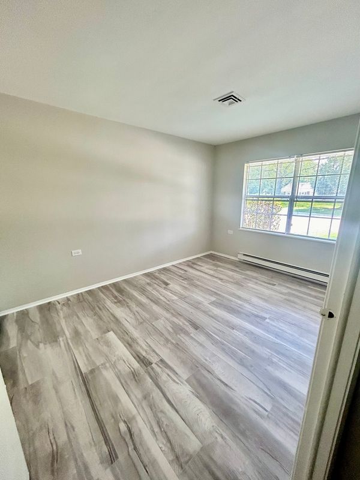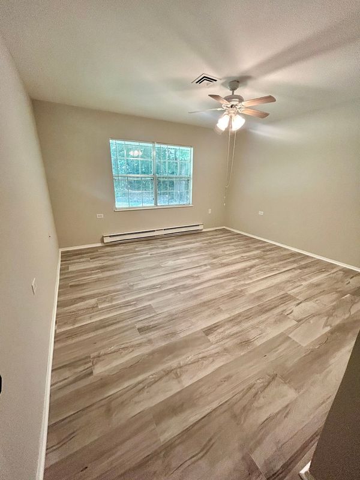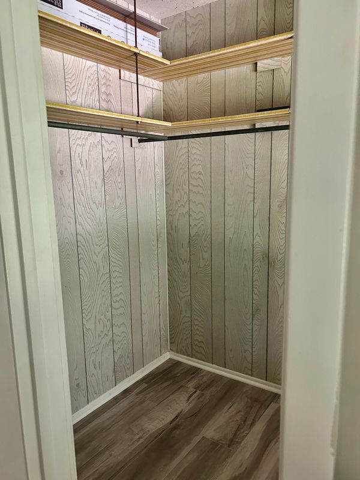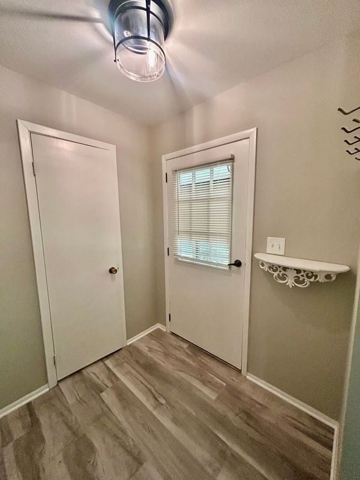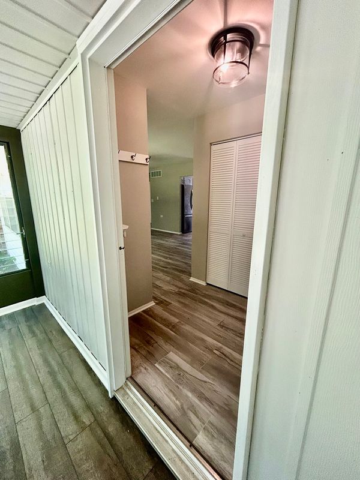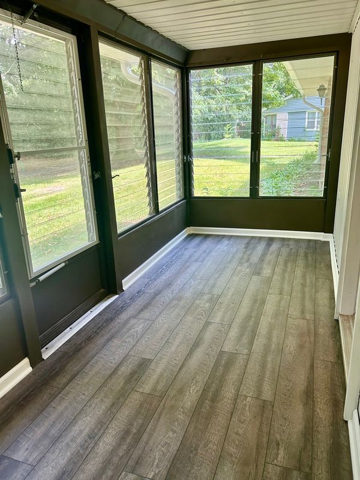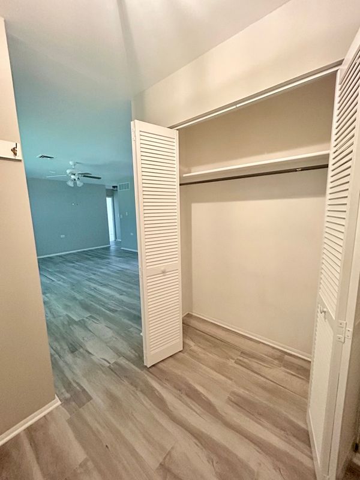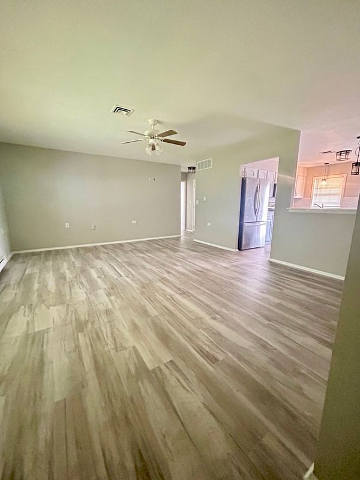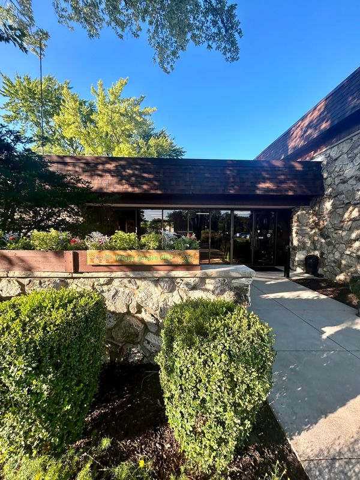7418 Clarendon Court
Fox Lake, IL
60020
About this home
Welcome to Leisure Village! A 55+ Gated Community, located in the quiet part of Fox Lake. Surrounded by the Chain O'Lakes, a large State Park and Wilmot Mountain. Close to shopping, the train and downtown Fox Lake. Enjoy the many waterfront restaurants, a flee market and the newly built waterfront beach park. This freshly updated duplex features newer stainless steel appliances, new flooring and paint throughout. The unit backs up to the woods so you can truly enjoy the nature. There is also an in-unit washer and dryer, lots of storage and closet space, and a 1 car garage. This community is truly beautiful, a private lake full of fish, a golf course, heated swimming pool with cabanas, outdoor picnic area, a green house, garden plots, tennis court, pickleball, bocce ball, shuffleboard, basketball and beautiful walking paths. Inside the community building there is a meeting room, fitness room, library, art room, woodworking room and a game room. The community hosts frequent activities for those who like to participate. Low association fees of $312 per month make this place even more desirable. Don't let this one slip away.
