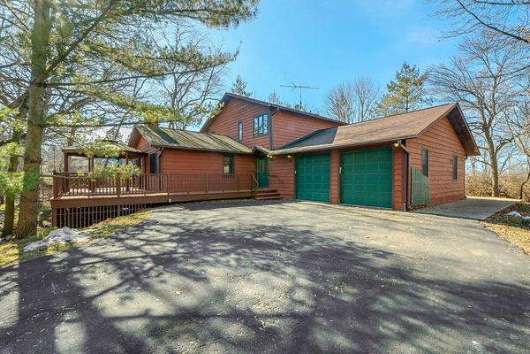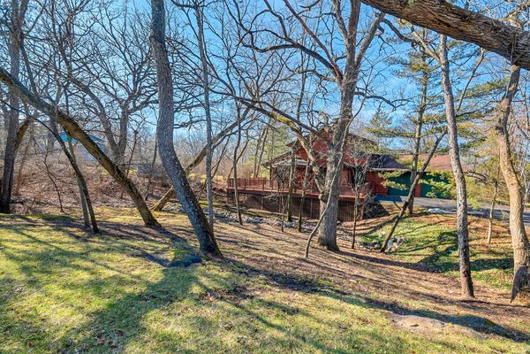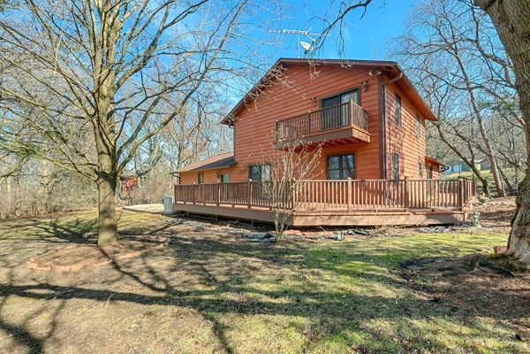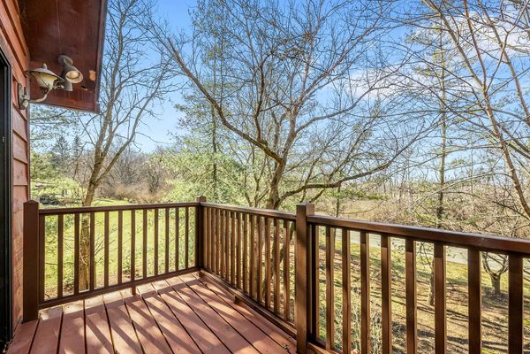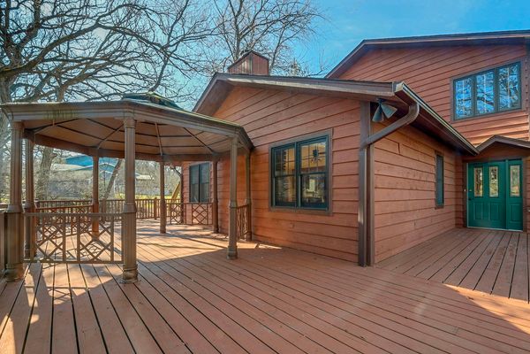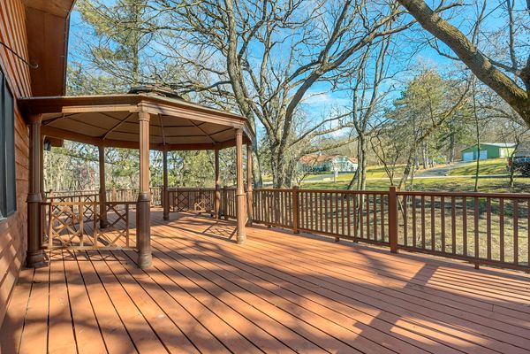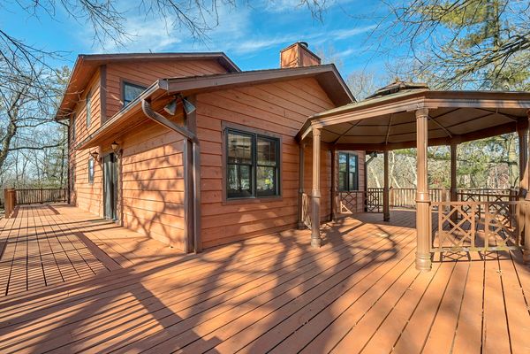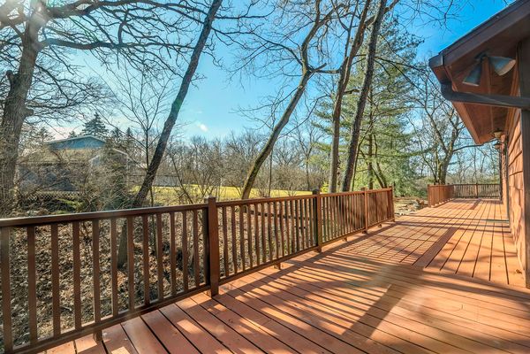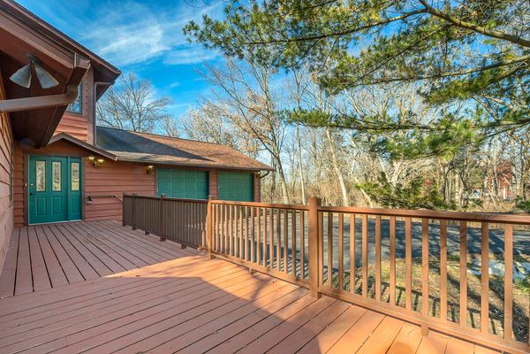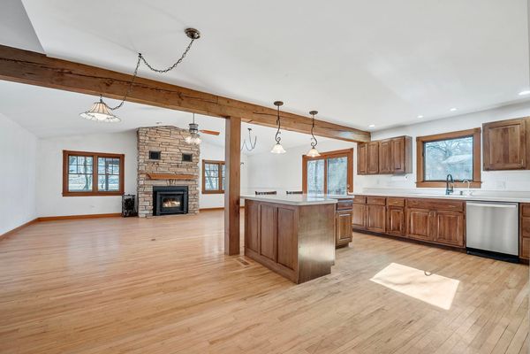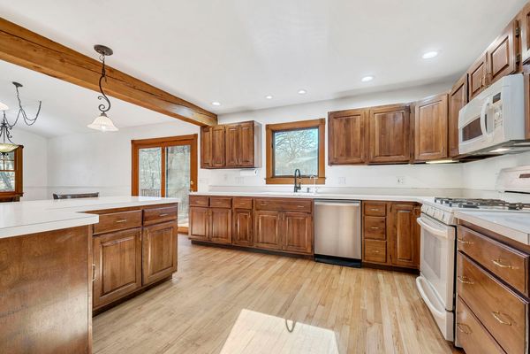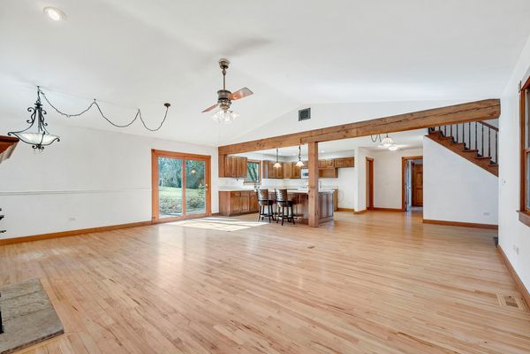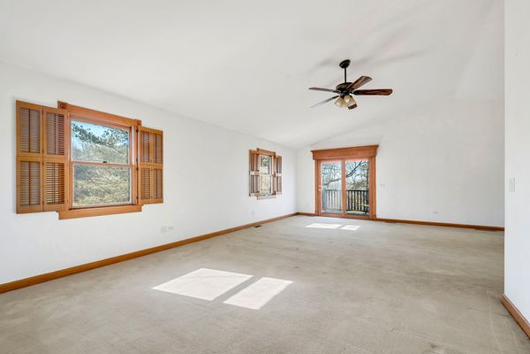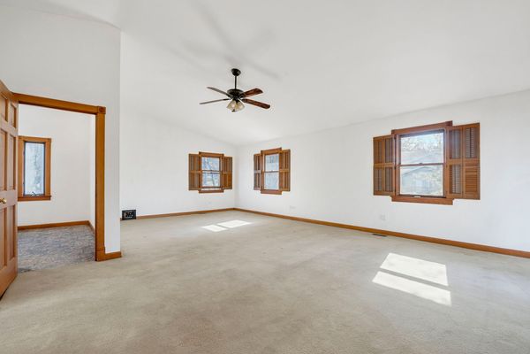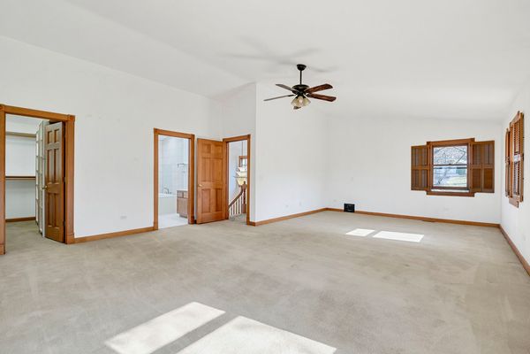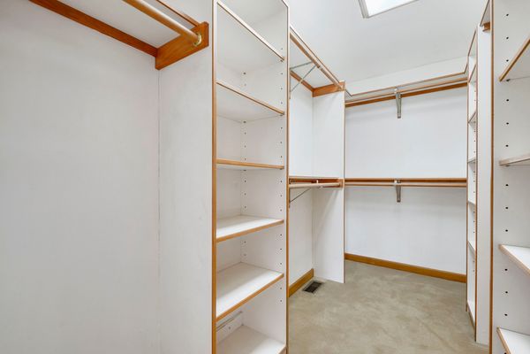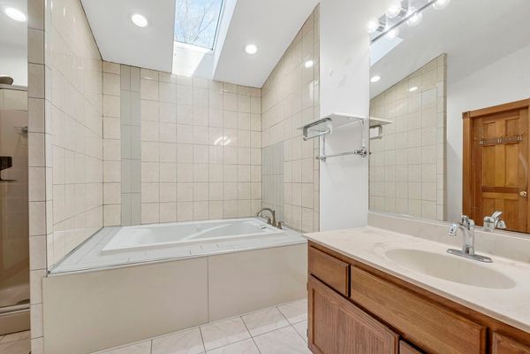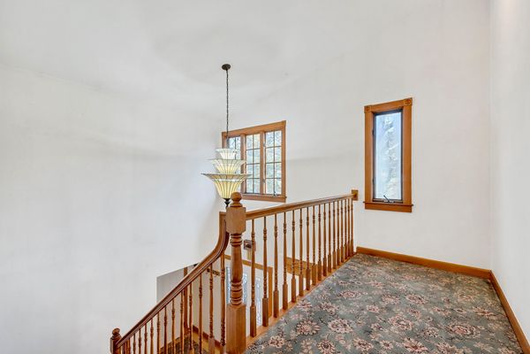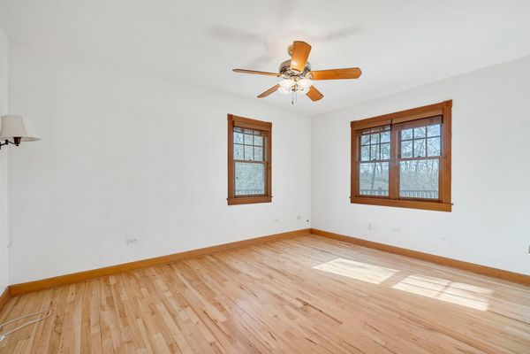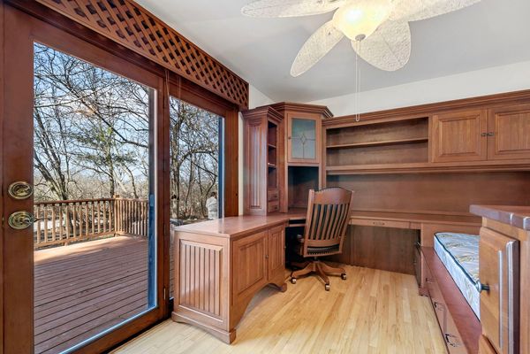7411 Coventry Drive
Spring Grove, IL
60081
About this home
Nestled among whispering pines and majestic oaks, this picturesque wooded lot offers a peaceful retreat with sweeping panoramic views. Gather your loved ones on the 1, 400 sqft wrap-a-round cedar deck and gazebo. The interior's open concept floor plan and vaulted ceilings infuse the living space with an airy ambiance, while the maple hardwood floors throughout the main level provide warmth and natural beauty to this home. The kitchen provides ample countertop space, extensive cabinetry, and breakfast bar seating for casual dining. The separate table space area adjoins the great room -featuring a cozy Vermont Castings wood burning fireplace. Ascend upstairs to the spacious primary suite featuring vaulted ceilings, a walk-in closet with custom shelving, and a private en-suite bath with skylights. The attached private outdoor balcony offers a quiet escape at the end of the day. 2 additional bedrooms with walk-in closets and a full bath complete the main level. Downstairs, the extra living space allows flexibility to create the basement of your dreams! The attached 2.5 car garage includes a workshop area perfect for all hobbyists. This property is located 5 minutes from the downtown amenities of Spring Grove. Whether you're seeking an enchanted sanctuary or a place to call home, this wooded oasis is sure to capture your imagination and steal your heart.
