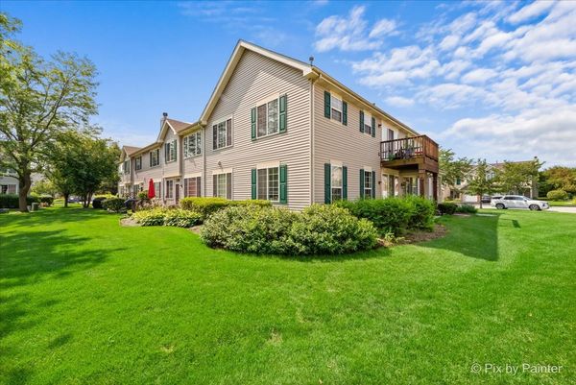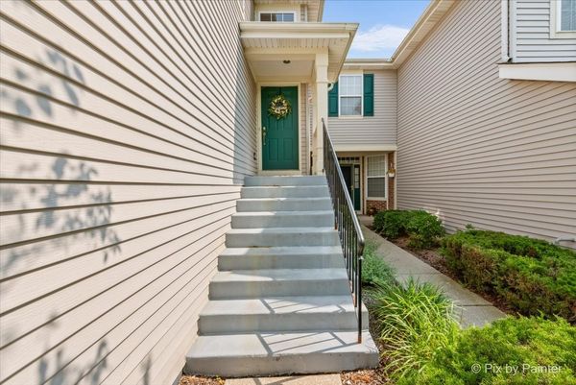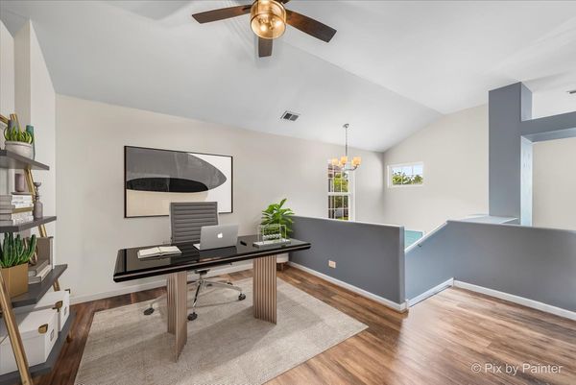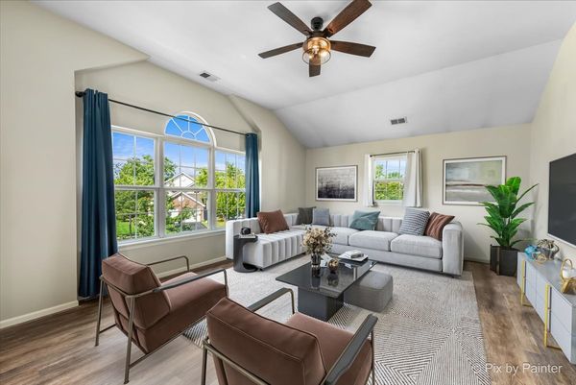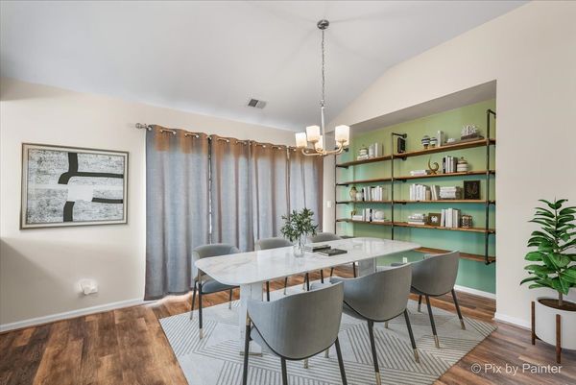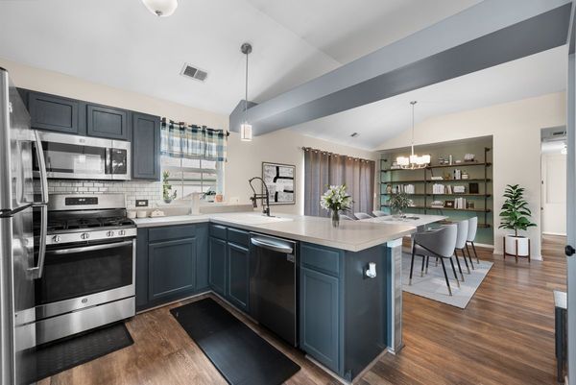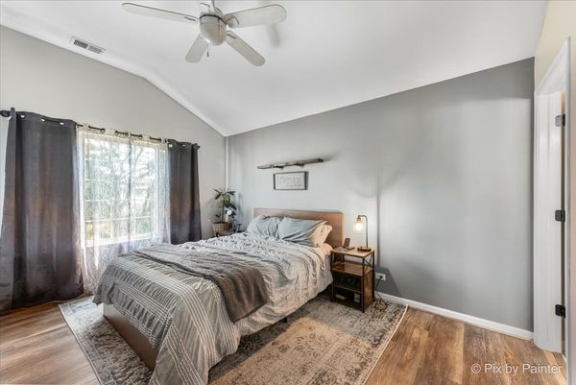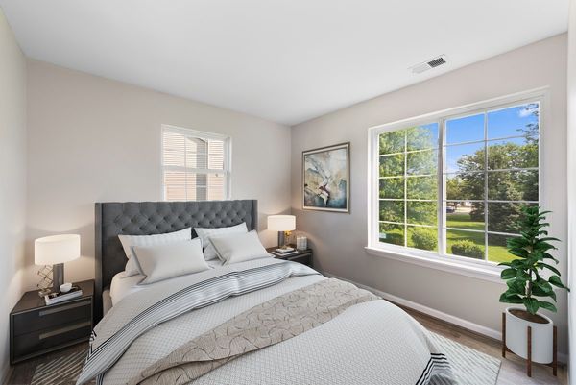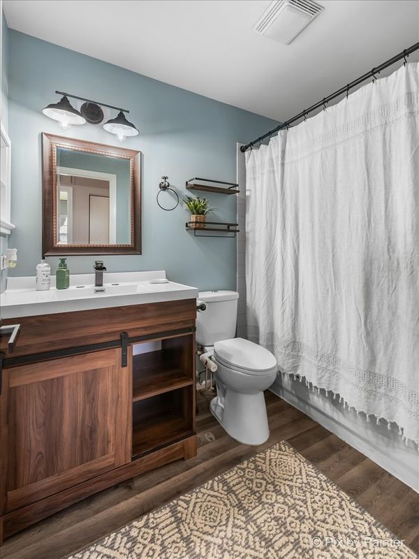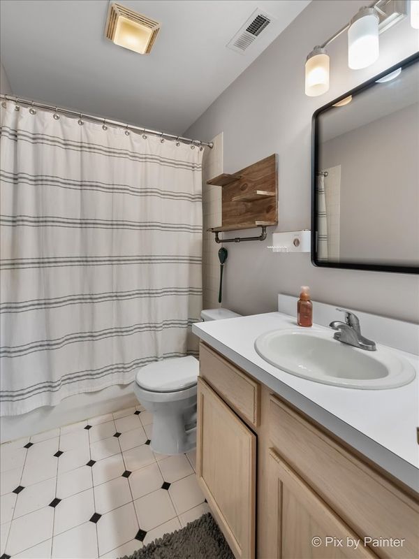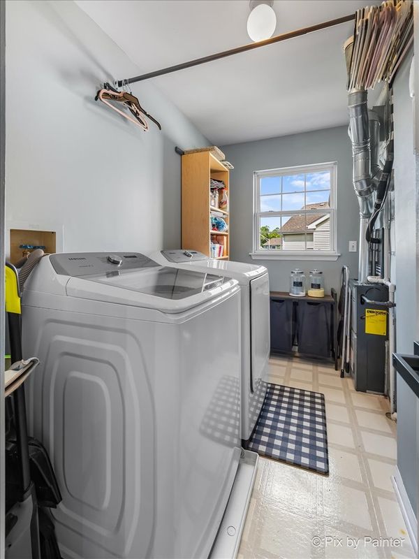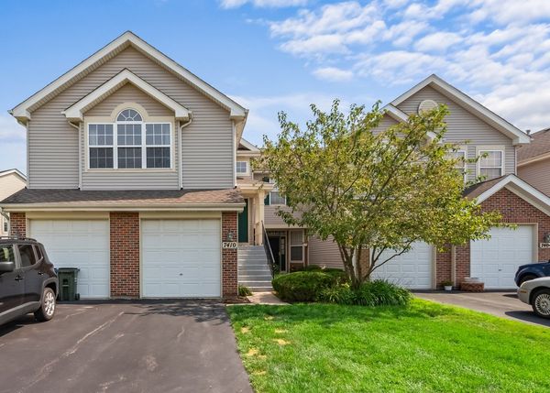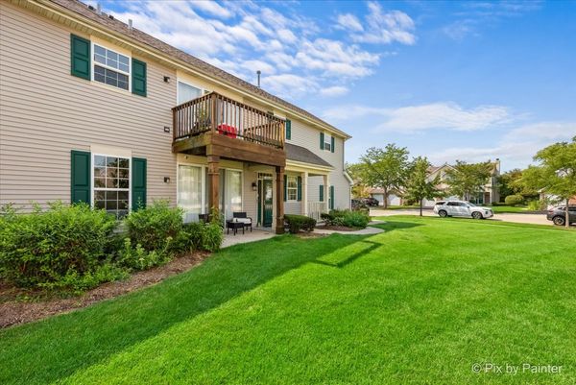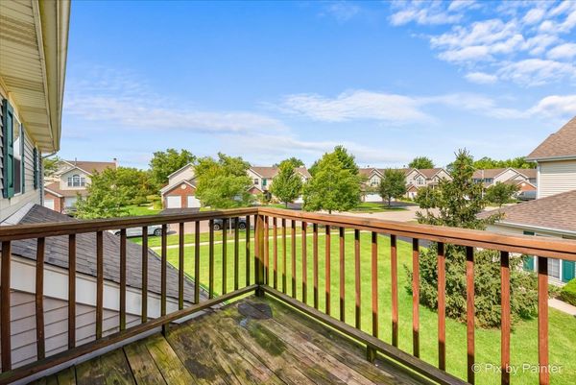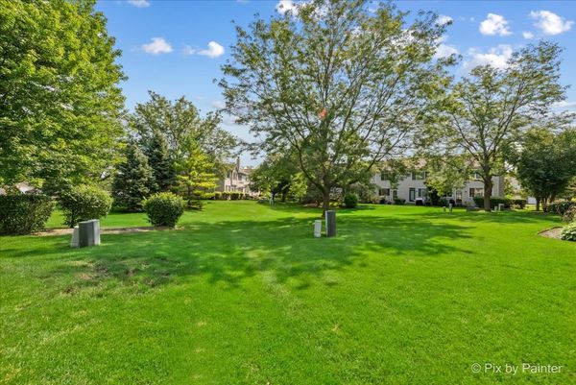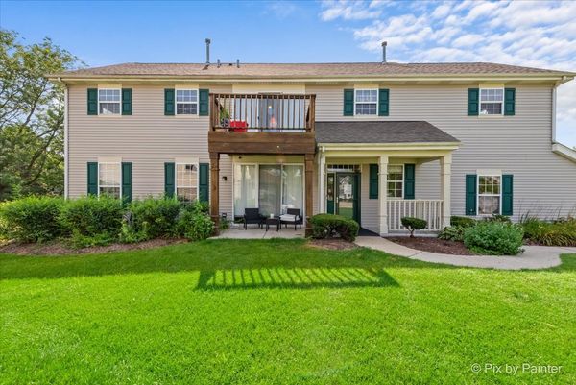7410 Grandview Court
Carpentersville, IL
60110
About this home
Welcome to 7410 Grandview Ct in Carpentersville, IL! This delightful ranch townhome offers a perfect blend of modern updates and inviting charm, ensuring it meets all your needs for comfortable living. The family room is perfect for relaxation and gatherings with ample natural light and a cozy atmosphere. Adjacent to the living room, the dining and kitchen areas provide an ideal space for family meals and entertaining guests. The heart of the home, the kitchen, has been nicely updated with a new dishwasher (2022), refrigerator (2017), oven (2017), and microwave (2017). Stylish hard surface flooring (2017) and a comprehensive kitchen refresh in 2021 add to the contemporary appeal. The tranquil master bedroom promises serene rest and relaxation, while additional bedrooms offer ample space for family members or guests, ensuring everyone has their own cozy retreat. The guest bath was thoughtfully updated in 2020, and the master bath is designed to provide a relaxing experience. Step outside to the charming balcony, perfect for enjoying your morning coffee or unwinding after a long day. Located in a serene neighborhood surrounded by picturesque ponds, adding a touch of nature to your daily life. Additional updates include a new furnace (2018), AC (2017), hot water heater (2022), central humidifier (2017), washer and dryer (2021), and a freshly painted interior (2024) with three ceiling fans, including two new ones. Don't miss out on this charming home at 7410 Grandview Ct, where every detail has been designed with your comfort and enjoyment in mind. Make this inviting haven your new address today! Highly desirable location convenient to I90, METRA, Randall Road shopping and medical corridor.
