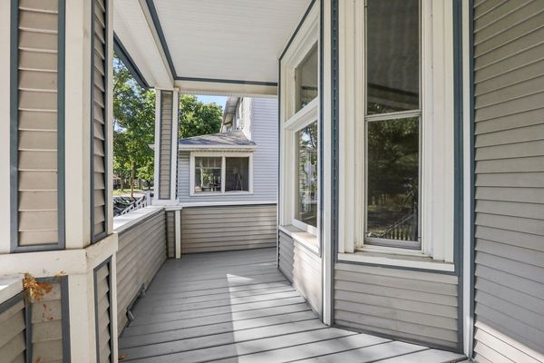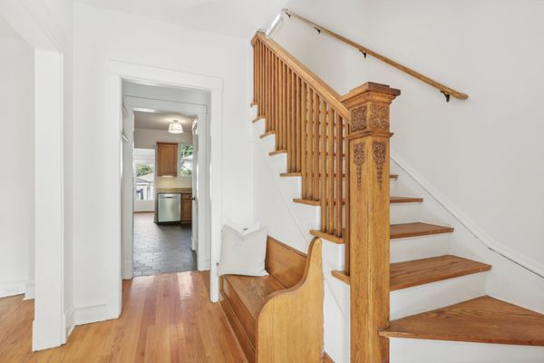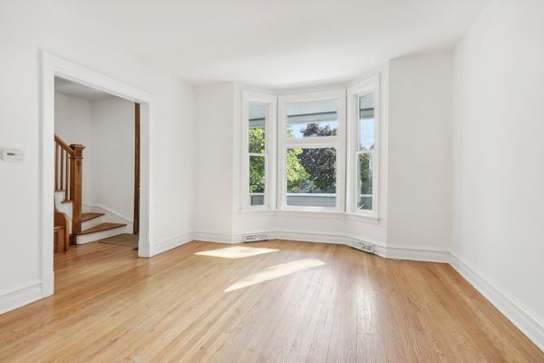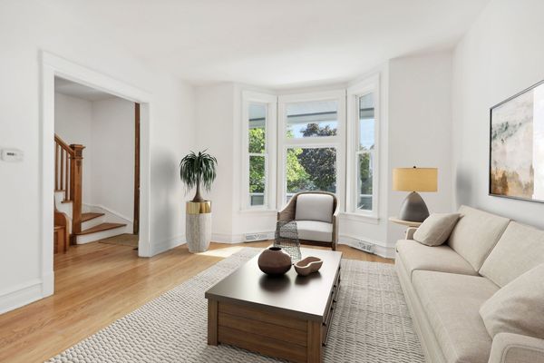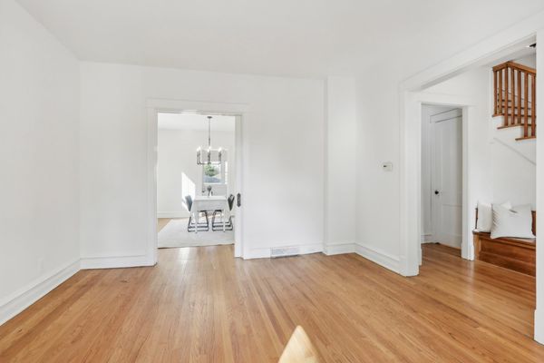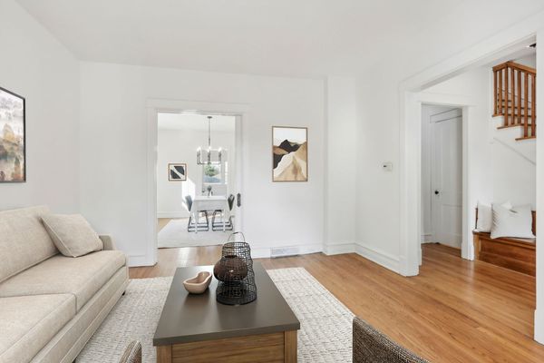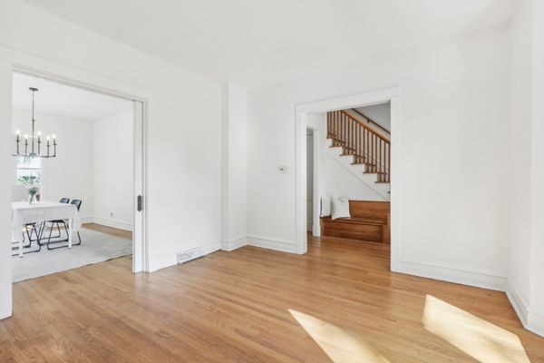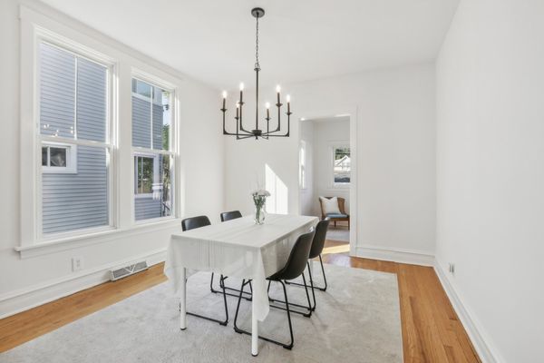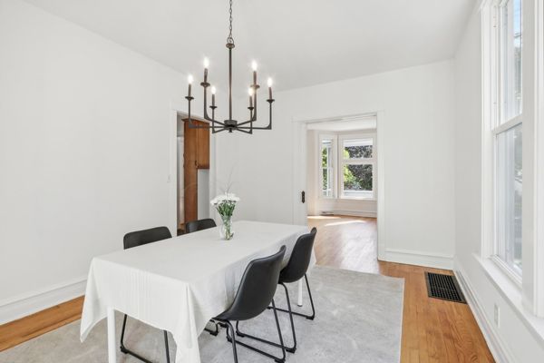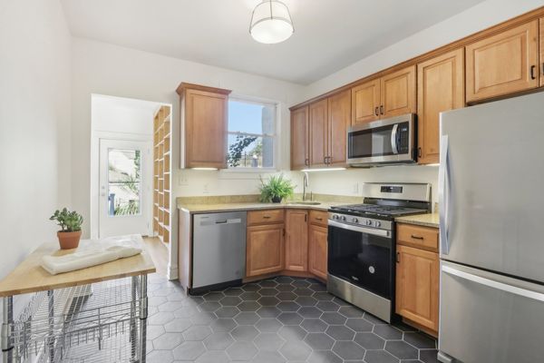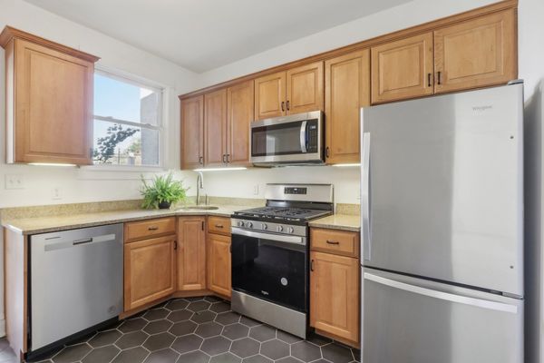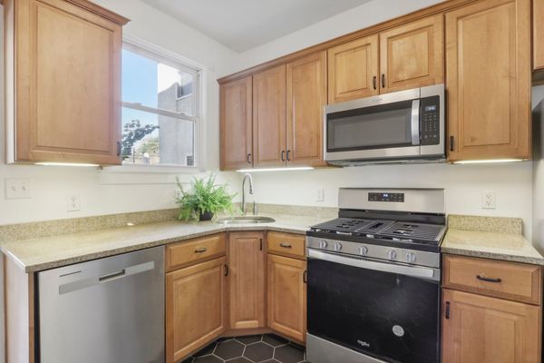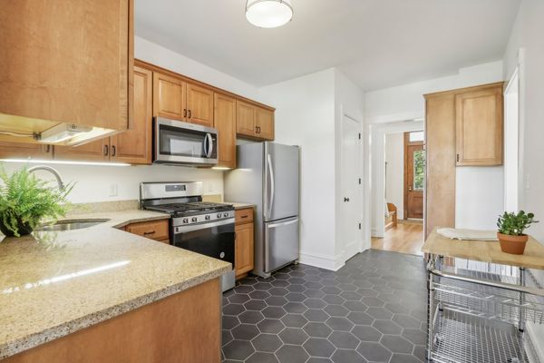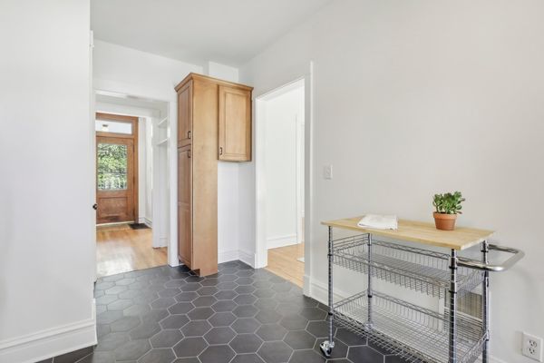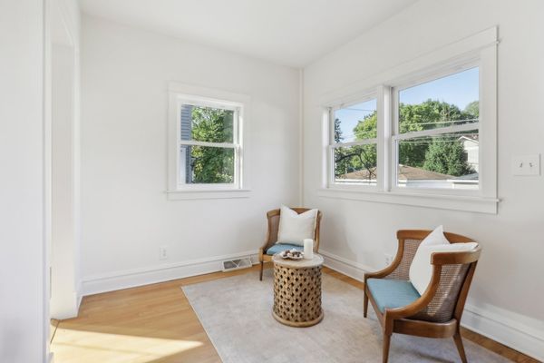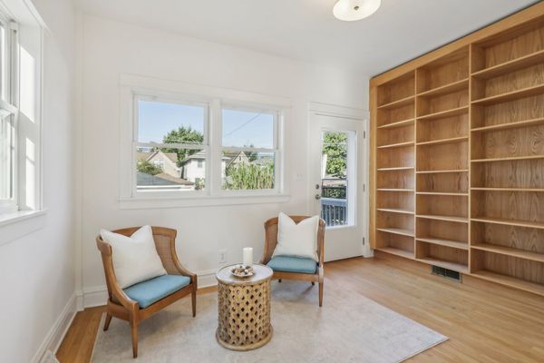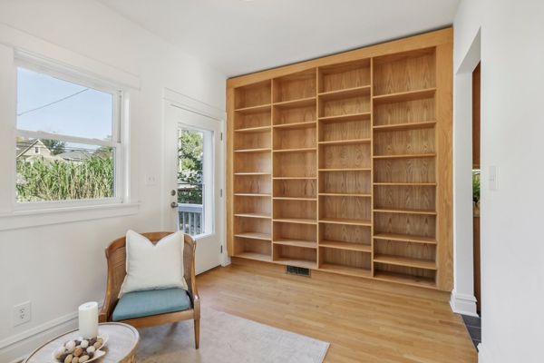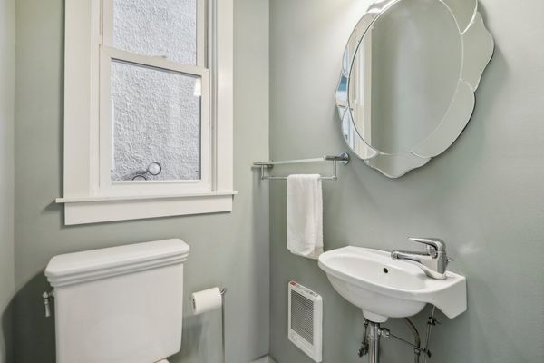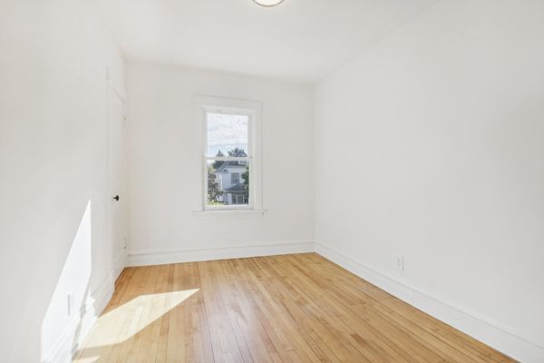741 S Harvey Avenue
Oak Park, IL
60304
About this home
**MULTIPLE OFFERS RECEIVED** Super charming home in the very popular Arts District/Longfellow School District Neighborhood! A beautiful front porch welcomes you into the period detailed foyer, complete with bench seat. Soaring ceilings and large windows create sunny spacious rooms. The living room is open to the dining room with a gorgeous original pocket door. The updated, eat-in kitchen boasts custom solid wood cabinetry, granite countertops and brand new stainless steel appliances. A lovely family room with built-in bookcases adjoins the kitchen and is a great hang out space or flexible as office space. The second floor has 3 generous bedrooms, the largest being a cozy lofted room! The full bath has also been refreshed and is very spacious. The unfinished basement has potential for finishing and has a full bathroom and laundry room as well as LOTS of storage space. The extra large lot provides a generous amount of space to garden or entertain. The newer 2.5 car garage is a huge plus! Enjoy a premium location within walking distance to schools, parks, library, CTA train and Arts District shops/restaurants.

