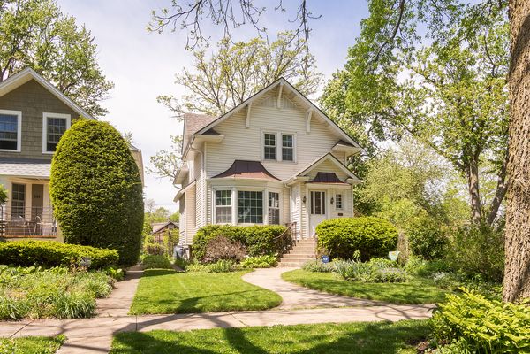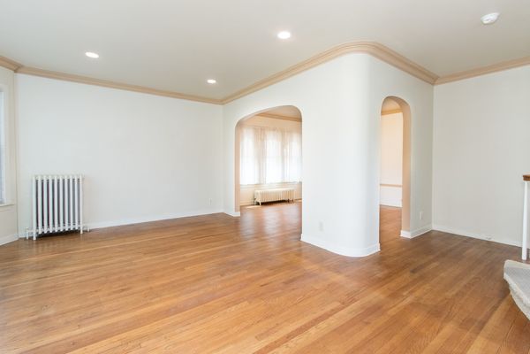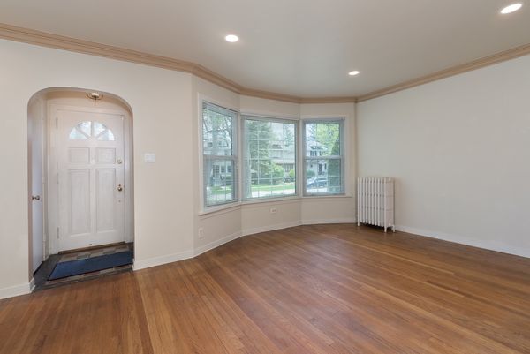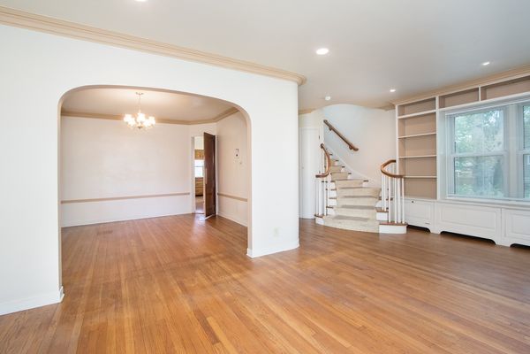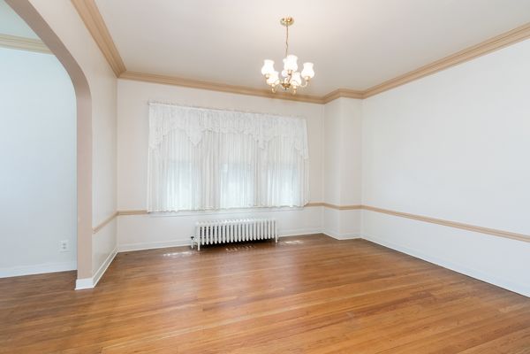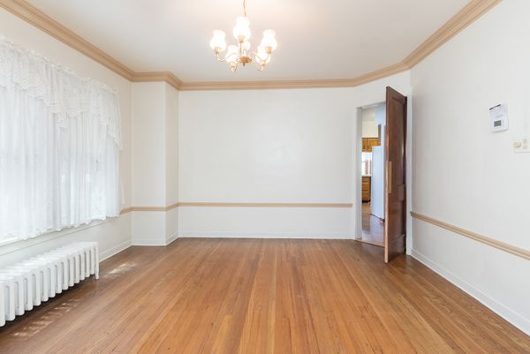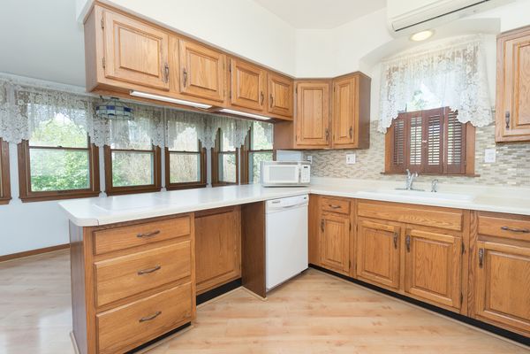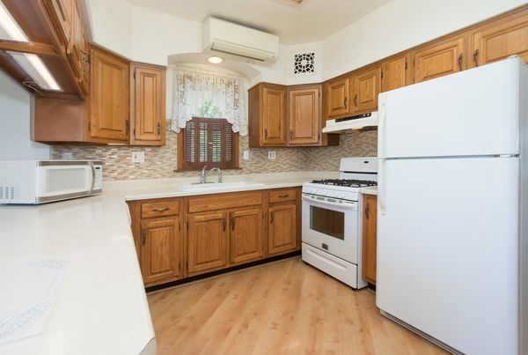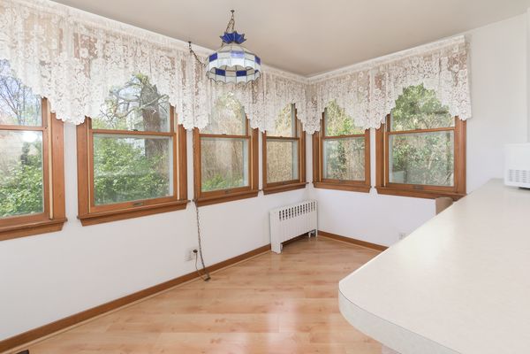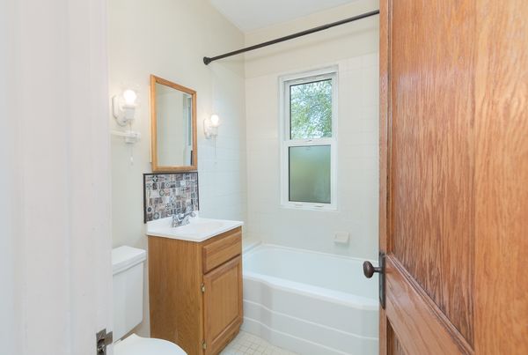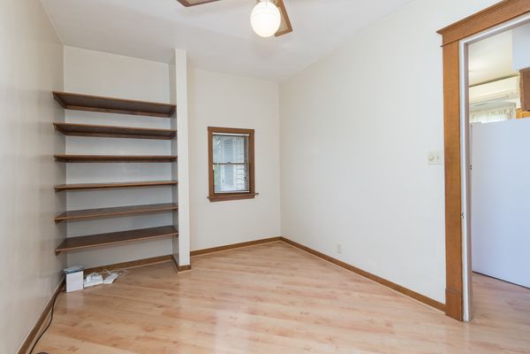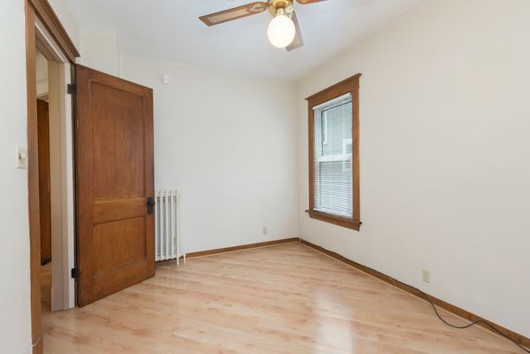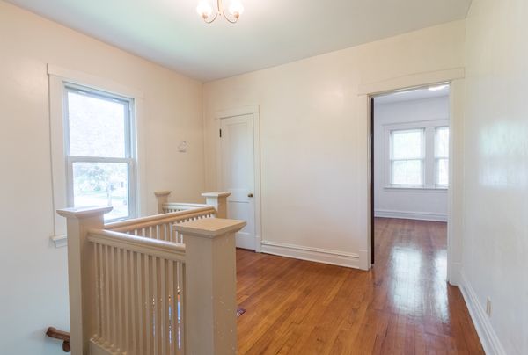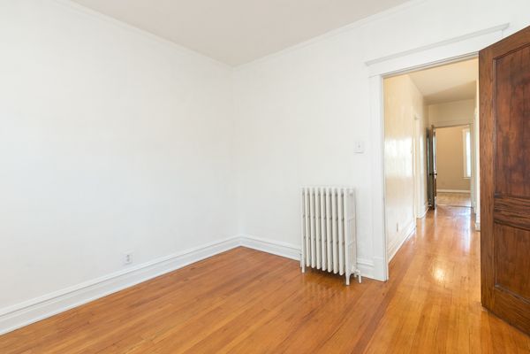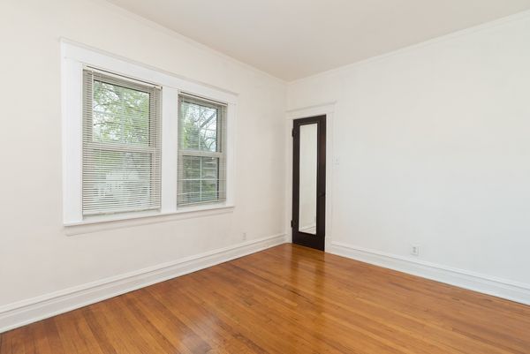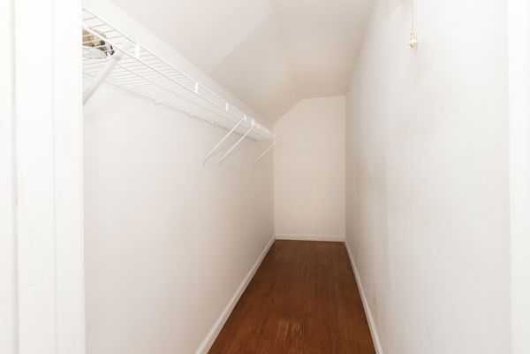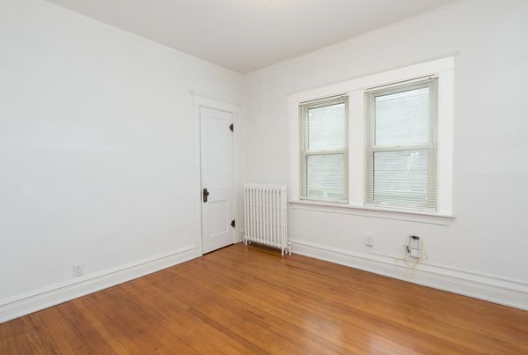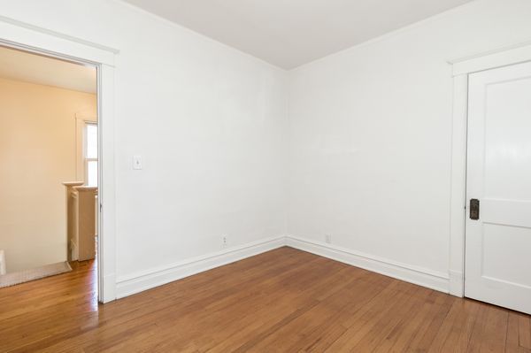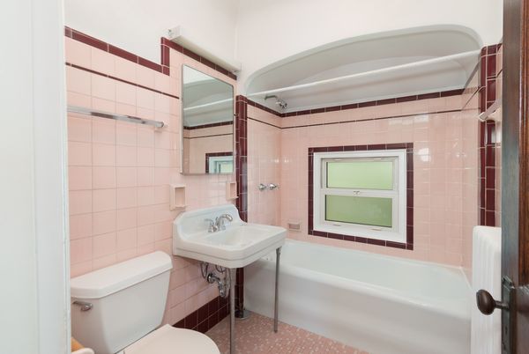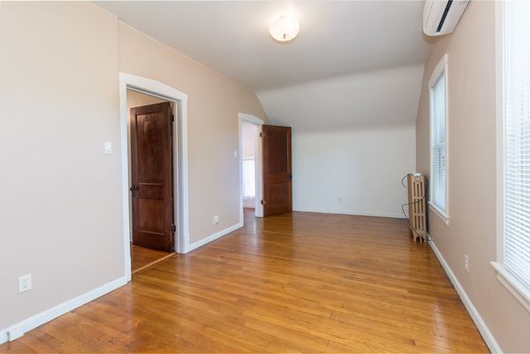741 N Lombard Avenue
Oak Park, IL
60302
About this home
Get ready to fall in love with this absolutely immaculate 2 story blending old world charm with modern updates throughout the congenial floor plan. The entry Foyer with guest closet leads to a spacious Living room with built in bookshelves & storage, bay window, beautiful crown molding and recessed lighting. There is the separate formal Dining room with more beautiful crown molding plus ancillary bonus space with rounded walls and additional closet nestled between Dining room and staircase. Main level full bath has updated vanity and sink. What could be a main level bedroom is set up for office/den space with ceiling fan and recessed shelves which could be reworked into a closet. There are lots of updated cabinets and glass tile accents in the Kitchen, appliances including a dishwasher and garbage disposal plus notice the bright and sunny breakfast room overlooking the backyard. Grand staircase leads to a 2nd floor Loft flex space area, authentic retro ceramic tile full bath and 3 upper level bedrooms. The awesome primary bedroom features volume celing and great 9x5 closet space. Highlights also include hardwood floors in rooms except Kitchen and 1st floor Office/Den/Bedroom which have pergo wood laminant flooring. Relax in the panelled Familyroom in the Basement plus there is ample storage and work area in the Utilityroom that has direct access to the backyard. Fenced back yard has an array of plantings, a water fall, a koi pond and a brick paver sidewalk winding through the yard back to the 2 car garage. Specific details: New Chimney Liner & Cap plus Boiler all installed 9-2023; Roof replaced 11-2022 also has "Leaf Filter"; HWT 2017; CB Electric Box & 2 wall mounted Mitshubishi Mr Slim AC Units installed 2012; & Windows replaced in 2000. Enjoy this convenient north Oak Park location close to school, park and transportation. Make this home yours today!!!
