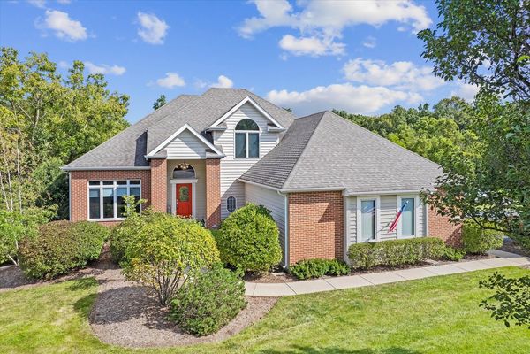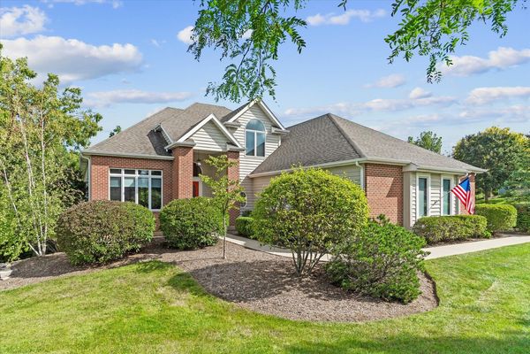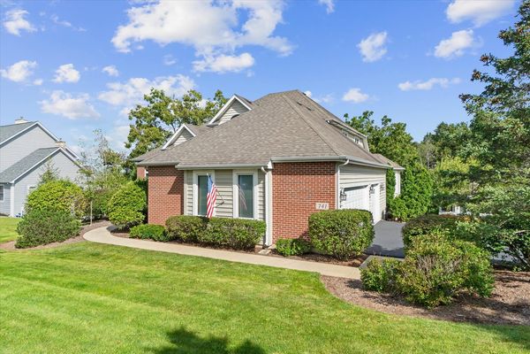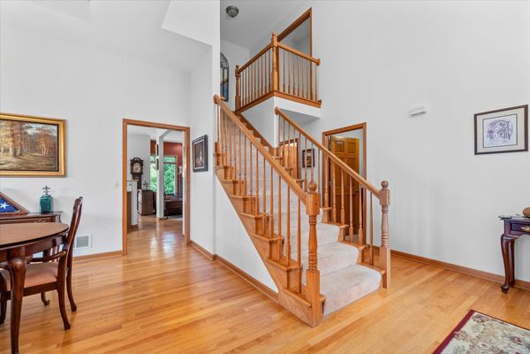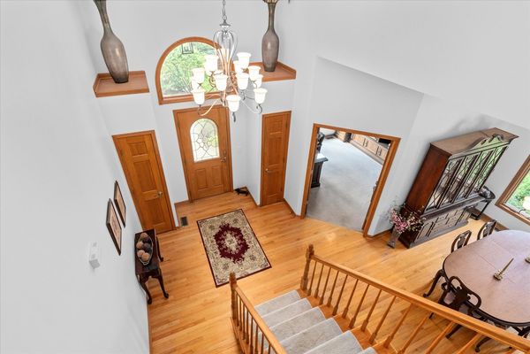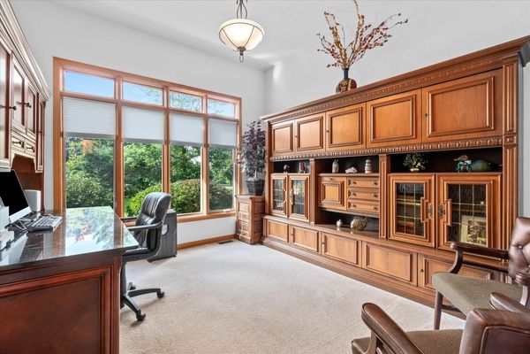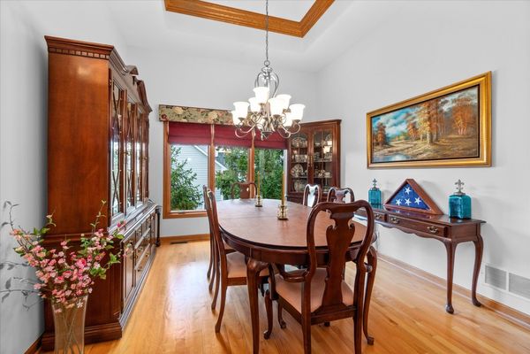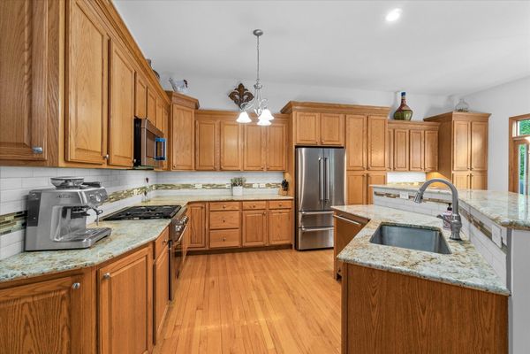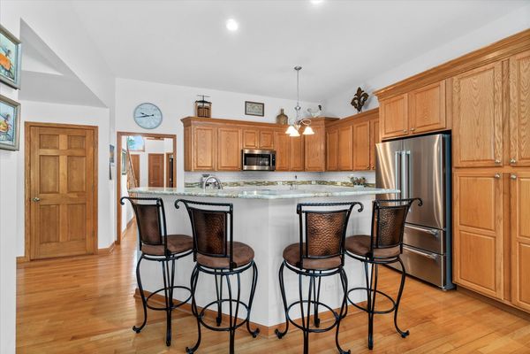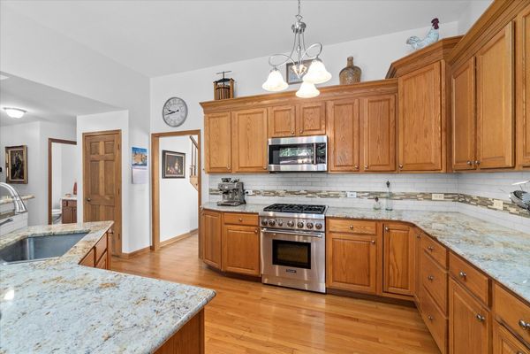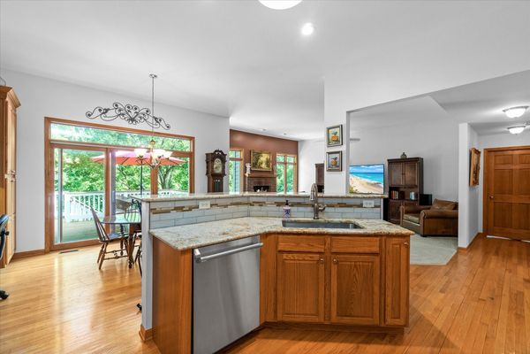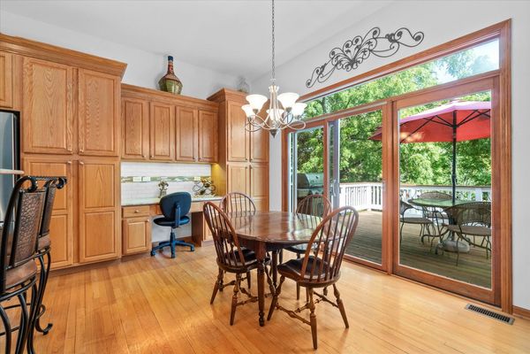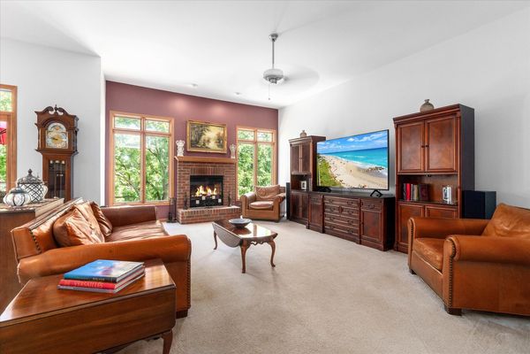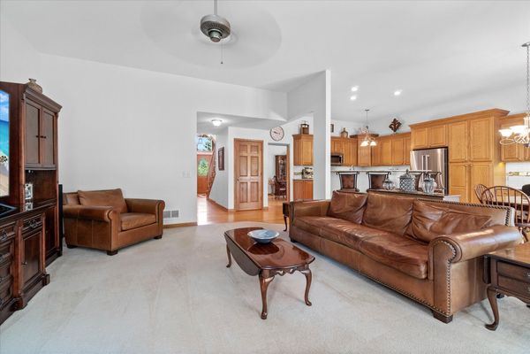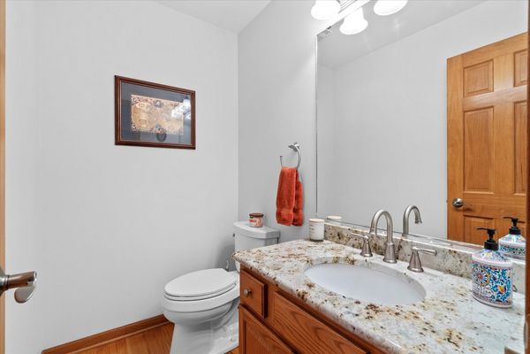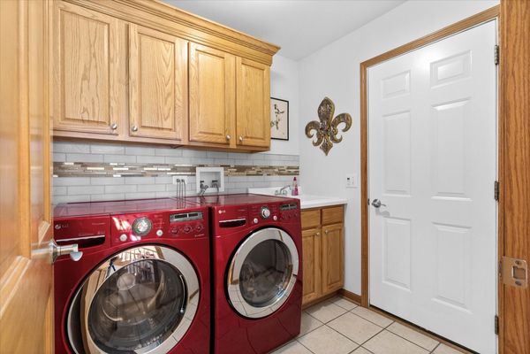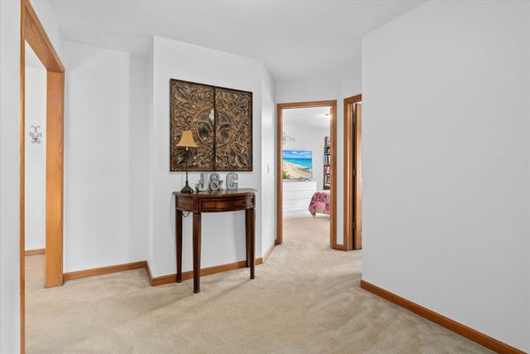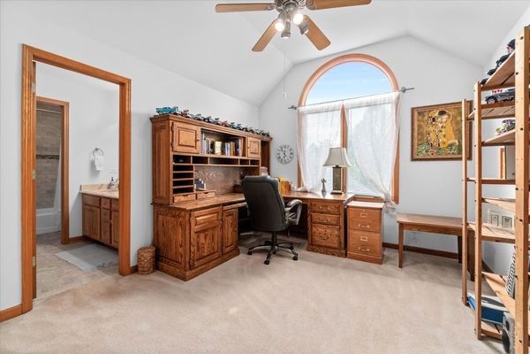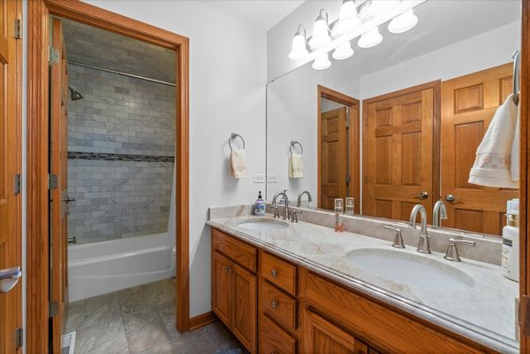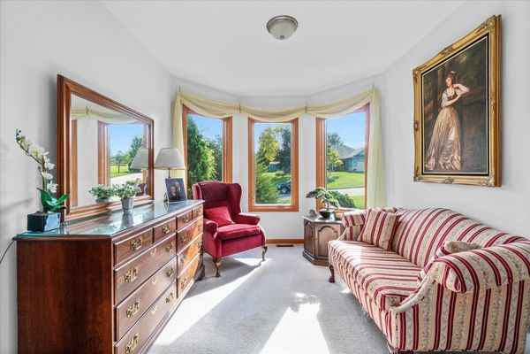741 Dakota Drive
Woodstock, IL
60098
About this home
This home has it all! Beautiful custom brick front estate home tucked away on a 1/2 acre lot! Back of the subdivision with no neighbors behind! Privacy! Over 5, 000 sq ft of living space! The backyard is mesmerizing with meandering waterfalls leading into a small pond! Gazebo with electric perfect for summer nights! 2-story covered entry greets you! Open 2-story foyer! 1st floor den with double French door entry and wall of windows! Cozy family room with solid brick fireplace opens to the gourmet kitchen with 42" oak cabinetry with crown detail, tile backsplash, upgraded countertops, planning desk, undercabinet lighting, breakfast bar and separate eating area with sliding glass door to the huge all re-built custom deck! Separate formal dining room with 13' ceiling and coffered detail! Beautiful 1st floor master bedroom with separate sitting area and sliding glass door to it's own private deck overlooking waterfall! Updated master bath with whirlpool tub, dual sink vanity and all new walk-in shower with gorgeous custom tile work! Spacious 2nd floor bedrooms with Jack & Jill bath and one bedroom with private bath with all new shower, barely even used! Convenient 1st floor laundry with extra cabinets and tile backsplash! Stunning finished walkout lower level with it's own entire living quarters! Full kitchen with stainless steel appliances, granite countertops, eating area, rec/family room with slider leading to the large brick patio! Spacious private lower level bedroom with walk-in closet! Awesome insulated theater room with 86" TV, crown molding, interchanging lighting and unbelievable sound system! All new lower level full bath with walk-in dual head shower and custom tile work! Walk thru the secret basement door near kitchen to storage and small workshop! Absolute dream 40x30 heated garage with epoxied floors, new insulated garage doors and built-in cabinetry! A/C/furnace 2 years old! Zoned heating & cooling! No stairs from driveway to lower access for easy accessibility! Newer driveway! Closet to downtown square! Amazing home!
