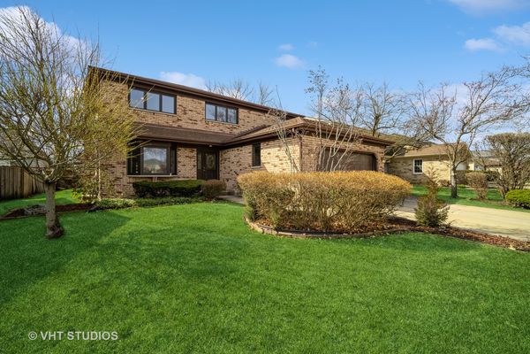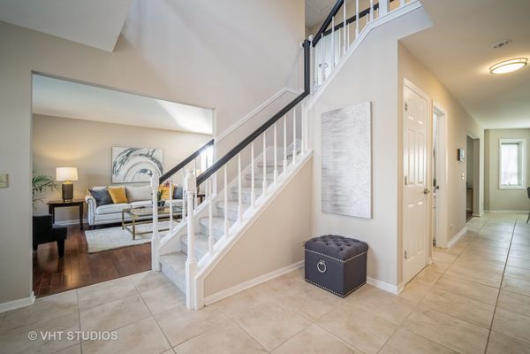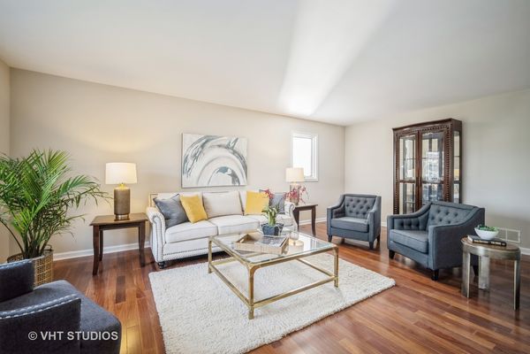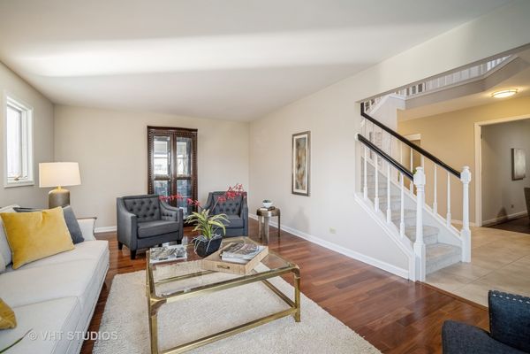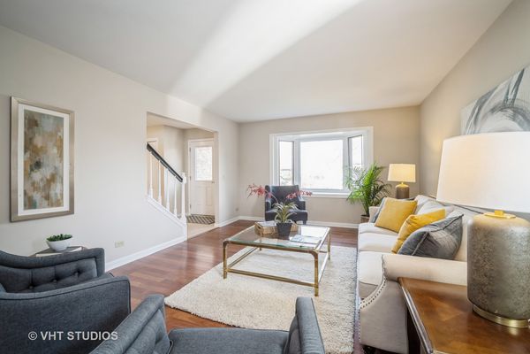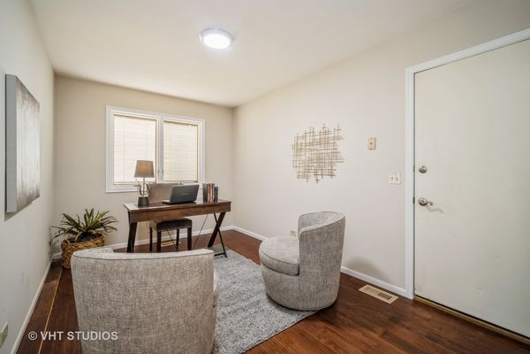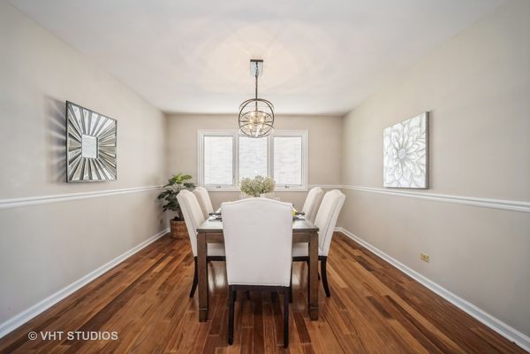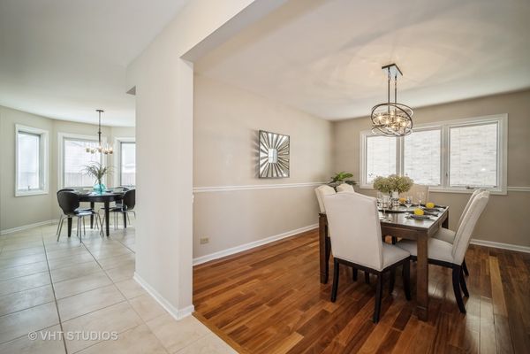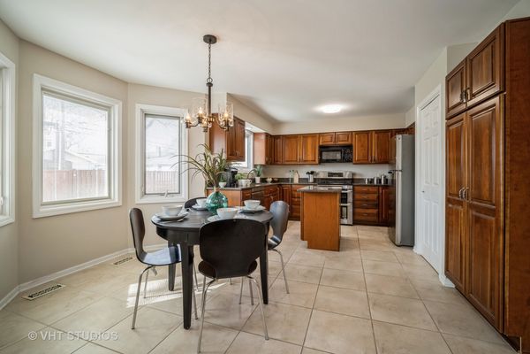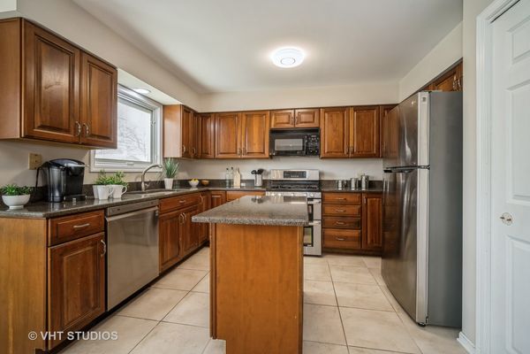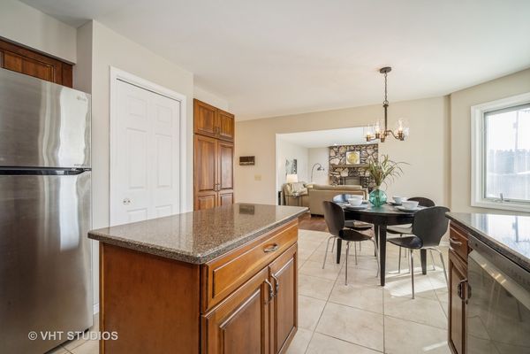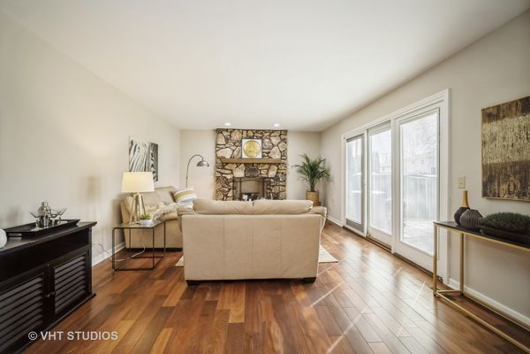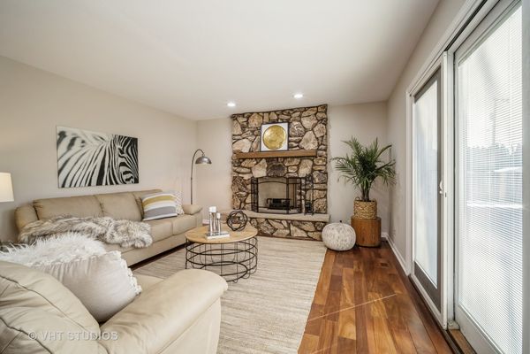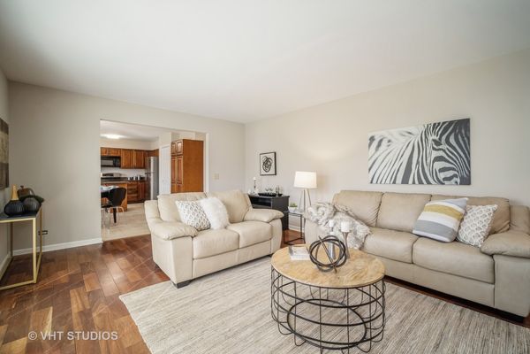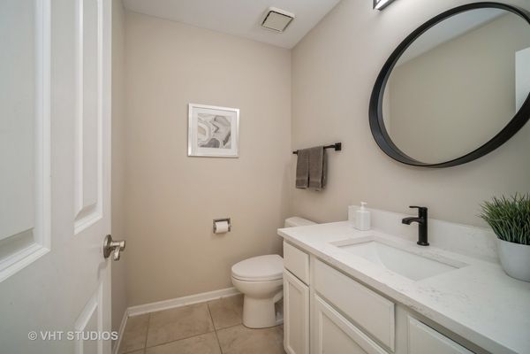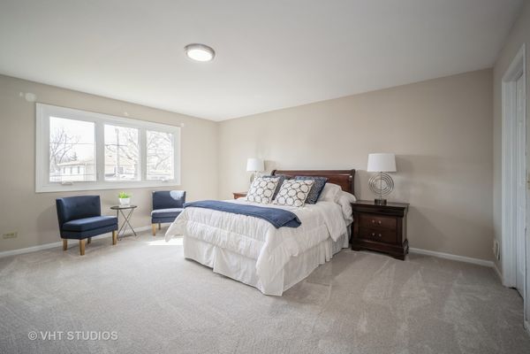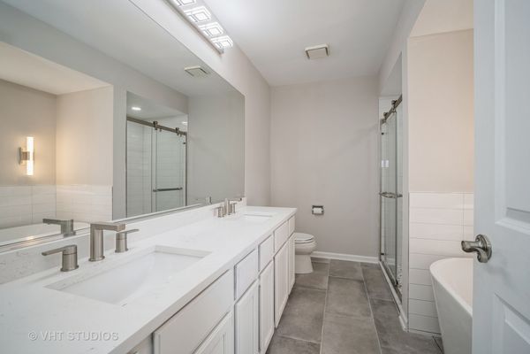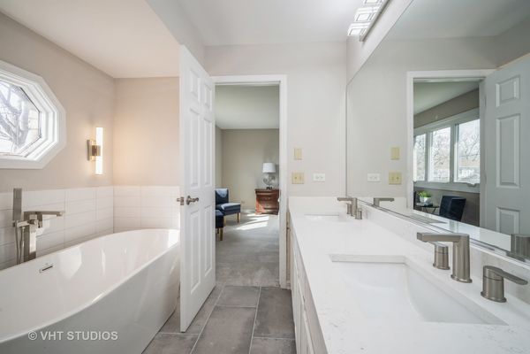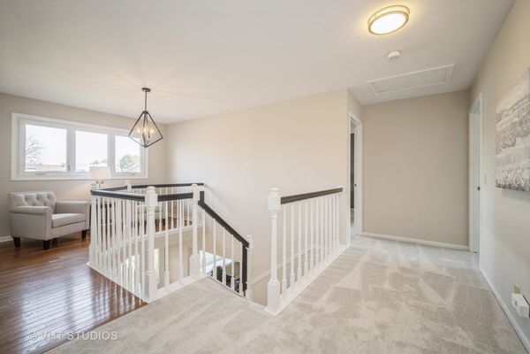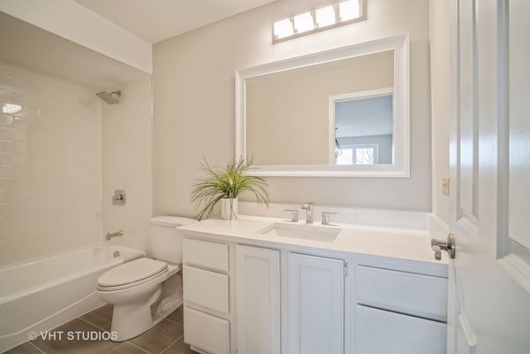741 Berkshire Lane
Des Plaines, IL
60016
About this home
Highest and Best Offers requested by 8PM on Monday 3/25. Don't miss your chance to own this beautiful home in Cumberland Estates! This area rarely has homes available and this model is among the largest. Original owners have loved this home since they built it, but it has been updated and now ready for the new owners to make their own happy memories for years to come! When you walk in the front door of this ALL BRICK home, there is a recently updated curved staircase and huge living room with hardwood flooring. If you come in through the 2.5 car garage you will find a newly updated mud room or you could make it an office space, ready for you to unload the day before entering the rest of your amazing home. The entire main floor has been freshly painted, huge dining room for entertaining guests, or possibly a huge office space as well. The spacious eat in kitchen with a large window that lets in lots of light has been updated with timeless cabinetry, granite countertops, center island, and stainless steel appliances. The kitchen is open to the family room that has hardwood floors, a fireplace, and a large sliding glass door that leads to the open backyard ready for summertime fun! The main floor also has a powder room that has been newly updated. Upstairs has a quaint study area off the curved staircase, that has wood flooring. The rest of the second floor features the four bedrooms, has been freshly painted and has new carpeting, but the real stunner here is both full bathrooms have been updated. The large primary bedroom with walk in closet and huge newly renovated en suite bathroom will be your new sanctuary. Enjoy the separate shower, huge tub, and double vanity with new tile throughout. The guest bathroom has a bathroom/shower combo that has been renovated with new tile in the shower and on the floor, and more new touches. All the bedrooms have walk in closets too! It does not end there, this home also has a full finished basement with a potential bedroom on one side of the recreation area and workout/dance room with ballet bar on the other side. The basement also has a powder room and more storage space than you can imagine! You really need to see this home with your own eyes to appreciate it!
