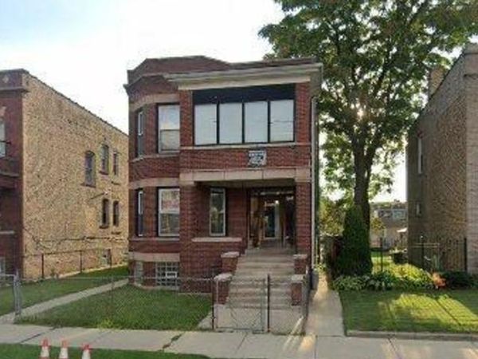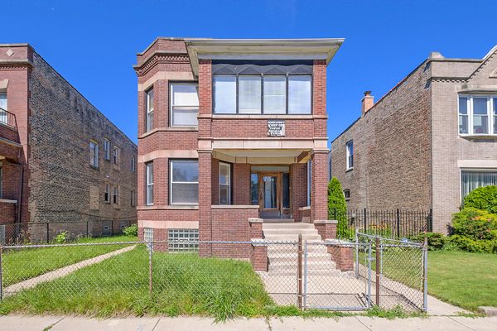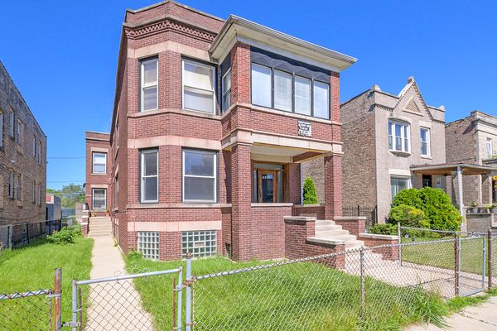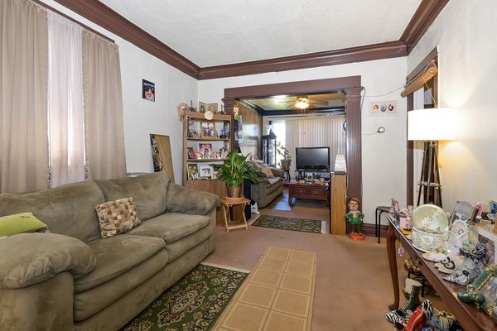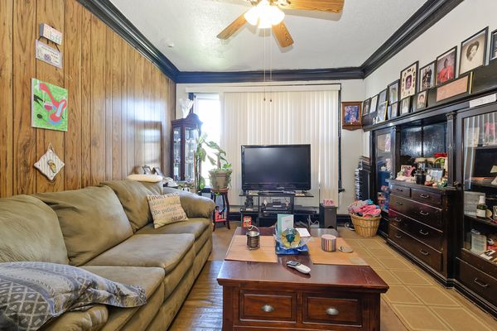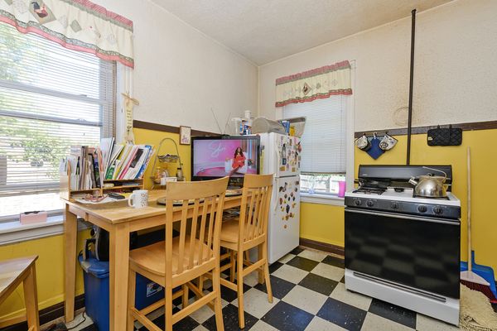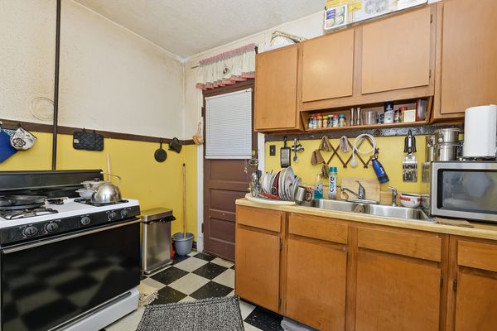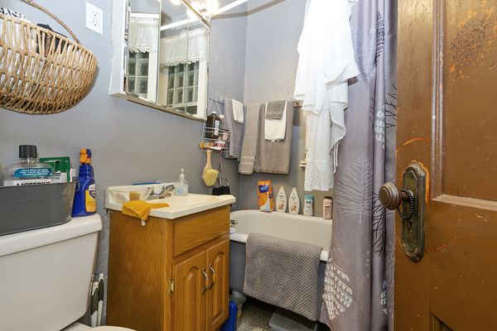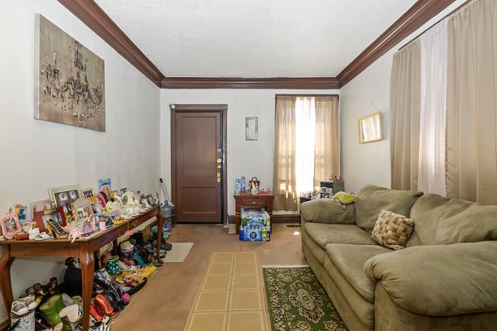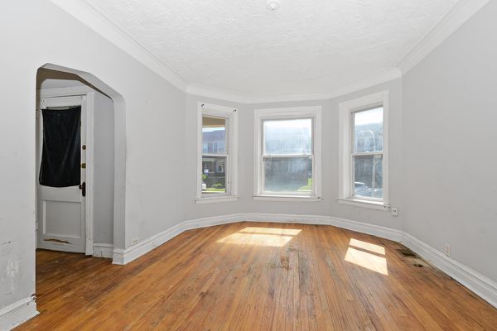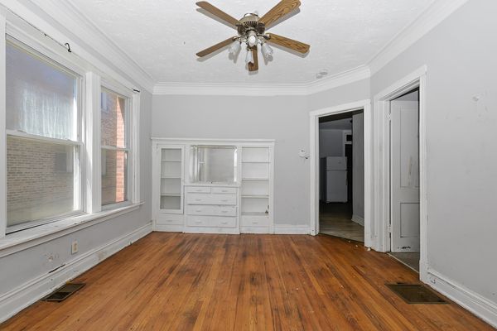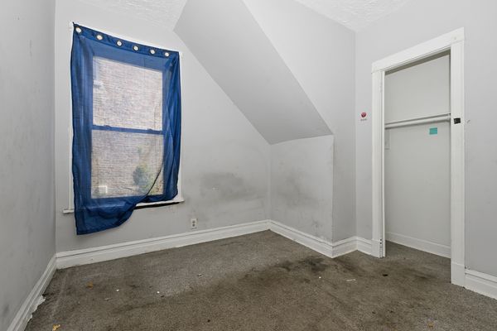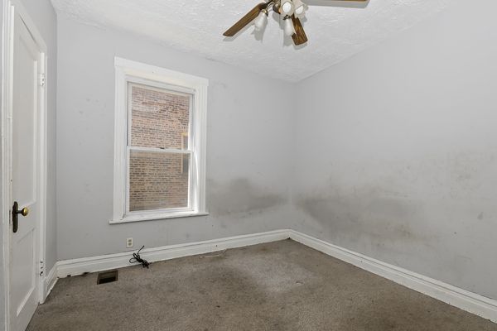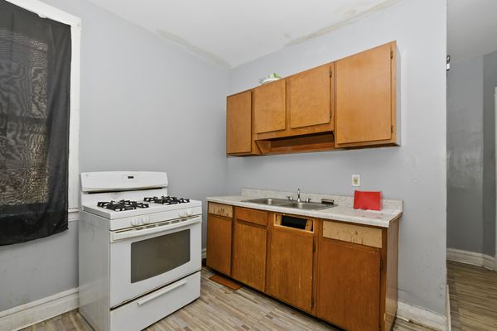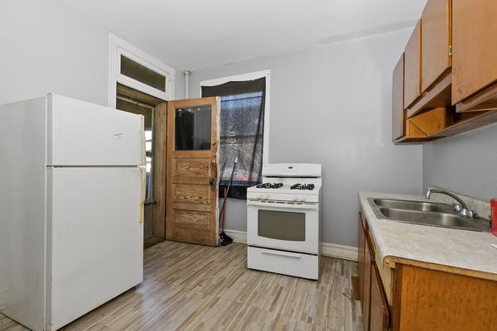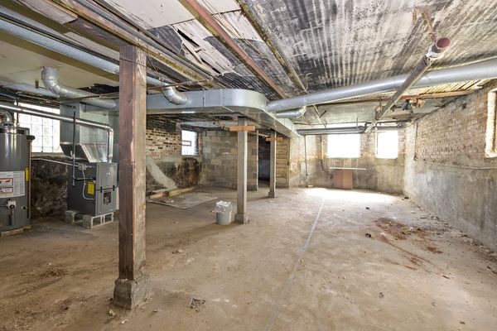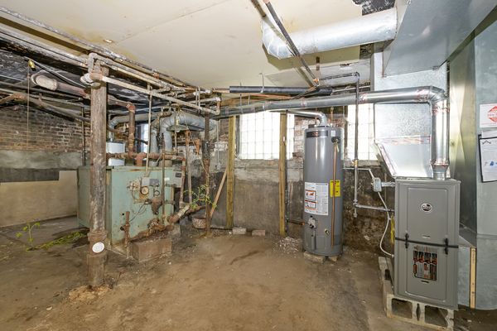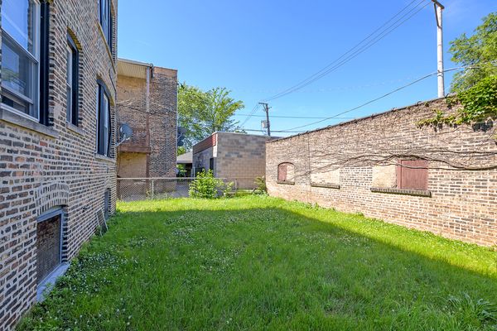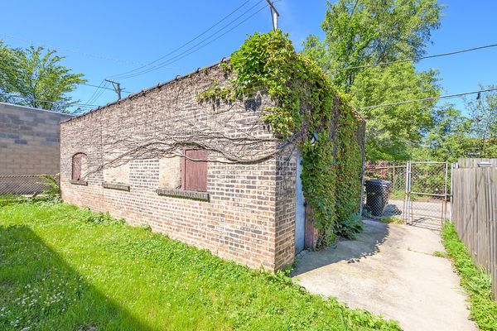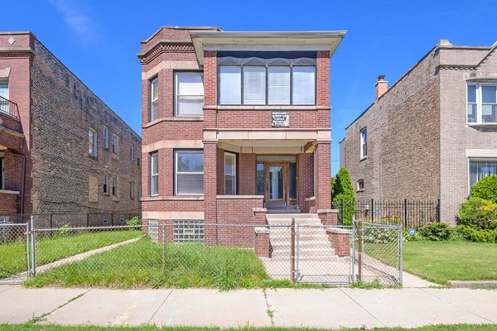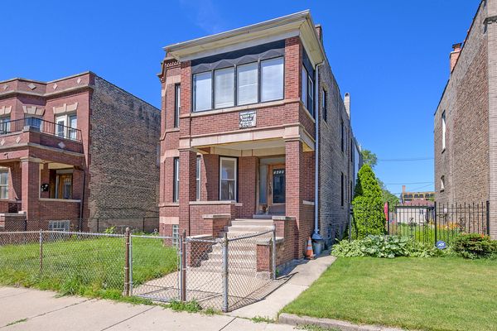7408 S Emerald Avenue
Chicago, IL
60621
About this home
Great Investment Opportunity! Solid Brick 4 Unit Building with 2 car detached brick garage and full, unfinished basement! Two - 2 bedroom units and two - 1 bedroom units - all with large living and dining rooms! Units 2 and 4 are currently rented month to month and Unit 3 is rented to a long term Section 8 tenant. Unit 1 is currently vacant. Unit1 has been recently painted and refreshed and units 2 and 4 were updated in 2020 with refinished hardwood floors, fixtures and interior paint! Water heater and furnace were replaced in 2022! Unit 1 needs updates/repairs. Rents haven't been increased since 2019 and could be substantially increased! SELLER IS SENDING NOTICES TO INCREASE CURRENT RENTS AND RENT THE VACANT UNITS AND NEW MONTHLY RENT IS EXPECTED TO BE $4045. The seller will accept offer contingent on providing updated leases. Being sold As Is.
