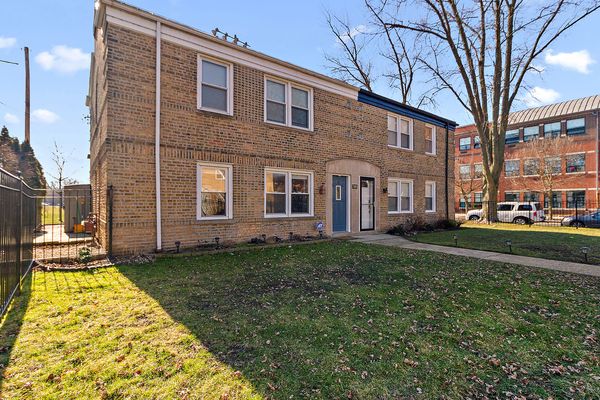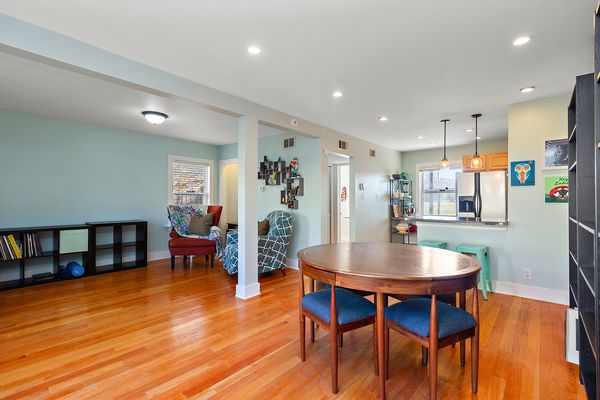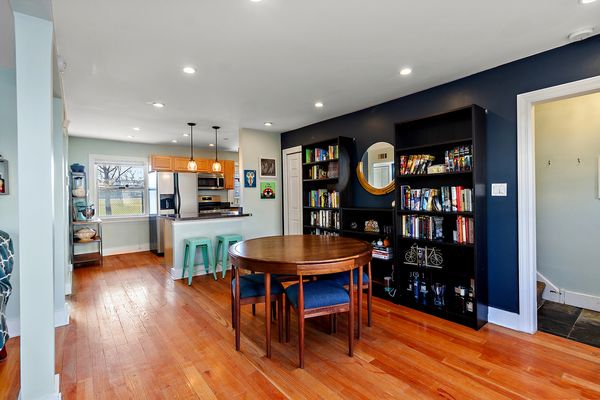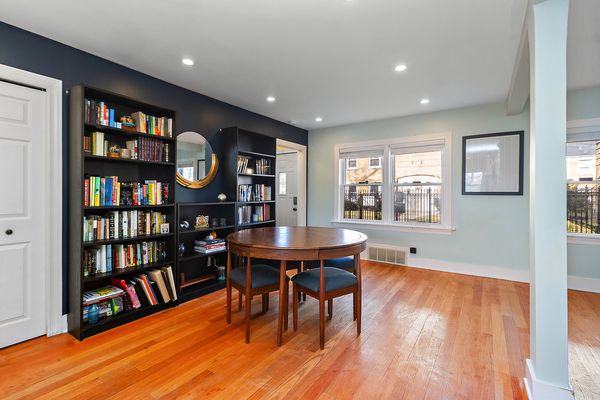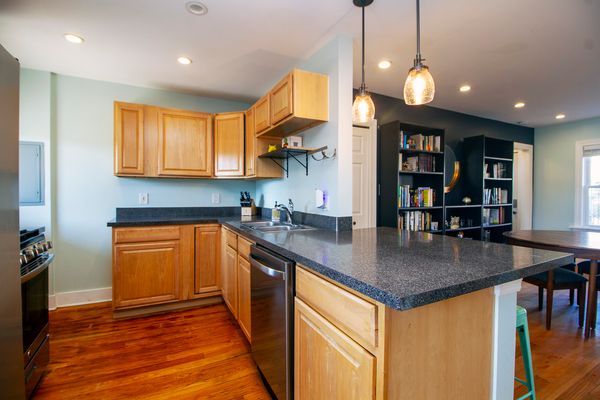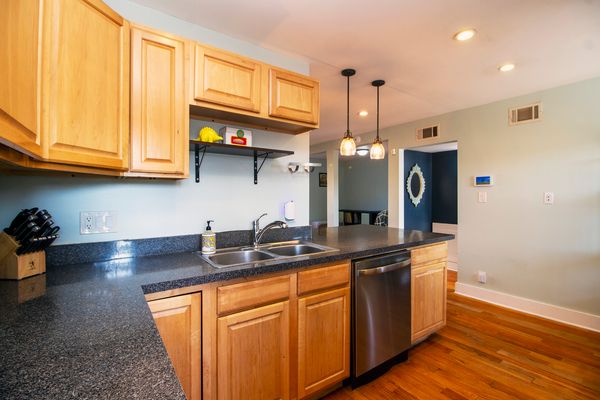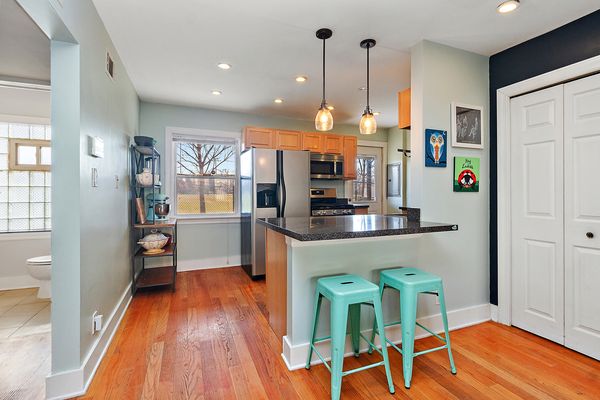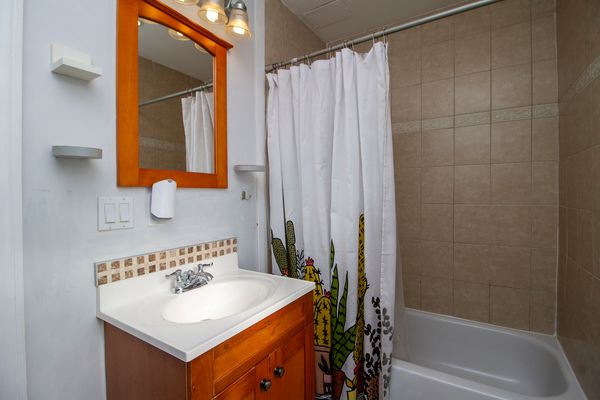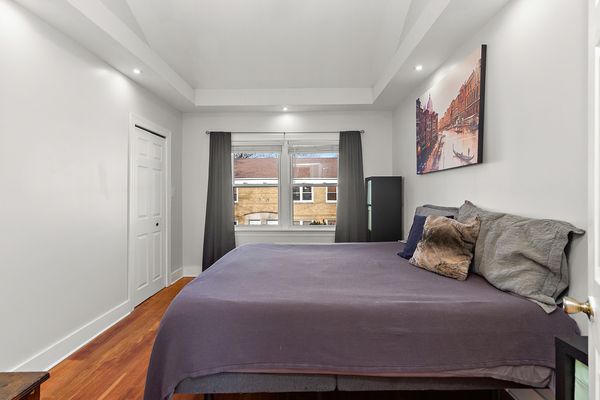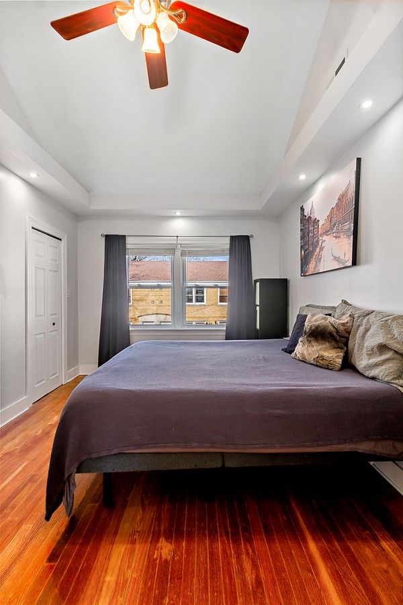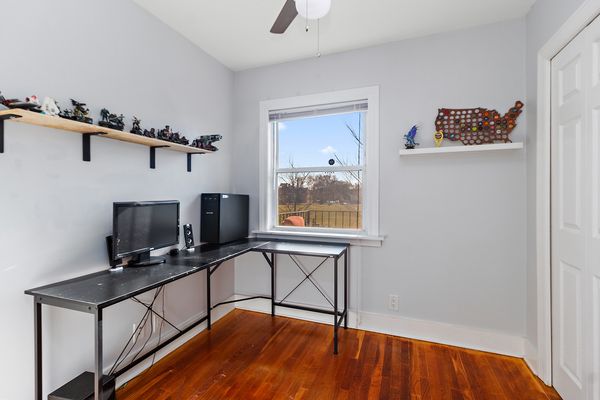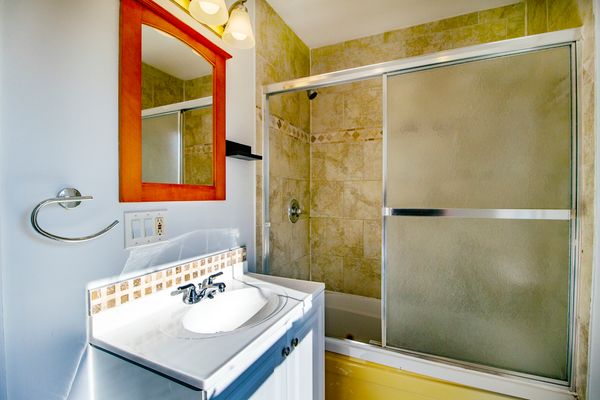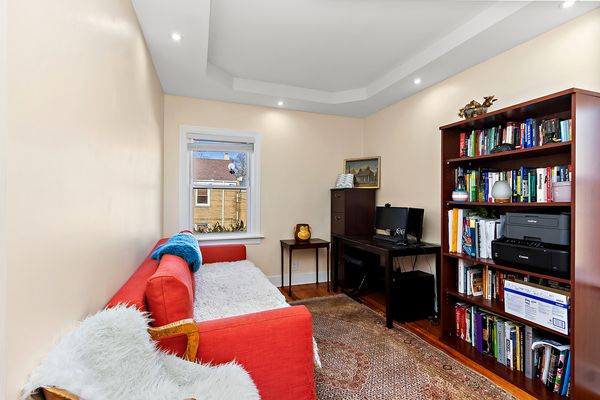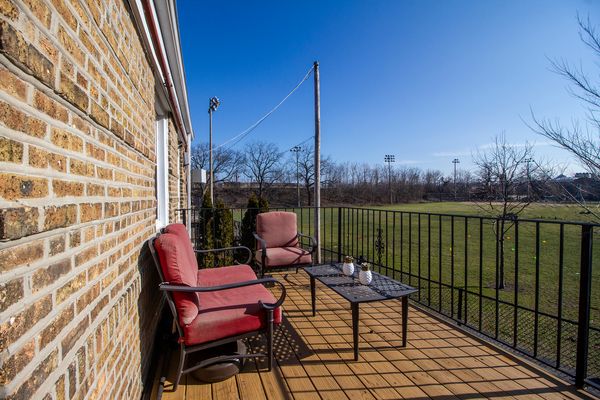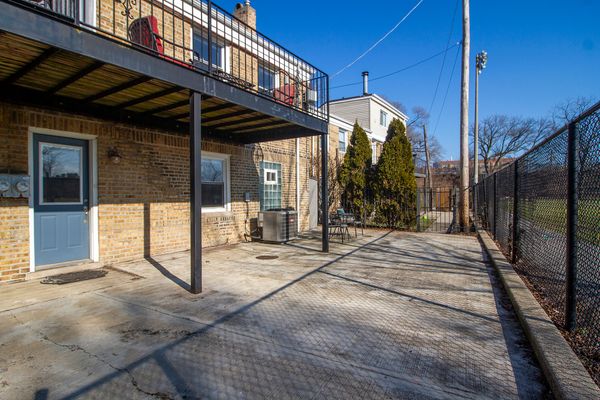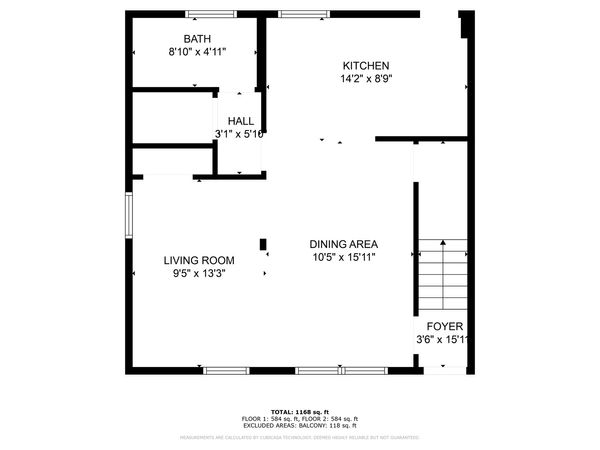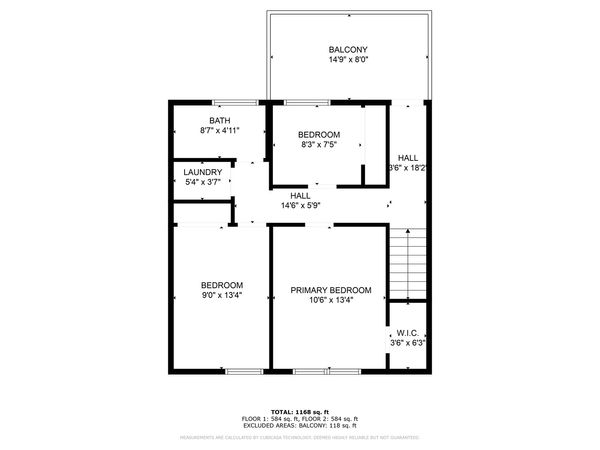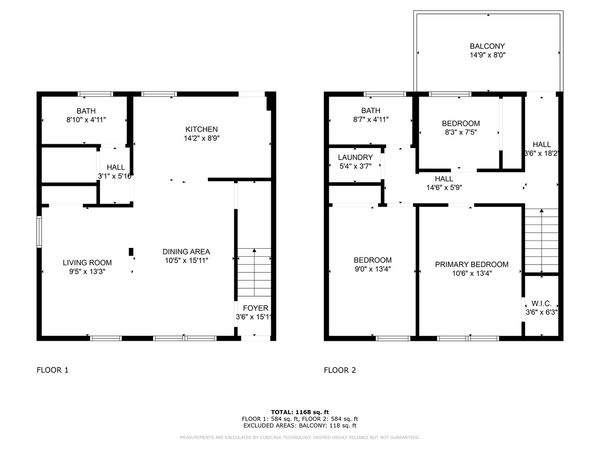7405 N Wolcott Avenue Unit 1E
Chicago, IL
60626
About this home
Welcome home to this rare find in vibrant Rogers Park! This townhome offers an ideal blend of comfort and convenience. Step inside this thoughtfully designed 3 bedroom, 2 bath home and be greeted by the warmth of hardwood floors that span throughout. The living spaces are bathed in natural light with an open floor plan that's awesome for entertaining. The kitchen features modern appliances and ample counter space for culinary creations or a breakfast bar. The open and airy atmosphere continues upstairs with the primary bedroom offering vaulted ceilings. Enjoy the luxury of in-unit laundry as well as the serenity of no neighbors behind you with a balcony overlooking Pottawattomie Park. For our furry friends, a dog park is conveniently located at the end of the units, providing the perfect space for them to play and socialize. Recent updates include Furnace, HWH (21), AC (20), & Dishwasher (19). The unit also comes with 1 deeded parking space, ensuring you always have a hassle-free parking solution. This location is a treasure, being just a stroll away from the Red Line and Metra as well as an array of shopping and restaurants. Strategically positioned, making it easily accessible to both the loop and Evanston. Don't miss the opportunity to make this gem your new home.
