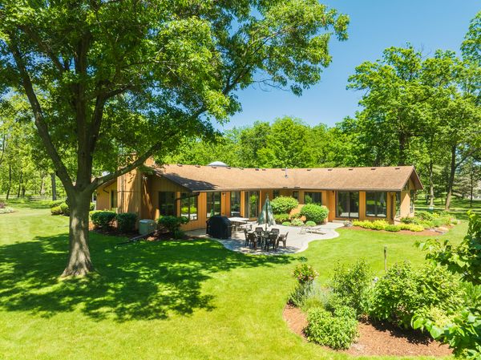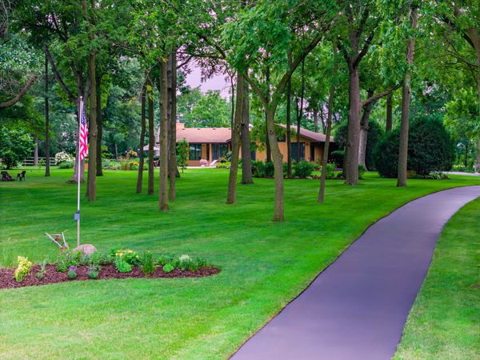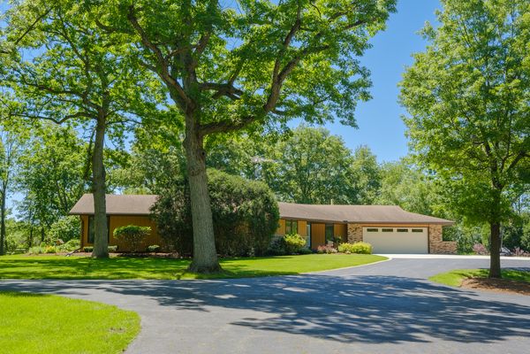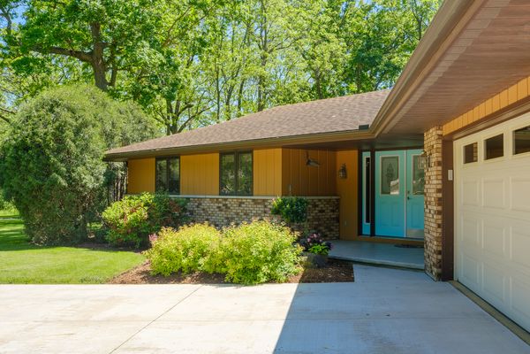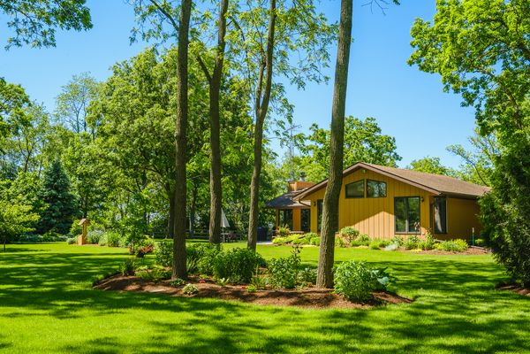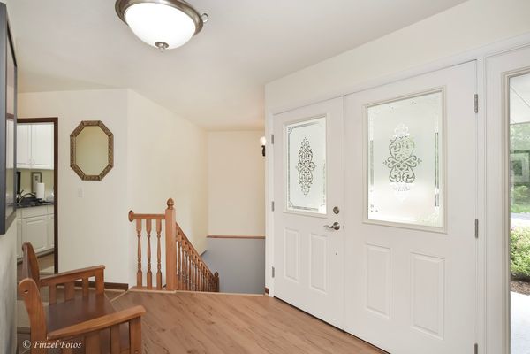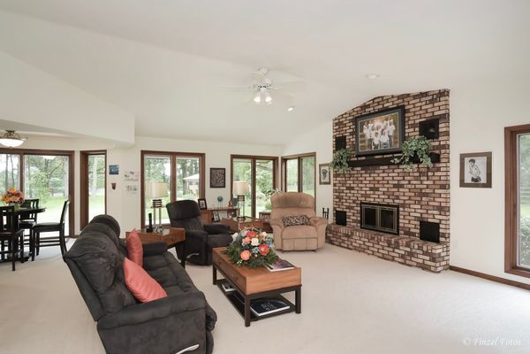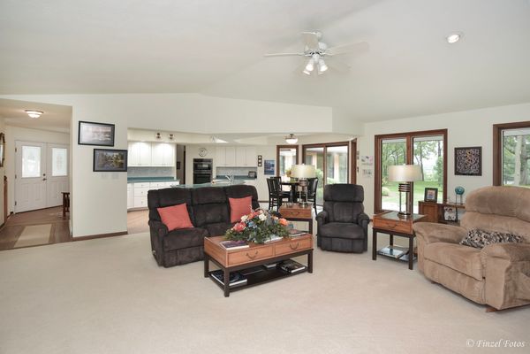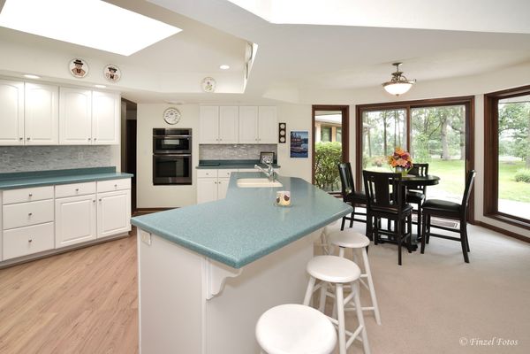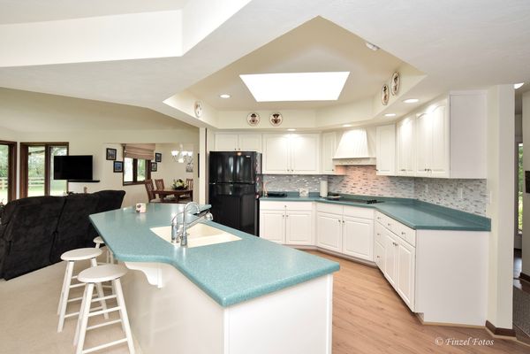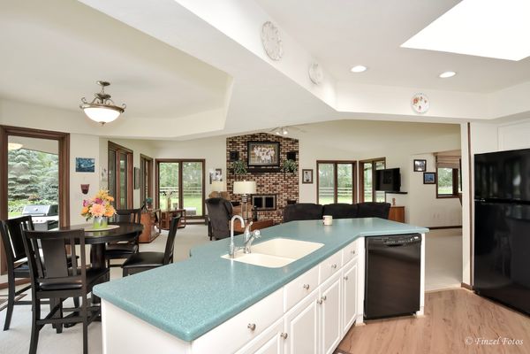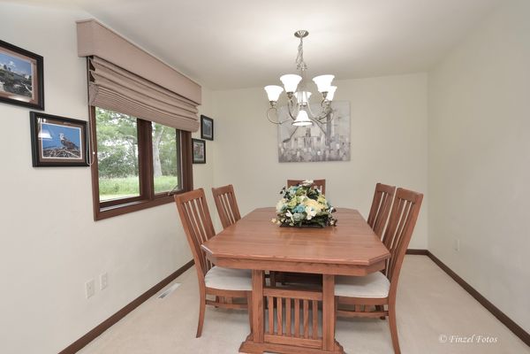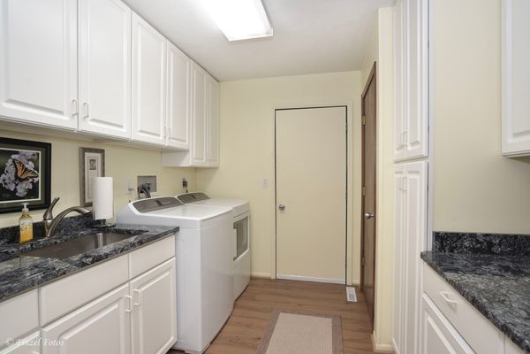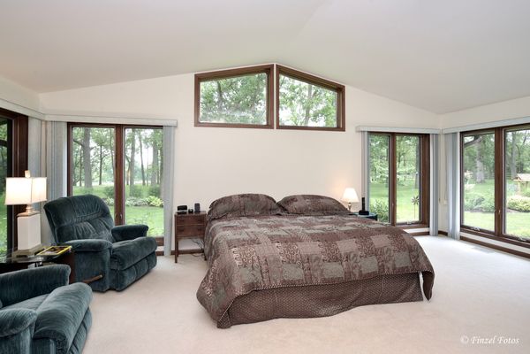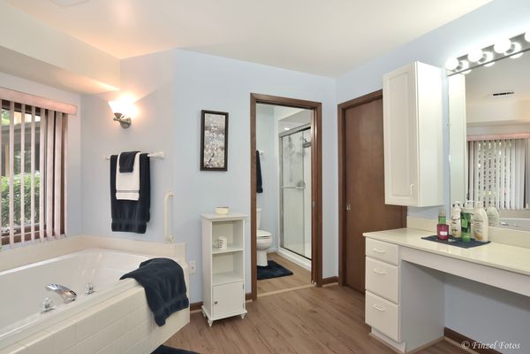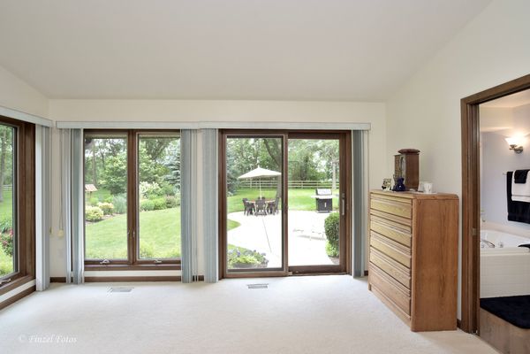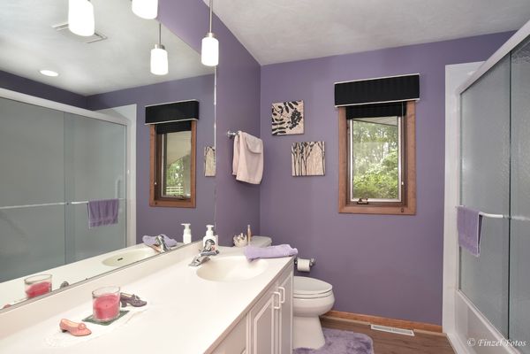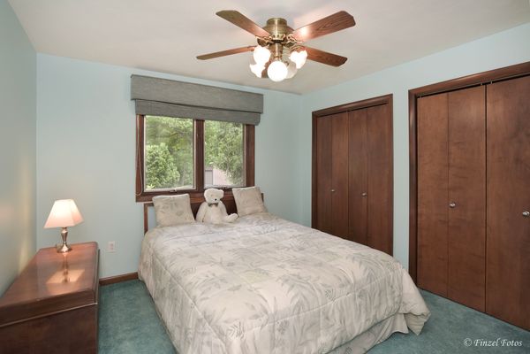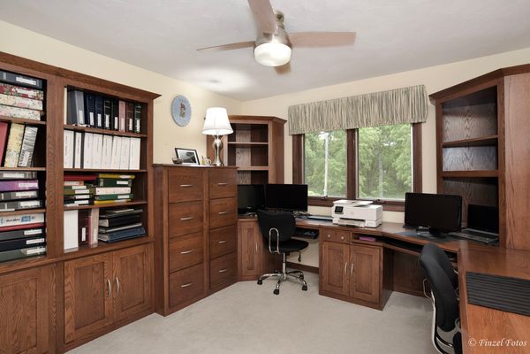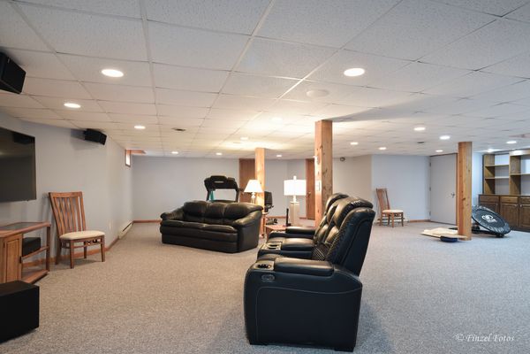7405 MAXON Road
Harvard, IL
60033
About this home
*******Multiple offers received decision made by 8/19/2024******* Welcome to a timeless mid-century ranch home nestled on a stunning 5.99-acre property, offering a perfect blend of modern architecture and natural beauty. The exceptional residence boasts three bedrooms, two baths, and a spacious grand room with dramatic cathedral ceilings and a cozy fireplace. The kitchen features quality cabinetry and generous countertops, creating a heartwarming center of the home. The large primary bedroom looks so welcoming and so comfortable, big bathroom with shower and jetted tub, dressing room and lots of closets. A convenient first-floor laundry room with many cabinets and an attached oversized heated garage with a durable epoxy-coated floor adds to the home's comfort and convenience. The full finished basement provides ample space for entertainment, with room for a pool table or a perfect theater/projection experience, along with a second kitchen or bar area. The property's allure extends outdoors, with a driveway leading to total seclusion, mature trees, and spectacular views not only from the primairy bedroom and the grand room, but from the patio. In addition, the property has three small prairie areas plus several other landscaped interest centers. For those seeking additional space and utility, there is an expansive pole barn (2100 sq feet) with workshop, storage shelves, and doors on two sides (sliders and overhead) offers ample room for tractors, toys, and more. This home was meticulously designed and built by the current owners, and is the perfect canvas for creating precious memories. Experience the best of the country living with this exceptional offering.
