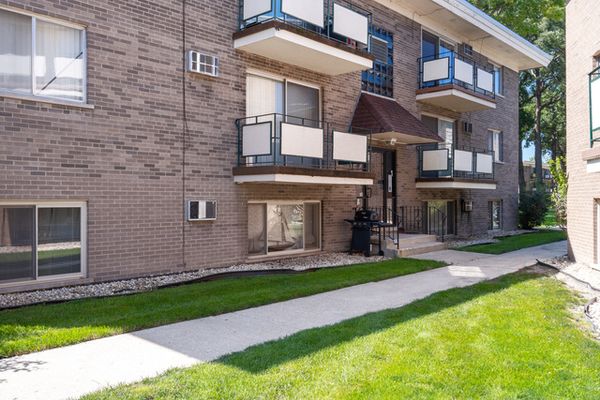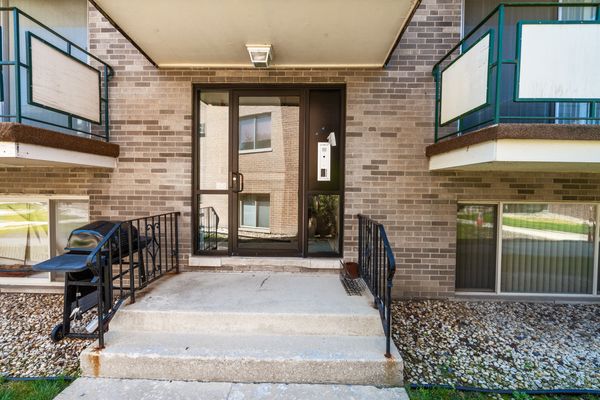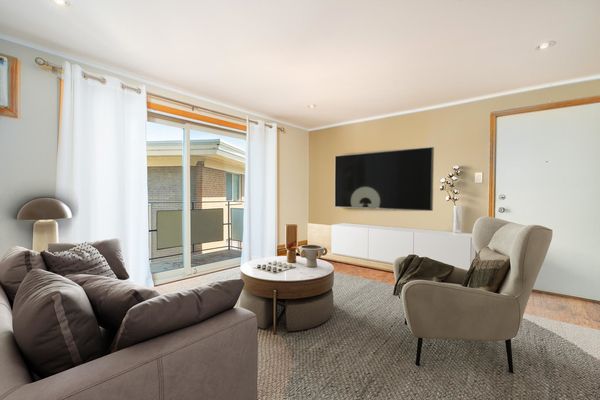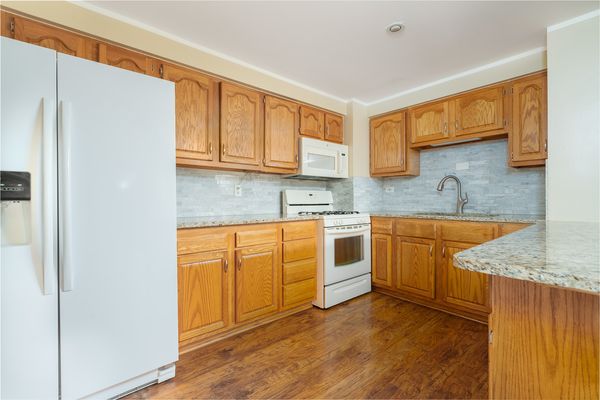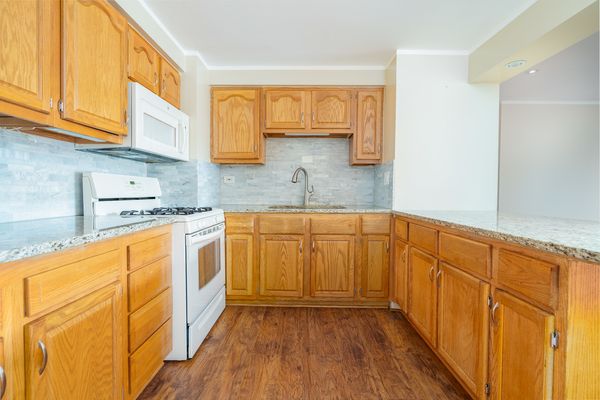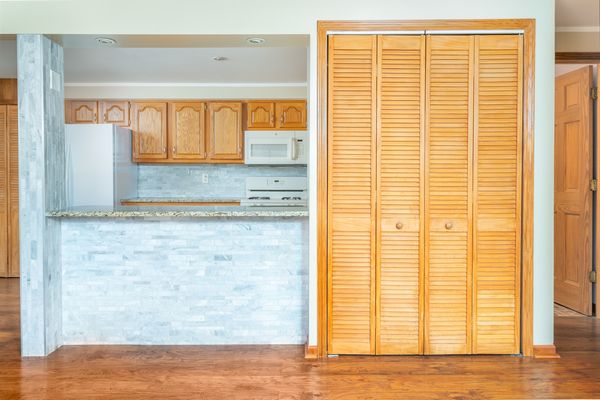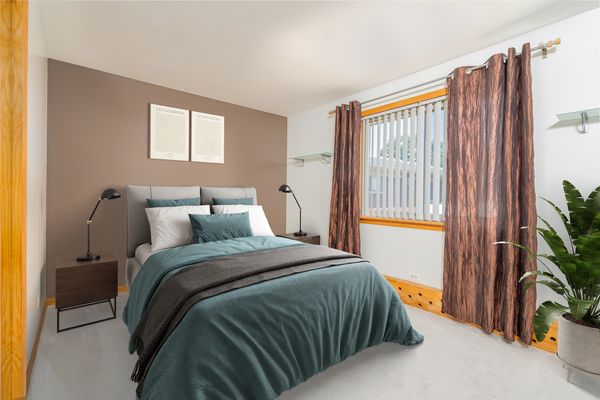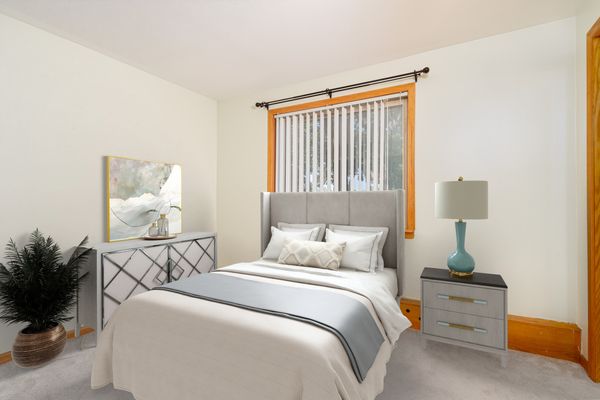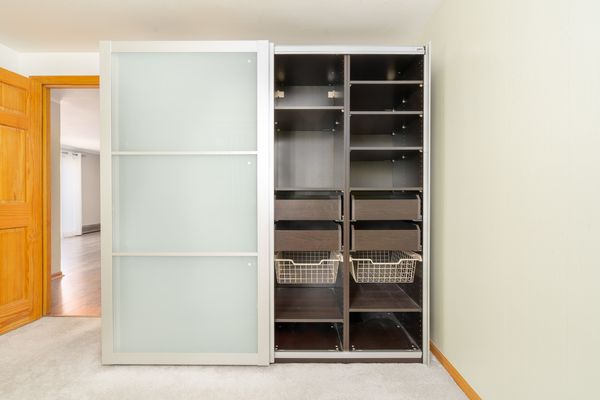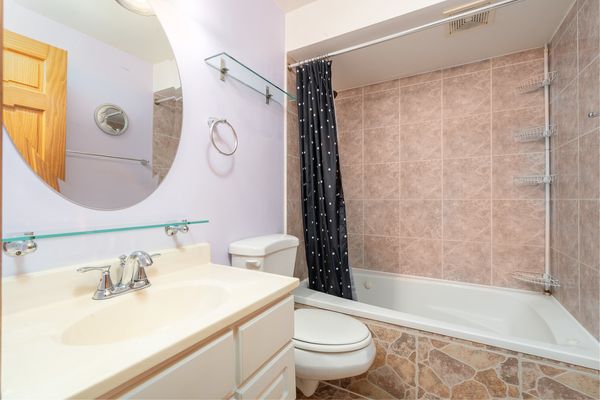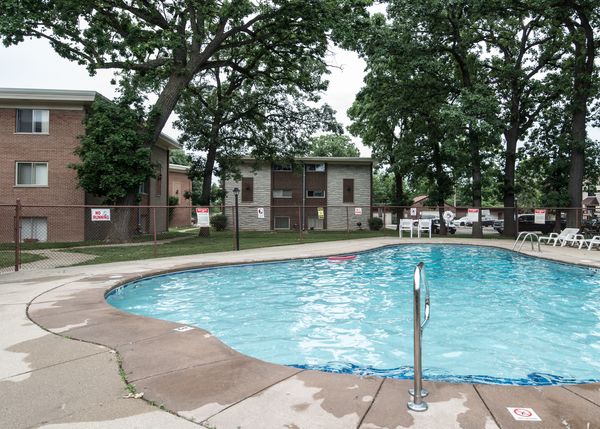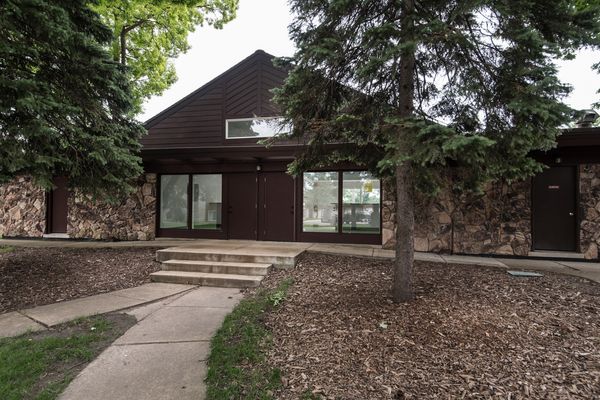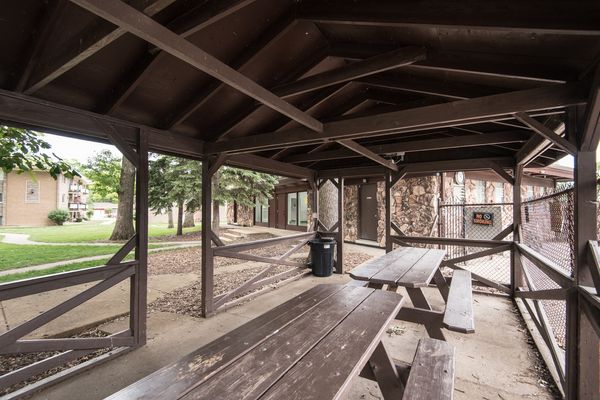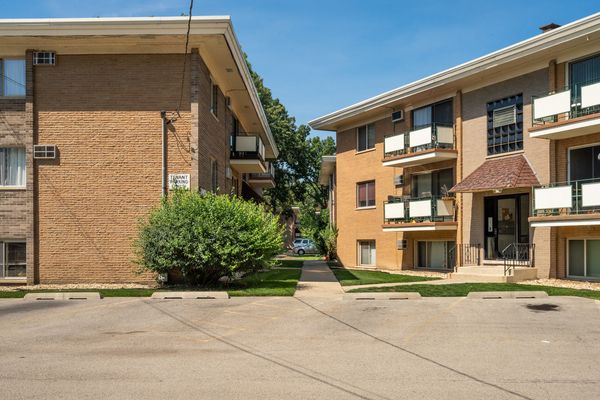7404 W 111th Street Unit 206
Worth, IL
60482
About this home
Buy this condo with 1% down using available grants! Ask your lender how! This 2-bedroom, Top floor condo is currently for sale in the popular subdivision of Hillcrest Manor. It is in true move-in condition and has received many recent updates. The kitchen is a standout feature, boasting a large, timeless oak design with plenty of granite countertops, an elegant backsplash, a microwave, stove, and a dual-sided refrigerator with an icemaker. The kitchen also includes a spacious island that opens up to the living room, creating a perfect space for entertaining and everyday meals. Both the living and kitchen areas are adorned with recessed lighting, adding to the overall ambiance of the home.Throughout the condo, you will find a natural decor scheme, including light carpeting, paint, timeless trim, and solid wood doors. The bathroom features a chic white vanity and a whirlpool tub for added luxury. Updated windows and a patio door lead to a cozy balcony, which overlooks the nicely kept association grounds. Additionally, the parking grounds have newer asphalt, and there is a clubhouse with a swimming pool area for residents to enjoy. The condo is located within the boundaries of Stagg High School, making it an attractive choice for those who want to live within a great school district. Laundry facilities are available in the building for convenience. Monthly assessment fee includes utilities such as heat, gas, water, and garbage, among others. Well run association. Close to Metra station and Moraine Valley College/Rec Center. Taxes do not reflect Homeowner Exemption. Plenty of parking around. Take action and schedule a viewing of this appealing condo now!
