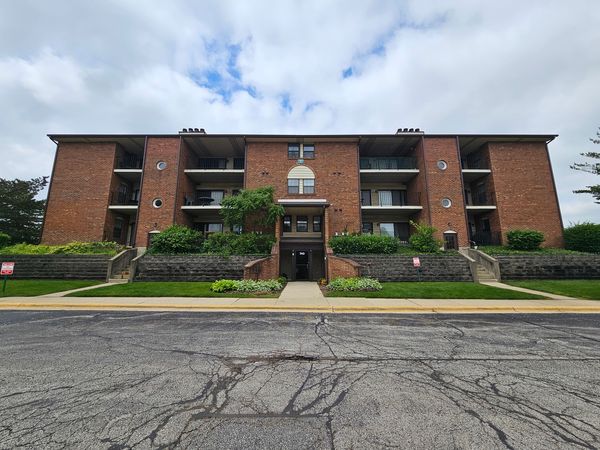740 weidner Road Unit 306
Buffalo Grove, IL
60089
About this home
#BuffaloGroveDiamond! Wait until you step inside of this spacious, beautifully remodeled PENTHOUSE charmer! Gorgeous hardwood floors throughout, high vaulted ceilings, fresh paint palette in trendy greys, remodeled Baths, closet space galore, and a Kitchen TO DIE FOR! You'll love the bright and open vibe from the moment you step inside- Take note of the custom fixtures throughout, generous room sizes, wood burning fireplace for chilly winter nights, double decks overlooking lush green spaces and the high school fields (like sports? This is the perfect spot for you!) and I saved the best for last... The Kitchen! Fully remodeled with oversized showcase cabinets, stainless steel appliances, butcher block counters, farmhouse sink, and glossy subway tile backsplash- The Family Chef will love preparing culinary delights in this enchanting space! This home boasts a sunny Breakfast Room and a Formal Dining Room for all of your entertaining needs. Check out both recent refreshed Bathrooms, including the private and fully appointed Master Bath in The Master Suite. You'll also have your own in- unit Laundry, so you never need to worry about heading to the community "laundry room" after a long day at work! Nothing to do in this fantastic condo but move right in and enjoy all of the perks and amenities in highly desired Chatham Place. Conveniently located to everything Buffalo Grove has to offer, Chatham place boasts elevators for ease of grocery shopping :) and heated underground parking, so you can definitely throw out that snow shovel! The parking spot is the best in the building, with no cars on your left and super close proximity to the Lobby entrance. Assessments include all outside maintenance, water, parking, scavenger, and insurance. PET FRIENDLY COMMUNITY! Perfectly located just minutes from the Metra for easy commuting, I-94, O'Hare Airport, and all of the shopping, dining, coffee shops, entertainment, and recreation you could hope for. Less than 45 minutes to the city! Won't last long, so see it and fall in love with a new home this summer!
