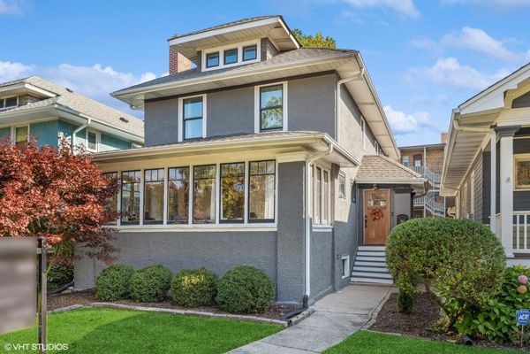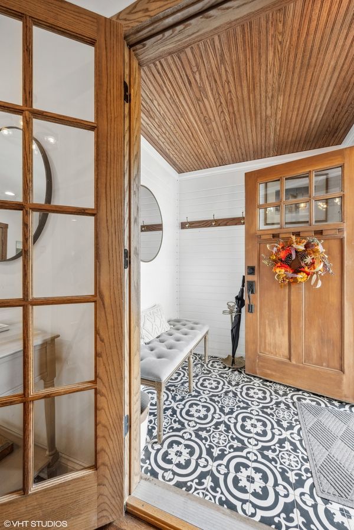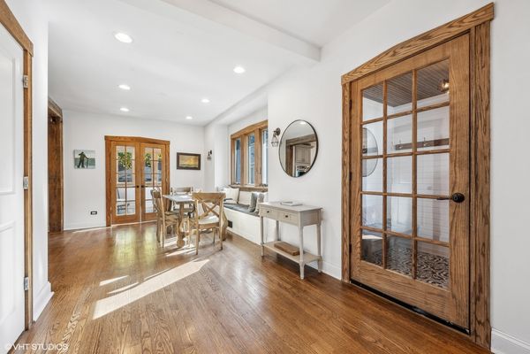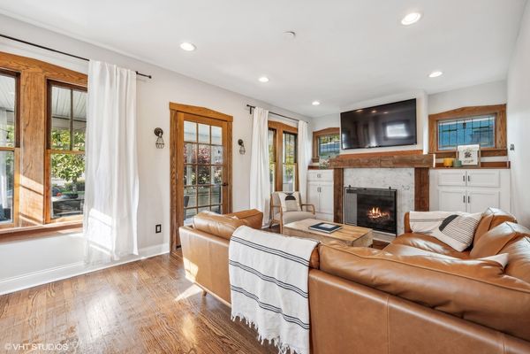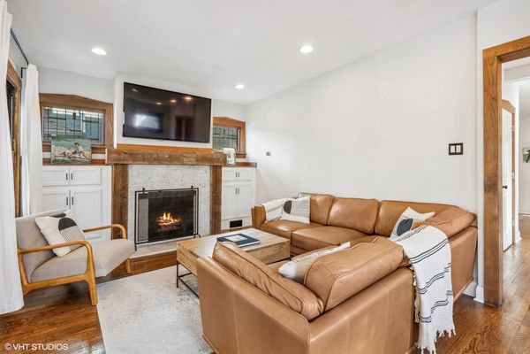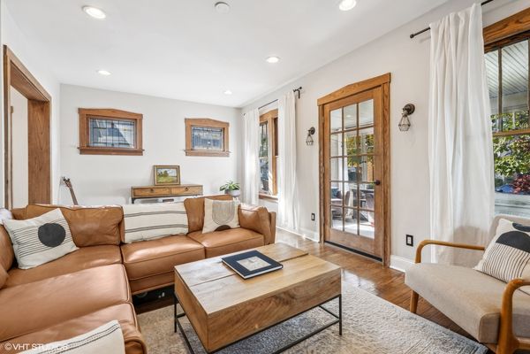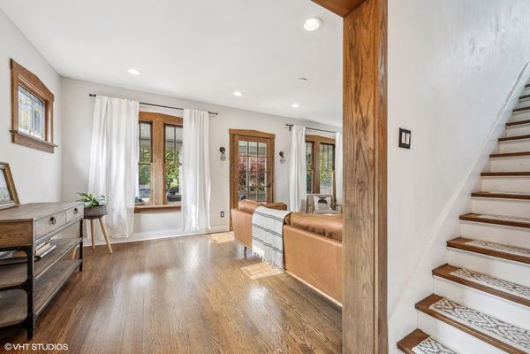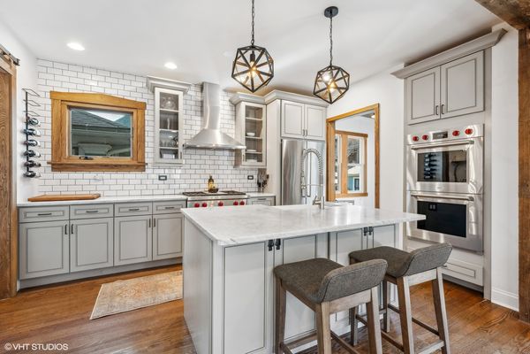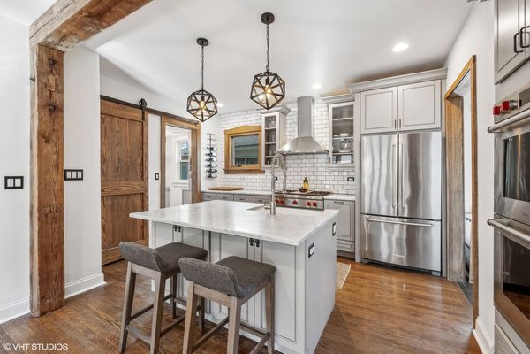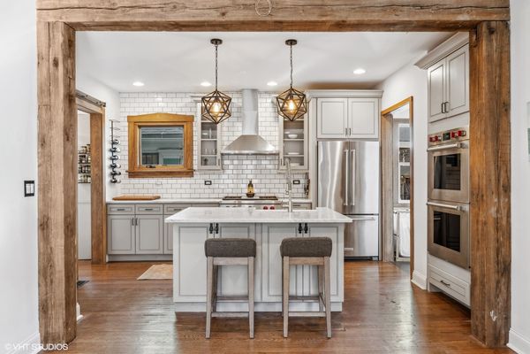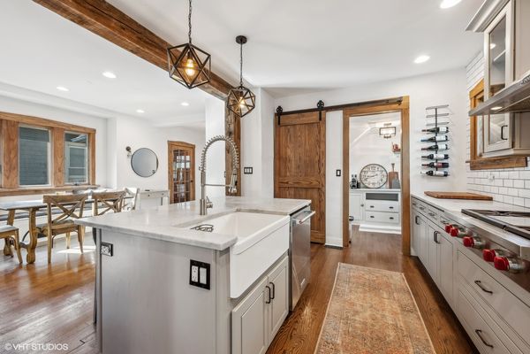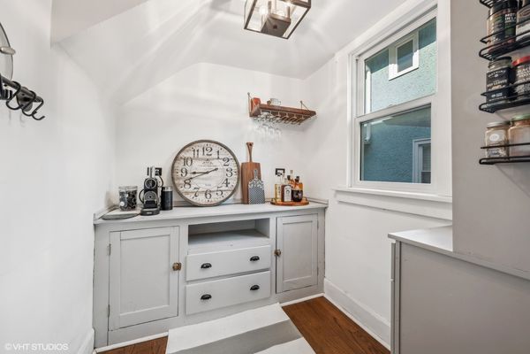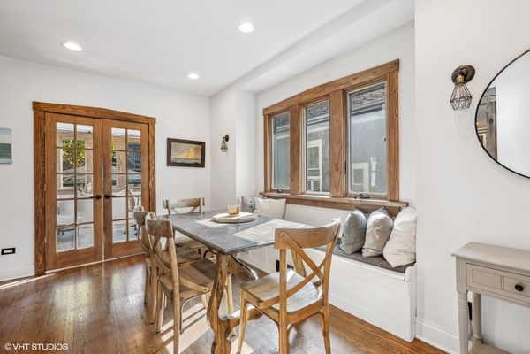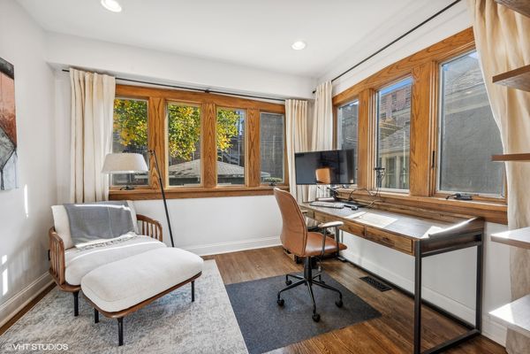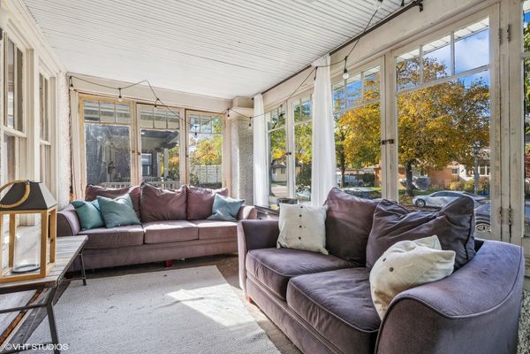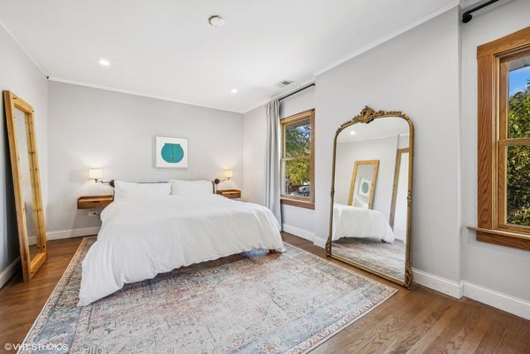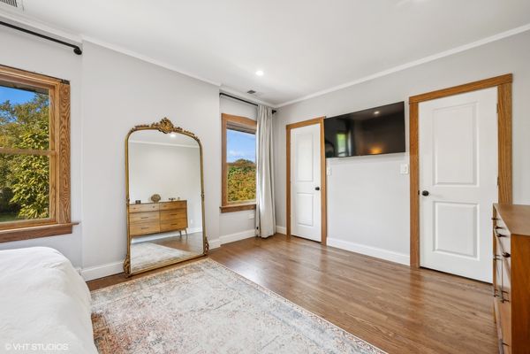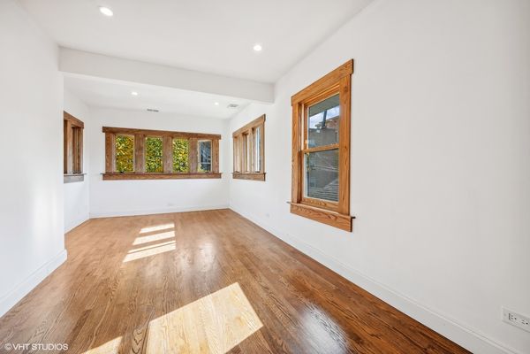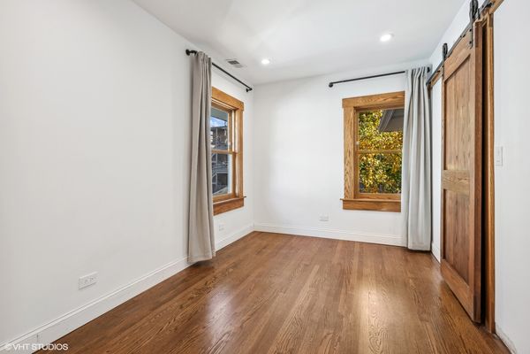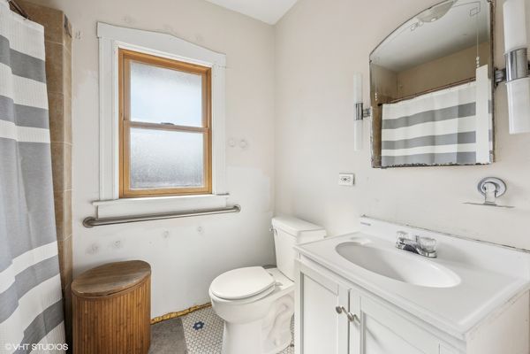740 S Humphrey Avenue
Oak Park, IL
60304
About this home
Nestled in Oak Park's Arts District on a quiet brick road, is where you'll find this 3 bed, 1.5 bath home. The home has been lovingly updated to offer more modern functionality while still retaining the timeless elegance of Prairie style architecture. Hardwood floors, all-new casement and double hung oak interior windows to maintain aesthetic appeal, original leaded glass decorative windows, new recessed lighting, wood burning fireplace, and an expansive front sunroom off the living room. The kitchen, which was opened up while updating to offer open concept use, is top-of-the-line with custom cabinetry, high end appliances (Wolf double oven and stove, KitchenAid fridge, dishwasher, and range hood, samsung washer dryer), large island, honed marble countertops, walk-in pantry, and modern lighting. Updated powder room and laundry room (moved from the basement) round out the main level. Upstairs, you'll find three bedrooms, a full bathroom, and additional opportunity in the unfinished attic. Other updates include: conversion from radiant heat to central heat and zoned central AC, chimney rebuild, stucco repairs and painting, new wood plank fence, new footers under front deck and back addition, rebuild of back deck and stairs, all new gutters, new functional front entryway, spray foam insulation, new doors throughout the home. You have to step inside to grasp the scope of the updates done to this home. Easily accessible to I-290 and just minutes from the Blue Line, getting to Chicago is a breeze and you won't believe all of the shopping, restaurants, nightlife and beauty that Oak Park has to offer. Owner is a licensed Real Estate Broker in the state of Illinois.
