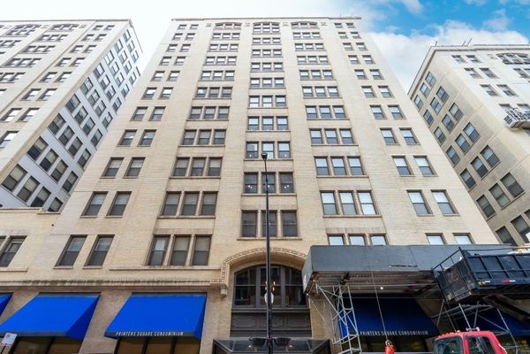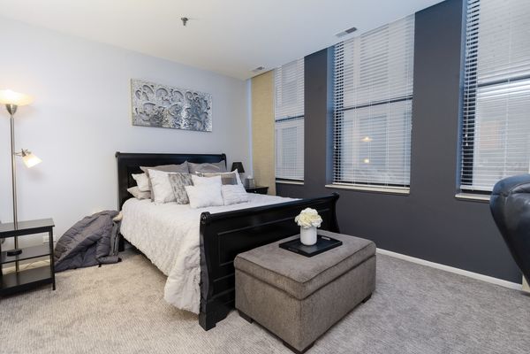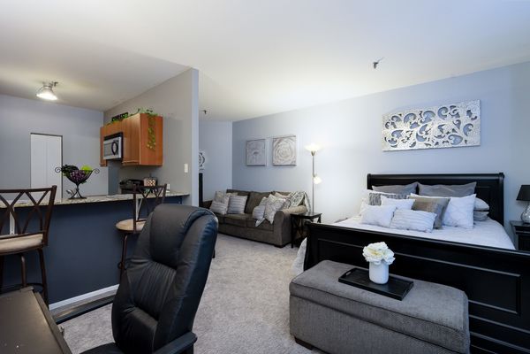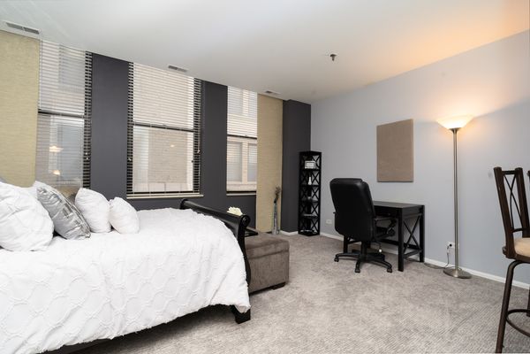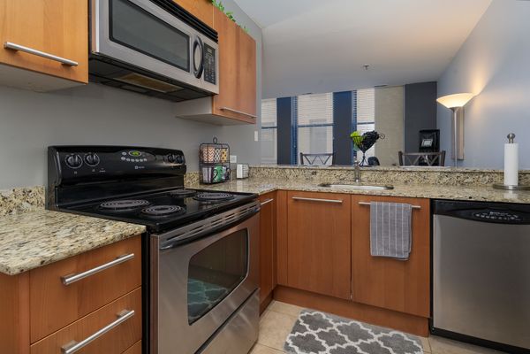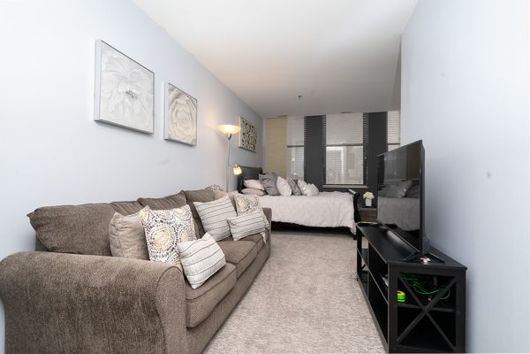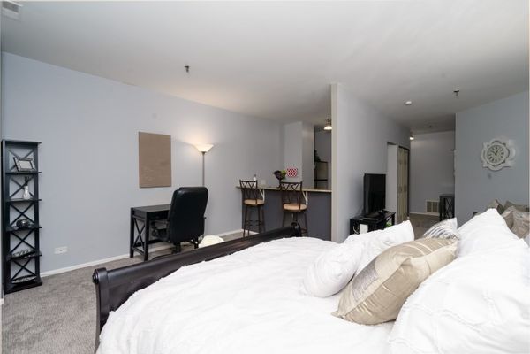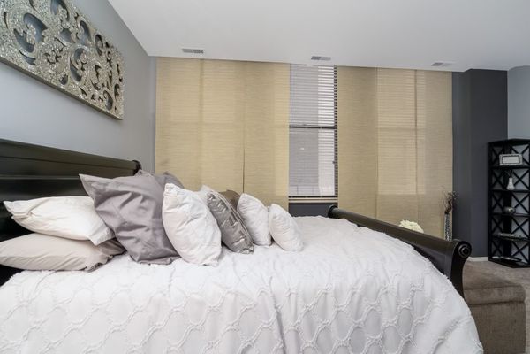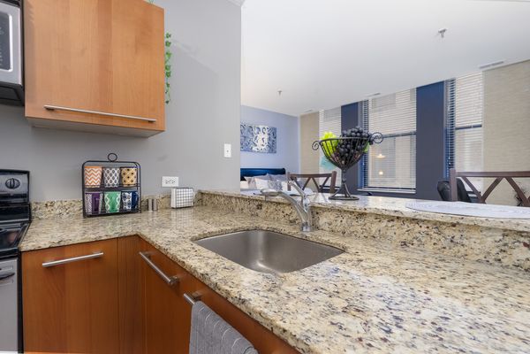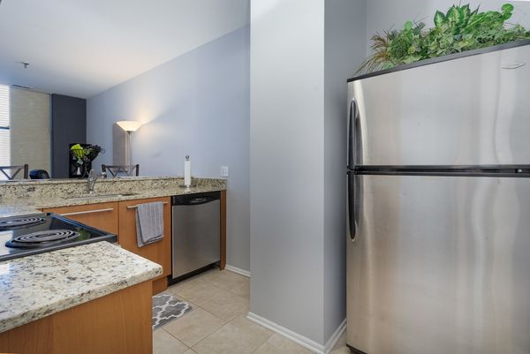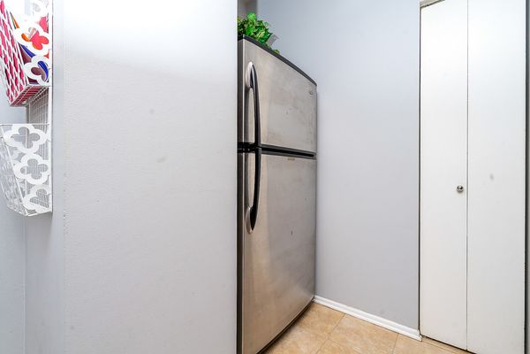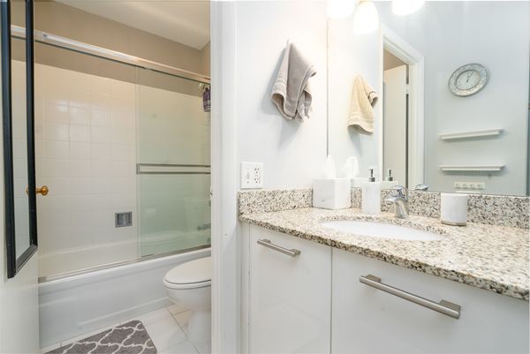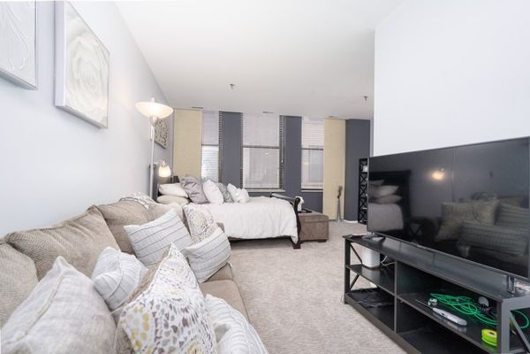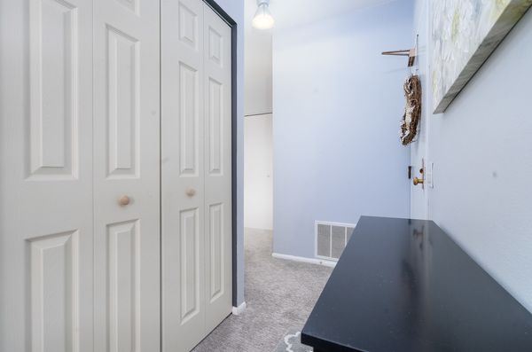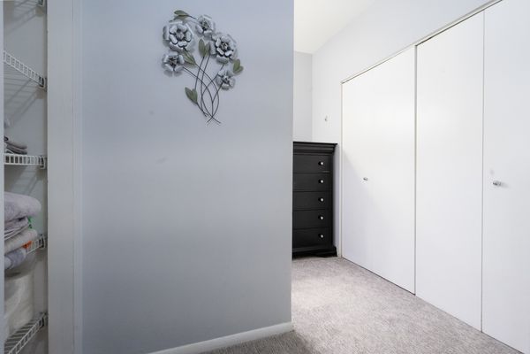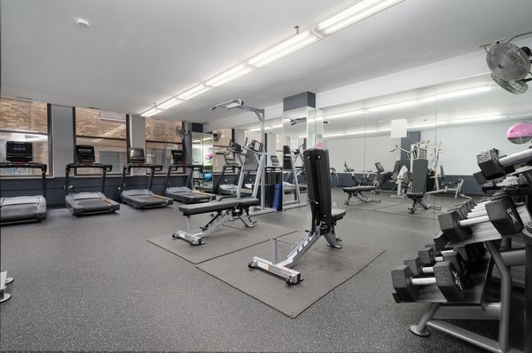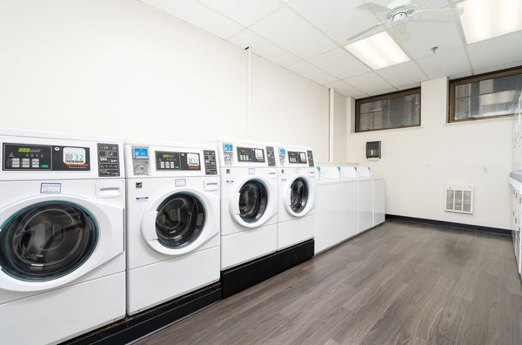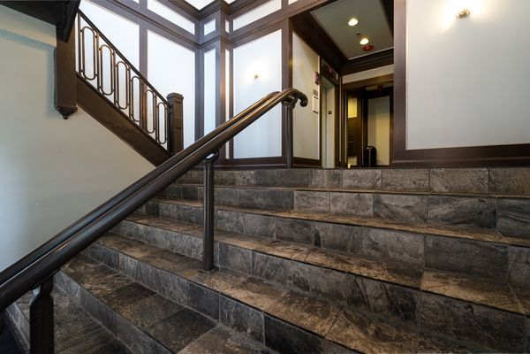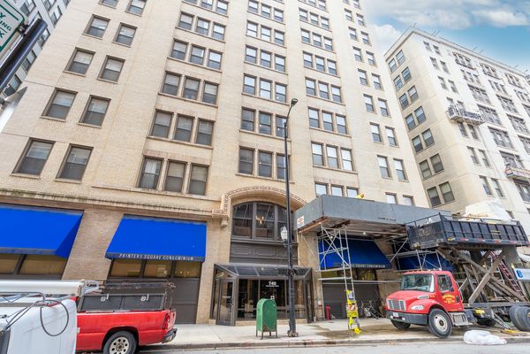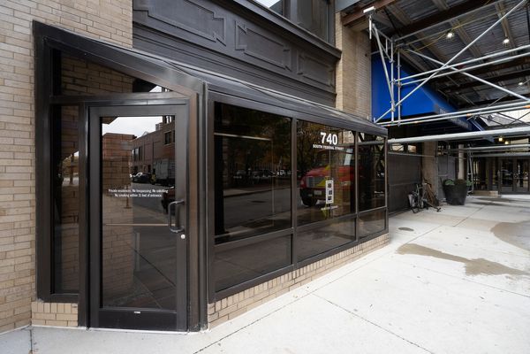740 S Federal Street Unit 403
Chicago, IL
60605
About this home
$5000 grant money is available for qualified buyers! This terrific studio, sold fully furnished is a great place to live in the city. Just south of the Loop, close to the Lake, easy walking/biking/transit and access to the Loop, and all of the expressways, it's the perfect location to get anywhere you want to be. Just walk out the door, and you are surrounded by restaurants, taverns, shops and services. It's a walker's (99), transit rider's (100) and biker's (89) Paradise. This nicely updated home features a stunning kitchen with 42" maple cabinets, stainless steel appliances, granite counters, pantry & breakfast bar; Beautiful bath with granite vanity; Perfect set-up for living room, office & bedroom; Ample closet space too. The building has an exercise facility open 24/7 and a laundry on the first floor. Below is a huge parking garage spanning two blocks with rental spaces. Many Universities and schools are close by: Columbia College, Roosevelt University, DePaul University downtown campus, University of Illinois Law School, the Art Institute School and others. It's also easy to hop an express bus to the University of Chicago to the south. The Riverwalk has opened from Harrison to Polk, and the city is working on extending Wells St under the Roosevelt Bridge to connect this neighborhood with Chinatown. With rents skyrocketing in the city, at this price, you can live at a lower monthly cost and not worry about ever increasing rent hikes. You need to live in your unit for 2 full years before renting it, but after that, renting is acceptable. HOA fee includes Xfinity Wifi. Taxes do not reflect any exemptions.
