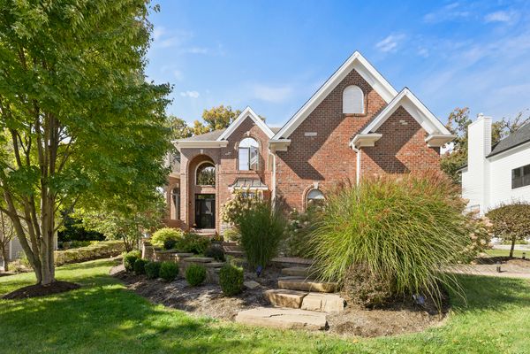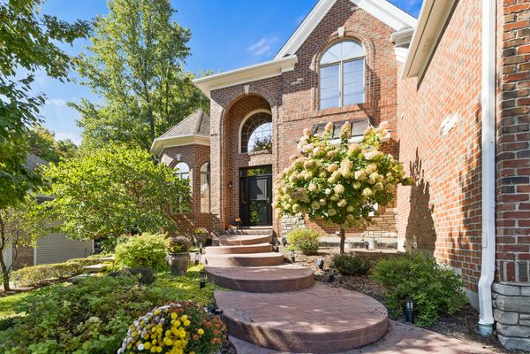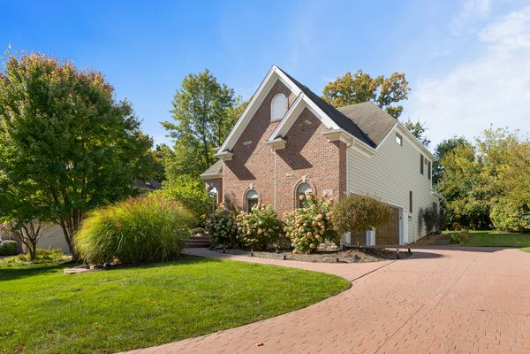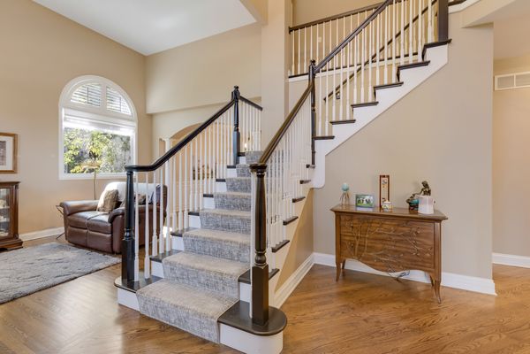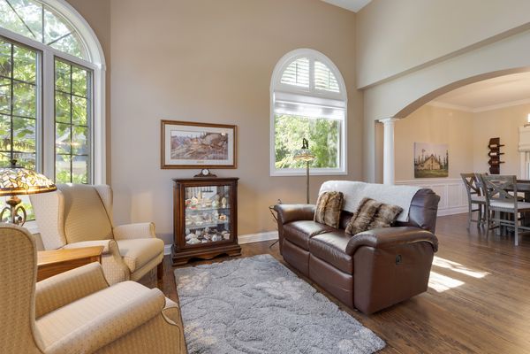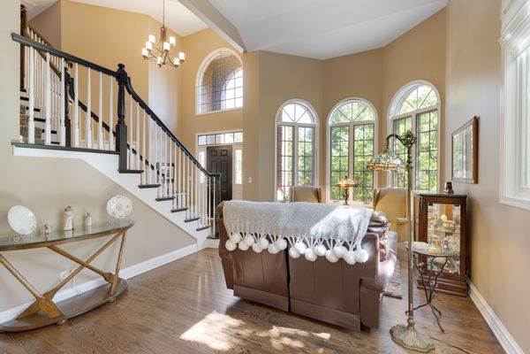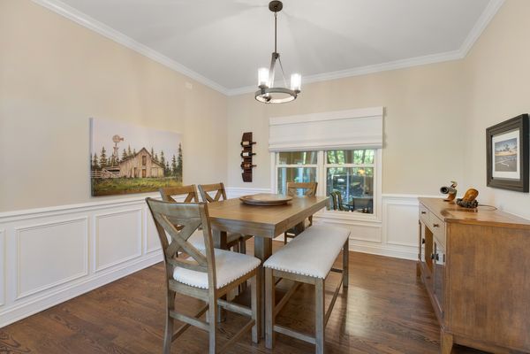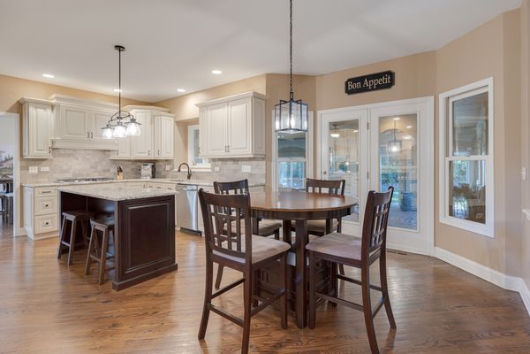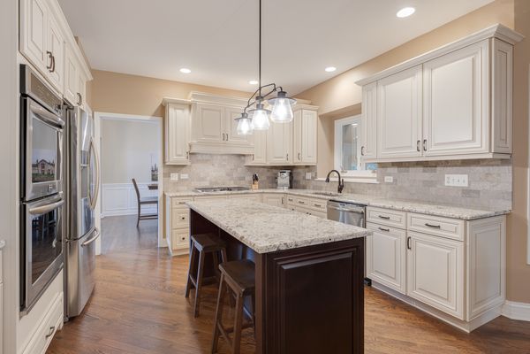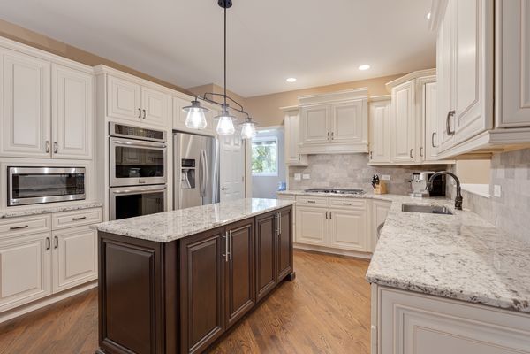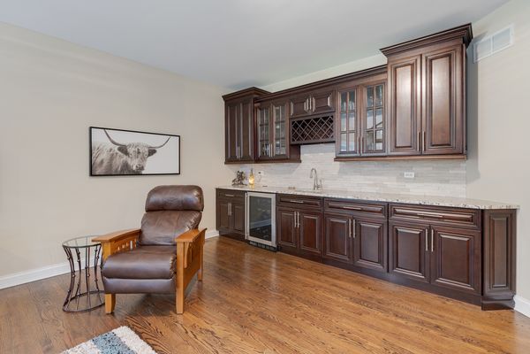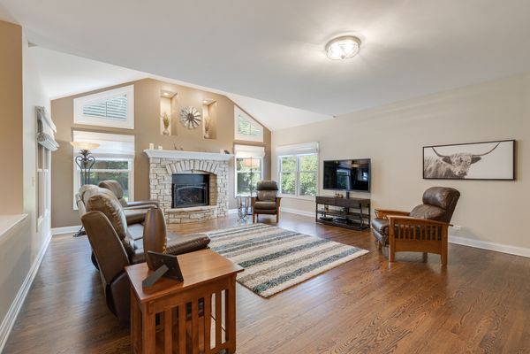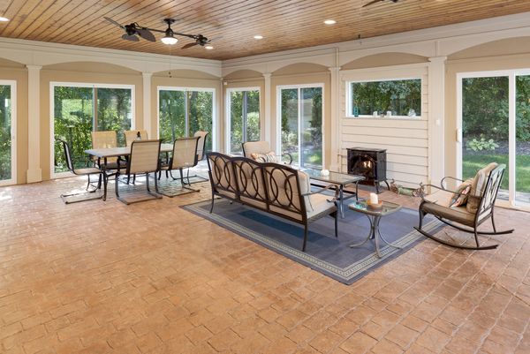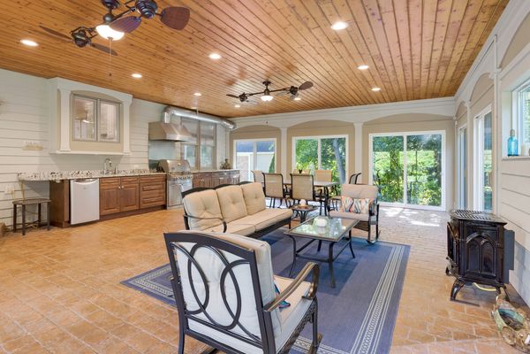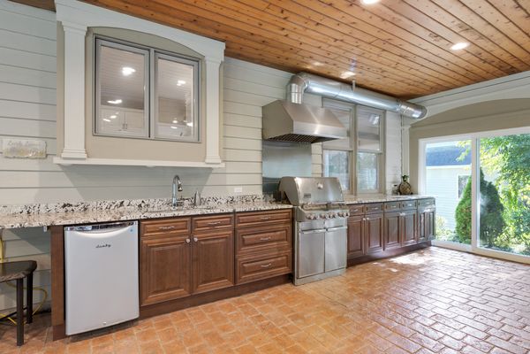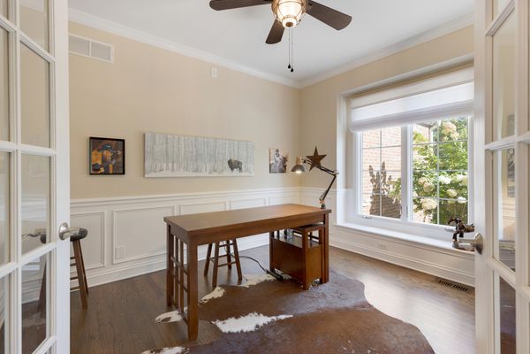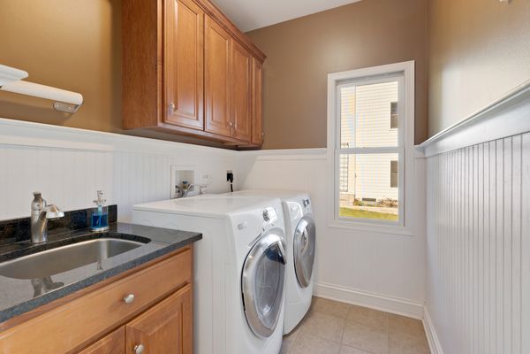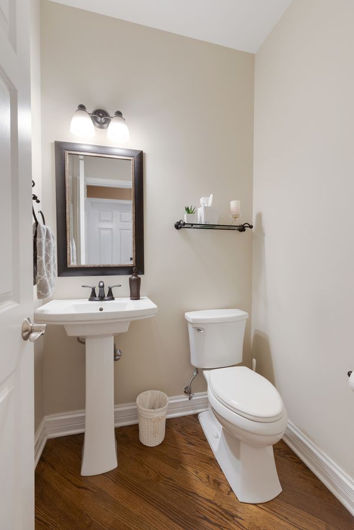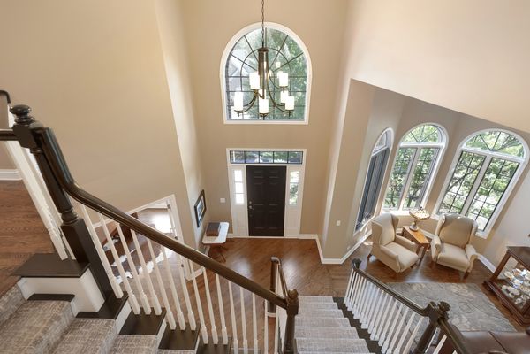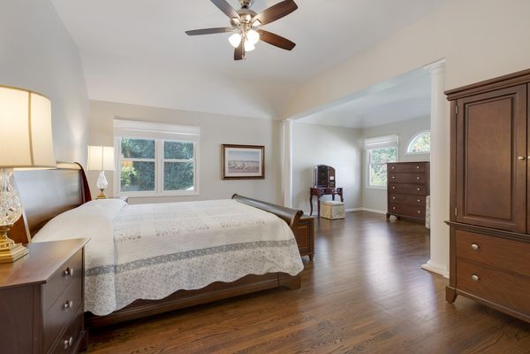740 Reserve Court
South Elgin, IL
60177
About this home
Stunning custom home nestled in the Reserve of Thornwood. The tree lined street leads you to the beautiful stamped concrete driveway, brick & cedar siding, 3 car side load garage, and the mature professional landscaping of this wooded lot. As you enter up the expansive walkway through the front door, the soaring ceilings greet you. There is hardwood flooring throughout the home. The kitchen was remodeled in 2015, has beautiful granite, stainless steel appliances, and an abundance of cabinets. Perfect for entertaining, the extensive family room has a wall of cabinets, wet bar, wine rack and a beverage fridge. The stone fireplace was recently upgraded to include a high end gas insert with remote. The main level also has a den with glass doors, a formal living & dining room, large laundry/mud room with front load washer & dryer, and a pretty powder room with a pedestal sink. Upstairs you will find a superb master suite with a sitting room, an en-suite bath with dual shower heads, a whirlpool tub, new lighted mirrors, new granite counter tops, a separate water closet, and two walk in closets of your dreams! Also upstairs are three generously sized secondary bedrooms and a hall bath with a dual vanity & new granite countertops. The vast 4 season room is amazing and has been recently renovated to include 9 sliding glass doors, new soft close cabinets, granite countertops, a hood vent for grill, beverage fridge, new ceiling fans and lighting. So many other recent upgrades to the home include new roof & gutters, new a/c & furnace with air cleaner, humidifier, additional hot water heater, lawn sprinkler and drip system, new lighting throughout, freshly painted inside & out, plantation shutters and roman shades, and a new paver patio and walkway in the backyard. Enjoy all the amenities of Thornwood including a community pool, sports core, tennis courts, basketball courts, sand volleyball and lots of parks. Award-winning St Charles D303 schools!
