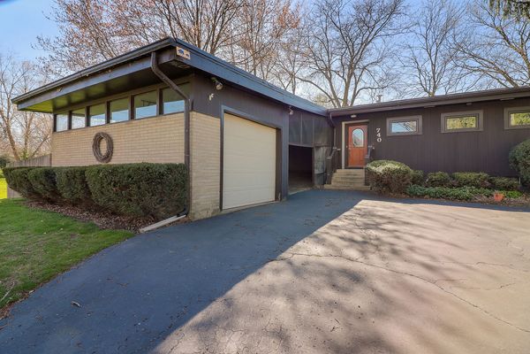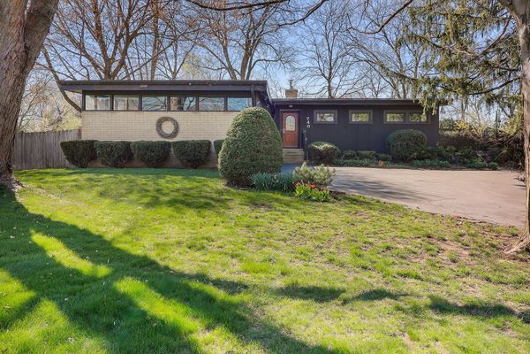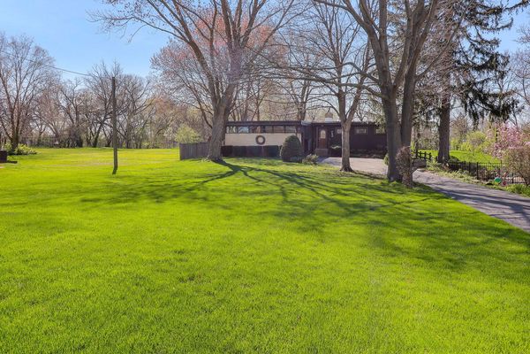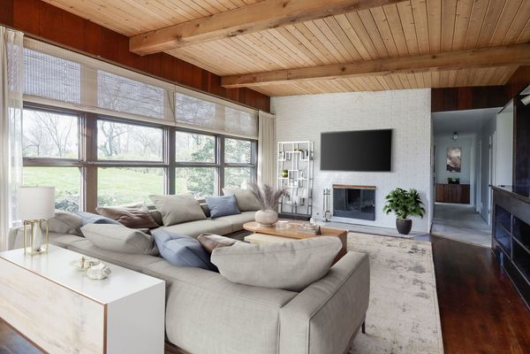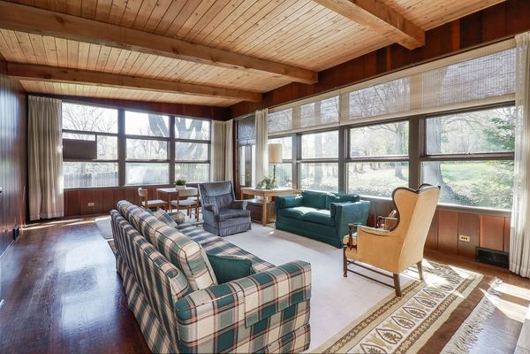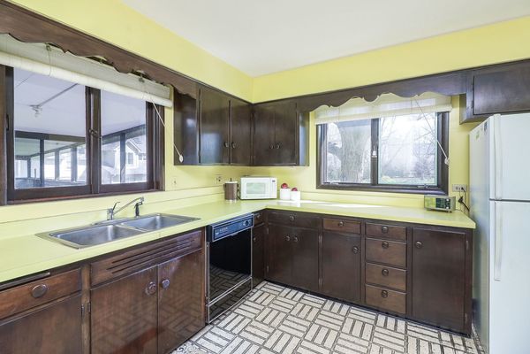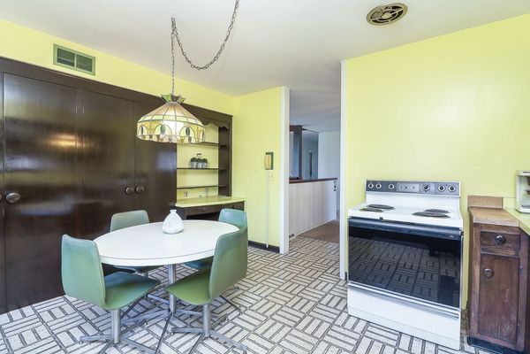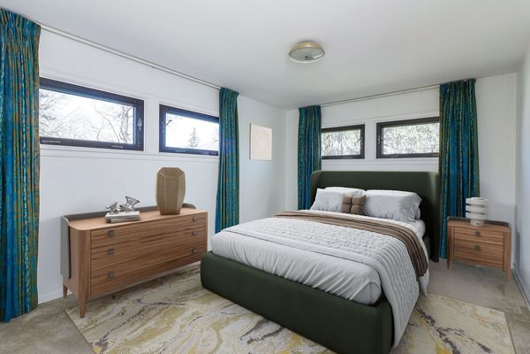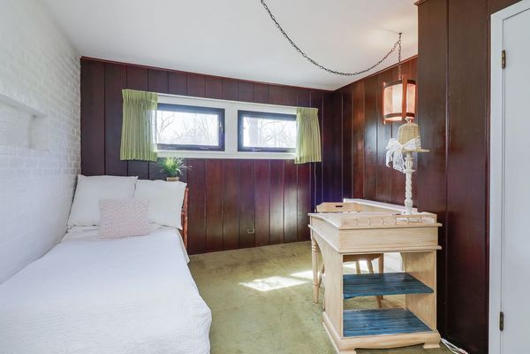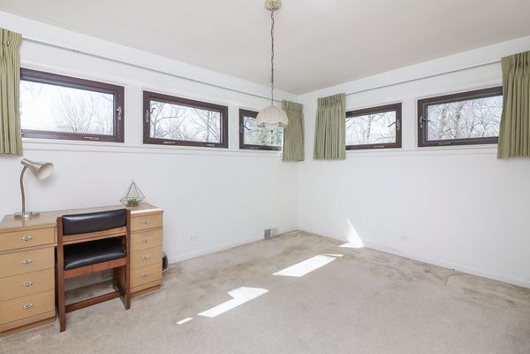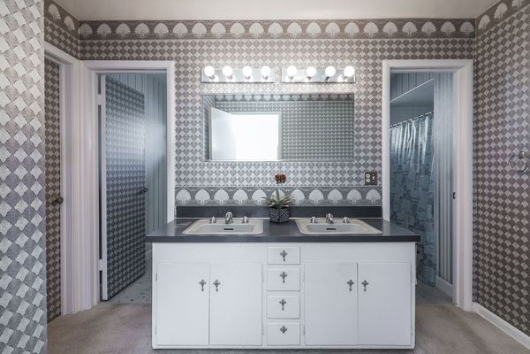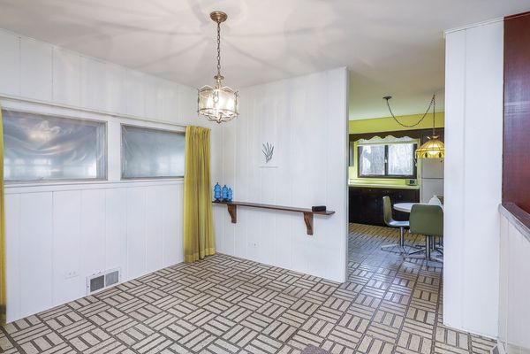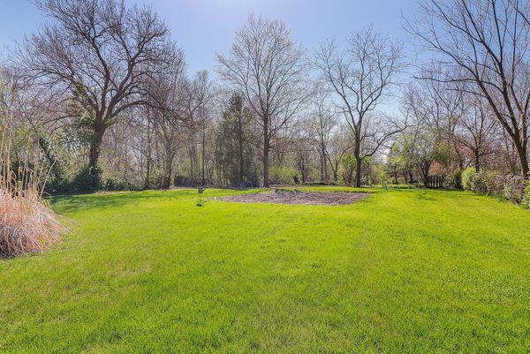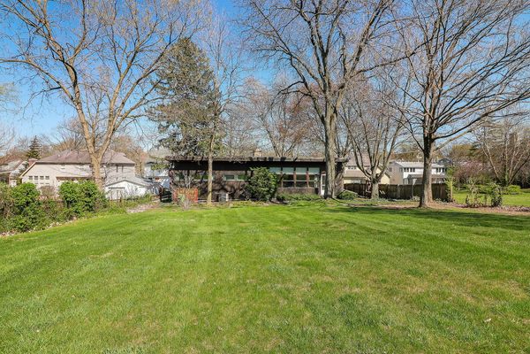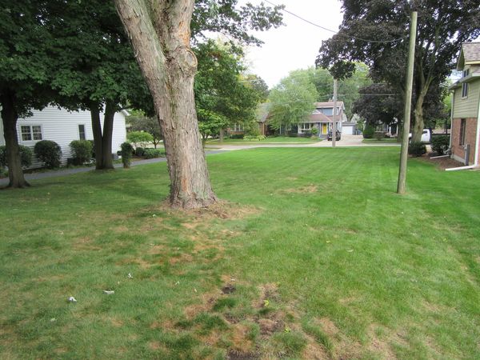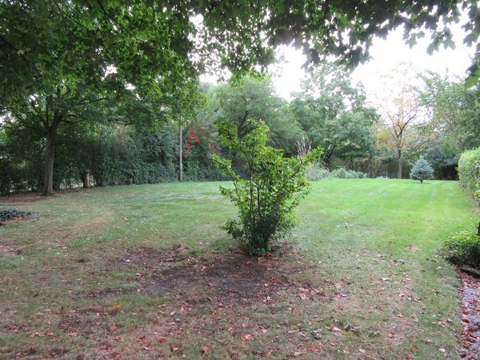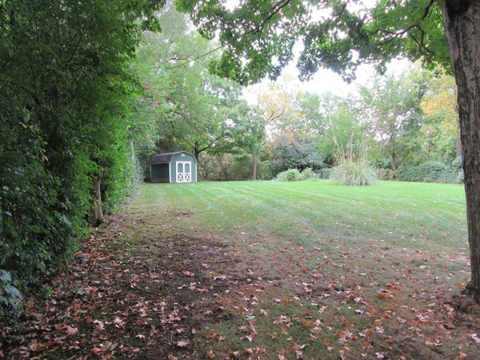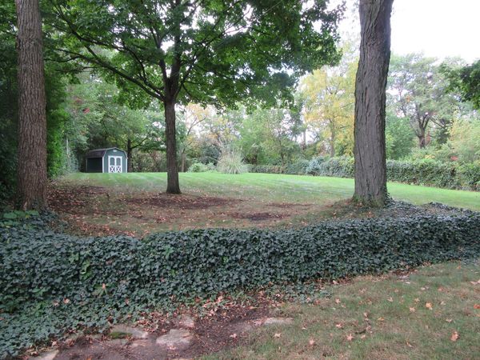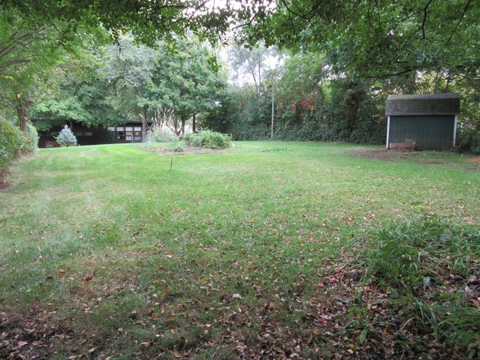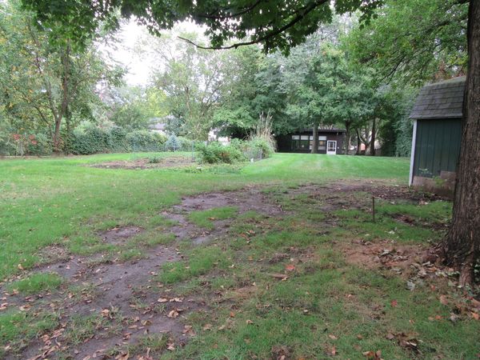740 Kenilworth Avenue
Glen Ellyn, IL
60137
About this home
IT IS TIME TO DREAM!!!! BIG!!!! Seldom does this kind of opportunity come along in North GLEN ELLYN! Truly unique in so many ways. The privacy and seclusion of this prime lot make it one of a kind! The trees!! The foliage that envelopes the property!! ALL OF IT!! You can build your dream home mid-lot (where the current home resides) and have both a generous front yard, and still have most of the lot available in the back for a pool, a massive garden, tennis courts, even putting greens! How about all of the above?! Rehab and/or add on! Unique, covered storage space next to garage could be made into a fabulous social area with outdoor fan, TV, etc. Perhaps you could rent it out until you are ready to build! Please note that the home is in need of updating. Hardwood throughout the great room AND under the carpeting of the hallway and bedrooms. The great room boasts a stunning slanted wood ceiling and many windows so you can see the stunning view year round! The MASSIVE basement DOUBLES the square footage! Just imagine what could be done with an additional 1740 square feet!! The lot and a half provide for endless possibilities. Perfect for a rehabber/builder or anyone with great vision! The neighbors are positioned much closer to the street, so this is your own quiet respite, and the lot backs up to another empty space!! So serene! The ultimate in peace and quiet ... All privacy and yet so close to schools, downtown Glen Ellyn and just a short jaunt to all of the summer and holiday activities at Lake Ellyn. If you had lost hope that your dream home vision 'couldn't find a home' in Glen Ellyn, your patience has paid off! The home is being sold AS-IS. The seller will not being doing any improvements/repairs. No exceptions. Please note when visiting the home: The water has been turned off.
