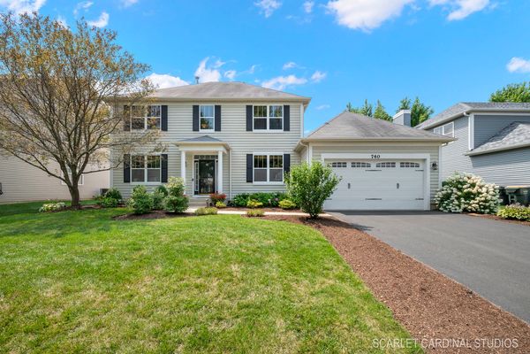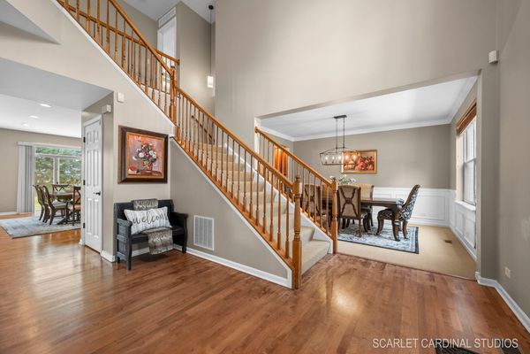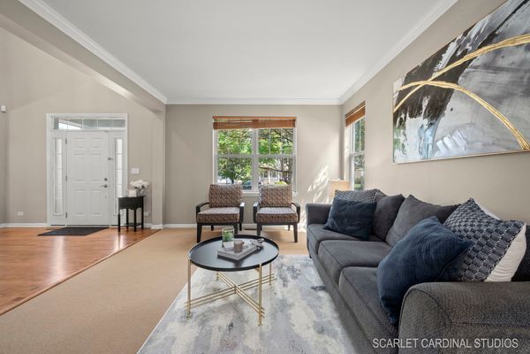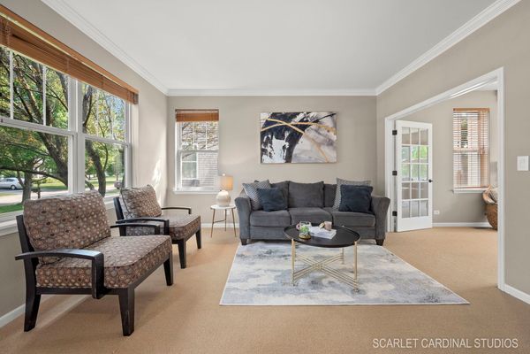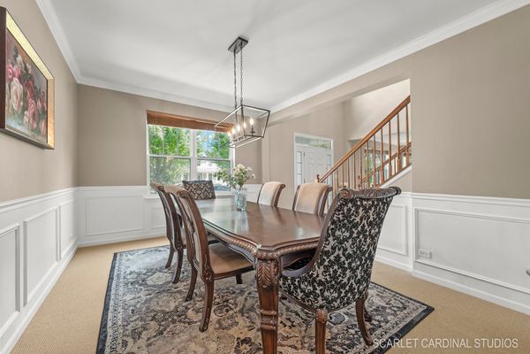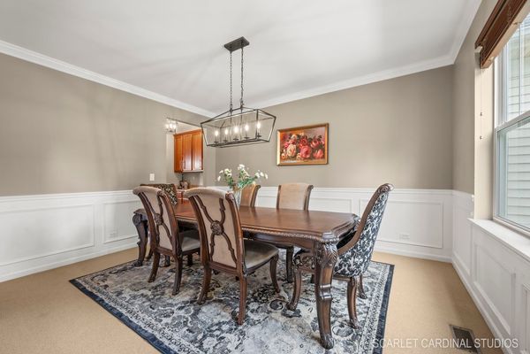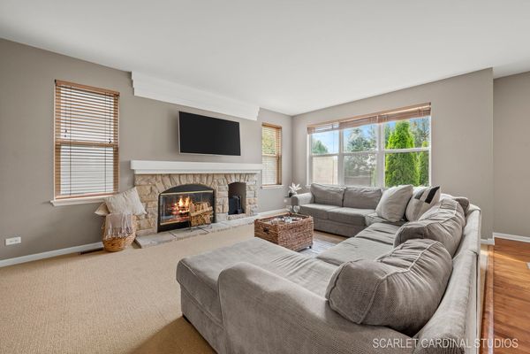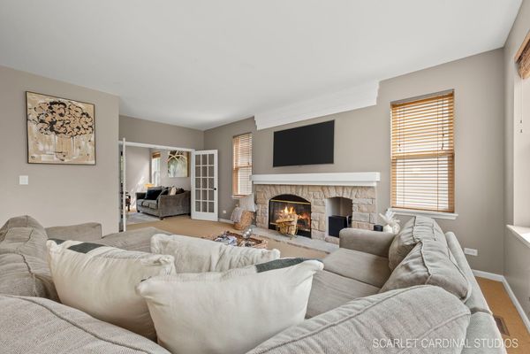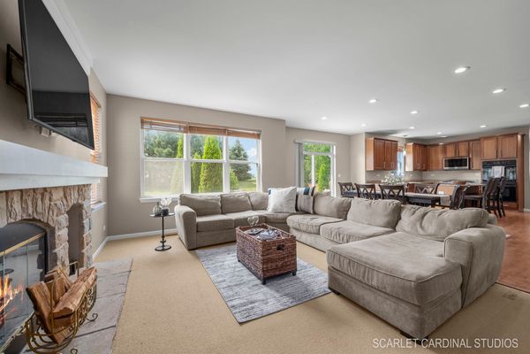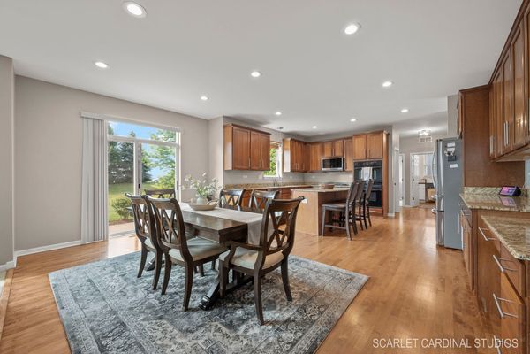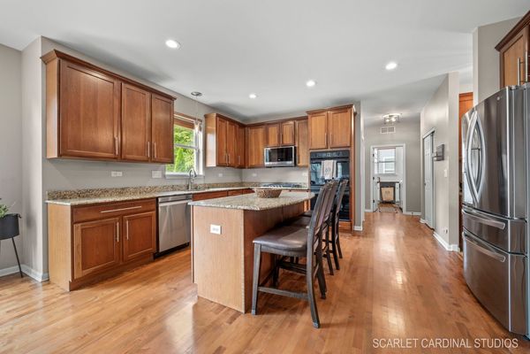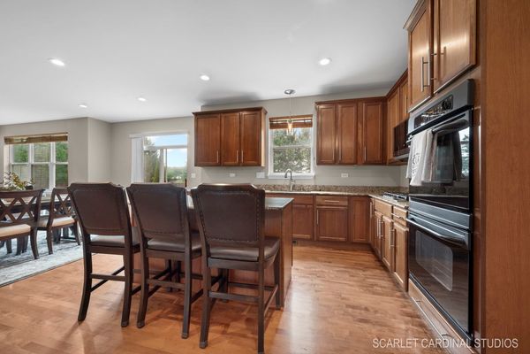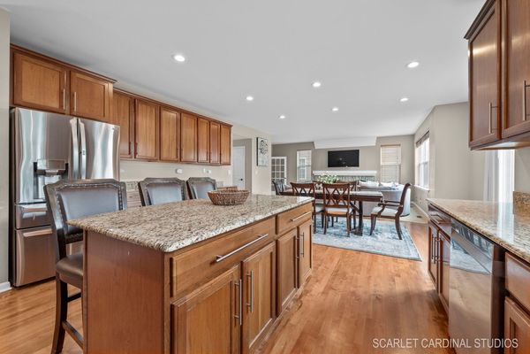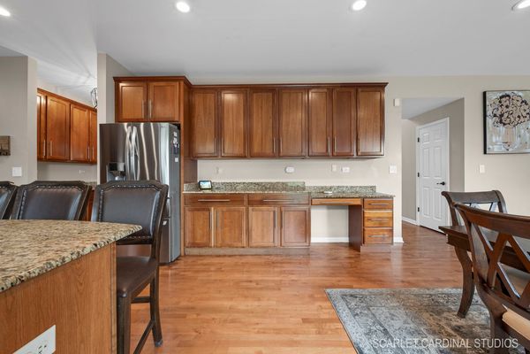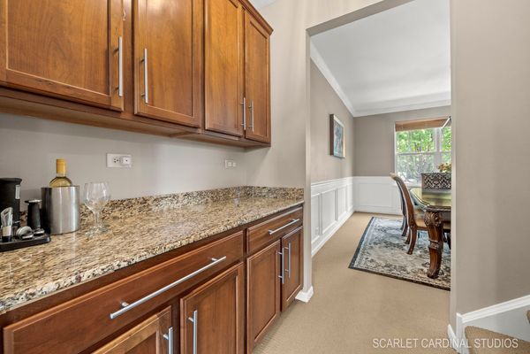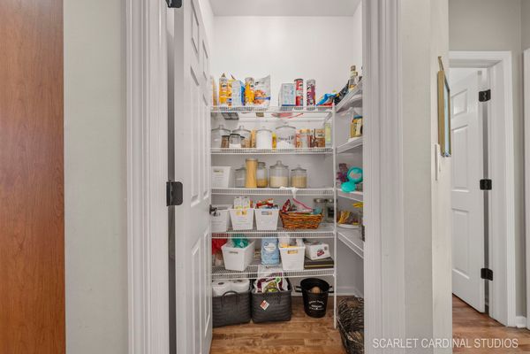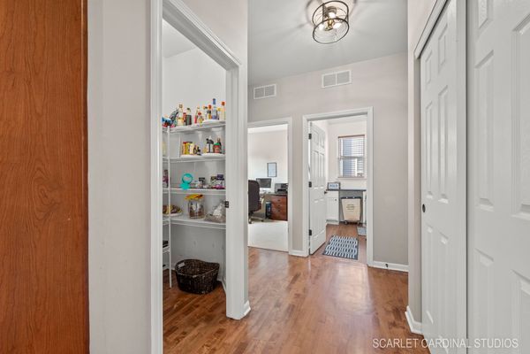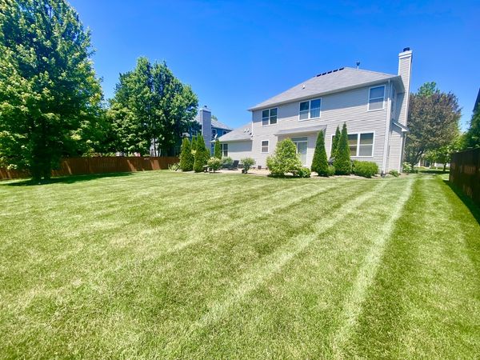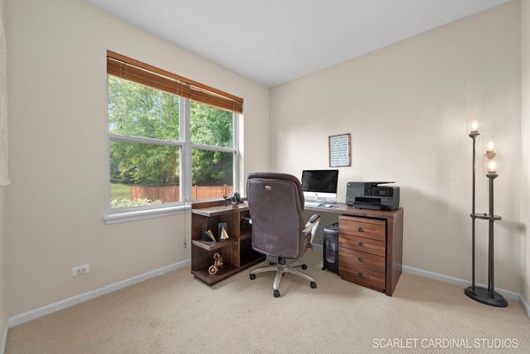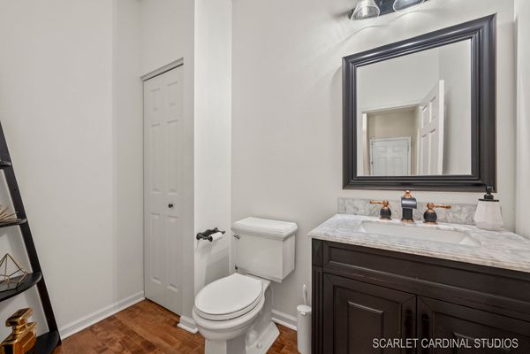740 Charismatic Drive
Oswego, IL
60543
About this home
Absolutely FANTASTIC opportunity to own this picture perfect Silver Charm model priced below market for quick sale! This grand home features the French colonial elevation and exudes charm and curb appeal from the moment you arrive. You will love the new coach garage door, professional landscaping, and new driveway. Enter the dramatic story foyer with soaring cathedral ceilings and impressive winding dual staircase. The formal living room and family room are separated by the French door upgrade. You'll love the stone gas fireplace in the family room. The open floor plan allows ample space for entertaining into the gourmet kitchen. Gorgeous 42" shaker walnut cabinets, modern hardware, stunning granite stone countertops, prep island, all new black stainless appliances include built in range, microwave, refrigerator, dishwasher. You will never fuss when making a large dinner party work again with your convenient double oven. Huge closet pantry and additional butler pantry plus Secretary niche complete this amazing space. Work from home in your main level office. 4 spacious bedrooms. 2.1 baths. Completely remodeled powder and guest bathrooms feature marble countertops, new tile, updated lighting & cabinetry. The primary en suite is exquisite and we adore the tray ceiling, oversized barn door, huge soaker tub, separate shower, walk in closet, and private water closet. HUGE FULL BASEMENT! HUGE BACK YARD! No neighbors in back, brick paver patio, gorgeous mature trees, privacy berm. Churchill Club features an array of community amenities including; Jr Olympic size pool, splash pad, tennis, volleyball, fitness center, kiddie pool, sand volleyball, parks, pickleball, and miles of bike paths that lead to everything, 3 on-site schools, shops, dining, and more! Oswego is 50 miles west of Chicago, 5 miles west of Naperville, and minutes to I88, I55, Naperville and Aurora Metra. You don't want to miss this incredible opportunity!
