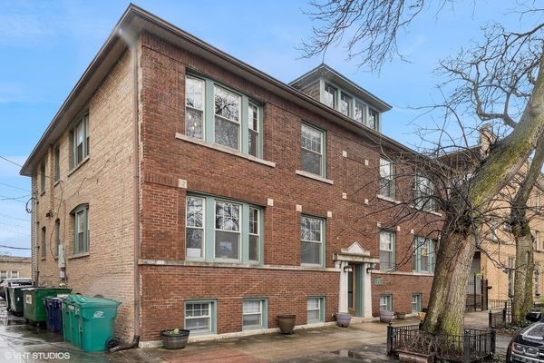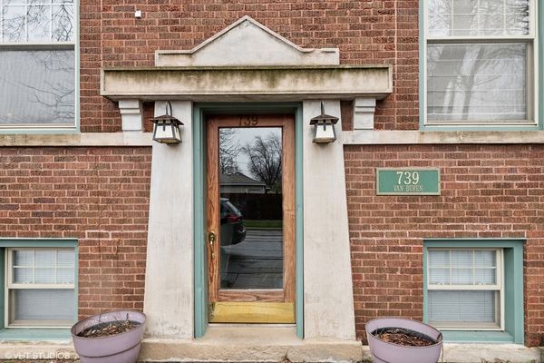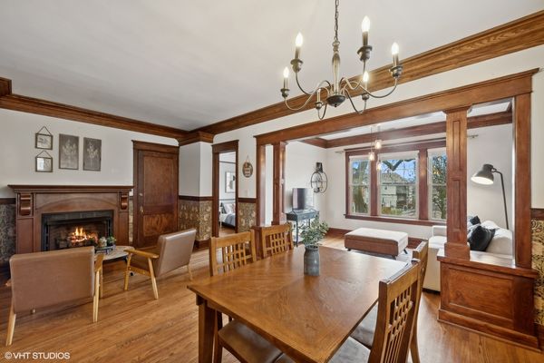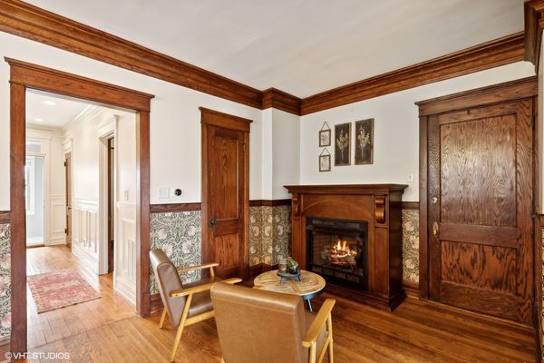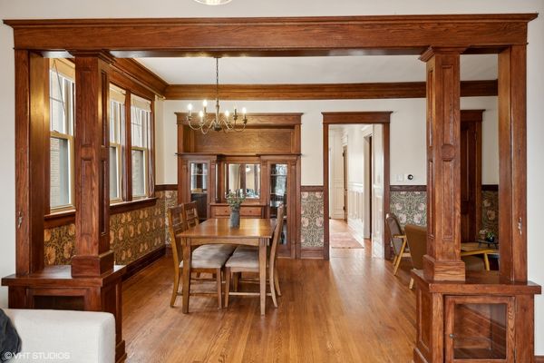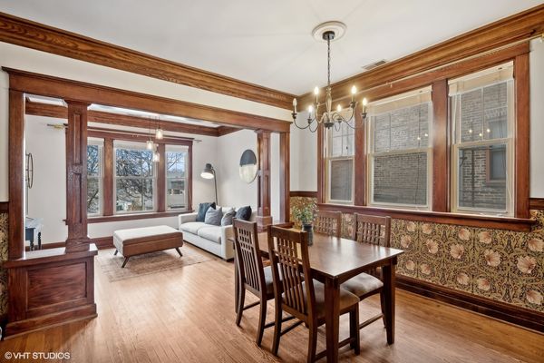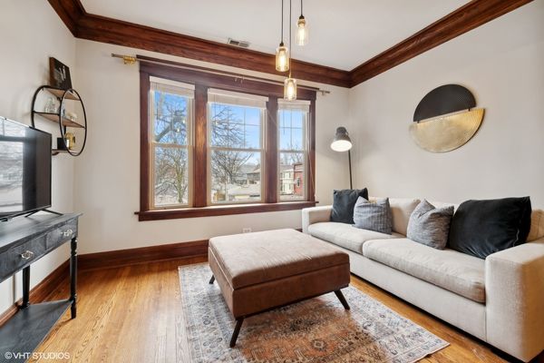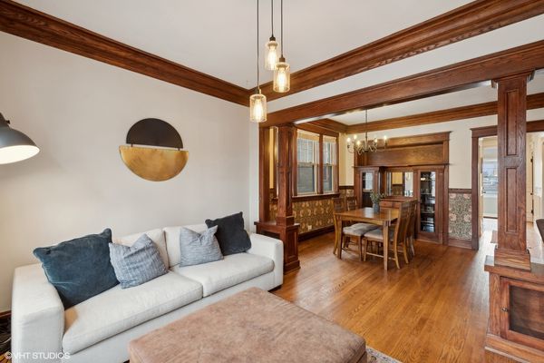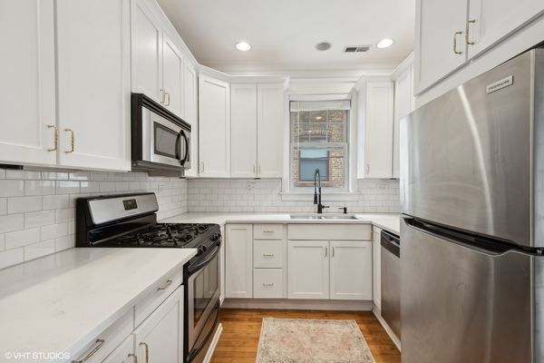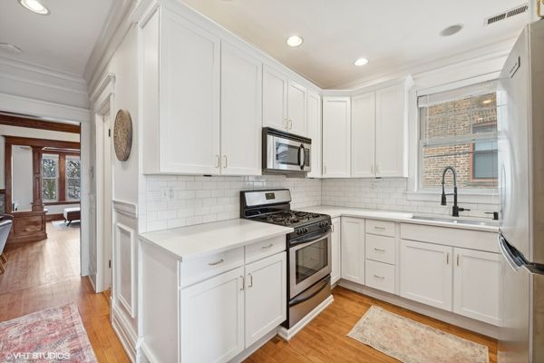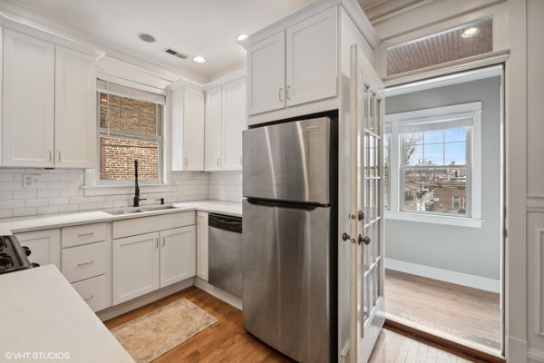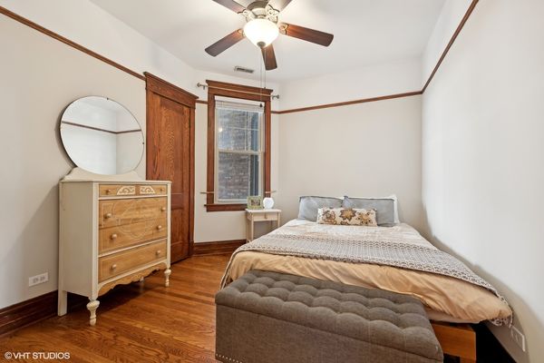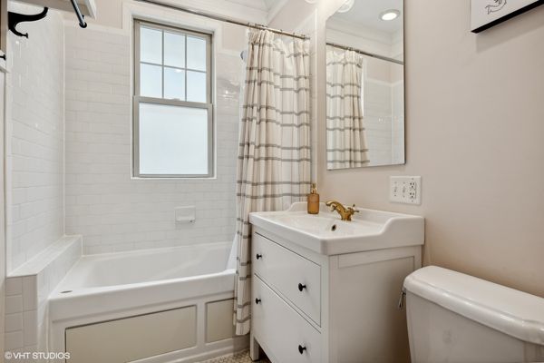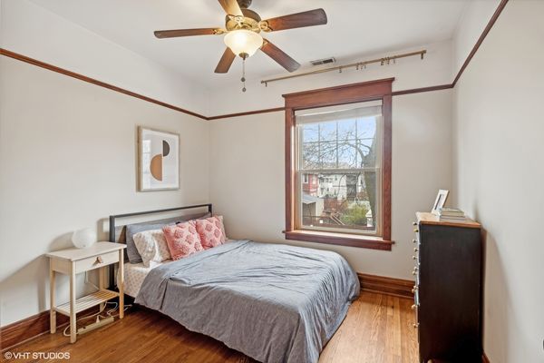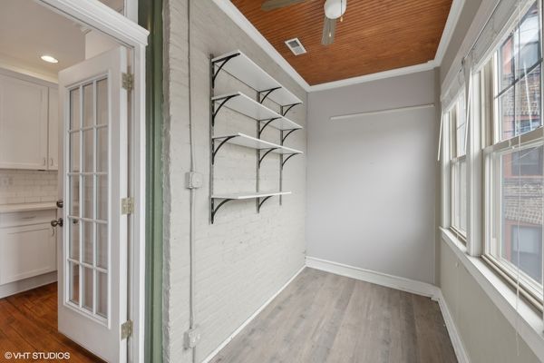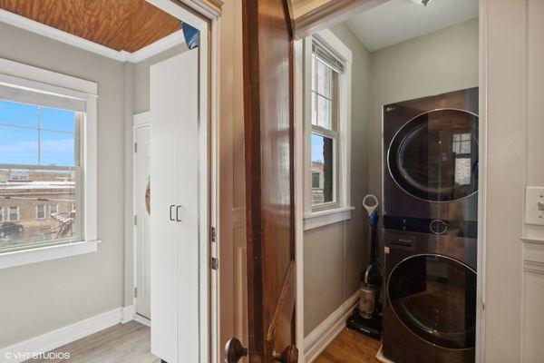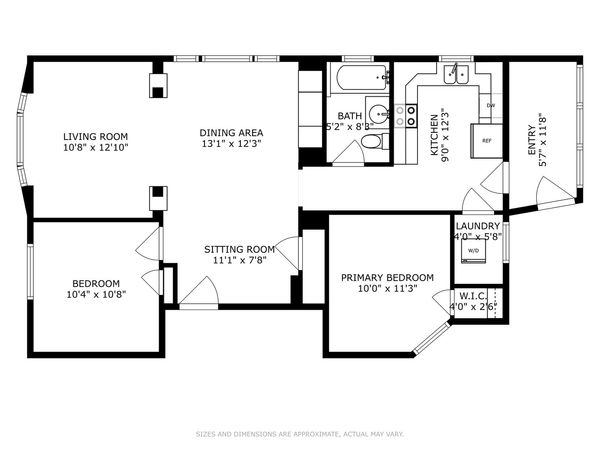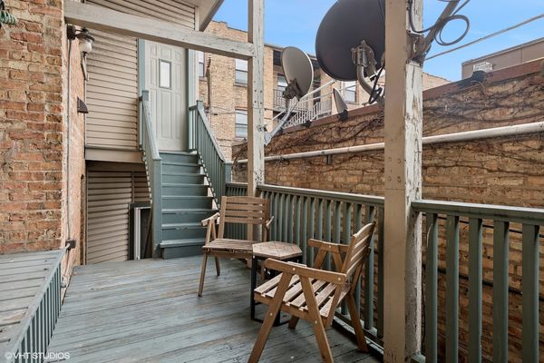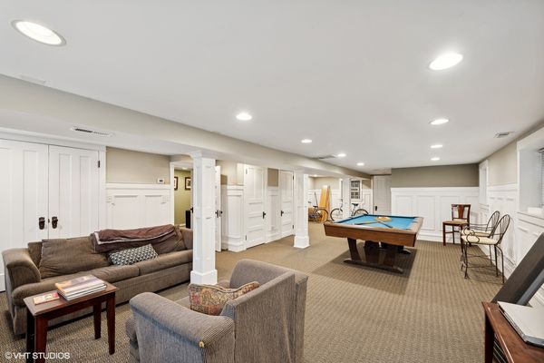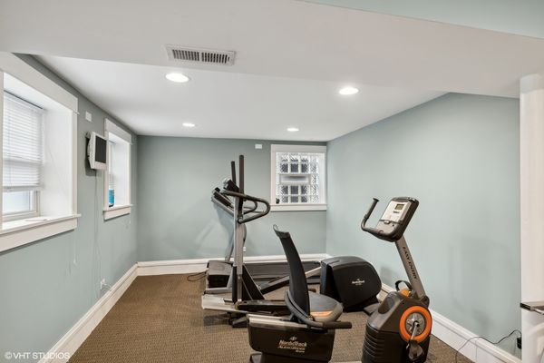739 Van Buren Street Unit 2E
Oak Park, IL
60304
About this home
Welcome to your new home in Oak Park, where vintage charm meets modern convenience! This lovely 2-bedroom condo has been thoughtfully renovated to offer the perfect blend of classic details and contemporary upgrades, including central air & in-unit laundry(added in 2022). As you step inside, you'll be greeted by gorgeous built-in features, crown molding, William Morris wallpaper, and hardwood floors that exude timeless elegance. The inviting living space is open and has three distinct areas - a seating area centered around a cozy fireplace, a dining room with an amazing built in for all your entertaining needs, and a living room with more built ins and great windows. The updated kitchen is a true highlight, boasting all stainless steel appliances, quartz countertops (installed in 2021), a stainless steel sink (installed in 2021), and stylish 42" white cabinets (added in 2023), and a new refrigerator (2023). The enclosed back porch offers a versatile space that can be transformed into a home office, providing the perfect setting for remote work or a cozy reading nook. Located near shopping, restaurants, and the Blue Line, this boutique 4-unit building offers a prime location and exceptional walkability. In addition to the intimate setting, the building provides an array of amenities, including a large rec room with a pool table, bike storage, exercise room, kitchen, powder room, and an extra office space if needed, a 5' x 8' additional storage room is also included. The property features a shared patio out back, offering a relaxing outdoor space for enjoying the fresh air. This is a fantastic opportunity to embrace the best of Oak Park living in a meticulously updated condo - with very low monthly HOA payments. Don't miss the chance to make this delightful property your own!
