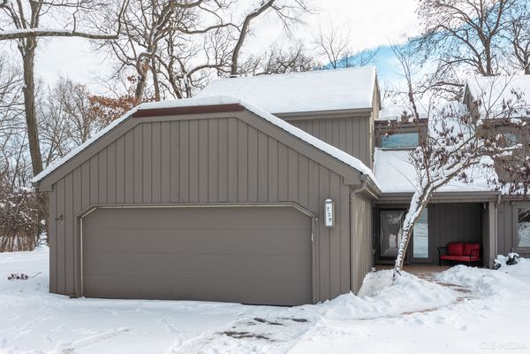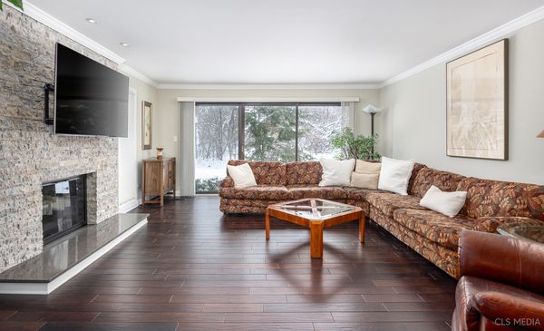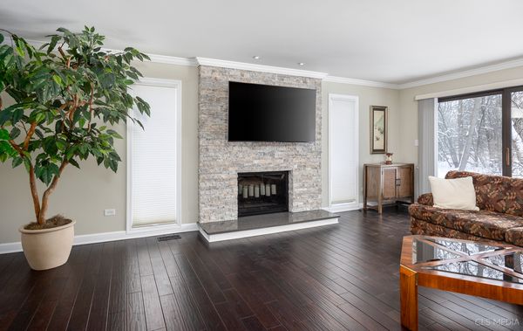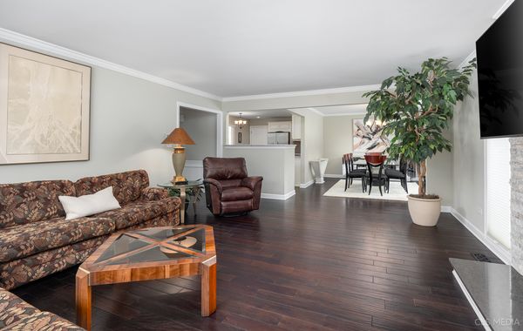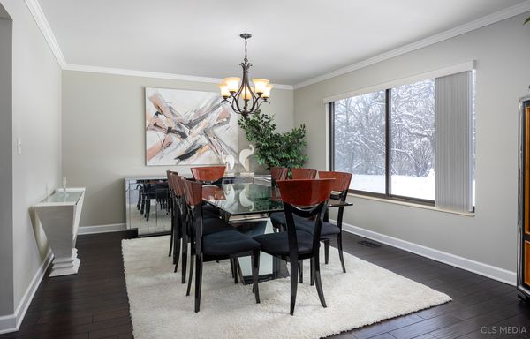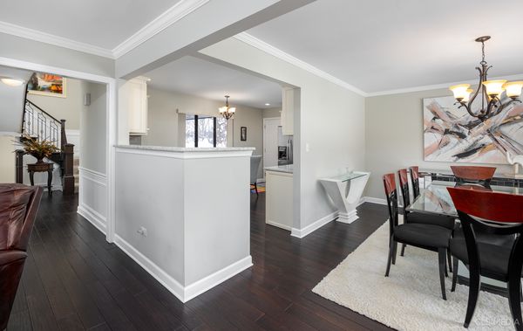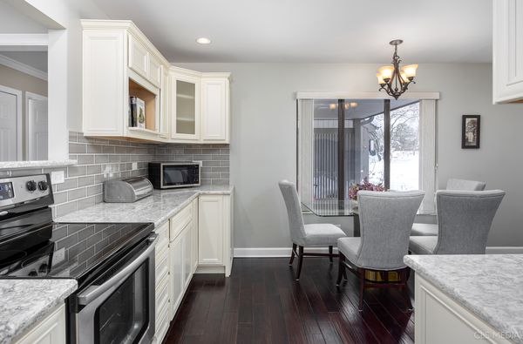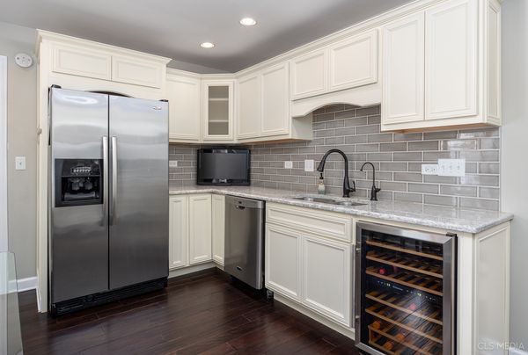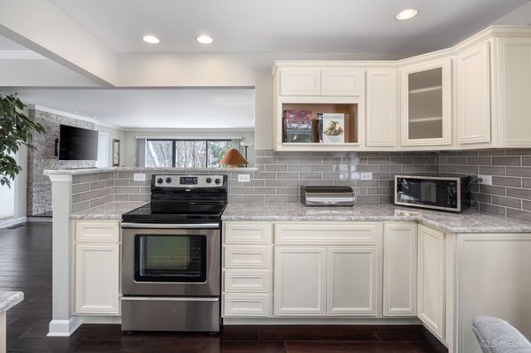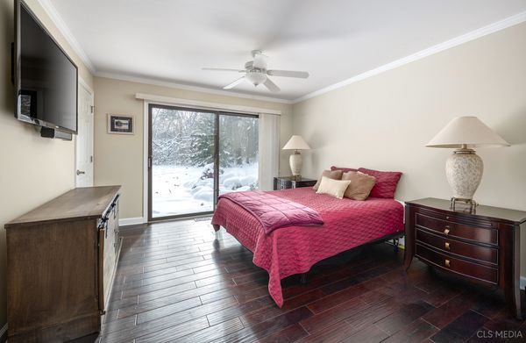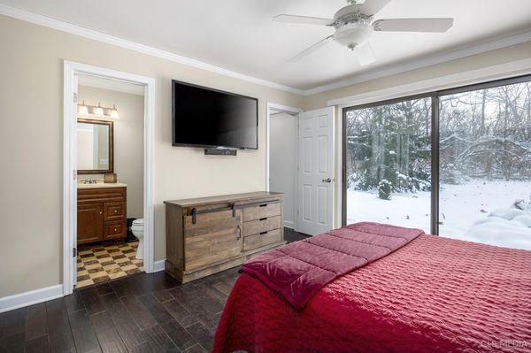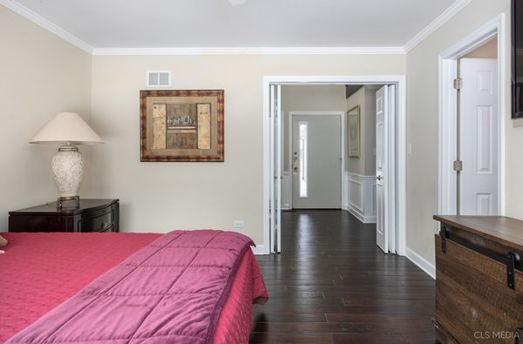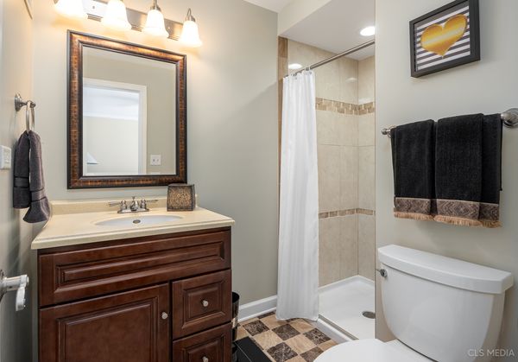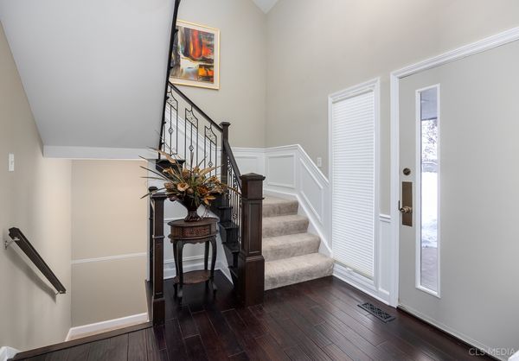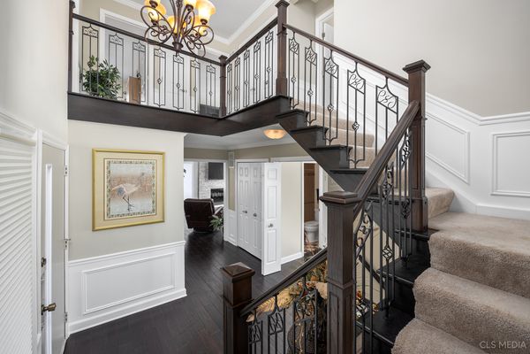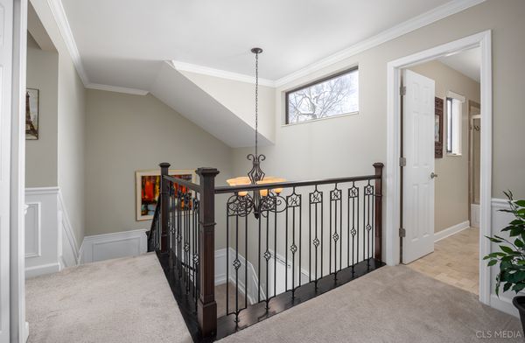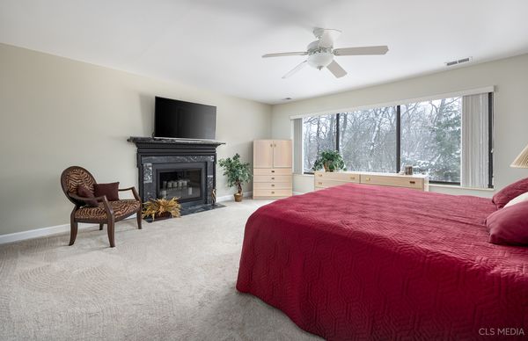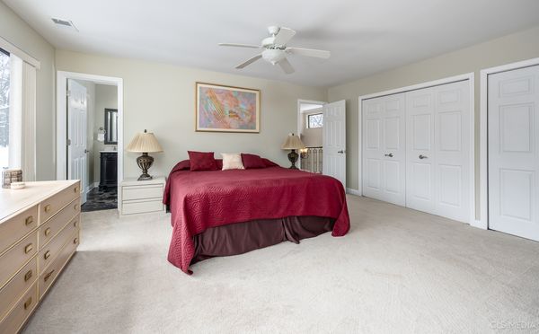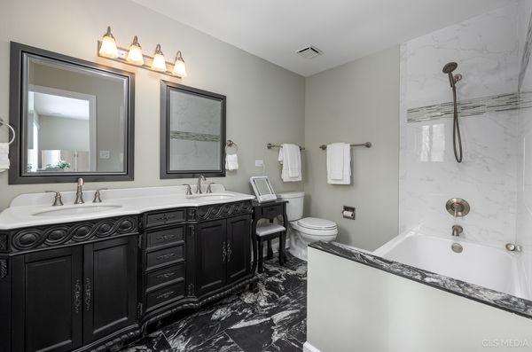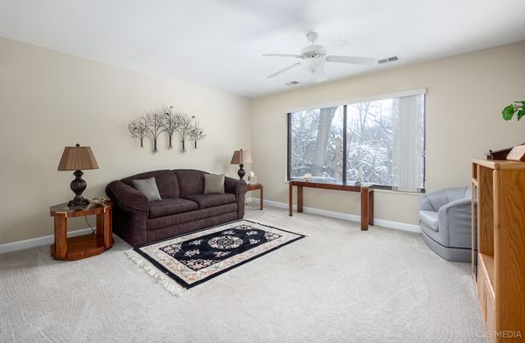739 Old Barn Road
Lake Barrington, IL
60010
About this home
Gorgeous end unit in this completely remodeled 4 bedroom, 3 1/2 bath home in the gated community of Lake Barrington Shores. Remodeled in 2017 the home has been impeccably maintained. This home features hand scraped hardwood floors throughout the first floor The kitchen has all of the modern finishes including quartz counter tops, wine frig, white cabinetry/ glass inserts and up graded stainless steel appliances. Their is a separate spacious dining room. The huge living room features a custom fireplace with a quartz mantle and a window wall with patio doors viewing a wooded area. The first floor also features a large bedroom with its own full bath. The second level features 3 additional large bedrooms, a hallway full bath that features a marble floor & quartz counter and a laundry closet. The huge primary bedroom has a wood burning fireplace with a Brazilian schist mantle, large windows facing the wooded area, and a full bath with marble counters. The basement has a massive rec room which features a wet bar, 1/2 bath, electric fire place and good storage. The home is situated at the end of the cul de sac and in a 2 unit building, surrounded by wooded area on 2 sides. As an end unit there is added degree of privacy. The safe and the freezer stay. Lake Barrington Shores is a 510 acre gated development offering a magnificent 96 acre lake that affords resident boating, fishing, sailing, swimming or simply relaxing on the beach. In addition there is a private 3 mile pathway winding thru 36 acres of forest preserve. There are also both asphalt and clay tennis courts, and pickle ball courts. You will also have access to an indoor and outdoor pool. The "Lodge", which has recently been updated, features a work out facility and rooms available for use by the residents. Whether you are looking for an active lifestyle or serene retreat, Lake Barrington Shores offers and array an amenities to meet those needs.
