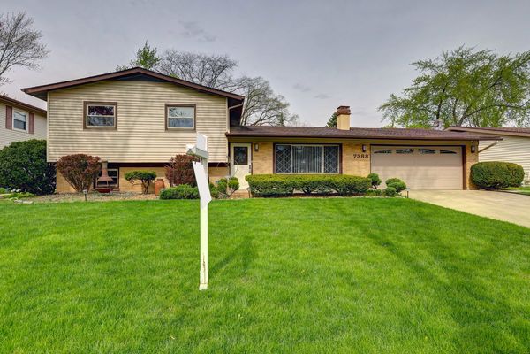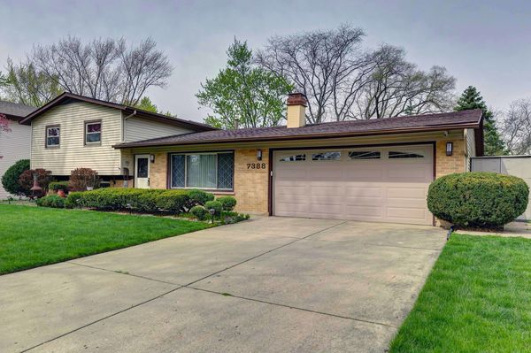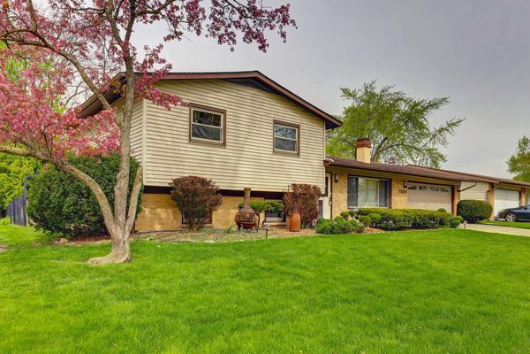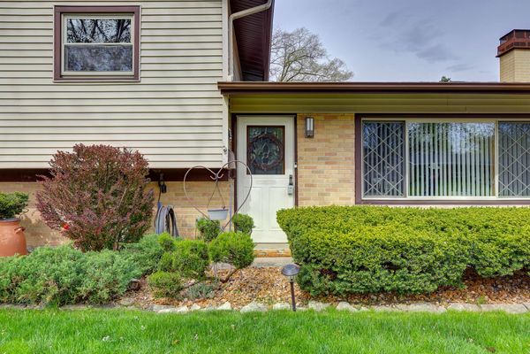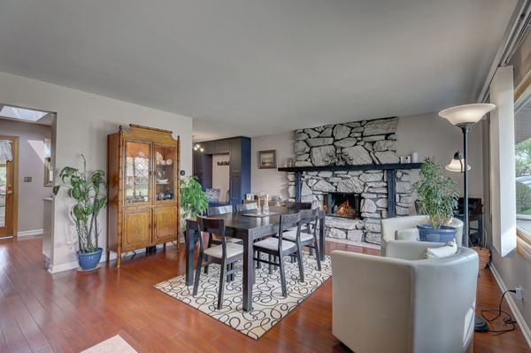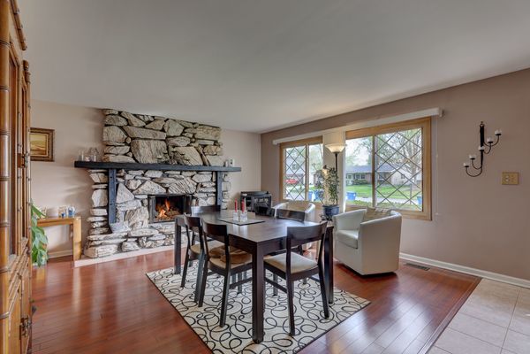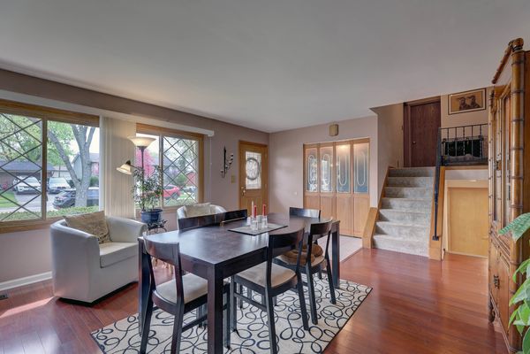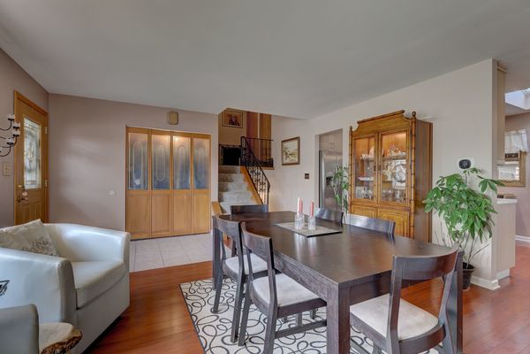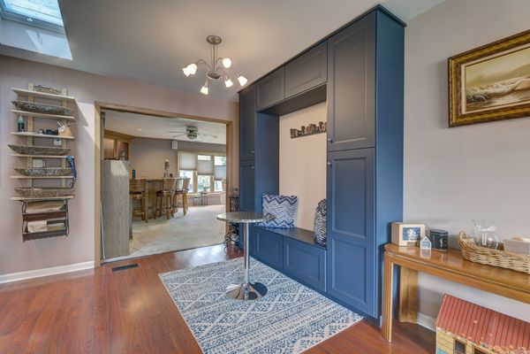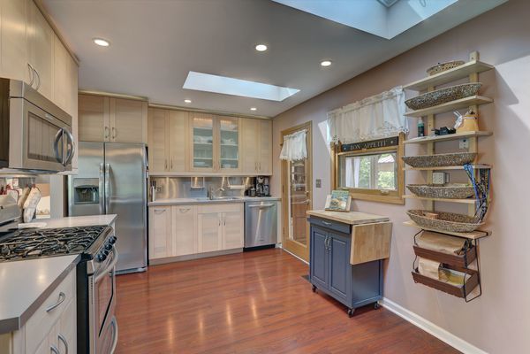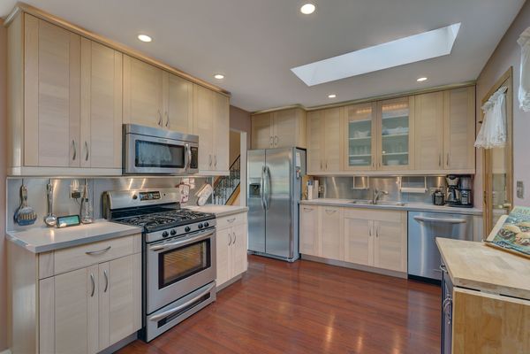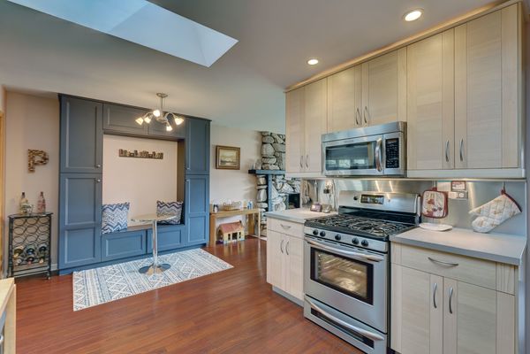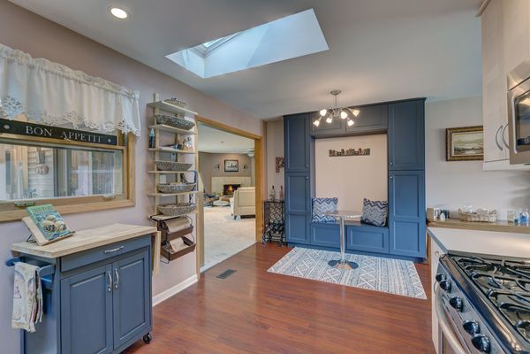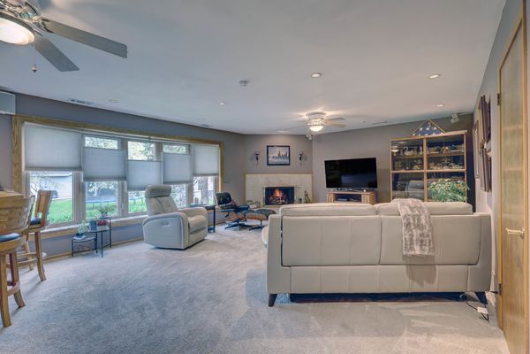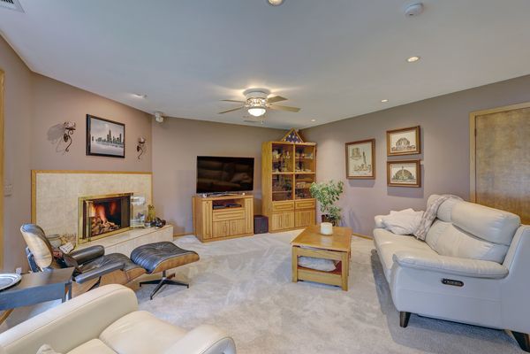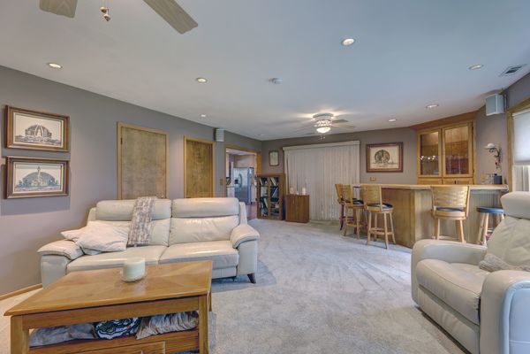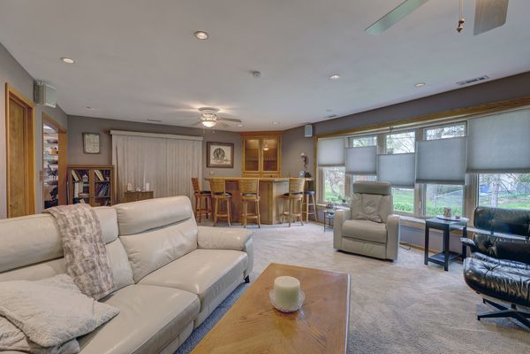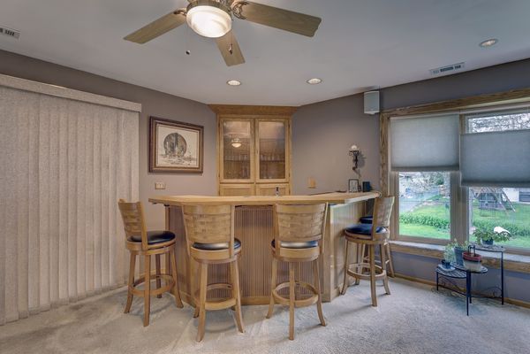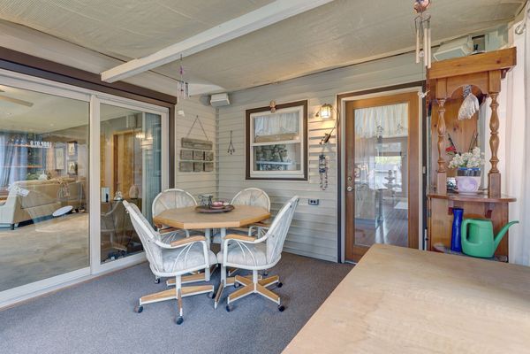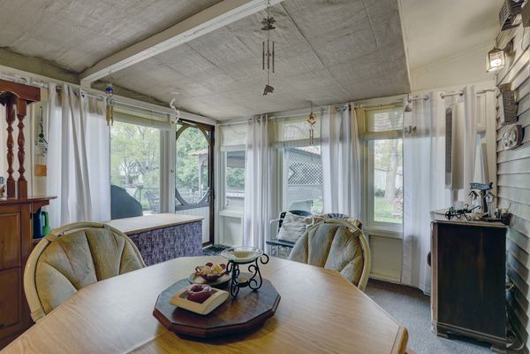7388 Coventry Lane
Hanover Park, IL
60133
About this home
Nestled on a serene and tranquil street, this split-level home exudes warmth and charm from every corner. As you approach, the well-manicured lawn and inviting facade beckon you inside. Step through the front door into a tiled foyer, welcoming you into the heart of the home. The main level boasts a sprawling family room addition, perfect for hosting gatherings or simply unwinding after a long day. Picture evenings spent cozied up by the flickering glow of the gas log fireplace, creating memories to last a lifetime. Next to the family room, you'll find a lovely kitchen/dining room area, boasting modern appliances, ample counter space, and sleek cabinetry. It's a space that caters to both casual meals and relaxed dining experiences. Ascending to the upper level, you'll discover three generously sized bedrooms, each providing comfort and privacy for every member of the household. The main suite serves as a tranquil retreat. Recently remodeled, both bathrooms have been updated to feature modern amenities and stylish finishes. Lower level includes a bonus/flex room plus a large utility area with plenty of space for all your storage needs. But the allure of this home doesn't end indoors. Step outside into the expansive fenced yard, where lush greenery and mature trees provide a private oasis for outdoor enjoyment. Imagine summer barbecues with loved ones, children and pets frolicking in the sunshine, or simply relaxing on the patio with a good book and a glass of lemonade. For those seeking even more space to entertain or unwind, a three-season room awaits, offering the perfect spot to savor the beauty of the changing seasons in comfort and style. With its spacious interior, thoughtful updates, and idyllic outdoor spaces, this split-level home is more than just a house-it's a place where cherished memories are made and dreams are realized. Come experience the magic for yourself and make this house your forever home. Please allow 2 hours notice so we can get our cherished pets out of your way.
