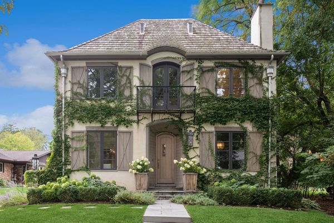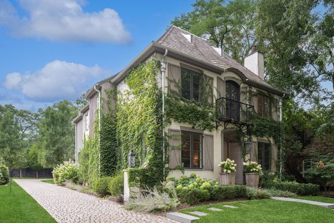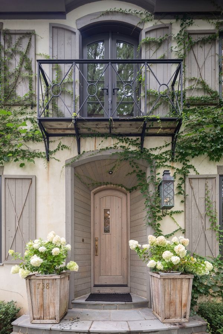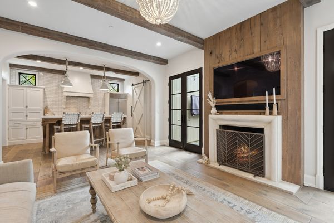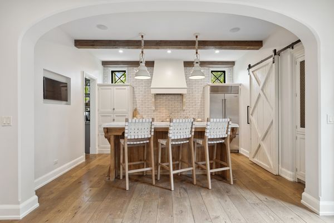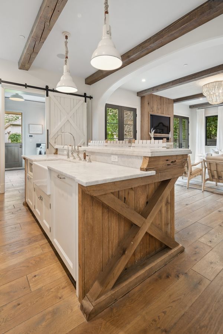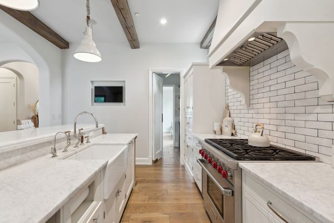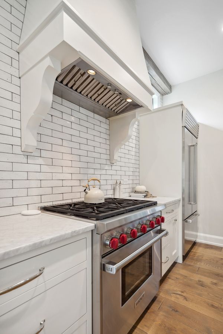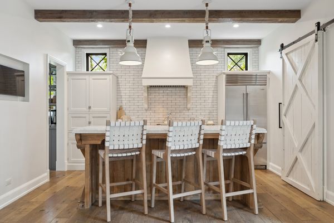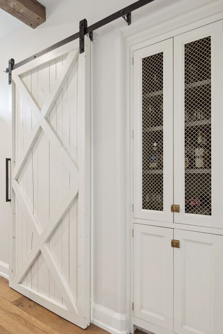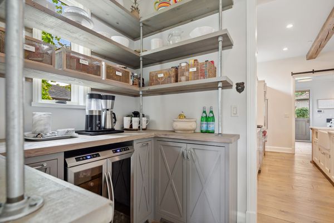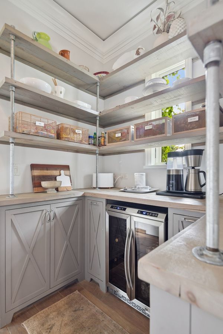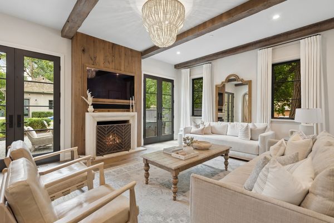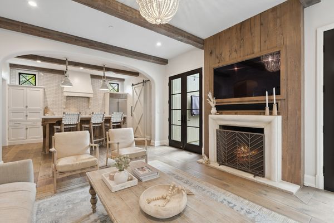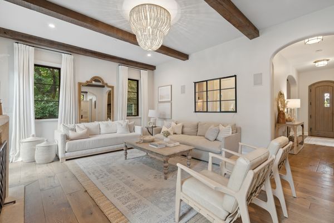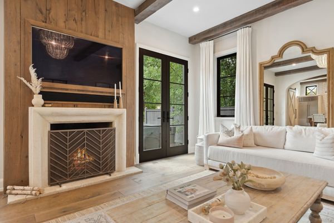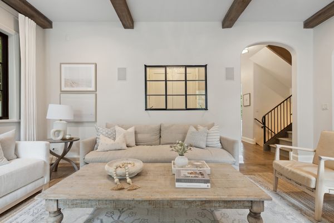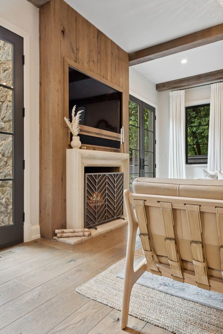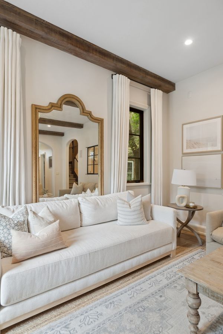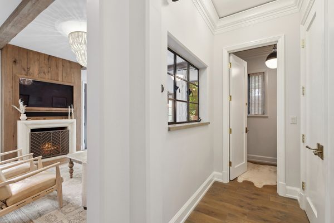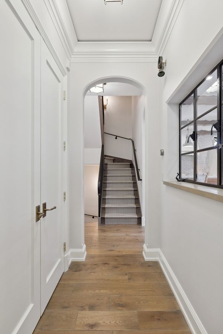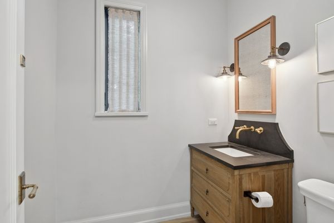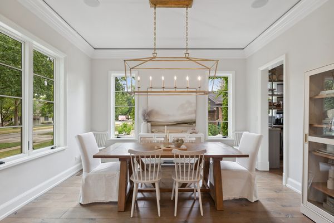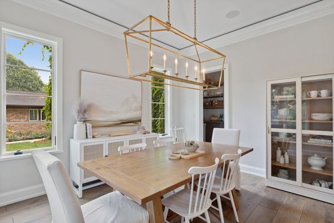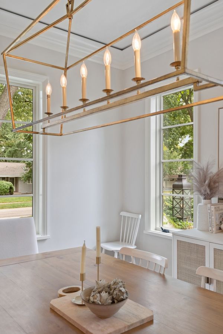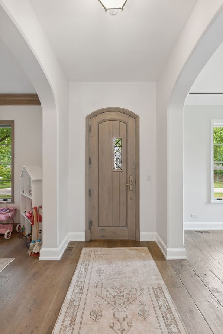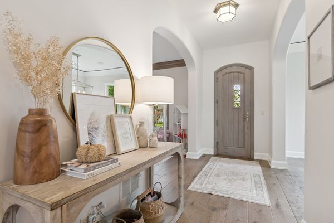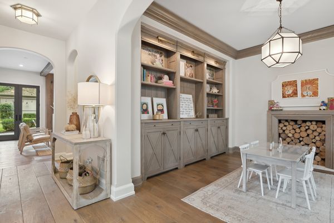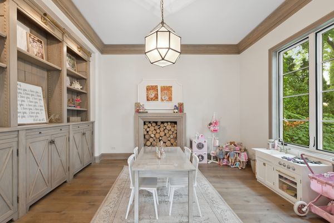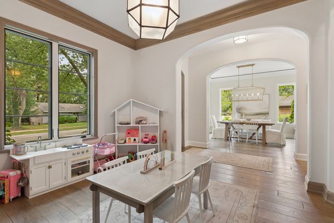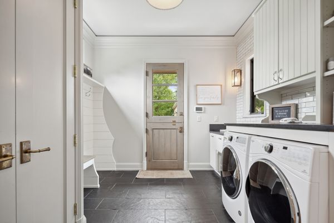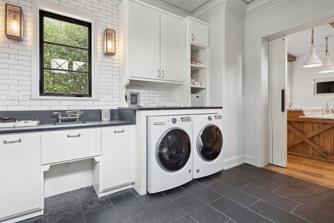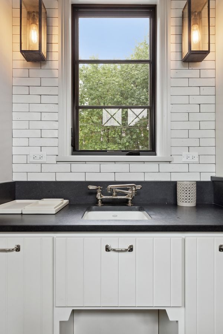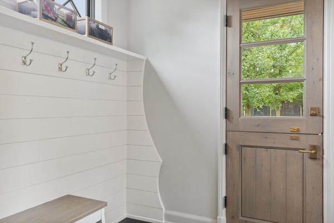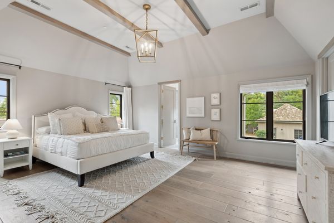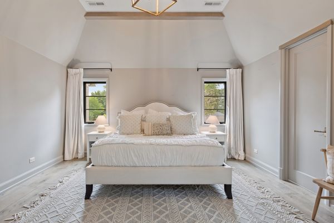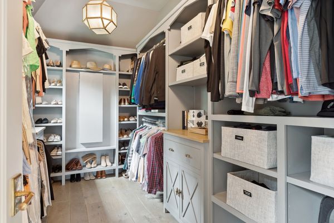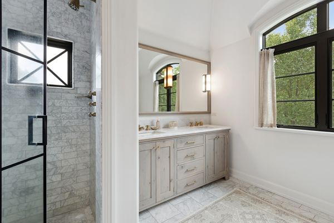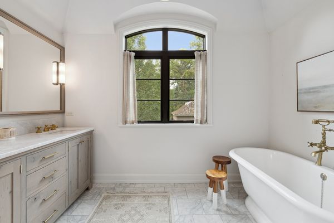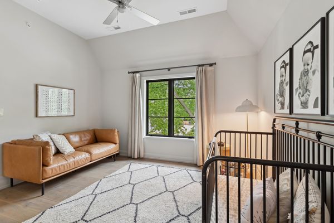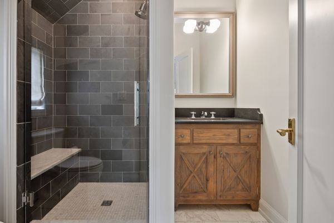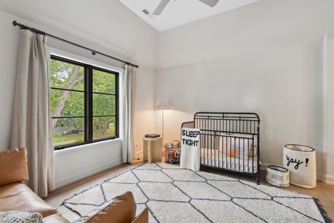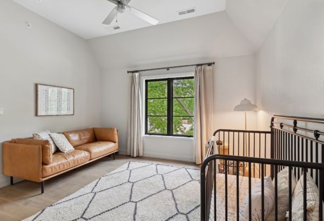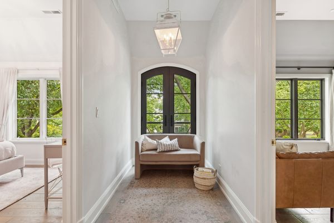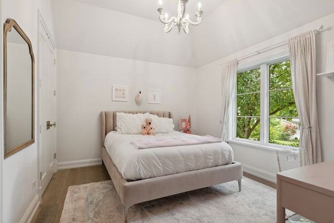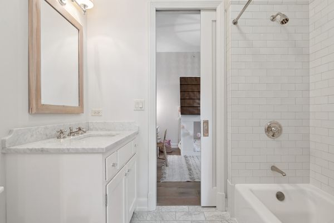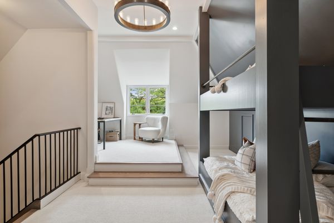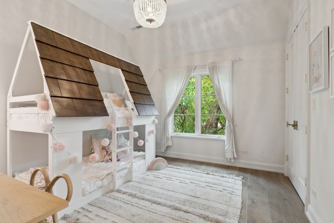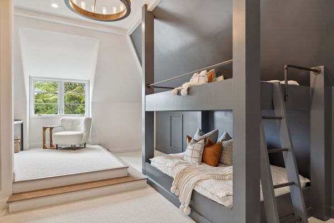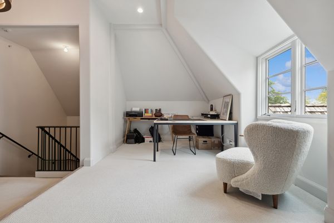738 S Grove Avenue
Barrington, IL
60010
About this home
From the Juliet balcony, to the perfectly trained and grown ivy, this stunning home was built by the owner of Grand Traditions Homes himself and has truly left no detail overlooked. Built in 2014, this french provincial beauty has 4 floors of luxury living space, including the finished 3rd floor bunk room and full finished basement, both done in 2022. High end finishes throughout, with wide plank hardwood throughout the first and second floors, 10 ft. ceilings and the sweetest touches around every corner. The open concept kitchen and family room belong in an Architectural Digest feature, with the white concrete fireplace as the main focal point. The kitchen is gorgeous and an entertainers dream, with a Wolf stove, Sub-Zero refrigerator, Shaw sink, full counter to ceiling tiled backsplash, hidden appliance cabinet as well as a vintage built in hutch, tucked behind the sliding door to the mudroom for a nice surprise. The mudroom off of the kitchen doubles as the first floor laundry, with counter folding space, a dutch door, extra high closet space, with gorgeous black stone floors. Off of the kitchen is the walk in pantry, with a dual temp wine fridge, loads of storage and two butler doors. The west side of the home has a picture perfect library room and dining room, with the most stunning light fixtures in both. The library has custom built in cabinets from floor to ceiling, as well as a gas fireplace, which would make an excellent office space. Upstairs on the second floor, you will find 4 bedrooms, each with their own unique touches. Two of the bedrooms share a Jack-n-Jill bath, and the fourth has an en-suite bathroom. The master bedroom is the perfect size, with beautiful vaulted ceilings & wood beams, a walk in closet and a stunning master bath with a custom built vanity, soaker tub, shower and separate water closet. Heading up to the finished third floor, you will find their newly finished bunk room. This flex space could be used as a great office, or just a fun kids hangout. The finished basement has high ceilings, a full bathroom with a steam shower, and also a cold line for those inclined to install a cold plunge tub! The basement also has a fully framed room that is currently being used for storage, but could easily convert to a bedroom with flooring and drywall. The backyard is a dream, with an outdoor TV and fireplace, a hot tub and custom made swing-set. The oversized three car garage is heated, and has a finished loft for extra storage as well. Dual zoned heating and air, reverse osmosis system as well as an Angel Water system. Walking distance to town, and the elementary school, this home checks every box in a special way.
