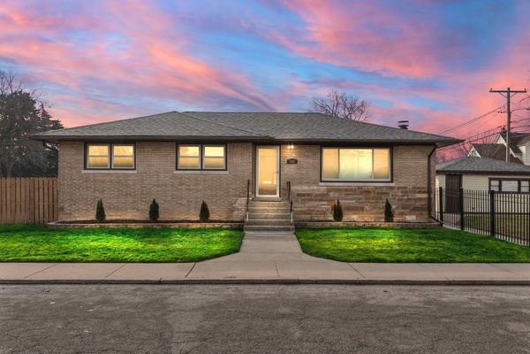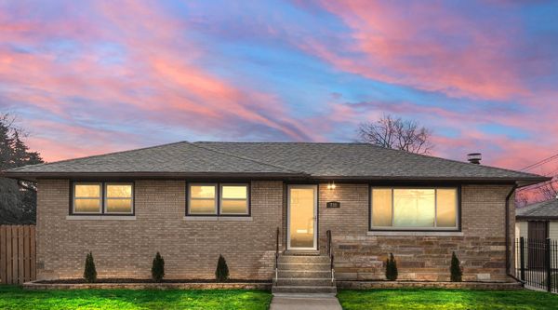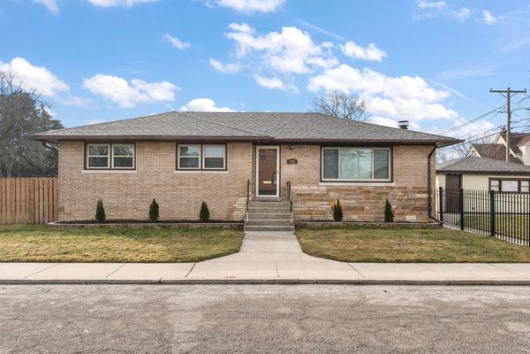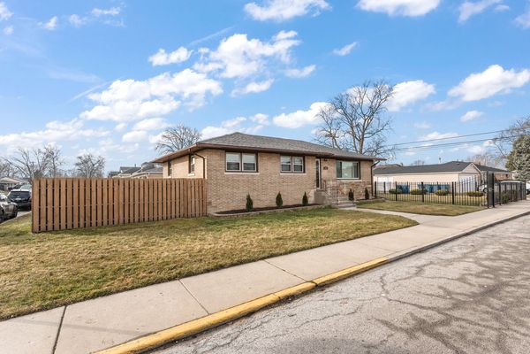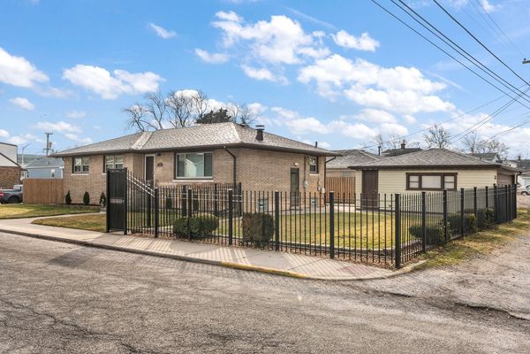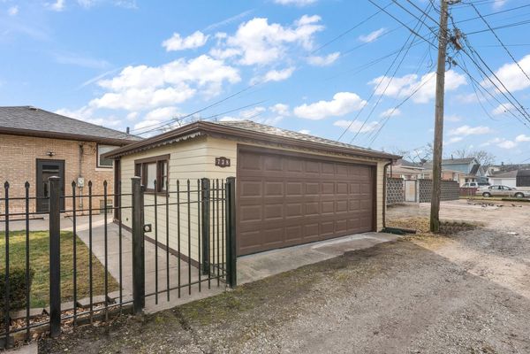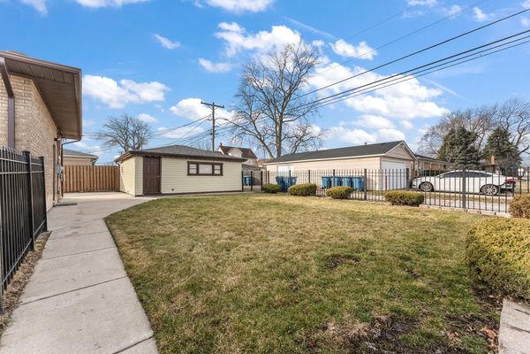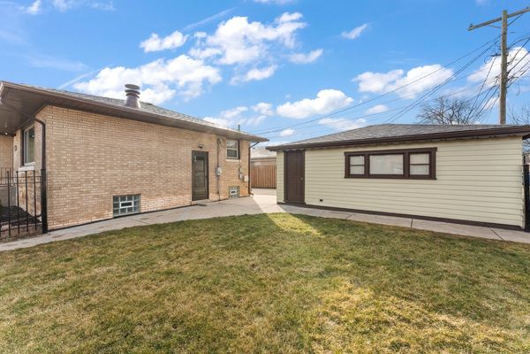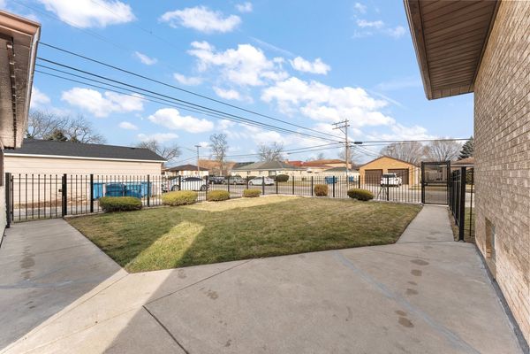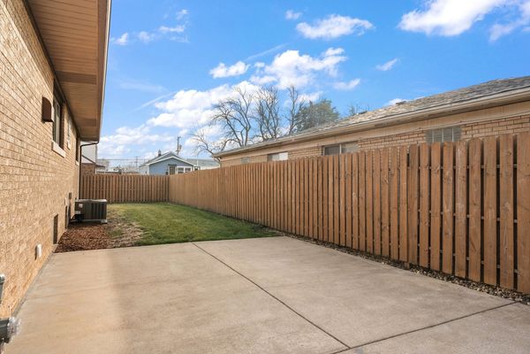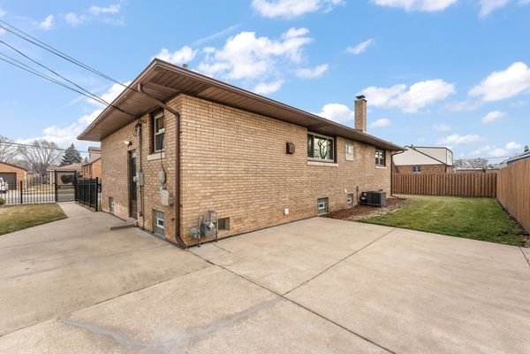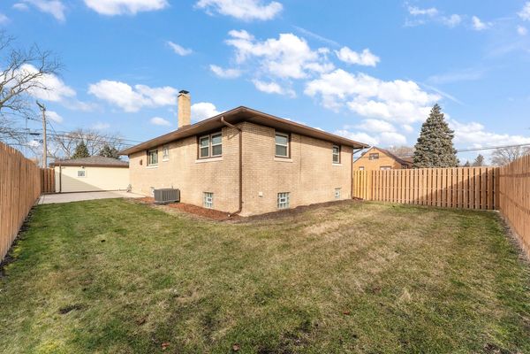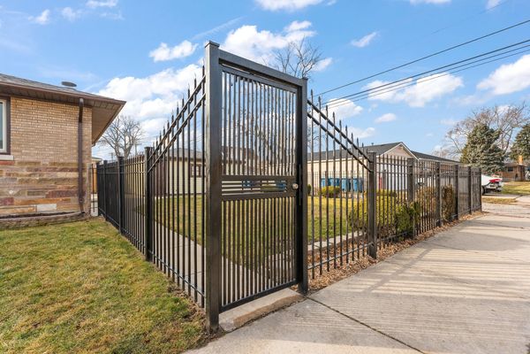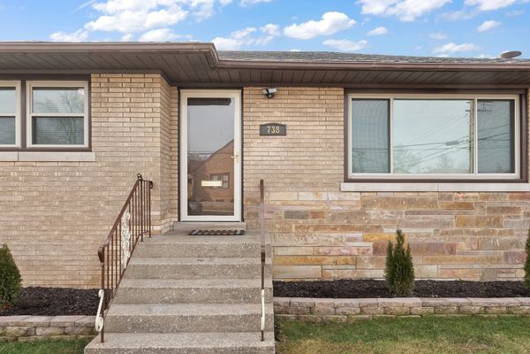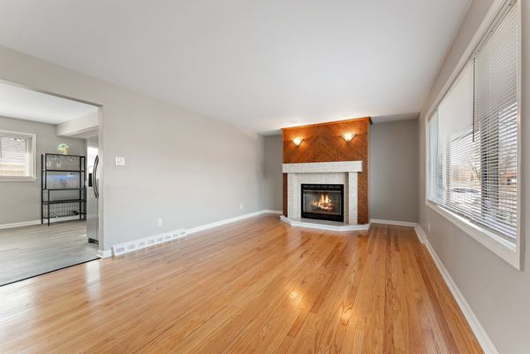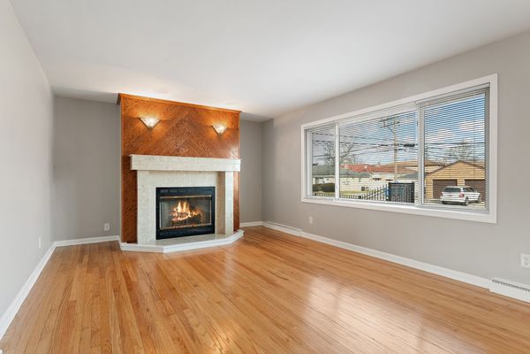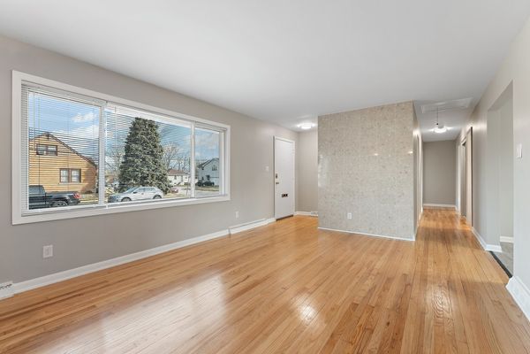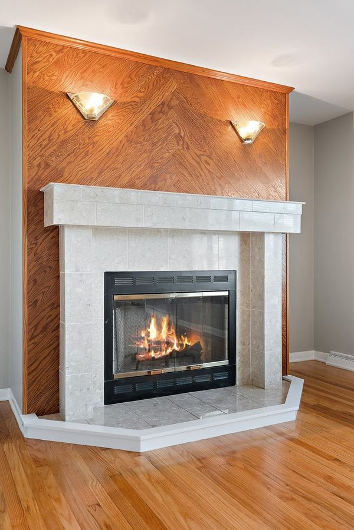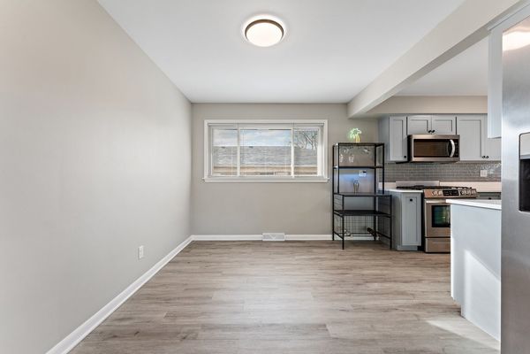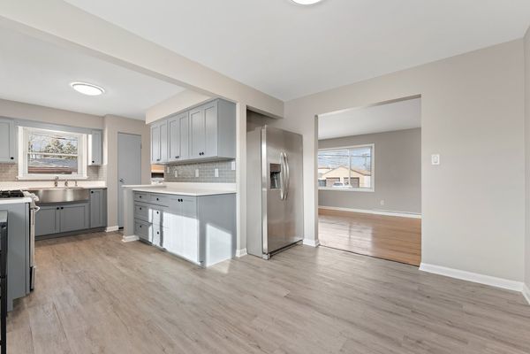738 Greenbay Avenue
Calumet City, IL
60409
About this home
Welcome to your dream home at 738 Greenbay Ave! This meticulously renovated property embodies the essence of pride and quality craftsmanship, offering an unparalleled living experience in a prime location. Nestled on a sprawling corner lot, this all-brick residence boasts timeless elegance and curb appeal that captivates from the moment you arrive. Situated just a couple of blocks from TF North high school, convenience meets comfort in this neighborhood. The exterior features punctilious landscaping, BRAND NEW WINDOWS and ROOF and a completely fenced in yard. As you step inside, prepare to be enchanted by the seamless fusion of modern amenities and classic charm. Every inch of this home has been thoughtfully upgraded with superior attention to detail. The heart of the home features a completely updated kitchen, showcasing custom soft-close cabinets with convenient pullouts, complemented by luxurious quartz countertops that elevate both style and functionality. Gleaming hardwood floors grace the entire main level, leading you to a cozy wood-burning fireplace, perfect for chilly evenings spent with loved ones. Indulge in relaxation in the sumptuous jacuzzi tub, found in the elegant bathroom retreat. With all-new fixtures and finishes, including LED lighting and a dual vanity, every corner exudes a sense of refined luxury. Entertain effortlessly in the spacious basement, boasting two additional rooms and a large rec room, providing ample space for gatherings and recreation. PLUMBING, ELECTRICAL, WATER HEATER, FURNACE and A/C are all BRAND NEW! Outside, the expansive fenced-in yard offers privacy and serenity, creating an ideal oasis for outdoor enjoyment. A deep two-car garage, complete with a gas line for a heater, provides added convenience and functionality. Beyond its impeccable interior, this home's location is second to none, offering easy access to expressways and city amenities, ensuring a lifestyle of utmost convenience and connectivity. Don't miss the opportunity to make this meticulously renovated gem your own. Schedule your showing today!
