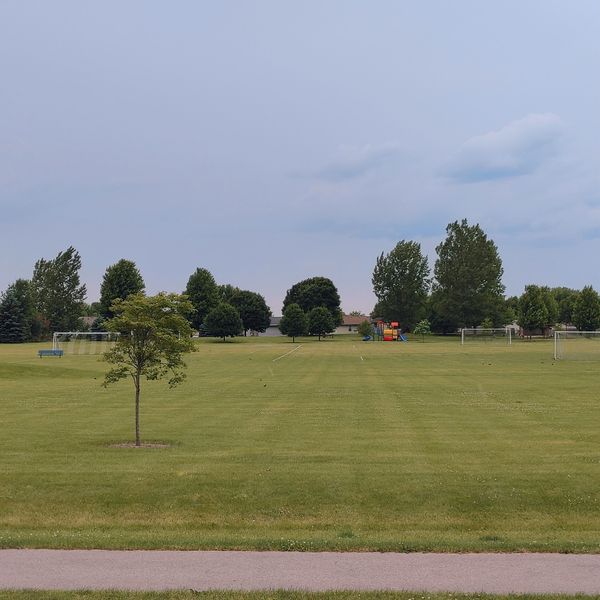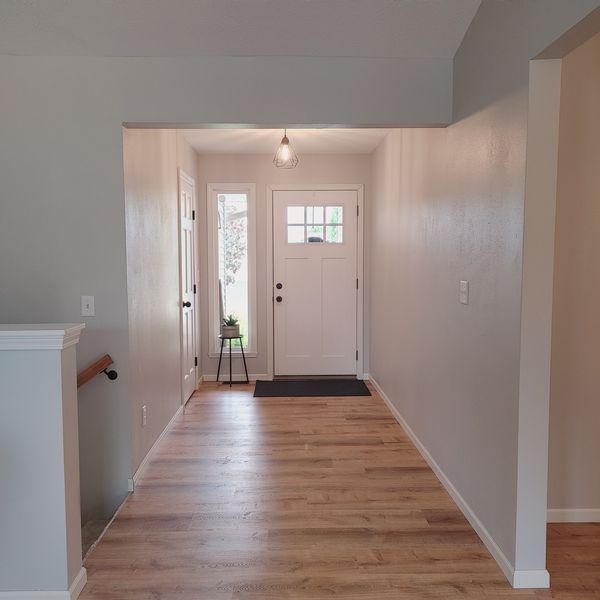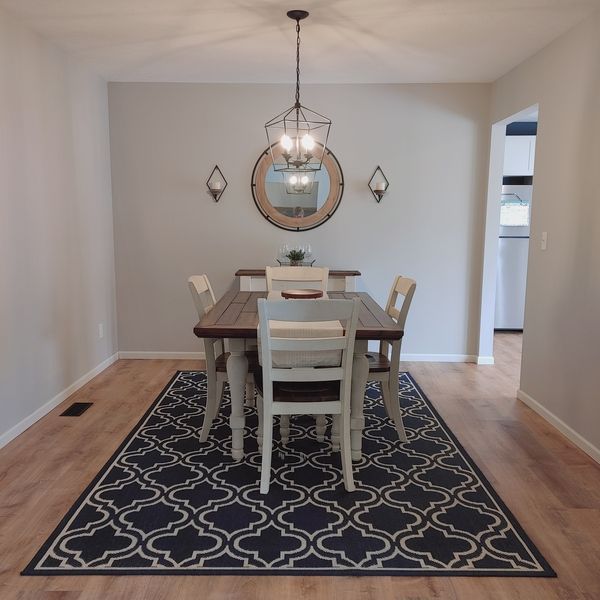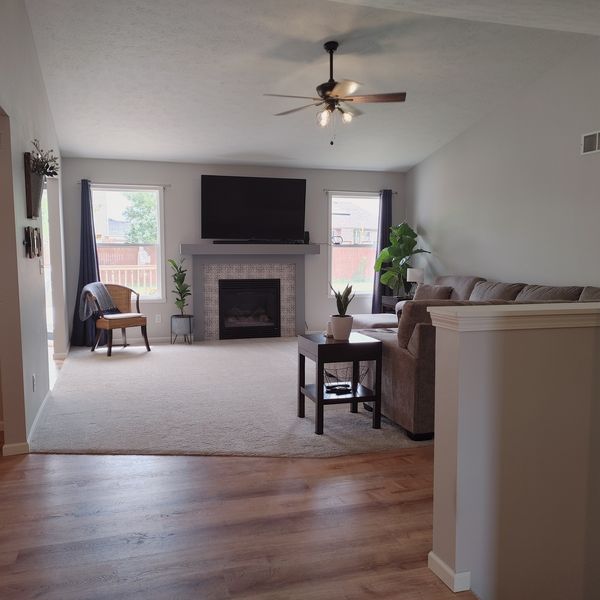738 Golden Prairie Drive
Davis Junction, IL
61020
About this home
Seller calling for H&B by 5pm Friday, June 21. Previous buyer didn't have their financing lined up appropriately so it's back on the market at no fault of the property. This darling ranch style home has 3 bedrooms, 2 bathrooms on the main floor, with a 4th bedroom, and possibly 5th BR, in the lower level and roughed-in for the 3rd bath. The sellers have been working hard on remodeling the whole main floor, as well as the lower level. Formal dining room. Remodeled in 2022, the large open kitchen has lots of cabinets, stainless steel appliances, a bayed dining area with slider to the deck, and a large wall of cabinets that offers a serving counter and/or coffee bar space. All appliances stay. The cathedral ceiling looks down on the living room with a gas fireplace. Master bedroom has a private master bathroom with a whirlpool tub, shower, dual sinks, and walk-in closet. Main floor laundry and mud room off the garage has a pantry with a cute barn style sliding door. The large deck overlooks a good-sized yard. The lower level USED to have a kitchenette, 2 more BRs, the 3rd bathroom, a family room, and another room. The seller has been in the middle of remodeling the whole lower level and reconfiguring the layout; they are selling the home AS IS, but will include current inventory of building materials to finish it! You'll love the space the 3 car garage has to offer. Partial brick front. Covered front porch entry. Newer central air, water softener, water heater, furnace. Washer & dryer new in 2022. Great location. Located in the desirable Harvest Glenn Subdivision. Enjoy small town midwestern living. Not far from 39/51/I90. Nearby are soccer fields and open space for the kids to play with play ground equipment and room to take the pets for walks.



