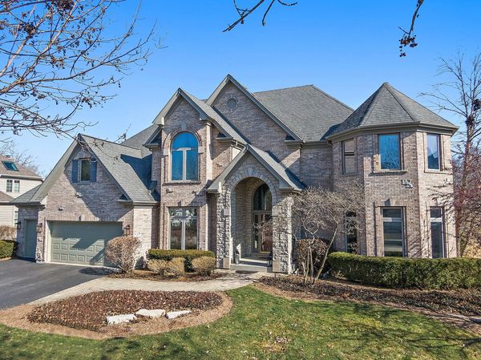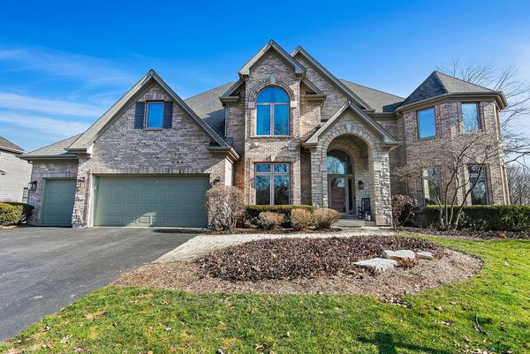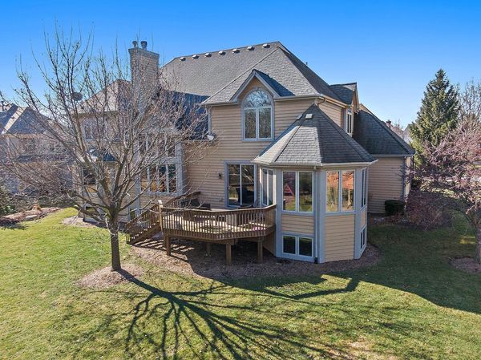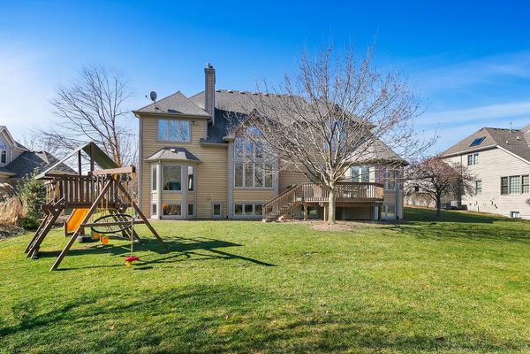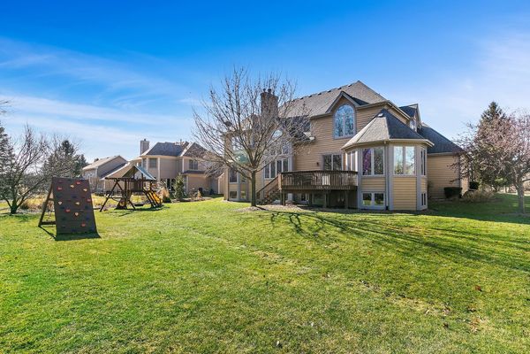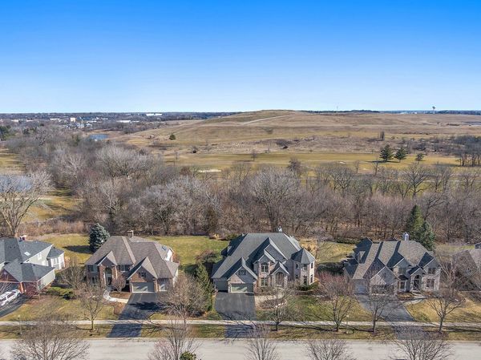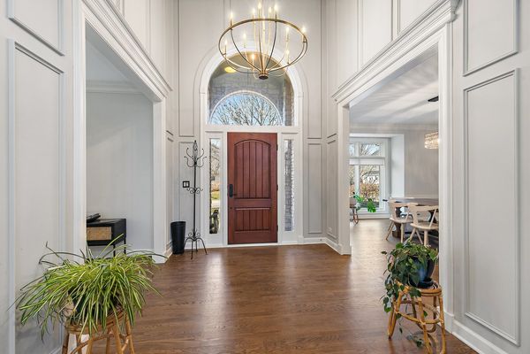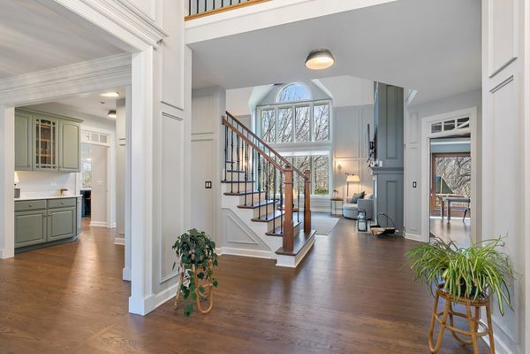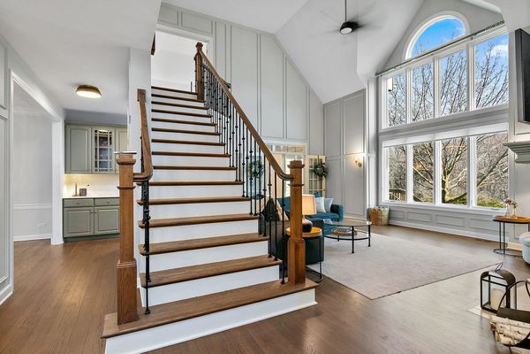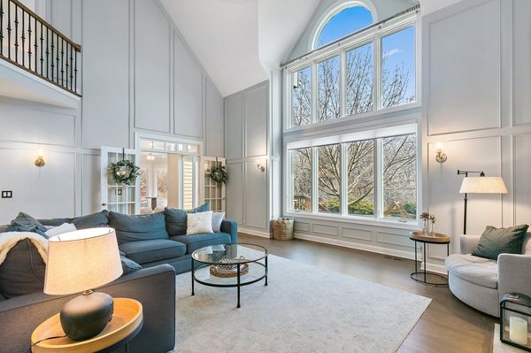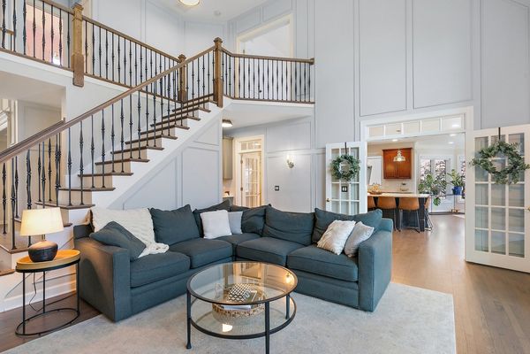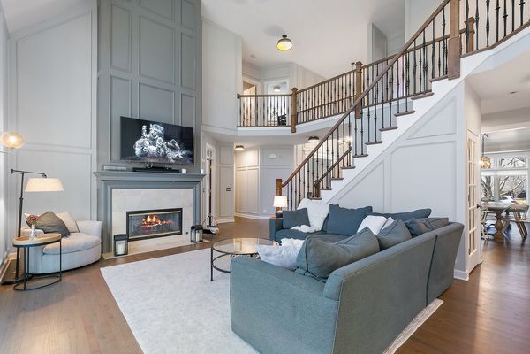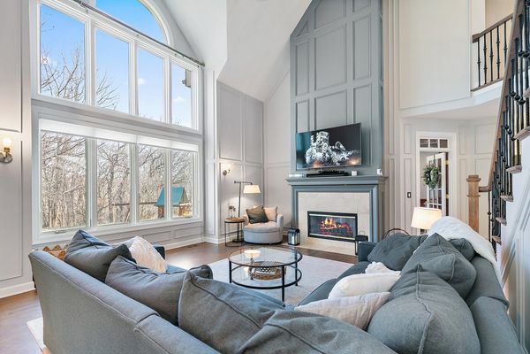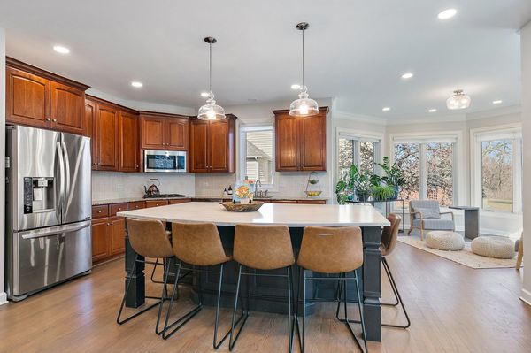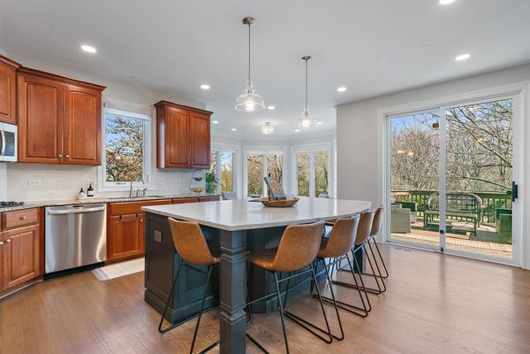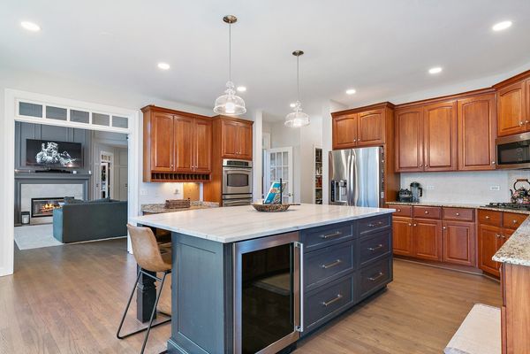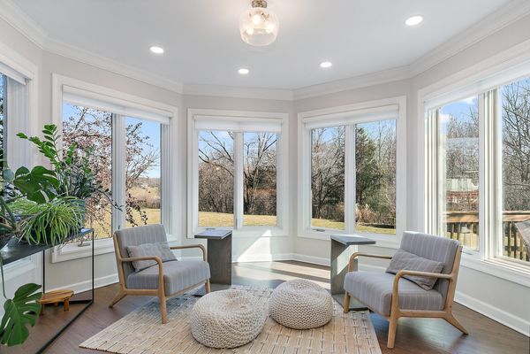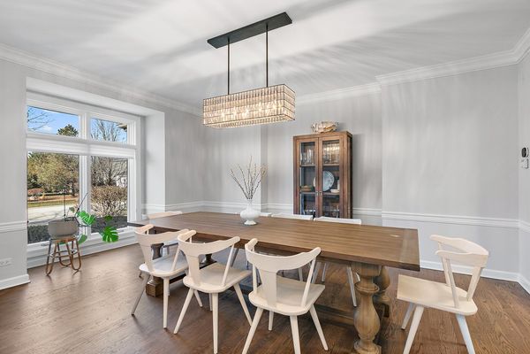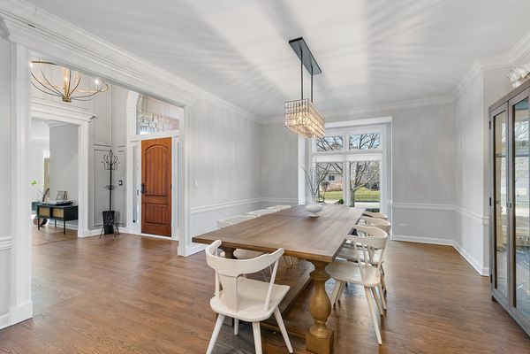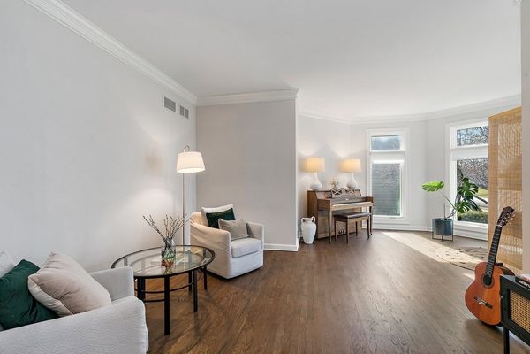738 Fox Run Drive
Geneva, IL
60134
About this home
Here's your chance to live in ever-popular Fox Run! Situated on a half-acre ultra-private oversized lot, this Airhart signature home offers unbelievable views of the forest and backs to the golf course! Almost 6000 SF of living space updated with the prettiest soft neutral color palette: newly refinished hardwood floors, new stair railings, and custom picture molding highlights the 2-story entry and family room. 2-story family room features floor-to-ceiling fireplace & wall of windows for tremendous views! Chef's kitchen w/stainless appliances, double oven, new custom island with enough seating for a crowd, pantry, and a large eating area/garden room overlooking the forest and golf course beyond. Main-floor study with coffered ceiling, fireplace, and wall of built-in bookcases. Spacious bedrooms: large primary suite with luxurious bath and new shower 2023 and a huge closet! 2nd bedroom boasts vaulted ceilings and a full private bath while the 3rd has a turret! Lookout basement finished with thoughtful detail and upgraded to perfection! Wet bar w/wine rack, fireplace room perfect for bourbon tasting or a cozy library. Loads of windows allow ample light, custom built-ins, sconce lighting, wet bar w/wine rack. The floor plan offers several rec spaces, a full bath, a bedroom, and plenty of storage. 3-car garage! Just minutes walk to downtown Geneva, Metra, shopping, restaurants, Island Park on the Fox River & more! Family-friendly Fox Run has so much to offer: an annual neighborhood party, Halloween party, Fourth of July party, bike parade, Christmas Walk with Santa, Easter Egg Hunt with the Easter Bunny...and for the adults: Whiskey on the Fox whiskey tasting every six weeks, plus a women's seasonal holiday group! ~Welcome home!
