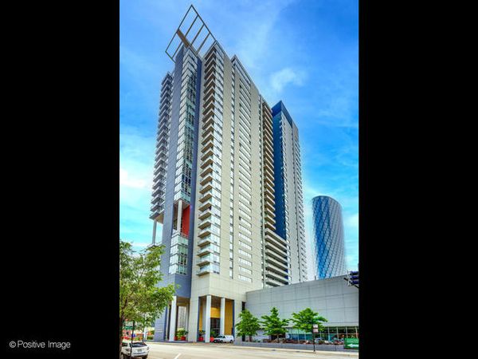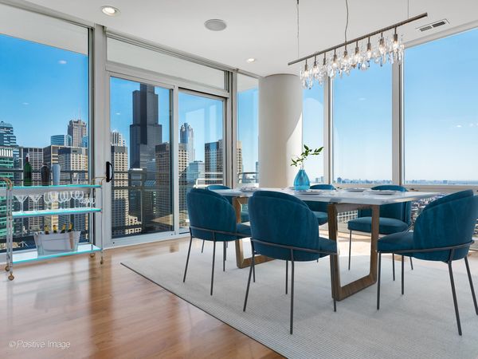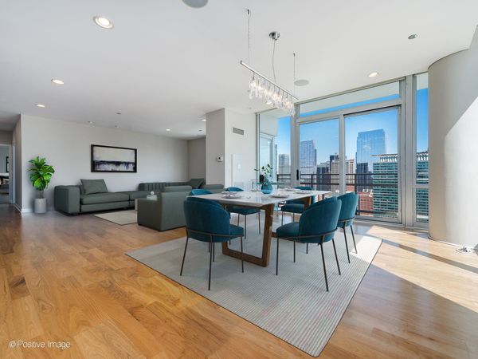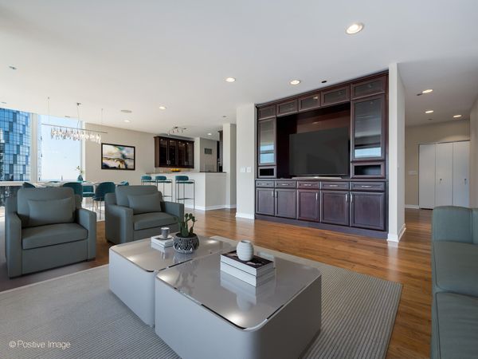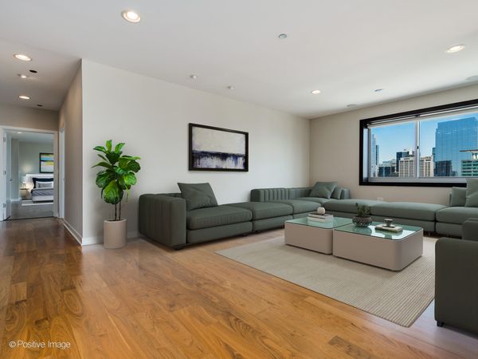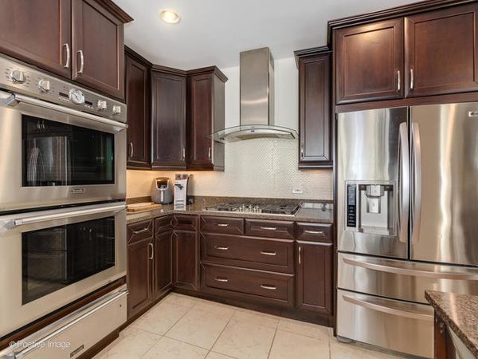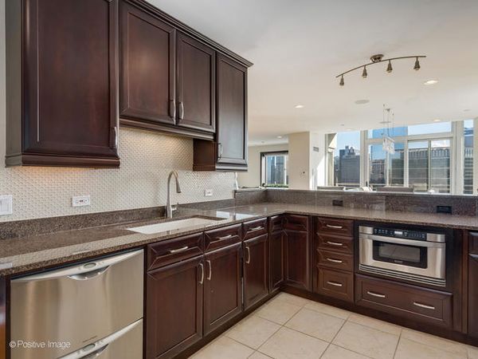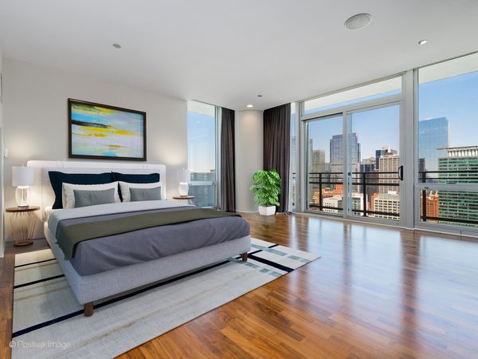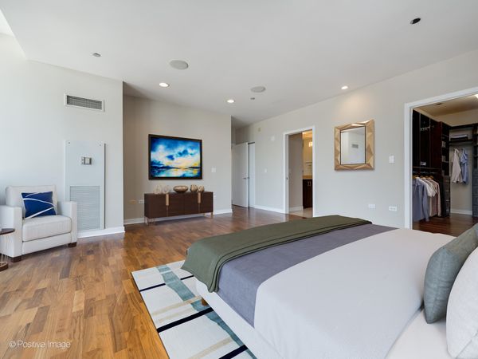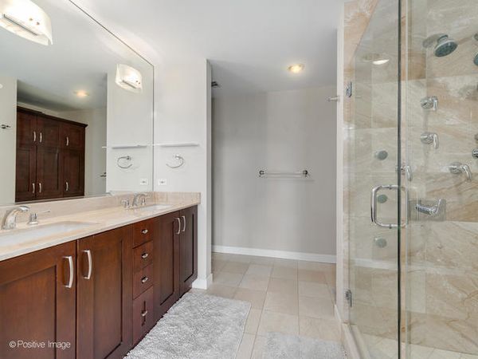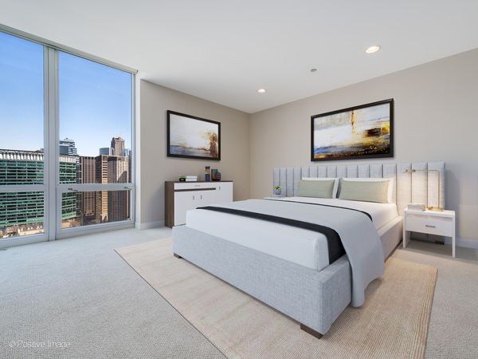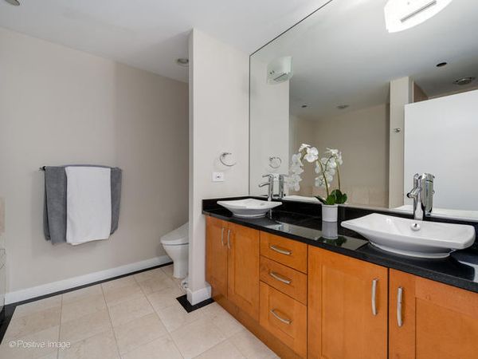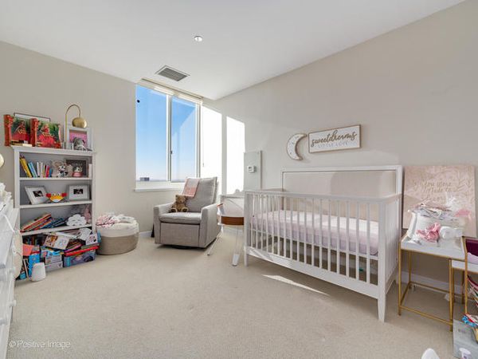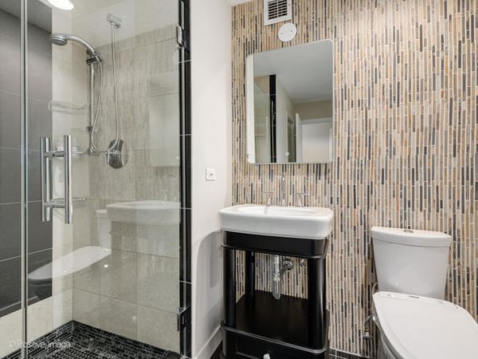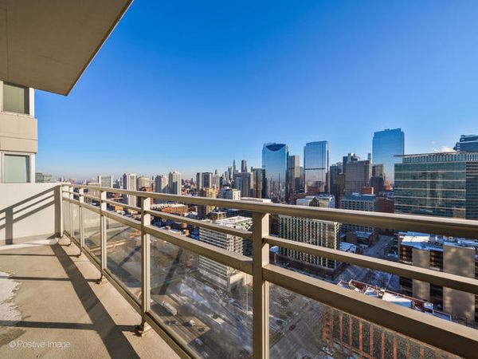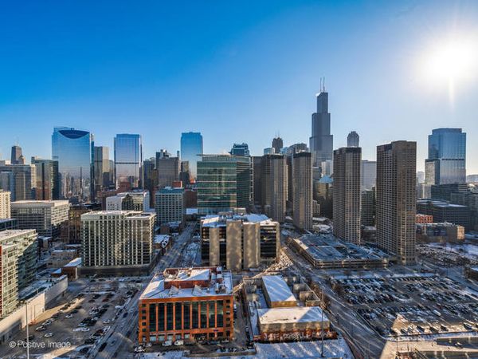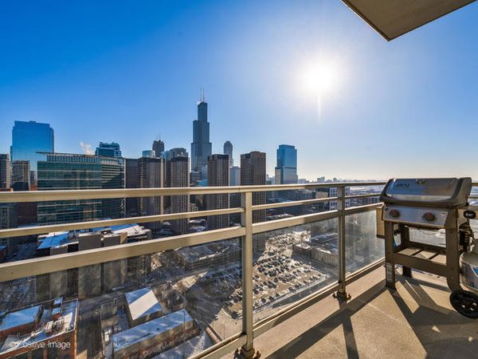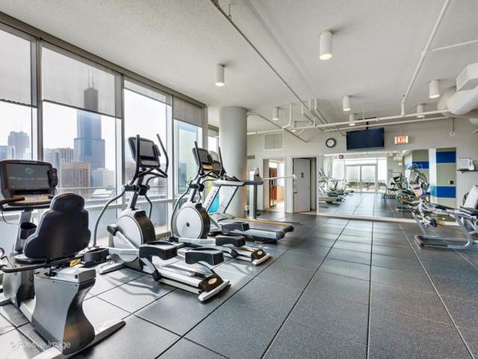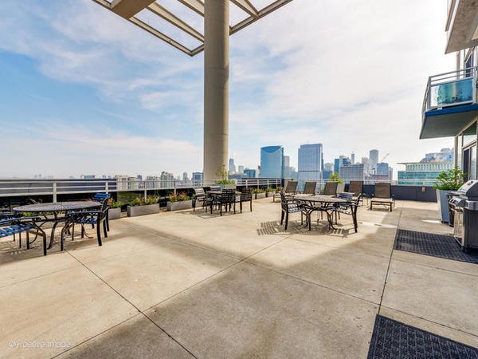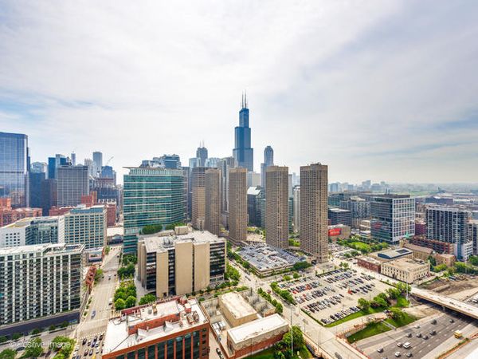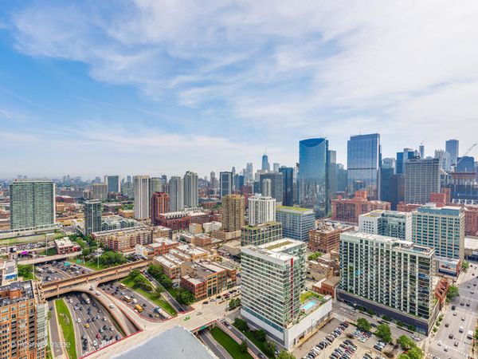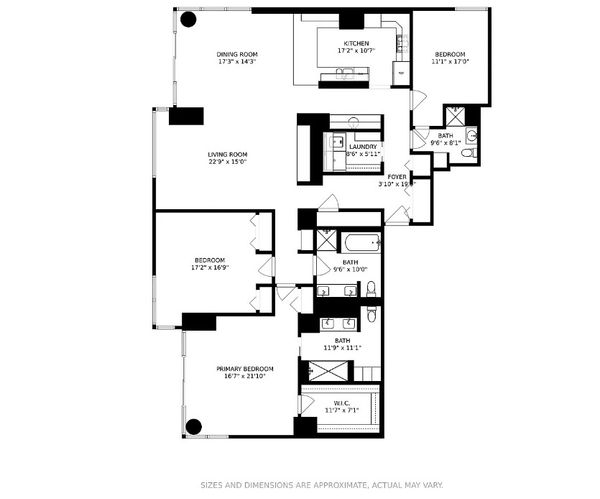737 W Washington Boulevard Unit 3207
Chicago, IL
60661
About this home
SELLER OFFERING 1% (max $10k) CREDIT FOR RATE BUY DOWN. WATCH DRONE VIDEO! Incredible floor to ceiling panoramic city views in award winning, luxurious Skybridge; West Loop's premier high rise with amenities. This home is a completely customized (bought as raw space & built out in 2009), corner residence featuring eastern and southern exposures, 3 bedrooms, a rare 3 full bathrooms, wet bar, full sized laundry room, and two balconies. No details left to spare, this entertainer's dream boasts high-end, designer elements: foyer w/ Wave design custom wall, generous ceiling height, custom built-ins throughout, intricate moldings, high-end stone & tile, pristine engineered flooring and other modern fixtures. The owner purchased pre-construction and was able to make rare, costly & functional finishes included but not limited to: re-route gas lines for a dedicated laundry room with side-by-side W/D, a gas stove & dual zoned HVAC. This floor plan is ideal for hosting as it boasts a chef's kitchen with breathtaking city views, expansive granite countertops, custom cabinetry, a convenient pantry, and eat-in bar. All appliances are high-end stainless steel: Thermador upgraded gas cook-top w/hood (rare - almost every unit at Skybridge has electric stove tops), LG fridge, Thermador double oven with attachments, and warming drawer, top of the line, dual dishwasher, drawer microwave. The kitchen flows into your entertaining space seamlessly. This includes your open concept dining area and expansive family room with custom built ins, motorized shades, and a wet bar with wine fridge and secondary microwave. Floor to ceiling windows and dramatic balcony views will sooth and inspire. The primary bedroom features a designer walk-in closets and 2nd balcony. The spa-like primary bathroom has an oversized shower with body sprays, rain shower, handheld and shower head, and a high-end commode with bidet. Two additional bedrooms and two full bathrooms complete this spacious home in the sky. Split floor plan is perfect for guests the 3rd bed has an en-suite bath (in-law arrangement, nanny, guests). Situated in hot West Loop, with ease to the city's hottest restaurants, boutiques, clubs, transportation, schools, parks and culture. Skybridge offers incredible amenities to its' residents: 24 Hour Door Staff, maintenance & building manager on site, Whole Foods attached (with delivery for ease), penthouse fitness center & sundeck (massive) with grills, loungers and dining tables, separate storage locker, interior dog run, dry cleaner, Bike room. Two side-by-side parking spaces, one included in price & other an additional $35k.
