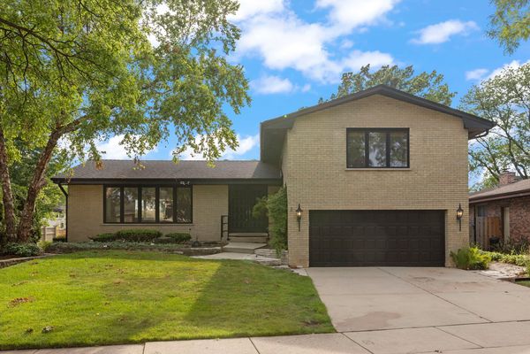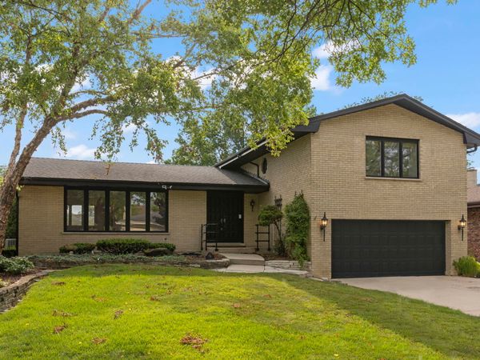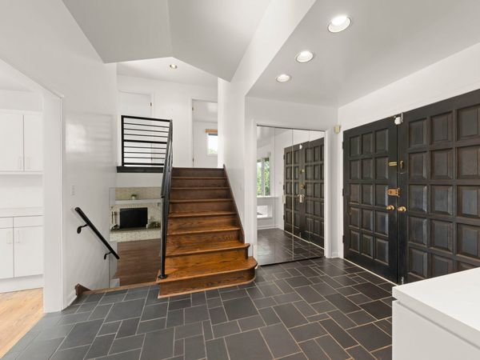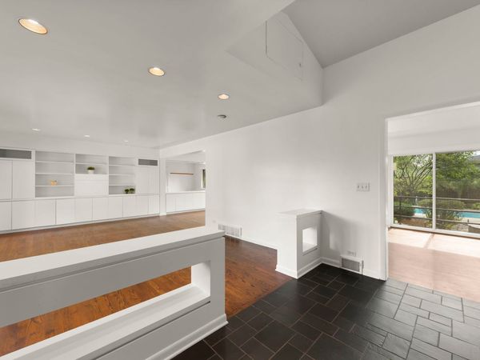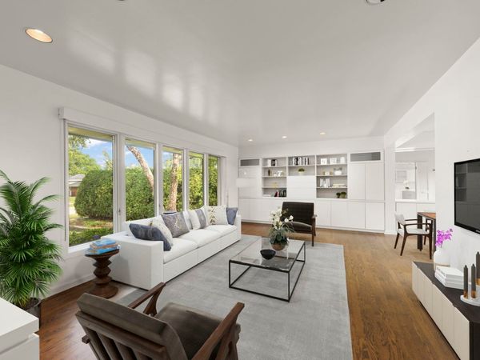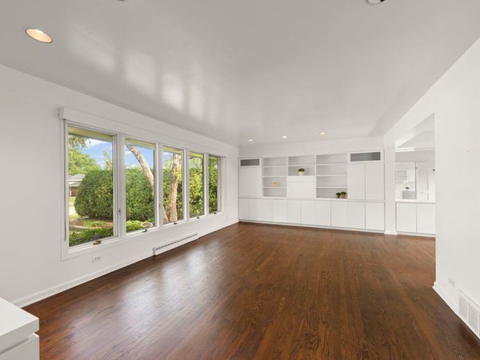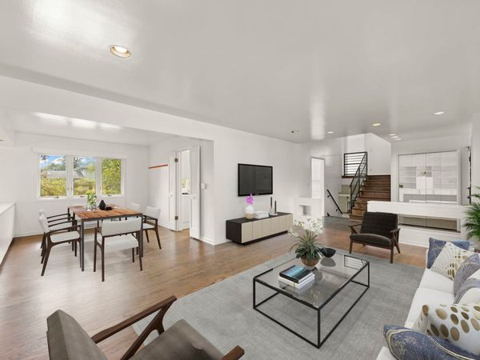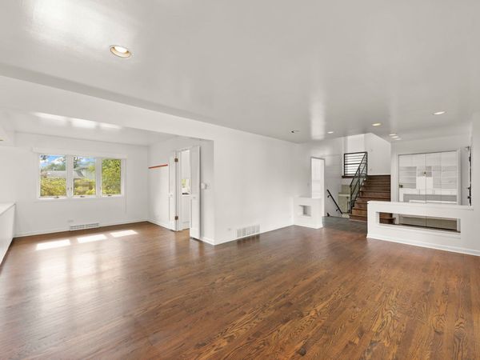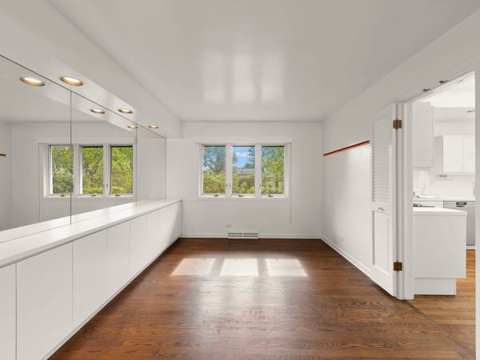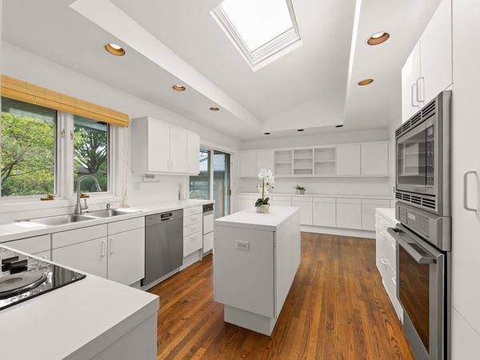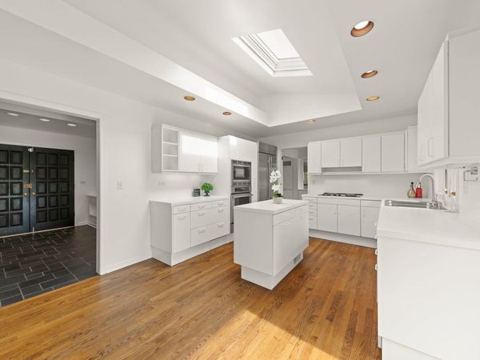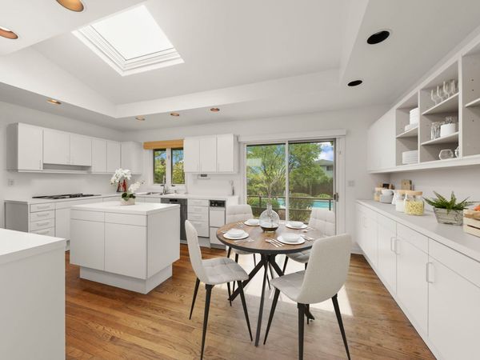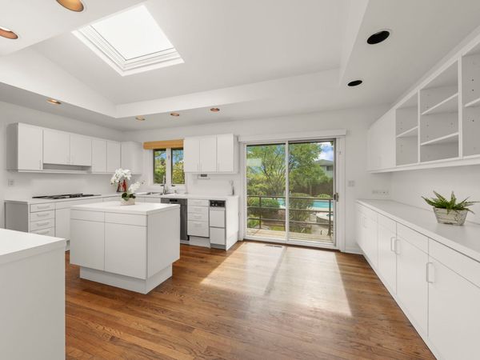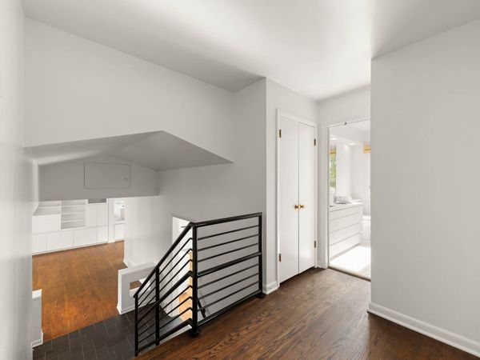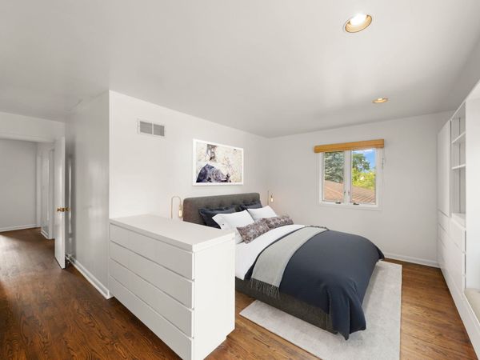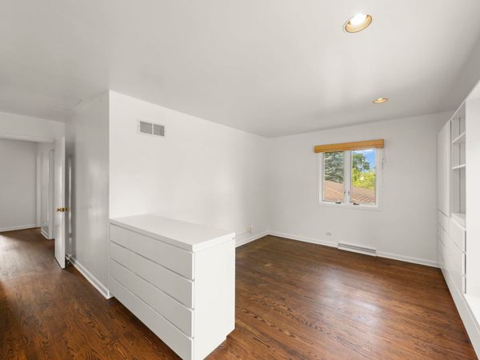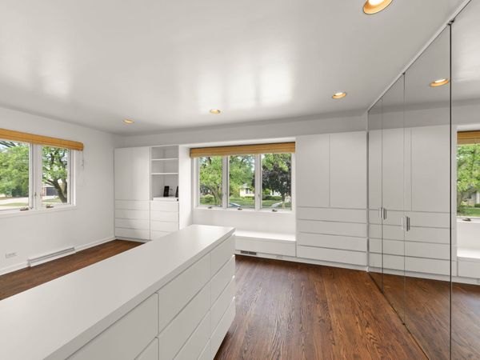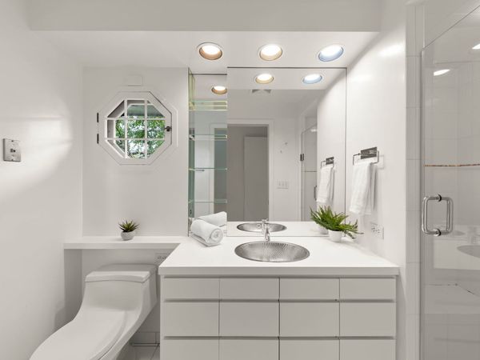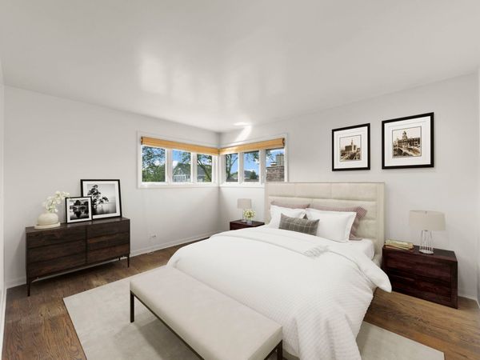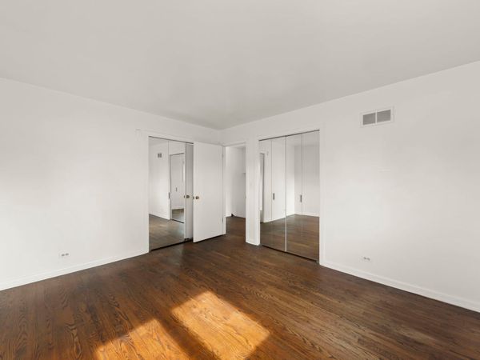736 S Killarney Court
Elmhurst, IL
60126
About this home
An original MacDougall tri-level is now available! In the heart of Elmhurst on a lovely quiet street next to a cul-de-sac, this sweet home has only had one owner, and has been treasured throughout the years. Loved for its large foyer and openness for social functions, there is room for everyone! All oak hardwood floors in the home are finished with a rich walnut stain. The kitchen boasts all SS appliances, SS wall oven and convection microwave, SUB*ZERO french door built in refrigerator, and electric stovetop. The tasteful updates add to the already generously sized closets by including contemporary built in storage all throughout the home. The built-ins are incredible! Let's not forget the wow factor in the private backyard oasis, with an IN-GROUND POOL AND SPA THAT ARE BOTH HEATED! The pool and spa are surrounded by many beautiful plants and shrubs, and was recognized by the Elmhurst Garden Club by being featured during the Annual Garden Walk and Faire. The added three season room completes the space, perfect for backyard barbecues, pool parties, and holiday gatherings. Check out the custom built in gas grill which can be accessed from inside. The rain will not stop the grilling! Home is located close to Butterfield Park and downtown Elmhurst which is only 2 miles away. Commuting is a breeze being a mere 8 miles from O'Hare Airport and less than 30 minutes on easily accessible freeways to downtown Chicago.
