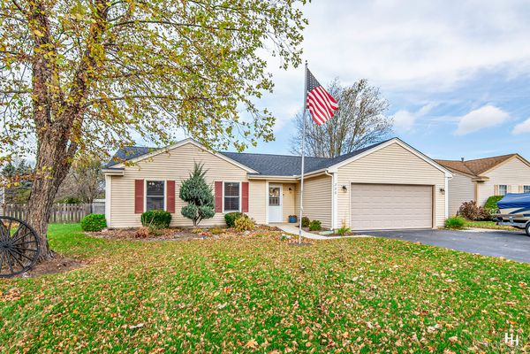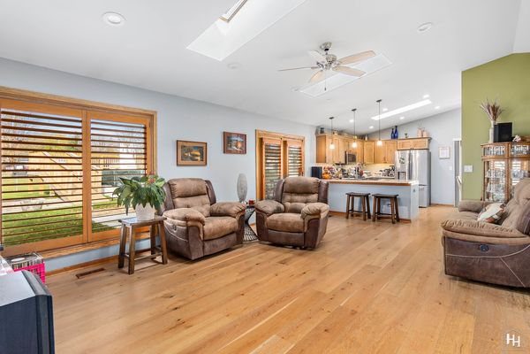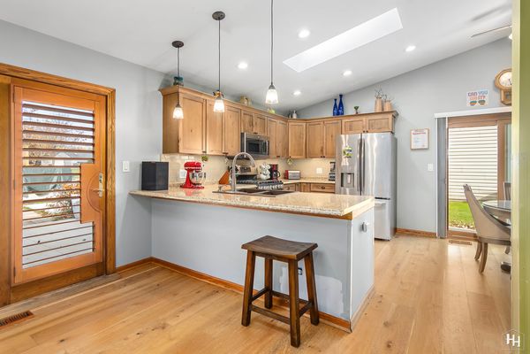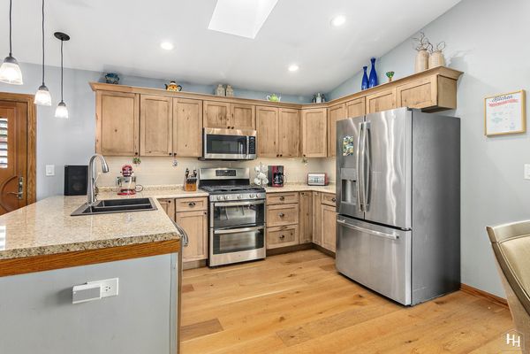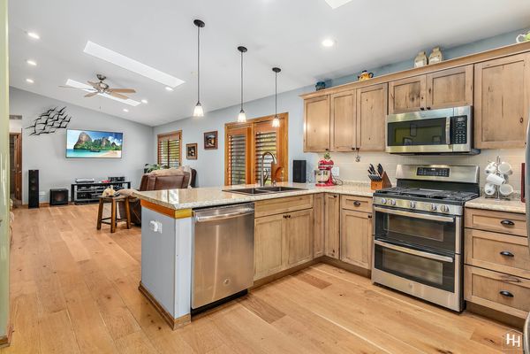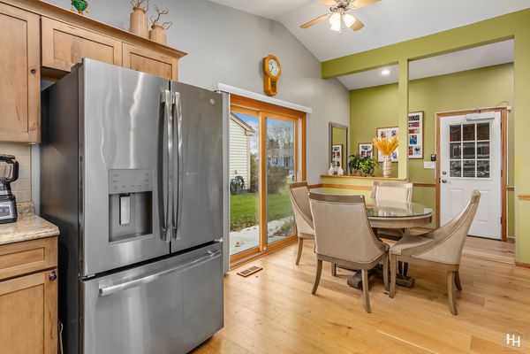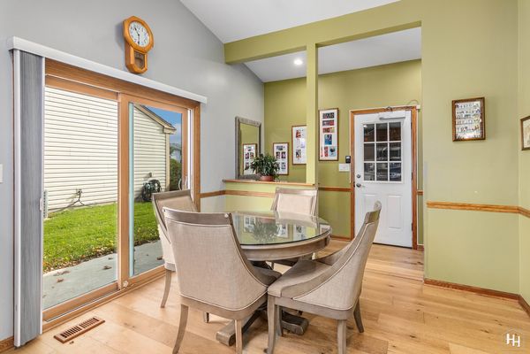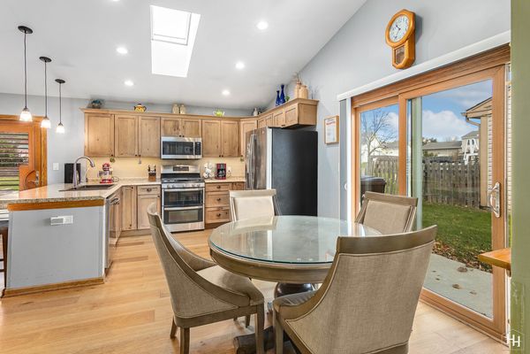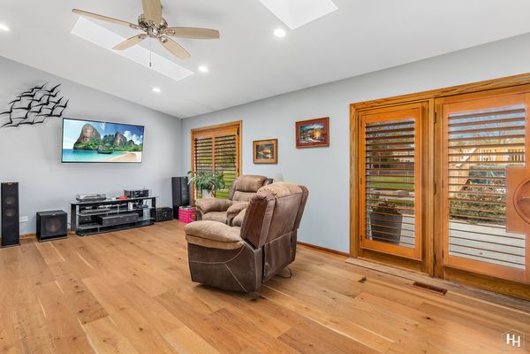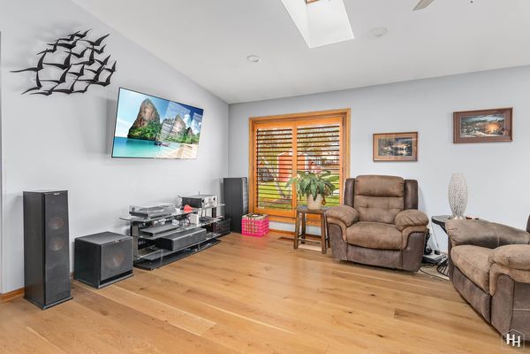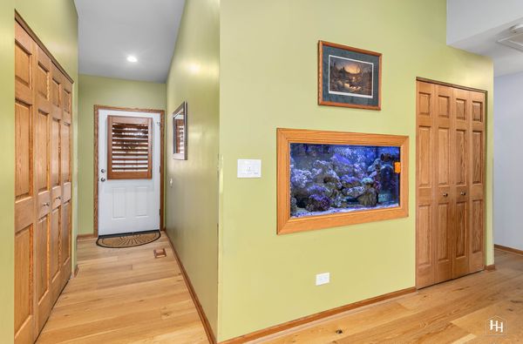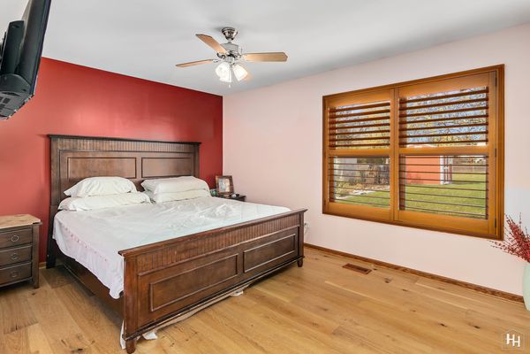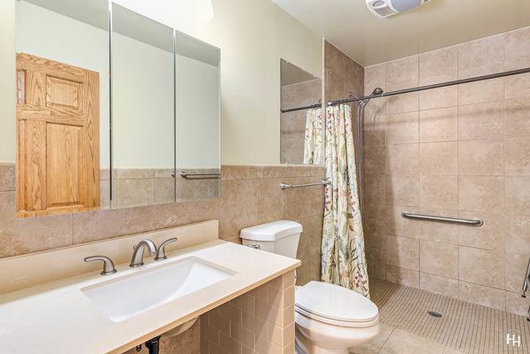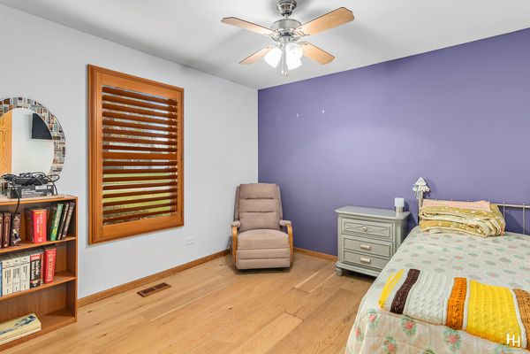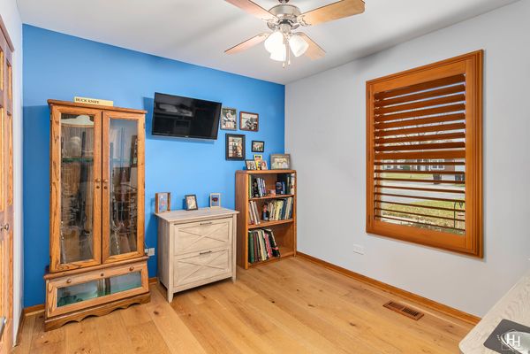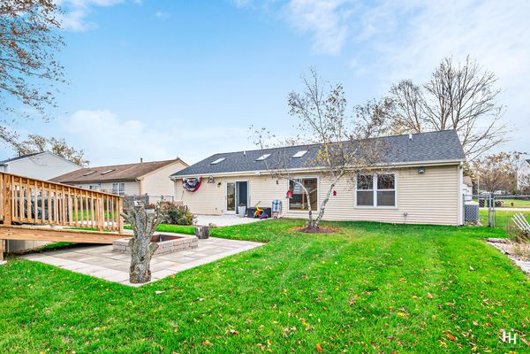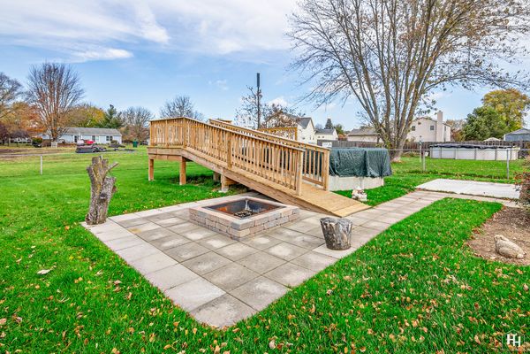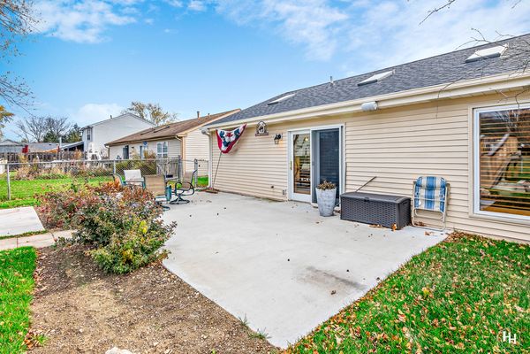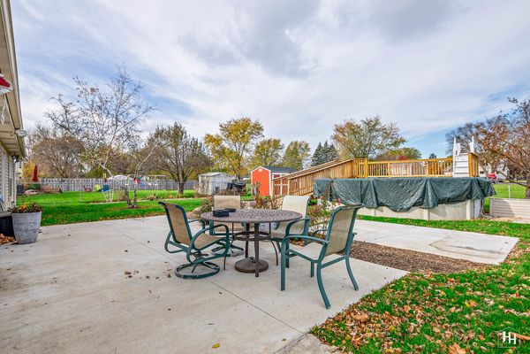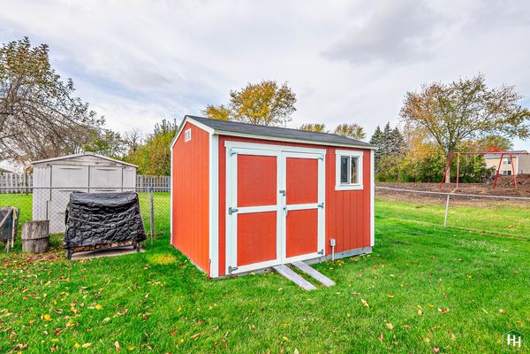736 Newport Drive
Island Lake, IL
60042
About this home
New construction? Not quite... this 3 bedroom ranch home was completely gutted and rebuilt in 2018 with all of today's style and amenities! Hardwood, wide plank floors throughout! Vaulted ceilings with skylights on top of french doors and tons of windows flood the house with natural light while the plantation shutters allow complete light control in every room! Handicap accessible - ramps in front, back and garage, roll-under vanity, and roll-in shower with grab bars and seat! Outdoor life fenced backyard features huge concrete patio, pool (with deck and ramp!), fire pit, and large shed w/ electricity! 3 car drive leads to heated garage! Lot backs to park - west side of park is an open field and east side (directly behind the house) is the park itself which is currently being rebuilt! This neighborhood is surrounded by fun - Griswold lake is just north, Island Lake is east, Cotton Creek Nature Preserve to the south, and the western border is the Fox River! East/Northeast portion of neighborhood comprises of Cotton Creek School, retail, and restaurants!
