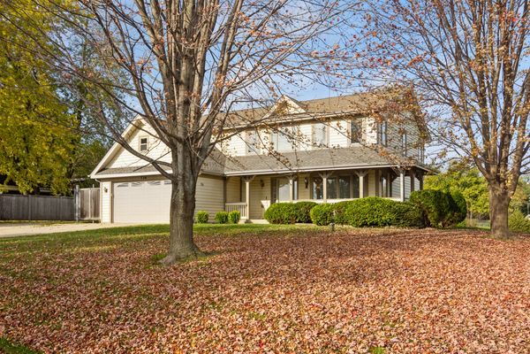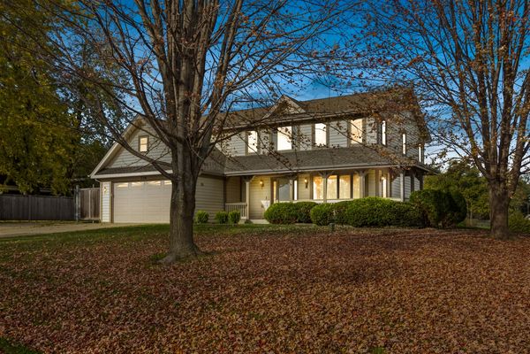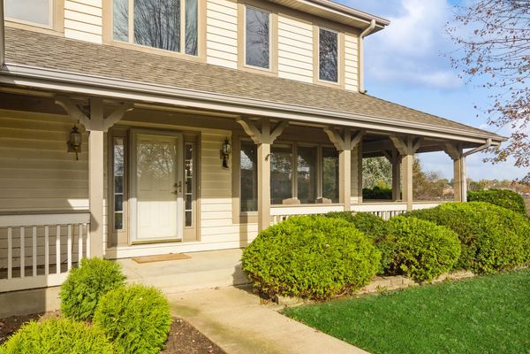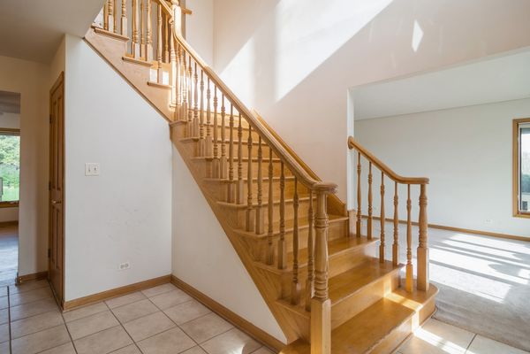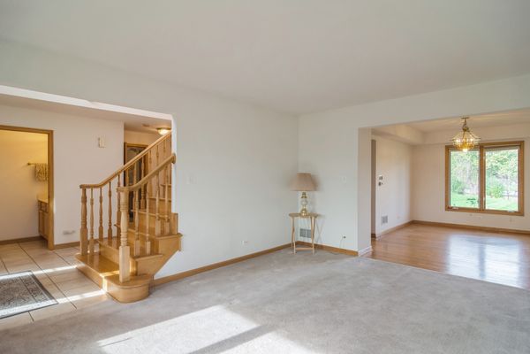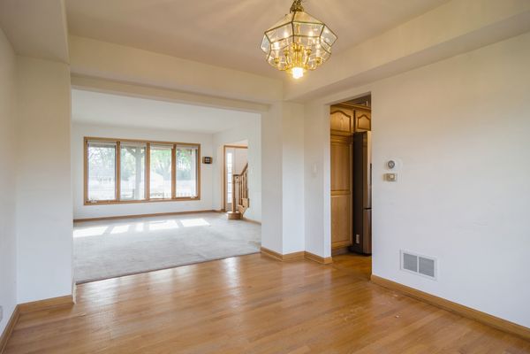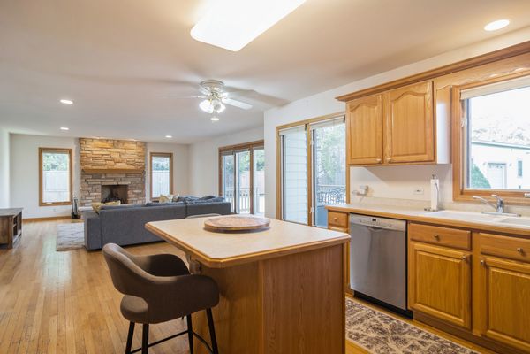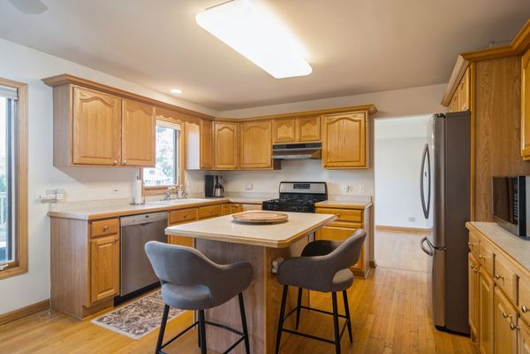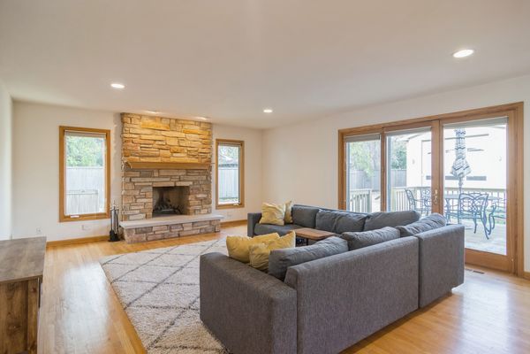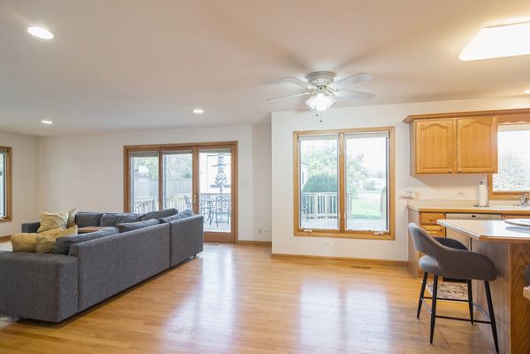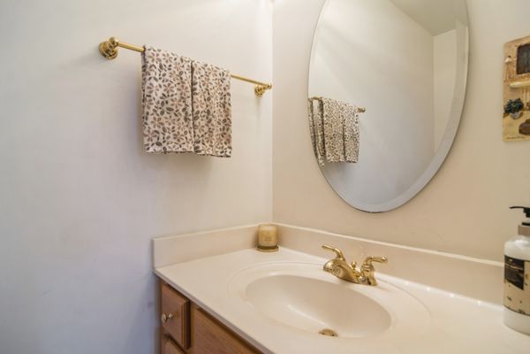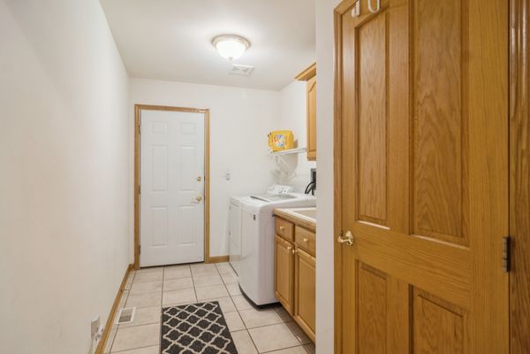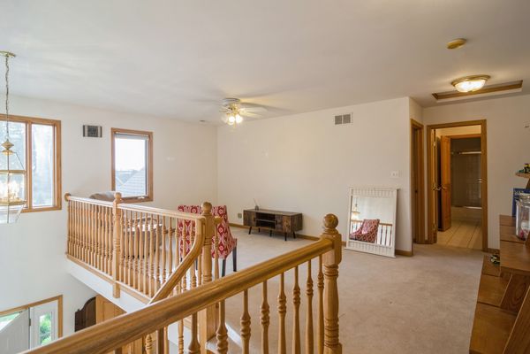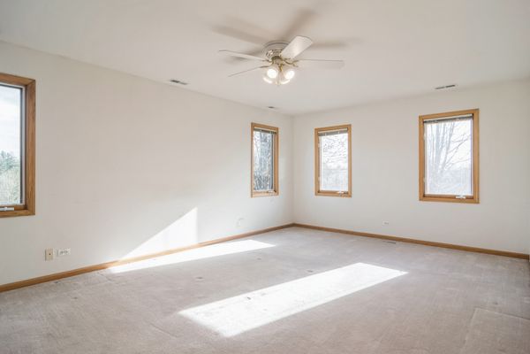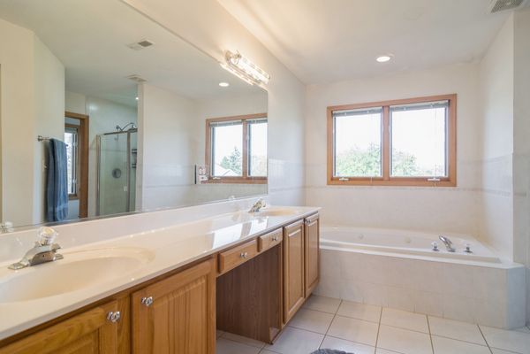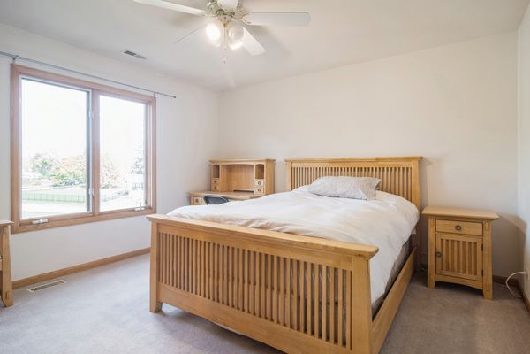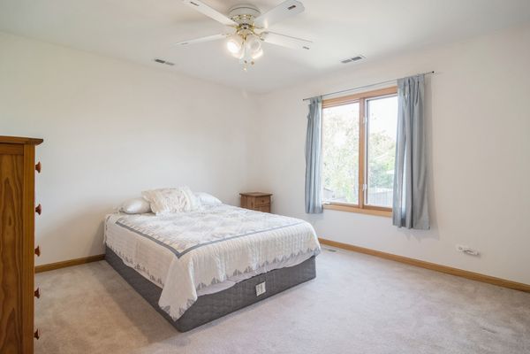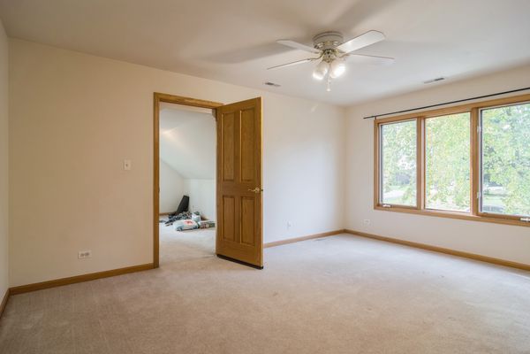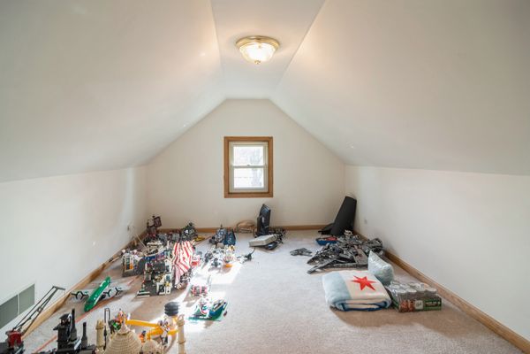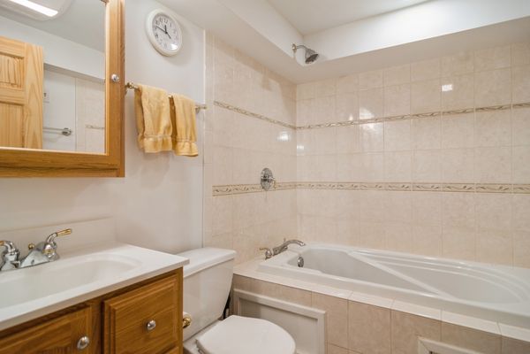736 Crest Avenue
Schaumburg, IL
60193
About this home
A GREAT OPPORTUNITY TO MAKE THIS HOME YOURS!! Nestled on a .78 acre site, you can sit back and enjoy country living to its fullest in this 4 bedroom, 3.1 bath home yet close to all amenities that Schaumburg has to offer. Open two story foyer greets you and flows into the Family Room with beautiful fireplace open to the Kitchen. Access to newly installed deck (8/23) from Family Room and Kitchen. Formal Dining Room and a spacious Living Room is airy and bright. The Laundry Room features washer/dryer, cabinetry, closet and utility sink. The second floor Primary Bedroom is spacious with dual vanity, large soaking tub, walk-in shower and 9x6 walk-in closet. A full bath with dual vanities and tub/shower will accommodate the three additional bedrooms, the largest bedroom of the three boasting a 17x12 walk-in closet. The enormous loft (20x11) finishes the second floor. Full basement is tiled with a full bath with tub and is awaiting your personal touches to complete. Automobile enthusiast will be thrilled with the addition of a separate detached 4 car heated garage, that was used both as a personal gym, as well as storing bikes, watercraft toys, etc. Can also be used as extra living space or a man cave/she shed...options are endless! NEW sump pump and battery backup, NEW deck, Roof 2 years, Cedar Painted 4 years, Hot Water Heater 4 months, Fridge 2 years, Dishwasher 3 years and generator! Superb location....Award winning Districts 54/211 and close to shopping and dining, and just minutes away from the 390 Expressway and Schaumburg train station. Hurry, this home has so much to offer and won't last! ***HARDWOOD FLOORS IN FAMILY ROOM, KITCHEN & DINING ROOM WILL BE REFINISHED***
