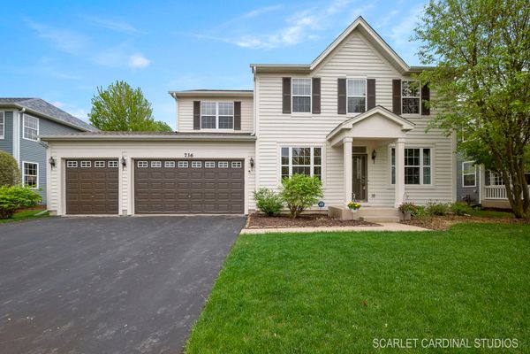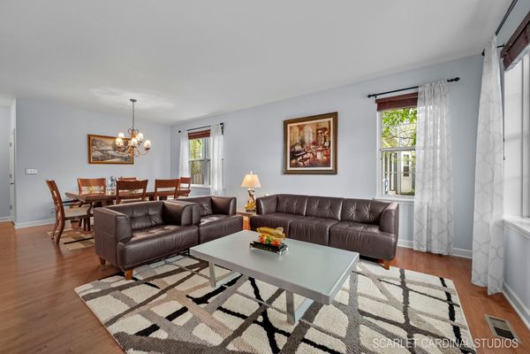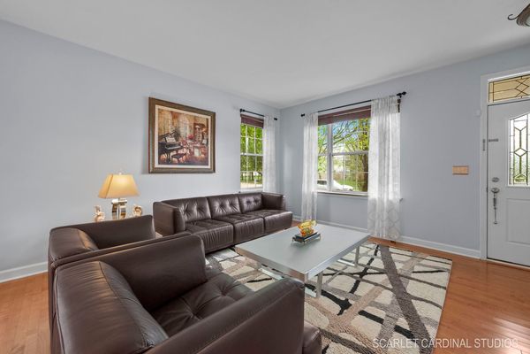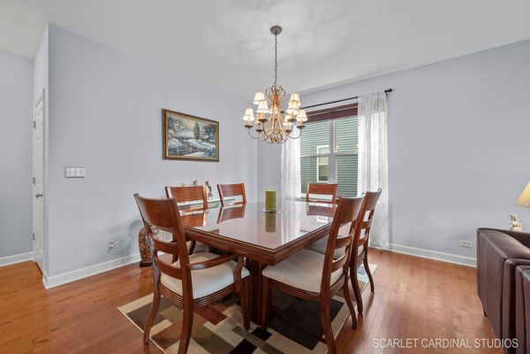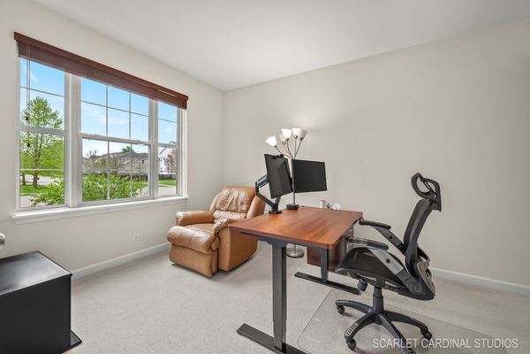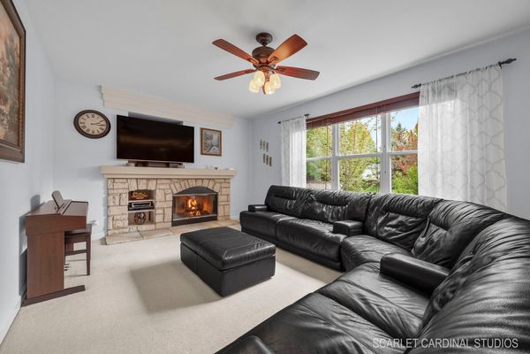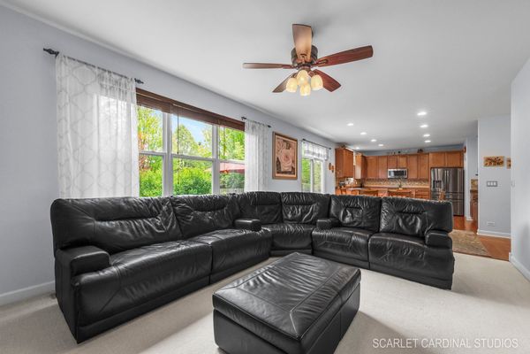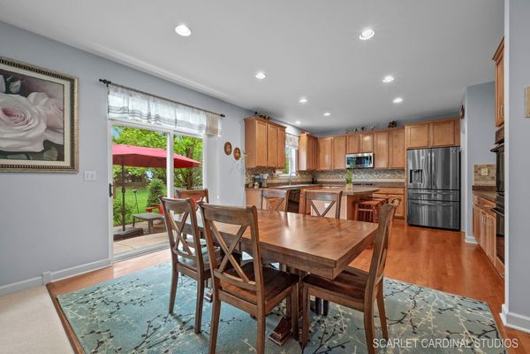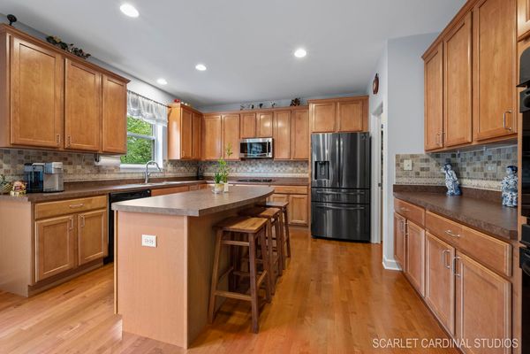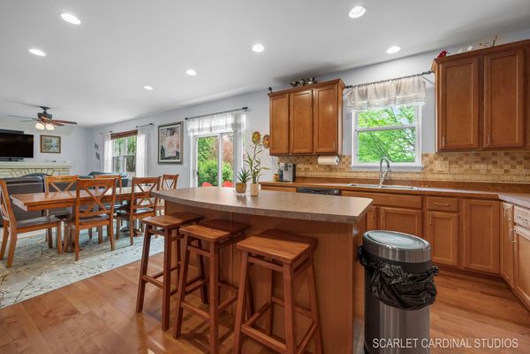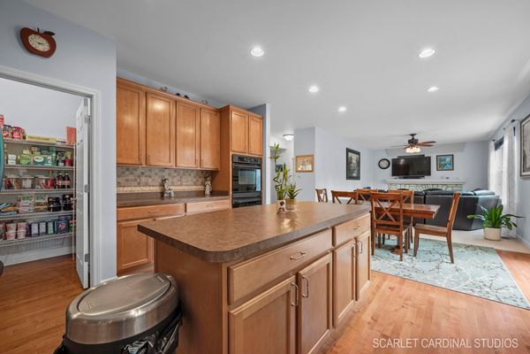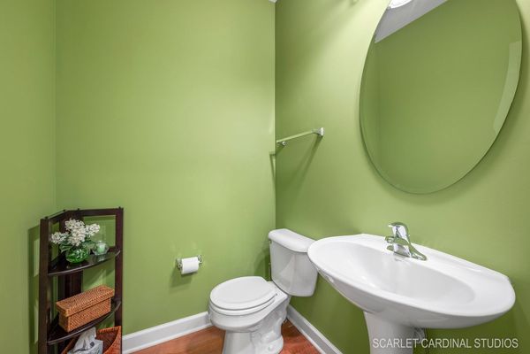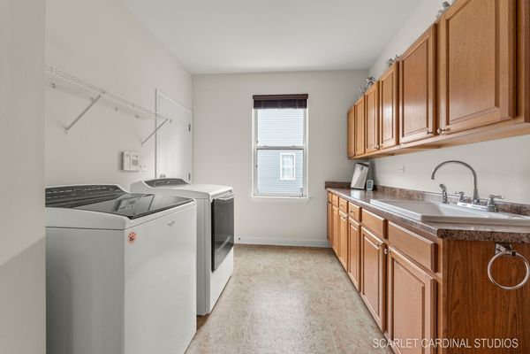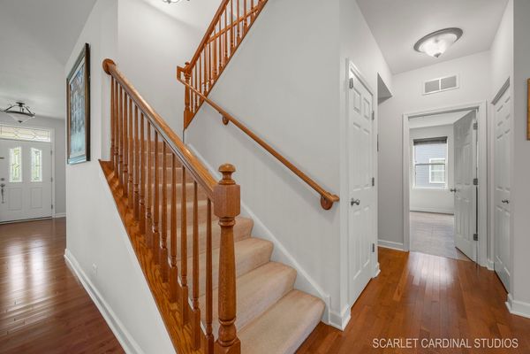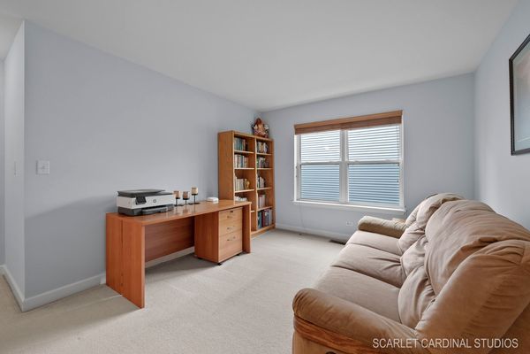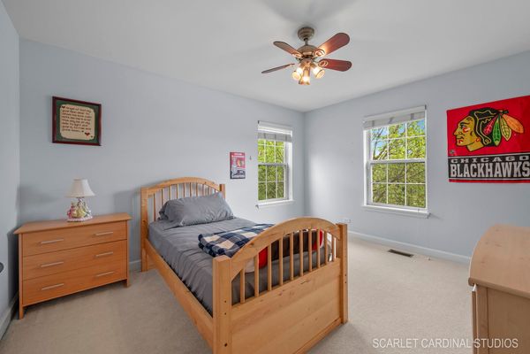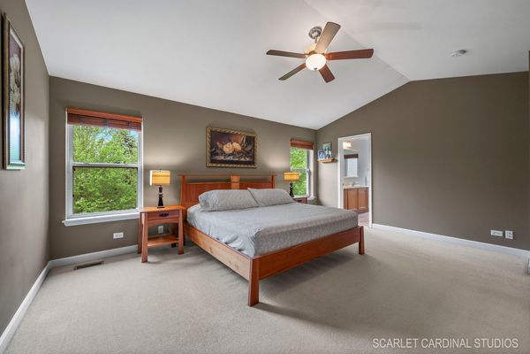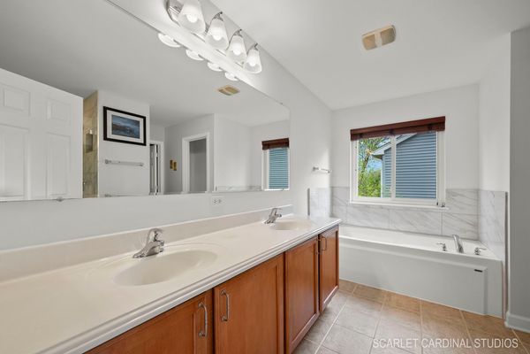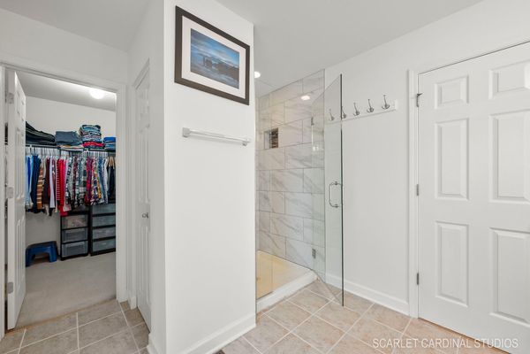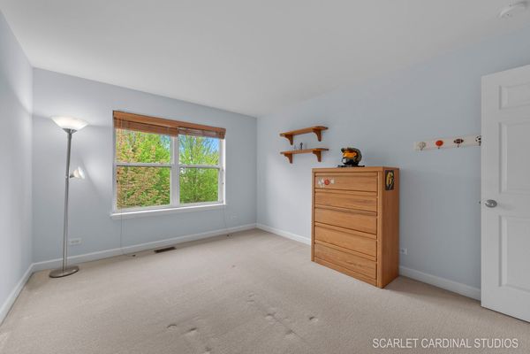736 CHARISMATIC Drive
Oswego, IL
60543
About this home
Welcome to the one and only, Churchill Club of Oswego. The sought after swim and tennis community with everything the active homeowners desire! Lets talk about the AMAZING HOME! This is one lucky buyers opportunity to own a fabulous Churchill Club dream house! Stunning from top to bottom, this exquisite Secretariat model is going to steal your heart from the moment you arrive. The quiet, quaint street is just a stones throw from the clubhouse, pool, tennis, basketball, and sand volleyball courts as well as 3 on site schools. Your new chic abode is over flowing with tastefully appointed finishes such as: New paint throughout the second level, family room, and stairs, gleaming hardwood flooring on the main floor, backsplash, 42" maple cabinetry with roll out shelving, stainless appliances, breakfast bar/island, walk in pantry closet, built in cook top, double ovens, breakfast bar prep island, 9ft ceilings, primary en suite with lux bath upgrade, separate shower, soaker tub, dual vanity sink, spacious walk in closet, generously sized FIVE bedrooms, PLUS a large loft, guest bath with private shower and water closet attached but separate from the powder room so multiple guests or family members can use the space, stunning professional landscaping, hardscaping, stamped concrete patio, and covered entry porch, private back yard with no neighbors behind, newly tiled and updated bathroom, E-Nor-Mous mud & laundry room, Tons of storage in your FULL finished basement with side bar, beverage fridge, 3 car garage equip with 240v EV electrical, and lastly, the large back yard beckoning friends and family to come over for bbq's & fun. Churchill Club is located minutes from everything; I88, I55, Rt 59, Naperville & Aurora Metra, and historic downtown Oswego. Get your recreation in at one of our many parks, kayak the Fox River, enjoy a wide array of community events and park district activities! We have it ALL! This wonderful home is ready for you to build your fond memories and cherished moments in one of Oswego's premier active family neighborhoods. Join the Club TODAY! (Dont forget to note the newer central air, roof 2019, sump with batter back up, water heater, passive radon mitigation system). Assumable mortgage of 3.85%. Inquire for more details.
