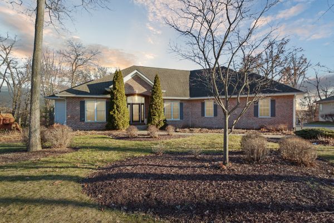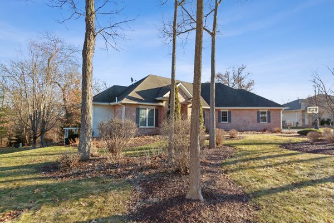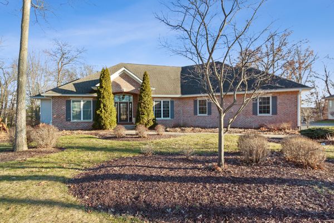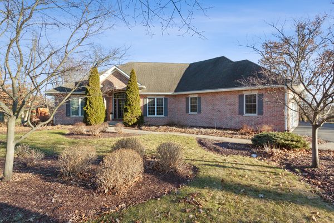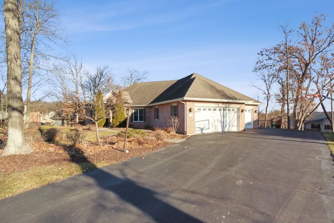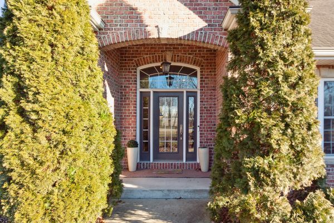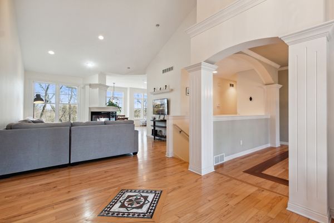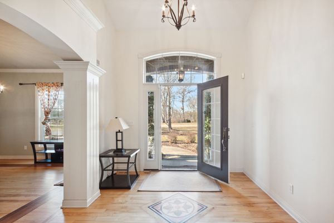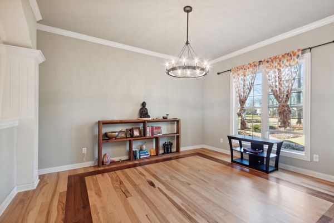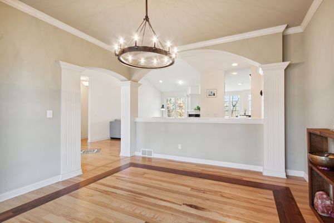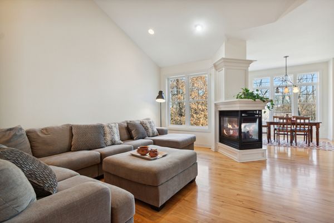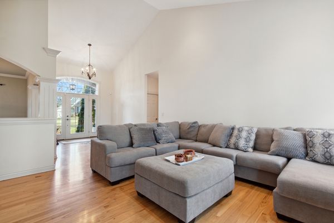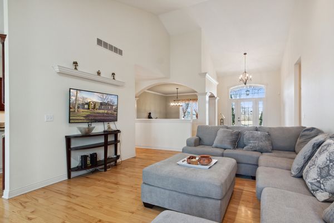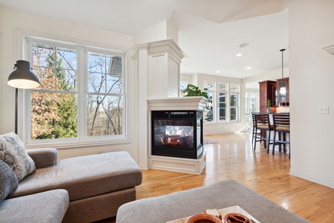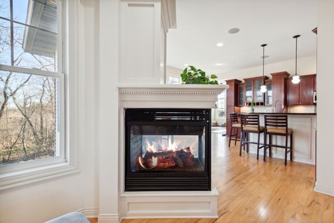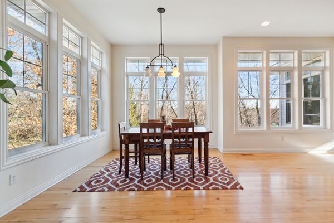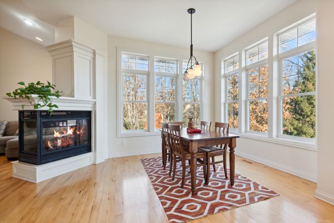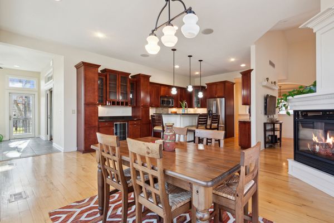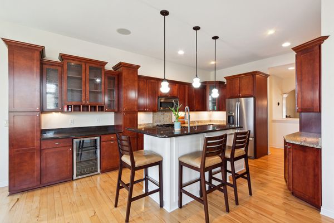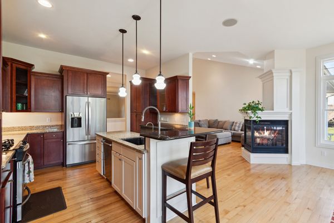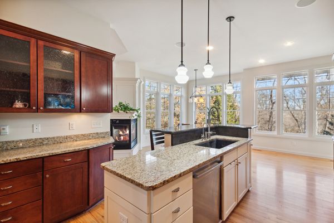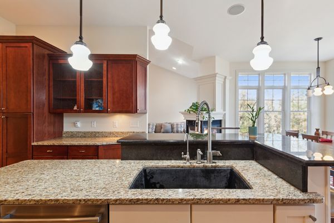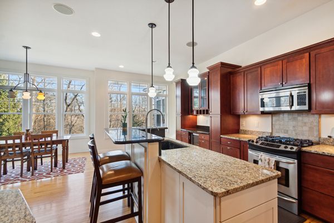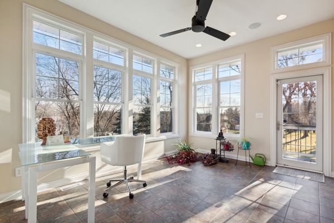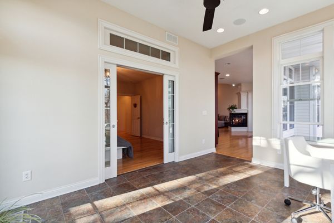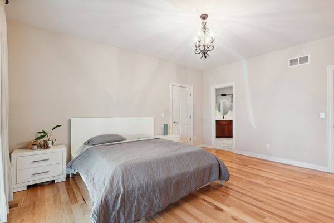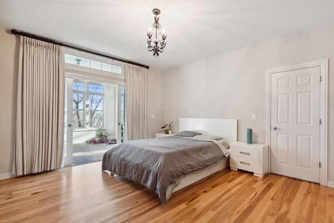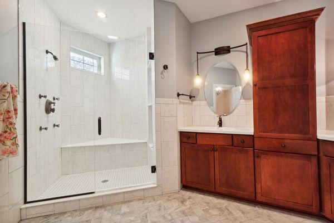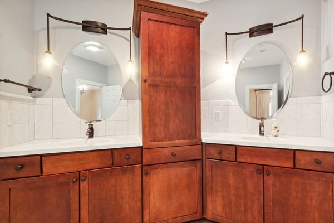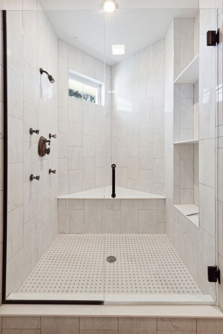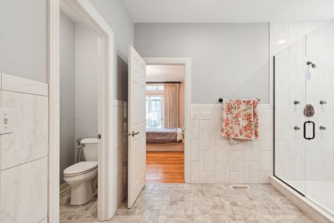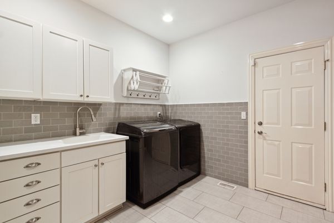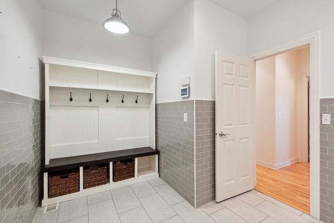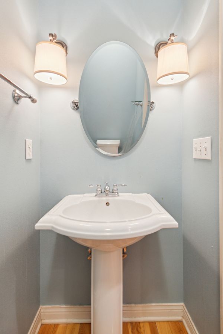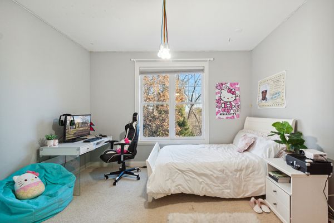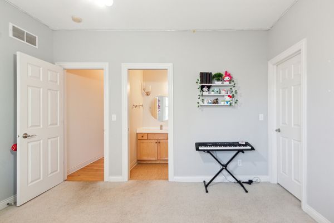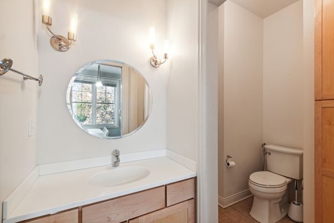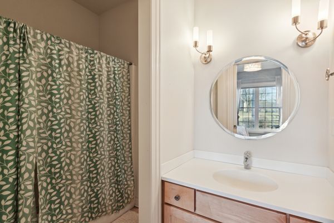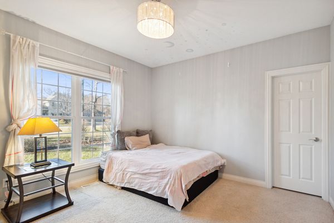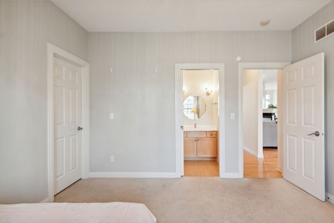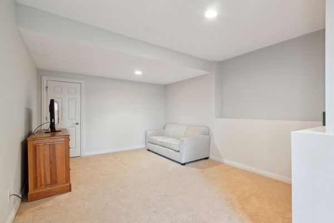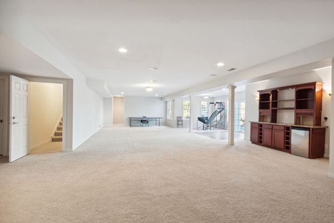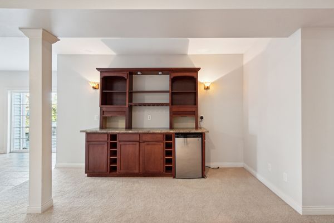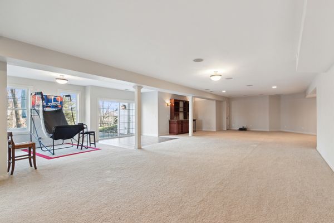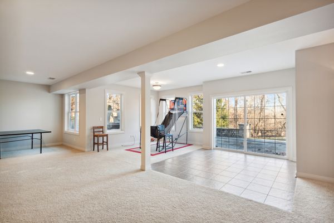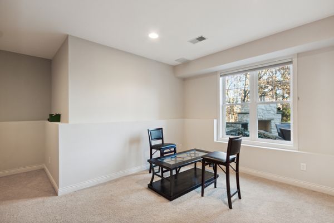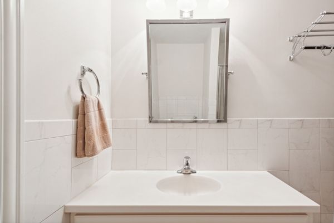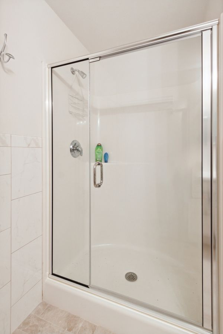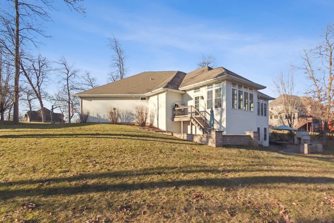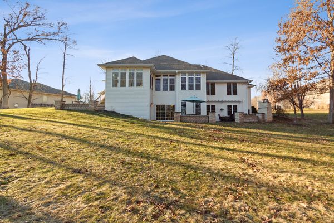7359 Timber Ridge Road
Roscoe, IL
61073
About this home
Welcome to your dream retreat nestled within the coveted Promontory Ridge community! Discover serenity on this sprawling .57-acre wooded lot, where nature meets luxury in this custom-built ranch home boasting approximately 4200 square feet of meticulously crafted living space. Step through the grand foyer, adorned with gleaming hardwood floors that effortlessly guide you into the heart of the home. Entertain with ease in the expansive dining room and living room, adorned with a soaring volume ceiling, a cozy 3-sided fireplace, and an abundance of natural light that floods the space. Prepare culinary delights in the chef-inspired eat-in kitchen, featuring cherry cabinets, granite countertops, stainless steel appliances, and a convenient center island perfect for casual dining. A charming sunroom awaits, offering panoramic views of the lush backyard through walls of windows, creating a tranquil oasis for relaxation. Retreat to the luxurious primary bedroom suite, complete with French doors leading to the sunroom, a spacious walk-in closet, and a spa-like ensuite bath boasting double vanities, a walk-in tiled shower, and quartz countertops. Two additional bedrooms with ample closet space and a jack-and-jill bath provide comfort and convenience for family and guests. Venture downstairs to the fully exposed lower level, where endless entertainment awaits in the expansive family room with built-in cabinets, a sizable bedroom with a walk-in closet, and a full bath. Step outside to the picturesque patio with a built-in fireplace, surrounded by the privacy of the wooded backyard - perfect for outdoor gatherings and relaxation. Additional features include a convenient mud/laundry room with access to the 3.5 car garage, a shed for extra storage, an irrigation system, and a playset for endless fun. With its prime location just minutes from I-90 and top-rated Prairie Hill/Hononegah Schools, this exquisite home offers the perfect blend of luxury, comfort, and convenience. Welcome home to Promontory Ridge - where every day feels like a retreat!
