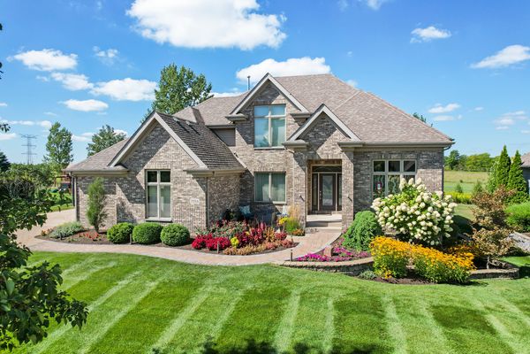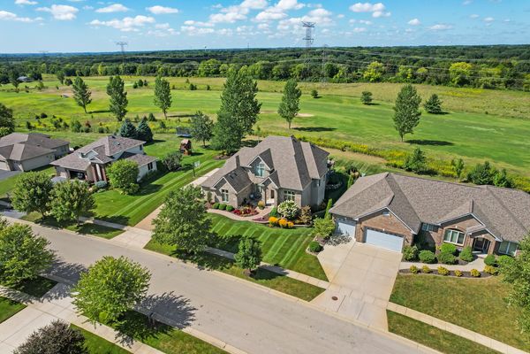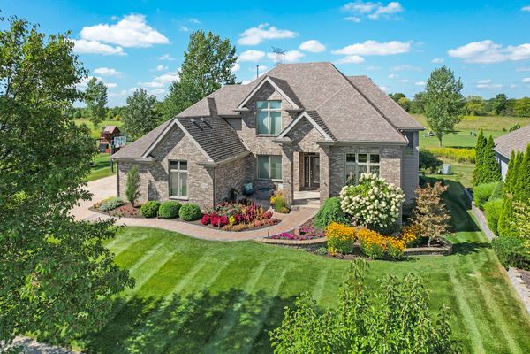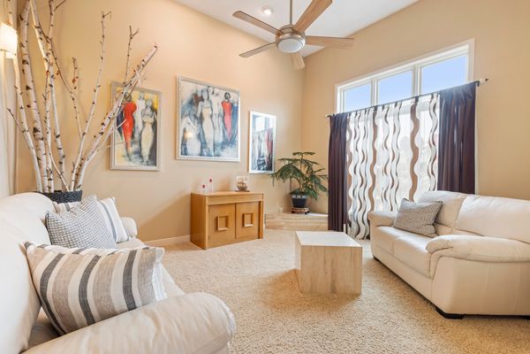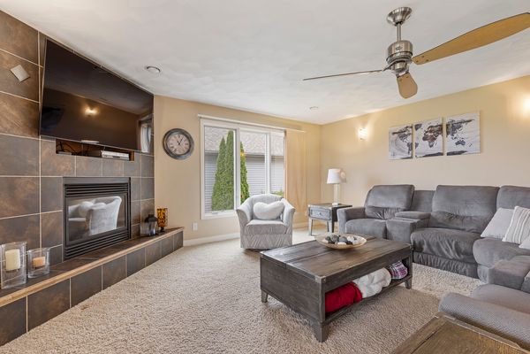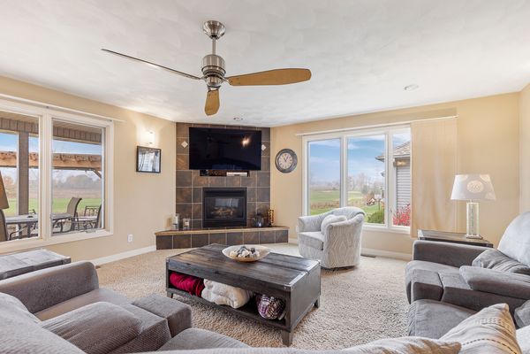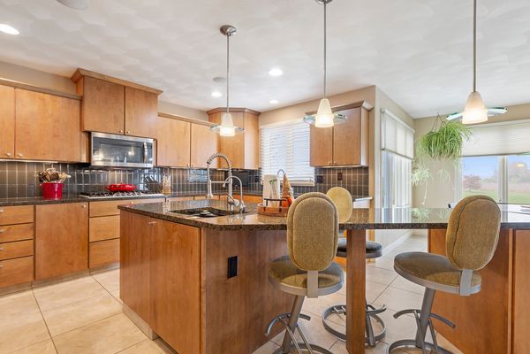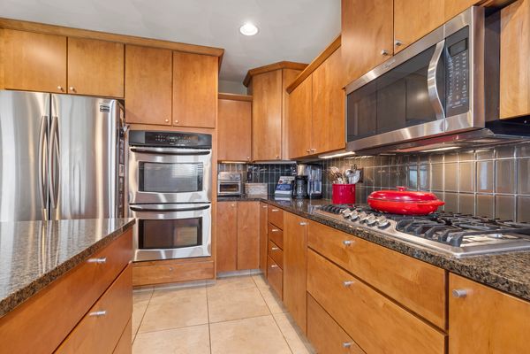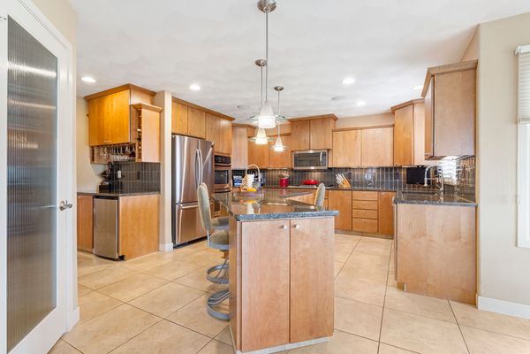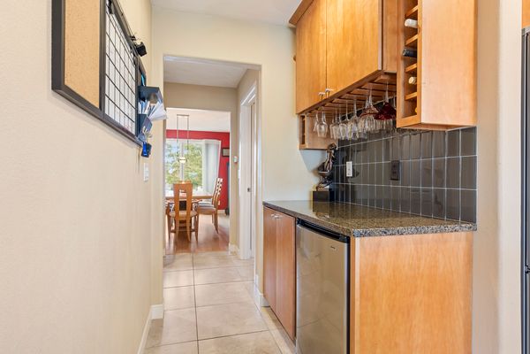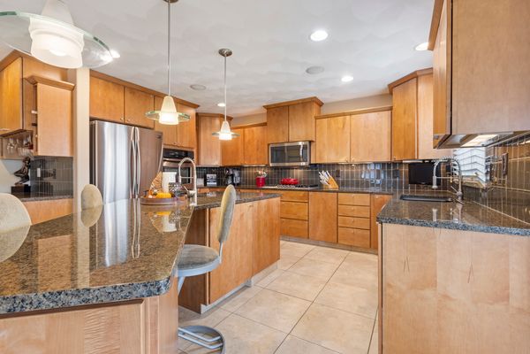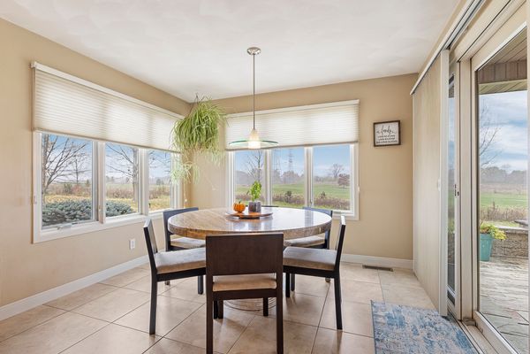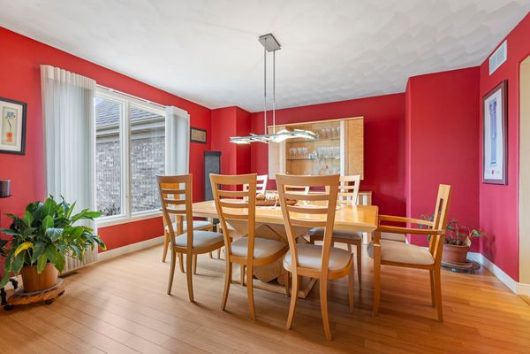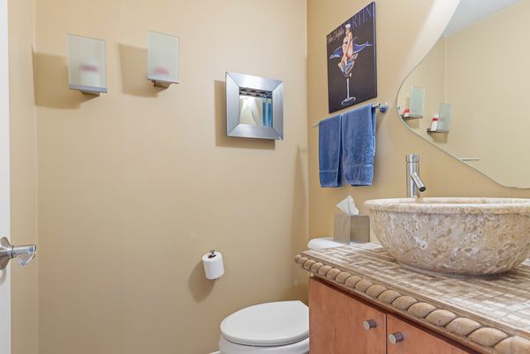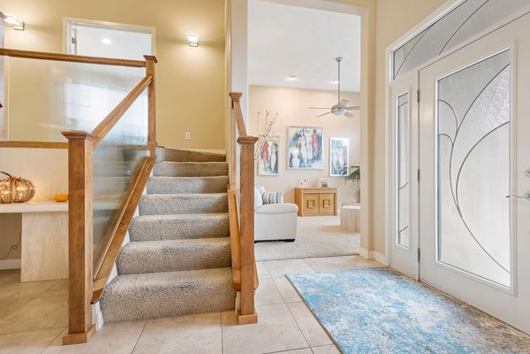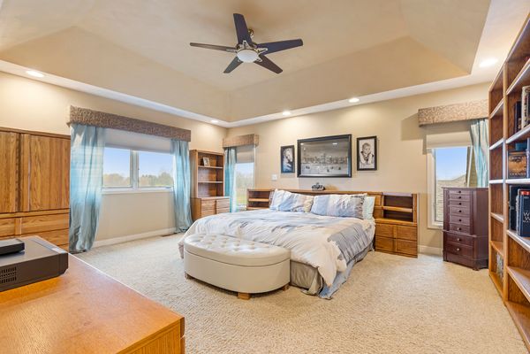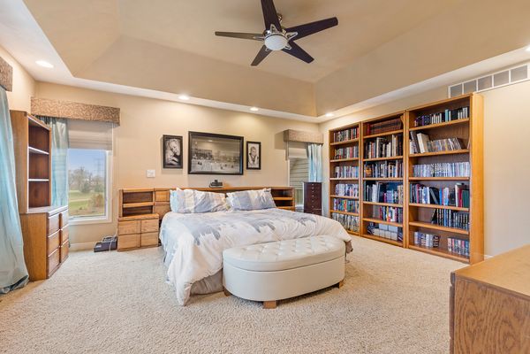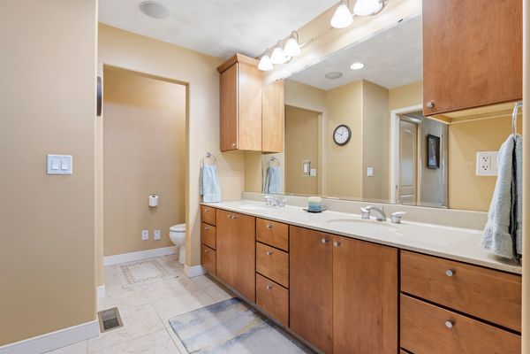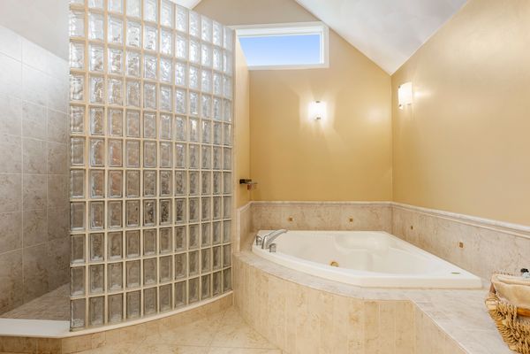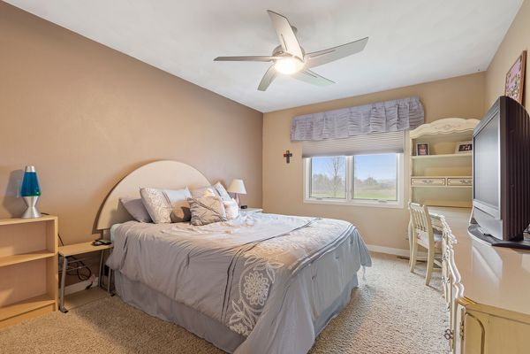7356 West Ridge Lane
Cherry Valley, IL
61016
About this home
Custom Built, One Owner Home with a Modern Flair located on the 2nd hole fairway of Newburg Village Golf Course. Amazing curb appeal with side load 3 car garage and professional landscaping surrounding this home that includes an irrigation system and LED landscaping lighting as well as custom covered patio, pergola, grilling kitchen and firepit overlooking the golf course. Inside you will find a formal living room with vaulted ceilings and angles, spacious formal dining room with great access to beverage serving area, two story foyer, continuing onto a spacious family room with fireplace. The kitchen is a gourmet chef's delight with ample workspace, island, huge pantry, double ovens, gas cooktop and views overlooking the golf course from the informal dining bay. There is a generous main floor laundry with storage and a clothes chute landing area. Upstairs you'll find a dedicated office set apart from the upper bedrooms. The main bedroom is spacious with walk-in closets and a spa-like bath with a massive shower, double vanities, separate tub and vaulted ceilings and natural light. A second bedroom has its own private bath with two additional bedrooms sharing a "Jack and Jill" bath. The lower level is partially exposed and features a 5th bedroom, full bath, huge rec room with wet bar (features a separate dishwasher, kitchen). To complete this area is a dedicated space for games or exercise equipment with extra ceiling height. Too many custom features to list - this home is a must see to appreciate! Please independently verify all information including room sizes, schools, and taxes.
