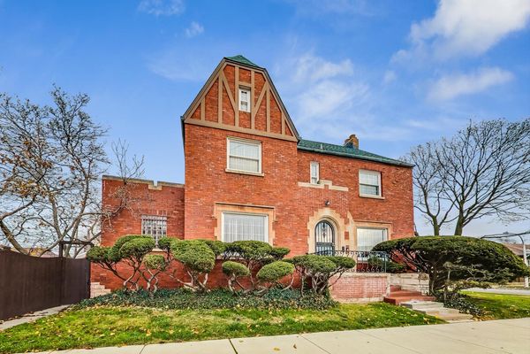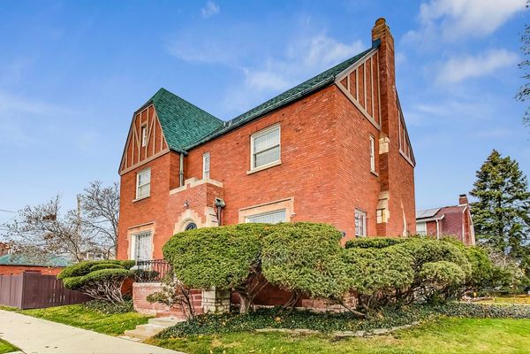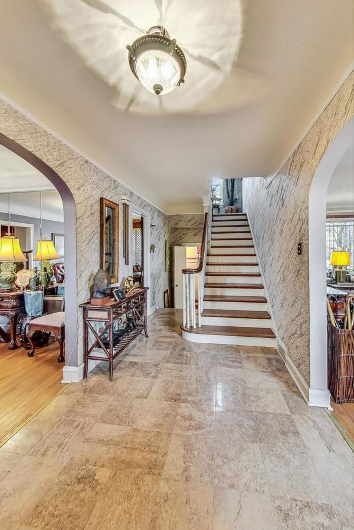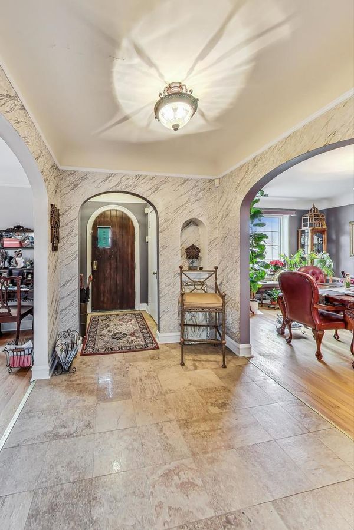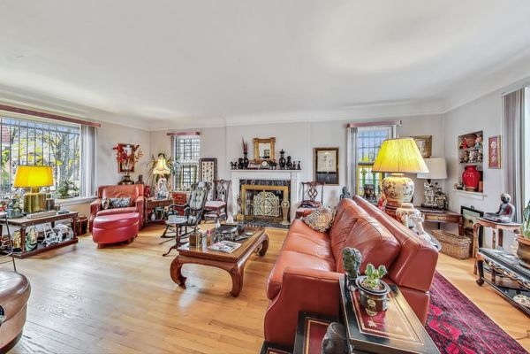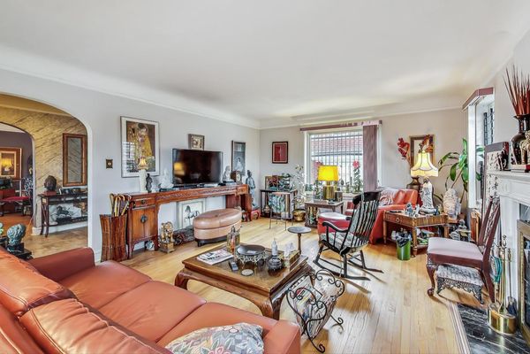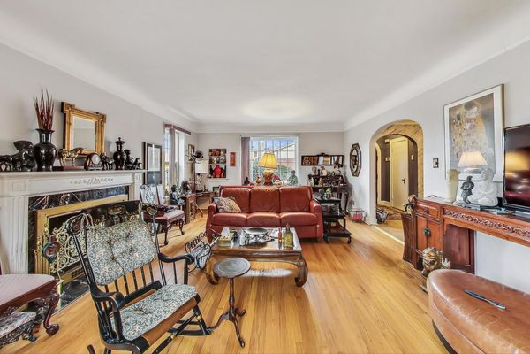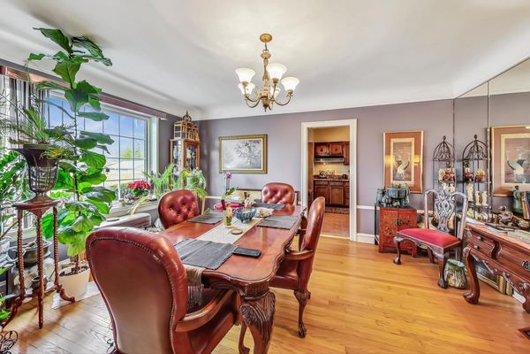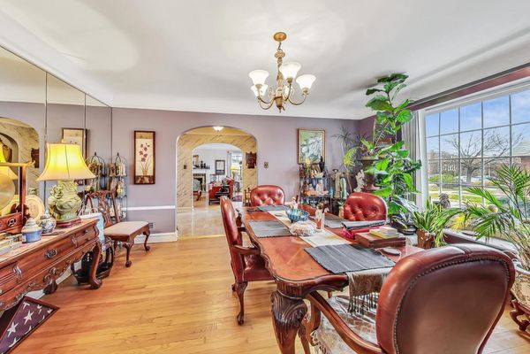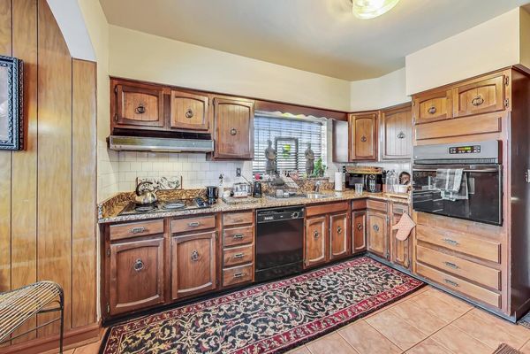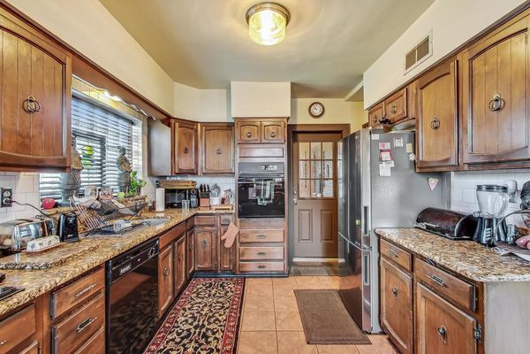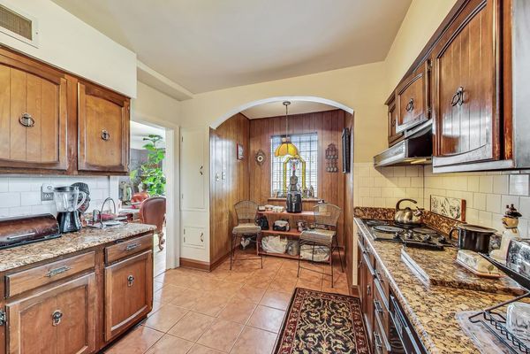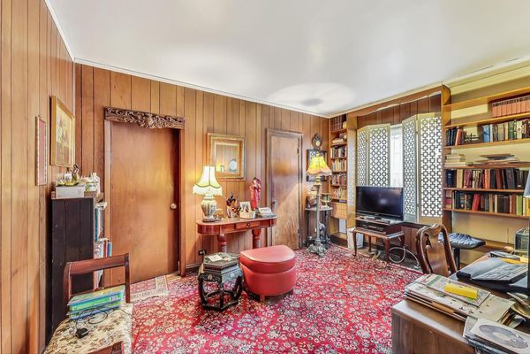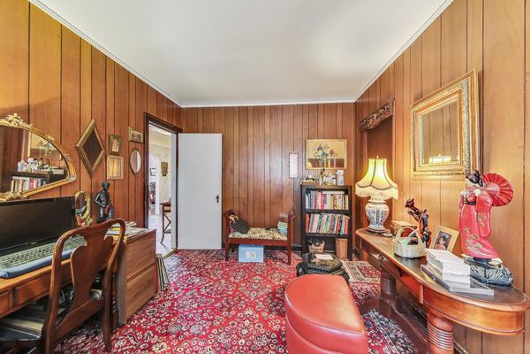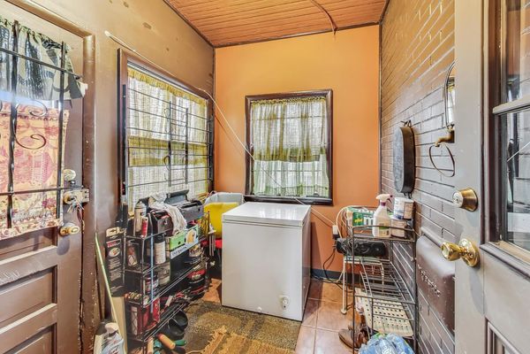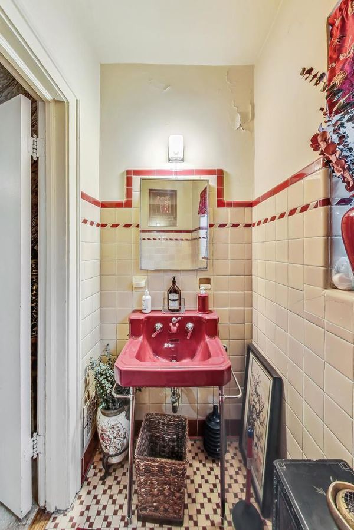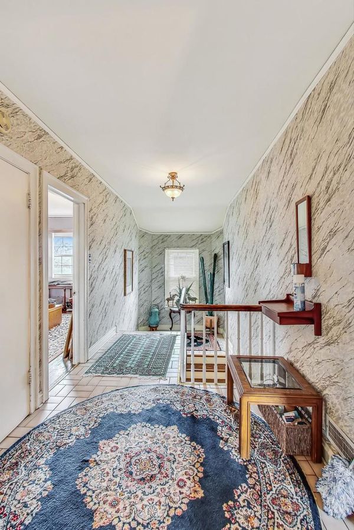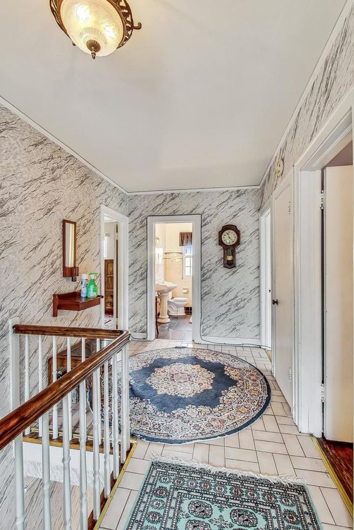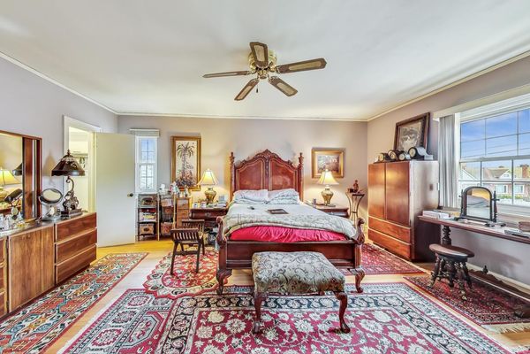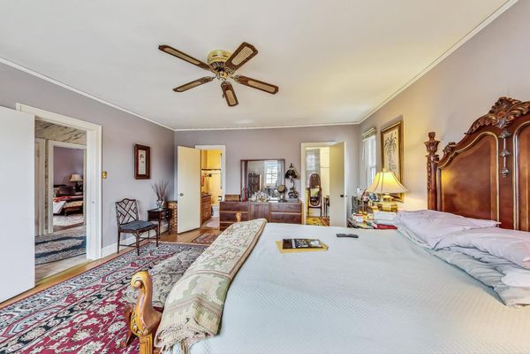7356 S Bennett Avenue
Chicago, IL
60649
About this home
Welcome to your dream home in the vibrant South Shore neighborhood of Chicago! This elegant and spacious 4-bedroom +1basement, 2 full bathrooms and 2 half baths residence offers a perfect blend of modern comfort and classic charm. Upon entering, you'll be greeted by a beautifully designed living space with ample natural light & beautiful arches showcasing the seamless flow from room to room. The traditional L shaped kitchen is a chef's delight, featuring sleek appliances, and plenty of cabinet space for all your culinary needs. The hardwood floors throughout the home have been meticulously maintained. The four well-appointed bedrooms provide versatility for a growing family or the opportunity for a home office or guest room. The master suite is a true retreat, boasting a luxurious en-suite bathroom and generous walk-in closet. There is also an additional large room in the basement that can easily be converted into another bedroom (currently being used as a work studio) Enjoy the convenience of the additional half-bathroom, perfect for guests and entertaining. The home also features a spacious backyard, providing a private oasis for outdoor gatherings or relaxation. Located in the heart of South Shore, you'll have easy access to the lakefront, parks, and a variety of local amenities. This property combines the tranquility of a residential neighborhood with the excitement of city living. Don't miss the chance to make this house your home - schedule a showing today and experience the unparalleled lifestyle that comes with owning this South Shore gem!
