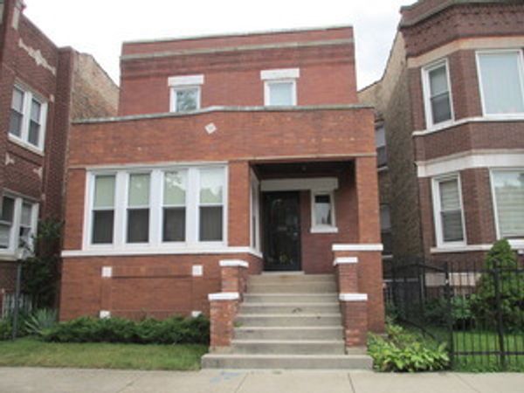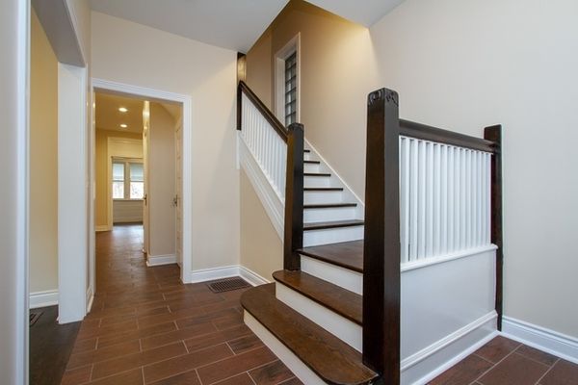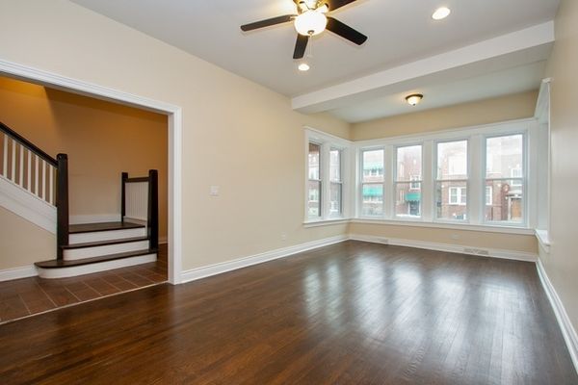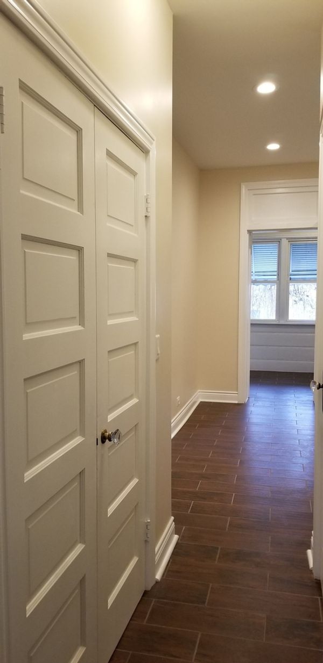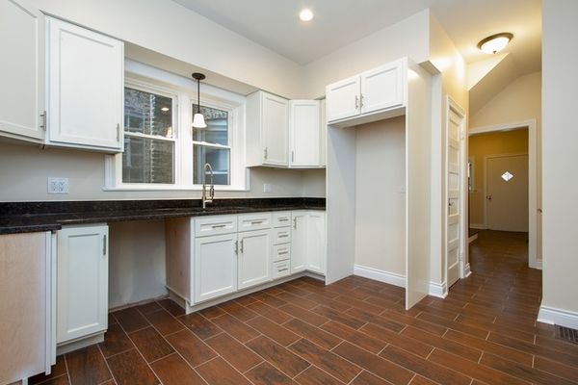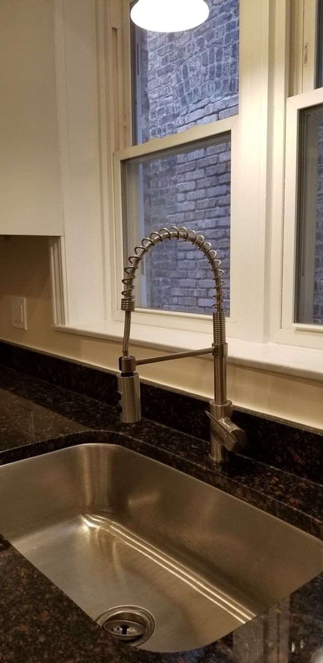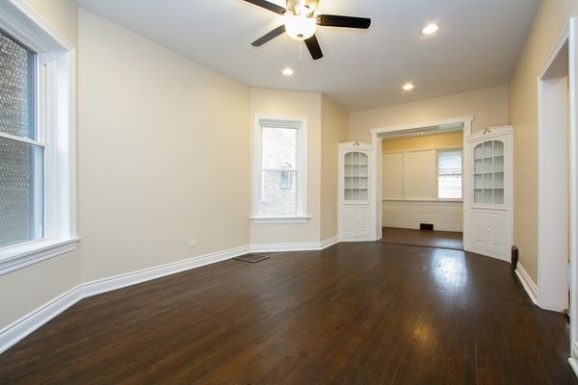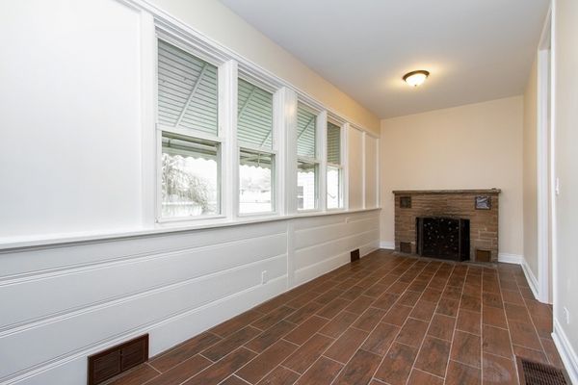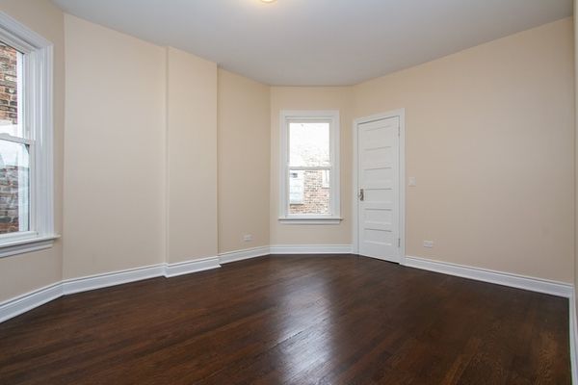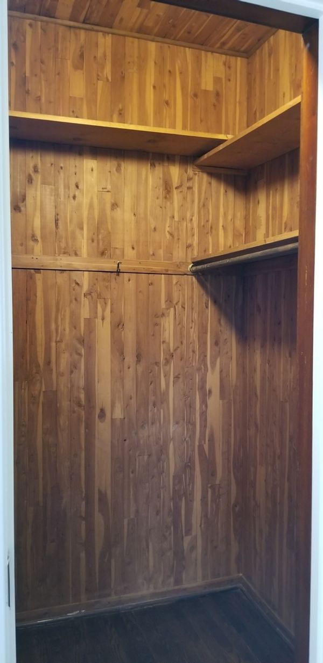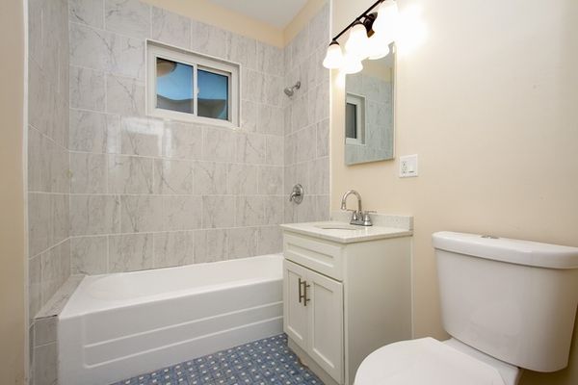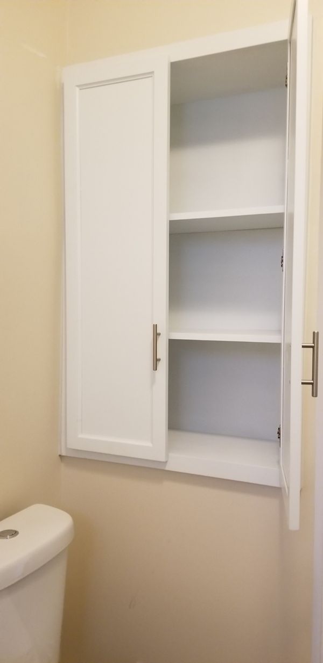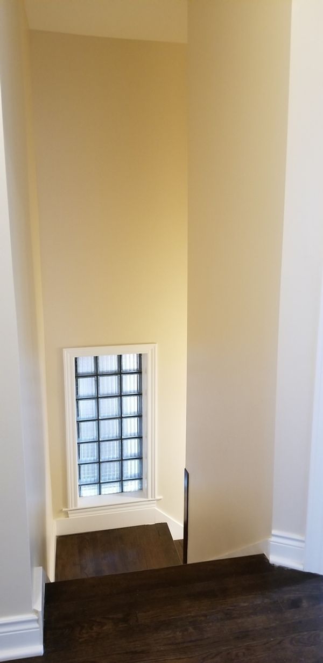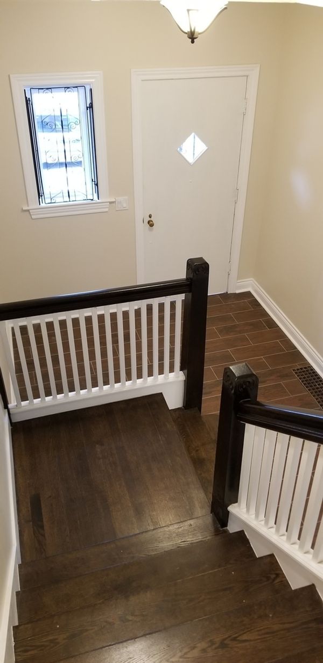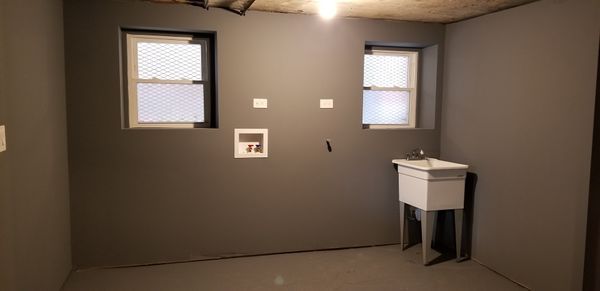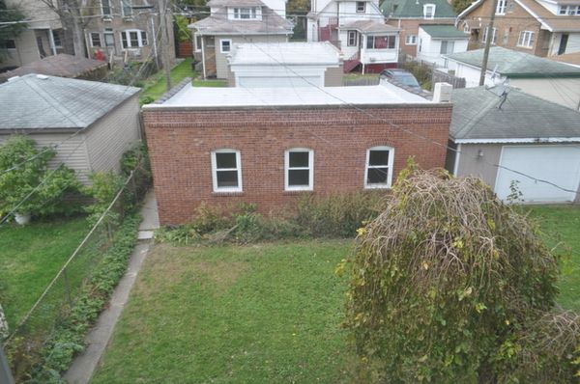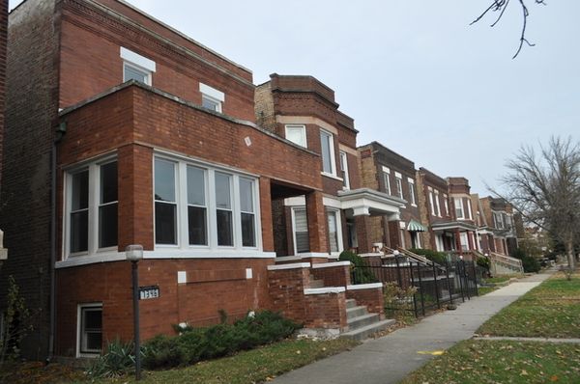7346 S Rhodes Avenue
Chicago, IL
60619
About this home
Step through the front door and be immediately wowed by the dramatic foyer and stairway. Welcome to your DREAM SINGLE-FAMILY HOME with a 3-car tandem brick garage on a quiet street!! Elegant and incredibly spacious 2-story single-family residence gut-rehab in 2018 boasting original hardwood floors throughout over 2, 000sf, ceramic "hardwood" in kitchen/family rooms. Gorgeous entry foyer creates a welcoming entrance to home and showcases a grand staircase to the upstairs living area. Wonderful large living room leads to a formal dining room with 2 built-in curio cabinets, then connects to the family room and kitchen. Kitchen w/custom-made maple 42" white-shaker cabinets w/4 lazy susans, granite countertops, under-mount sink w/one-handle faucet, SS appliances. Four amazingly sized true bedrooms; two w/original cedar closets, bonus room tandem to back bedroom. Lower level: partially finished basement ready for your ideas including a large laundry area and tons of storage. Taken down to the studs, this home is essentially new(er) including, most importantly, roof, windows, electrical/copper plumbing throughout and mechanicals. Property qualifies for Conventional loan with a 3% downpayment and no mortgage insurance through our preferred lender, Associated Bank, regardless of buyer's income. Additionally, borrower(s) may qualify for a $7, 000 grant. First time homebuyers may receive an additional $500 closing cost credit. DEFINITELY MUST SEE!!!
