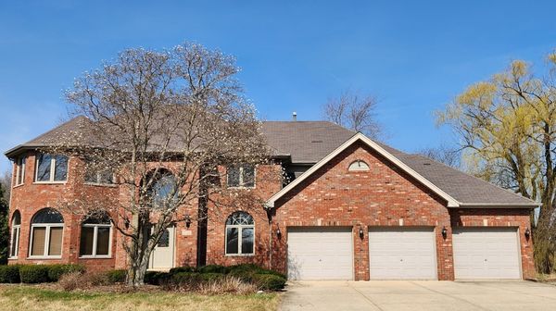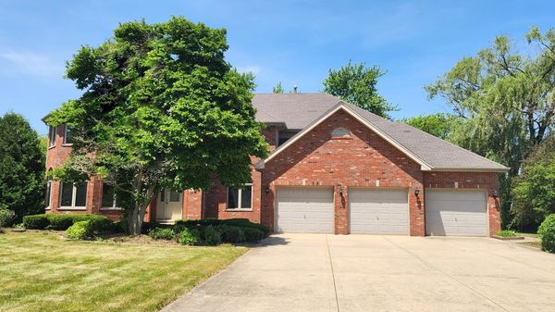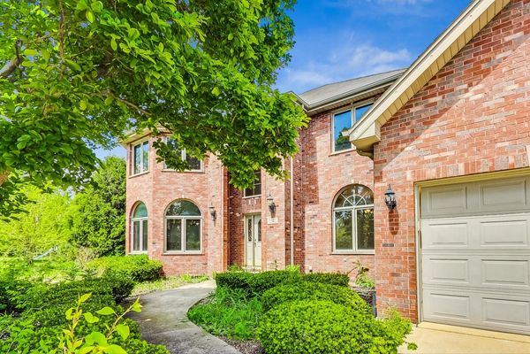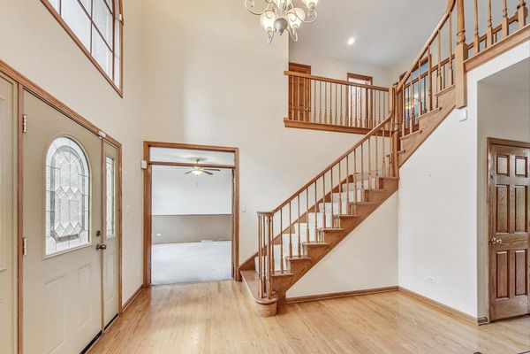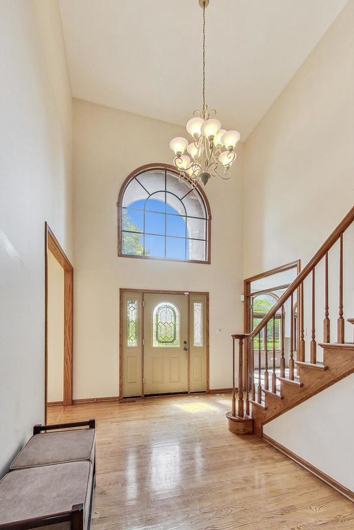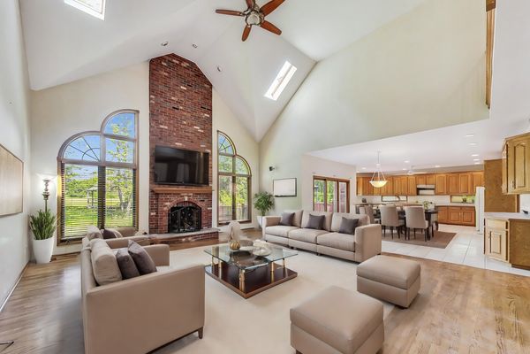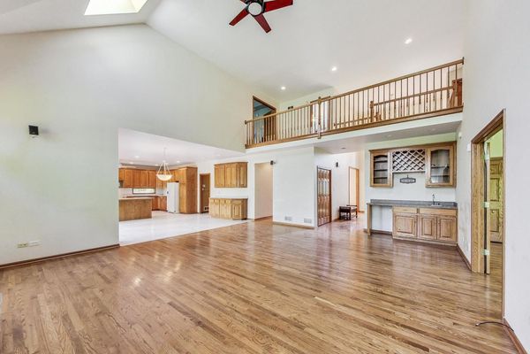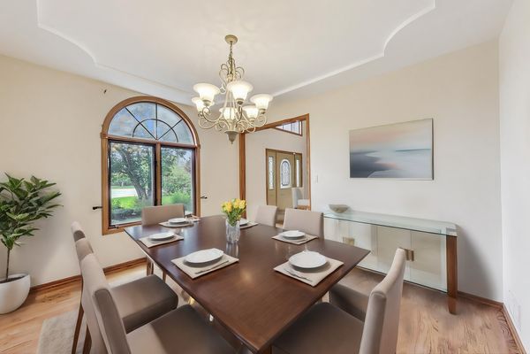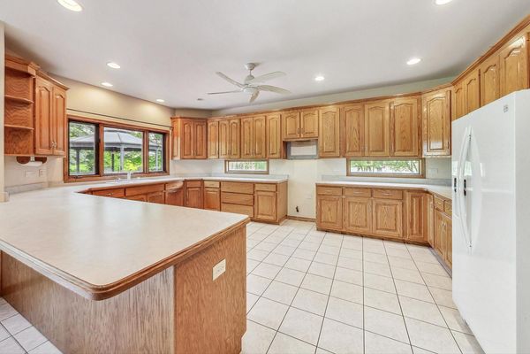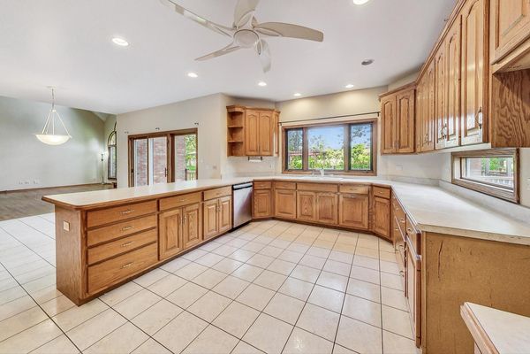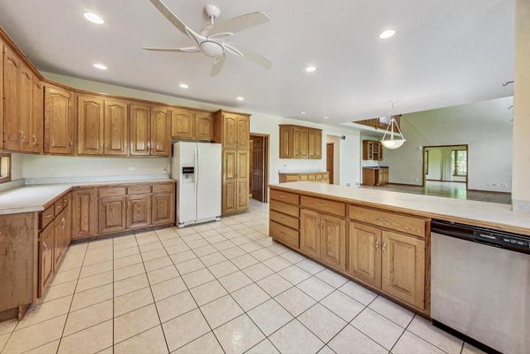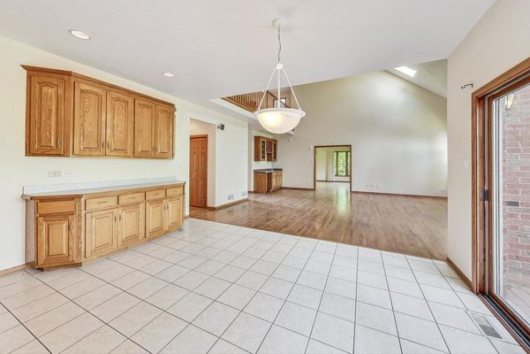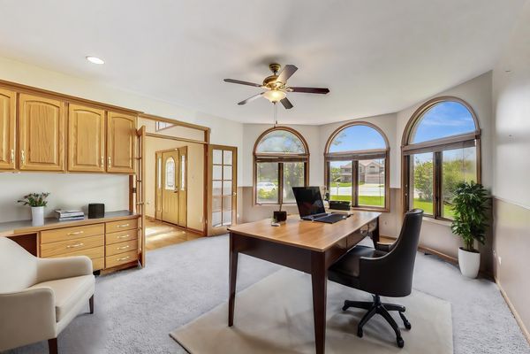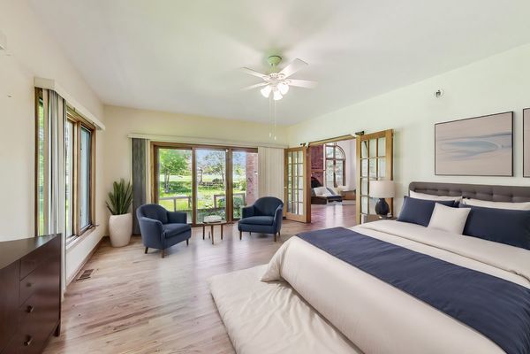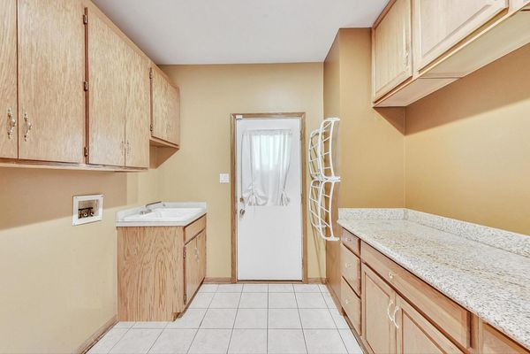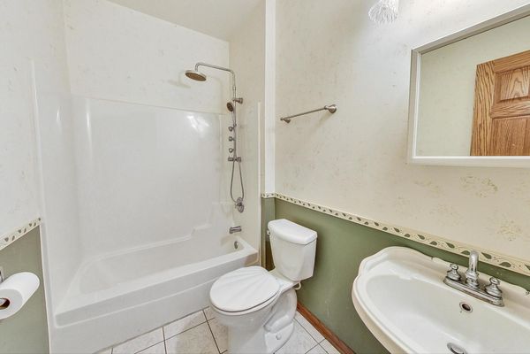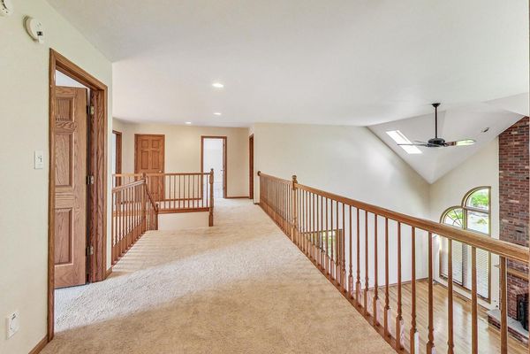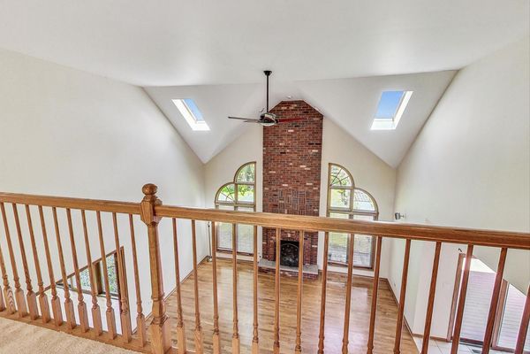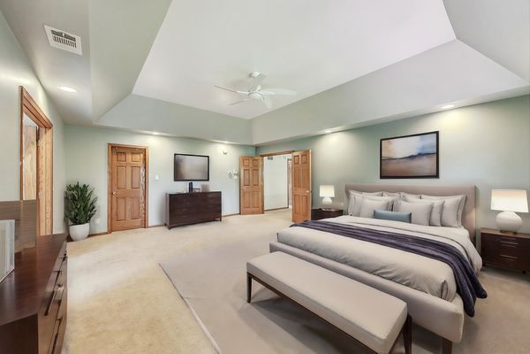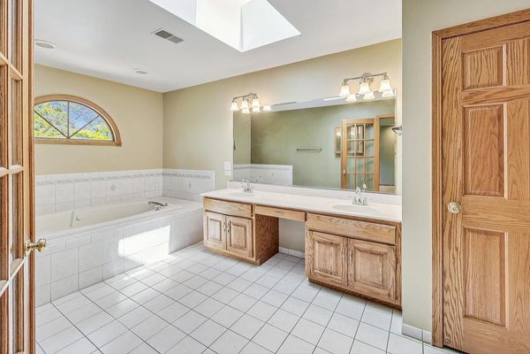7342 W James Lane
Monee, IL
60449
About this home
Rarely available Waterford Estates home on the cul-de-sac. This impressive 2 story property sits on 1.49 acres, features 4, 659 sq ft, with architectural details, 5 bedrooms, 4 baths, 3 car attached garage and separate 1 car detached garage, ideal for storage. The bright and sunny home has an amazing floorplan and is ideal for entertaining. Main level features dramatic 2 story entrance foyer, formal living room that was converted into a home office with built ins, separate dining room, main level bedroom and full bath. Adjacent to the kitchen is the 2-story great room with a dramatic floor to ceiling brick fireplace, vaulted ceiling and skylights. Enjoy cooking in the spacious kitchen with a breakfast bar and plenty of cabinets. The adjacent breakfast area with access to the large deck. Laundry room conveniently located on the main level and 2nd one in the basement. All the bedrooms on the 2nd level are spacious. The primary bedroom has an en-suite walk in closet and large size bathroom with linen closet, dual vanity, separate shower, and whirlpool. 2nd story bathrooms with skylights. The 2, 273 sq ft basement can accommodate large parties and gatherings and offers space for a 6th bedroom and has full bath. Plumbing available for wet bar or 2nd kitchen. Plenty of storage throughout. Home offers expansive and multi functional outdoor living, enjoy dinners and BBQs overlooking the scenic and tranquil backyard on the oversized deck, separate gazebo area, brick paver walkway leads to a brick paver firepit and picnic area patio overlooking the pond. This house is a tranquil oasis. Plenty of room to add a pool.
